高級なブラウンのエクレクティックスタイルのマルチアイランドキッチンの写真
絞り込み:
資材コスト
並び替え:今日の人気順
写真 1〜20 枚目(全 66 枚)
1/5
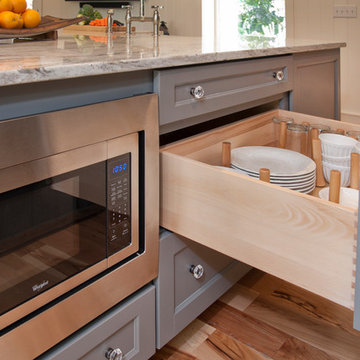
This project was an extensive kitchen remodel. Our goal was to open up the space, while still creating storage and function. We added a large pantry with custom old fashion hanging wood barn door. High-end stainless steel appliances, with a separate space for the refrigerator and freezer and wood beams to add dimension. Mixing color, various woodstains to fit the eclectic style of this room.
Photo by: John Gauvin
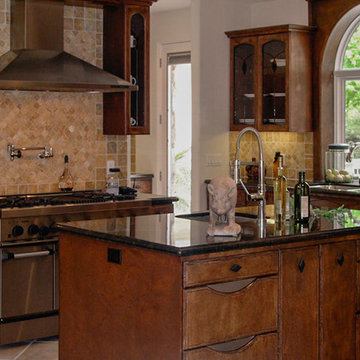
Kitchen island #1 from breakfast.
ロサンゼルスにある高級な広いエクレクティックスタイルのおしゃれなマルチアイランドキッチン (ダブルシンク、ヴィンテージ仕上げキャビネット、御影石カウンター、ベージュキッチンパネル、石タイルのキッチンパネル、シルバーの調理設備、ライムストーンの床) の写真
ロサンゼルスにある高級な広いエクレクティックスタイルのおしゃれなマルチアイランドキッチン (ダブルシンク、ヴィンテージ仕上げキャビネット、御影石カウンター、ベージュキッチンパネル、石タイルのキッチンパネル、シルバーの調理設備、ライムストーンの床) の写真
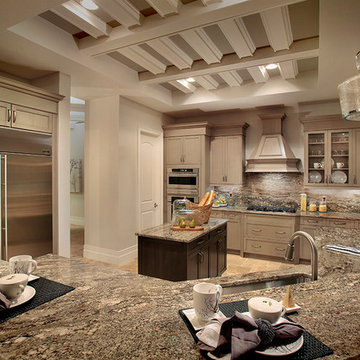
マイアミにある高級な広いエクレクティックスタイルのおしゃれなキッチン (アンダーカウンターシンク、シェーカースタイル扉のキャビネット、グレーのキャビネット、御影石カウンター、ベージュキッチンパネル、シルバーの調理設備、トラバーチンの床) の写真
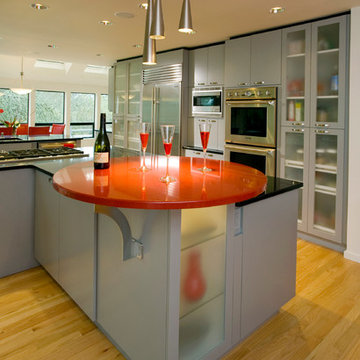
Photo By Nicks Photo Design
ポートランドにある高級な広いエクレクティックスタイルのおしゃれなキッチン (アンダーカウンターシンク、フラットパネル扉のキャビネット、グレーのキャビネット、御影石カウンター、黒いキッチンパネル、石スラブのキッチンパネル、シルバーの調理設備、淡色無垢フローリング) の写真
ポートランドにある高級な広いエクレクティックスタイルのおしゃれなキッチン (アンダーカウンターシンク、フラットパネル扉のキャビネット、グレーのキャビネット、御影石カウンター、黒いキッチンパネル、石スラブのキッチンパネル、シルバーの調理設備、淡色無垢フローリング) の写真
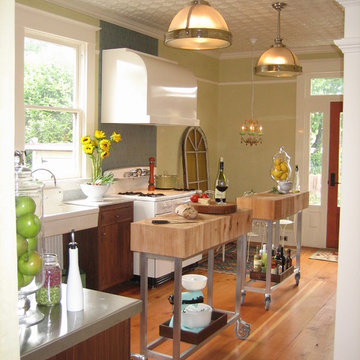
Designed by Anne De Wolf this eclectic vintage kitchen features a vintage range, custom walnut lower cabinets designed to match existing historic upper cabinets, custom rolling butcher block islands and a small corner eating nook.
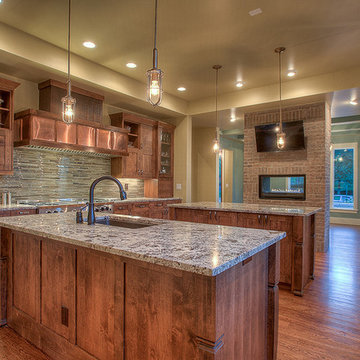
デンバーにある高級な中くらいなエクレクティックスタイルのおしゃれなキッチン (アンダーカウンターシンク、シェーカースタイル扉のキャビネット、中間色木目調キャビネット、御影石カウンター、ベージュキッチンパネル、ガラスタイルのキッチンパネル、シルバーの調理設備、無垢フローリング、茶色い床) の写真
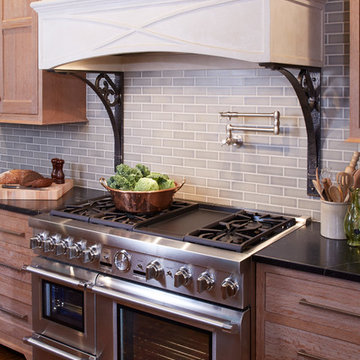
A gorgeous hood vent could be the perfect design boost to your kitchen. To see one incorporated in this kitchen and our other projects, check out our website's gallery!
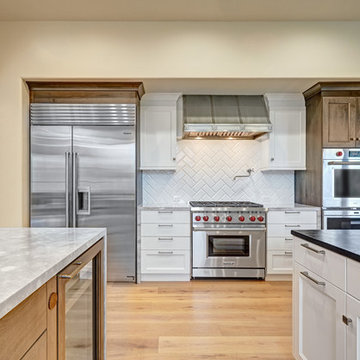
A modern and classic kitchen design with hints of industrial was created for this young family. Must-have's for the clients included: easily accessible storage, two sink workstations, and featuring their adored Santa Monica marble and Sierra Black soapstone. This once U-shaped kitchen with two peninsula's was opened up with two large working islands which optimize function and flow through the space. The prep sink island is topped with Sierra Black soapstone and provides ample space for food prep adjacent to the Wolf gas range. The Santa Monica marble became the focal point of this gorgeous kitchen. A three-sided mitered waterfall wrap envelopes the second island which houses the beverage refrigerator. A custom design dining table with industrial I-Beam leg stacks onto the marble monument.
Photo Credit: PhotographerLink
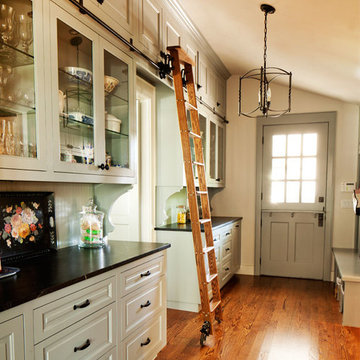
オースティンにある高級な広いエクレクティックスタイルのおしゃれなキッチン (エプロンフロントシンク、レイズドパネル扉のキャビネット、白いキャビネット、大理石カウンター、白いキッチンパネル、ライムストーンのキッチンパネル、シルバーの調理設備、無垢フローリング、白いキッチンカウンター) の写真
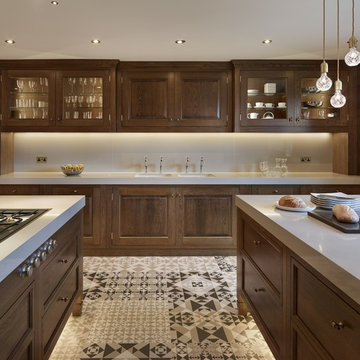
The kitchen blends traditional and contemporary furniture styles seamlessly. The right hand wall houses the cube of Gaggenau ovens behind flush retractable doors and the left hand cabinets and the two islands are traditional raised and fielded panel doors. All the doors manufactured and stained in-house to create a uniform look and feel. All the furniture is over-sized and scaled to the room and the thick worktops. LED lighting, gold wall tiles and geometric floor tiles add to the overall wow factor.
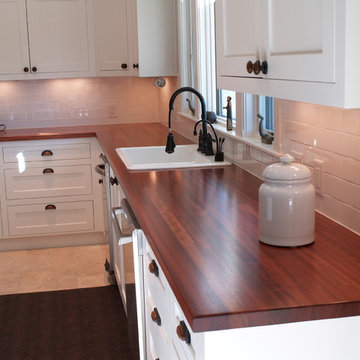
Custom Solid Wood Jatoba Countertops by DeVos Custom Woodworking, wood species: Jatoba, construction method: edge grain, thickness: 1.5", special feature: custom corbels, finish: Waterlox satin finish, project location: Wimberley, TX, Photos: by DeVos Custom Woodworking
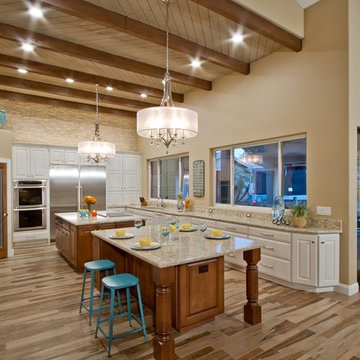
Davis Design Group, Taube Photography
フェニックスにある高級な広いエクレクティックスタイルのおしゃれなキッチン (ドロップインシンク、インセット扉のキャビネット、白いキャビネット、御影石カウンター、ベージュキッチンパネル、シルバーの調理設備、淡色無垢フローリング、茶色い床) の写真
フェニックスにある高級な広いエクレクティックスタイルのおしゃれなキッチン (ドロップインシンク、インセット扉のキャビネット、白いキャビネット、御影石カウンター、ベージュキッチンパネル、シルバーの調理設備、淡色無垢フローリング、茶色い床) の写真
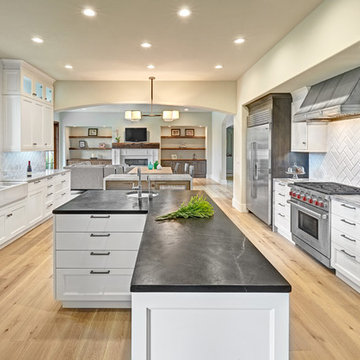
A modern and classic kitchen design with hints of industrial was created for this young family. Must-have's for the clients included: easily accessible storage, two sink workstations, and featuring their adored Santa Monica marble and Sierra Black soapstone. This once U-shaped kitchen with two peninsula's was opened up with two large working islands which optimize function and flow through the space. The prep sink island is topped with Sierra Black soapstone and provides ample space for food prep adjacent to the Wolf gas range. The Santa Monica marble became the focal point of this gorgeous kitchen. A three-sided mitered waterfall wrap envelopes the second island which houses the beverage refrigerator. A custom design dining table with industrial I-Beam leg stacks onto the marble monument.
Photo Credit: PhotographerLink
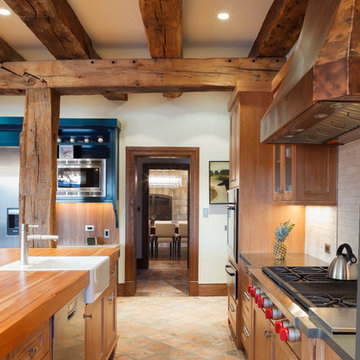
他の地域にある高級な広いエクレクティックスタイルのおしゃれなキッチン (エプロンフロントシンク、シェーカースタイル扉のキャビネット、中間色木目調キャビネット、ソープストーンカウンター、ベージュキッチンパネル、石タイルのキッチンパネル、シルバーの調理設備、無垢フローリング、茶色い床) の写真
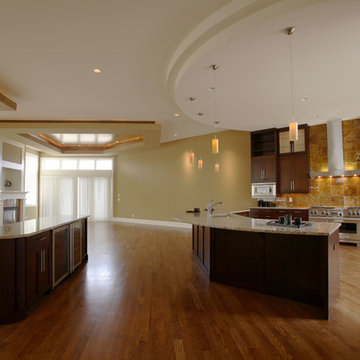
Islands.
シンシナティにある高級な巨大なエクレクティックスタイルのおしゃれなキッチン (ダブルシンク、シェーカースタイル扉のキャビネット、濃色木目調キャビネット、御影石カウンター、マルチカラーのキッチンパネル、シルバーの調理設備、無垢フローリング) の写真
シンシナティにある高級な巨大なエクレクティックスタイルのおしゃれなキッチン (ダブルシンク、シェーカースタイル扉のキャビネット、濃色木目調キャビネット、御影石カウンター、マルチカラーのキッチンパネル、シルバーの調理設備、無垢フローリング) の写真
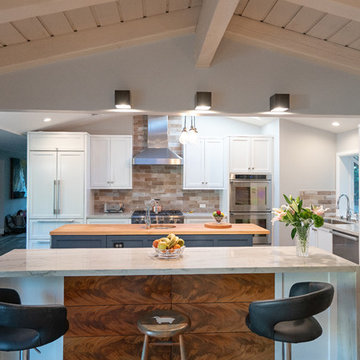
KatyErin Photography
ロサンゼルスにある高級な小さなエクレクティックスタイルのおしゃれなキッチン (アンダーカウンターシンク、落し込みパネル扉のキャビネット、白いキャビネット、珪岩カウンター、赤いキッチンパネル、セラミックタイルのキッチンパネル、シルバーの調理設備、淡色無垢フローリング、ベージュの床、白いキッチンカウンター) の写真
ロサンゼルスにある高級な小さなエクレクティックスタイルのおしゃれなキッチン (アンダーカウンターシンク、落し込みパネル扉のキャビネット、白いキャビネット、珪岩カウンター、赤いキッチンパネル、セラミックタイルのキッチンパネル、シルバーの調理設備、淡色無垢フローリング、ベージュの床、白いキッチンカウンター) の写真
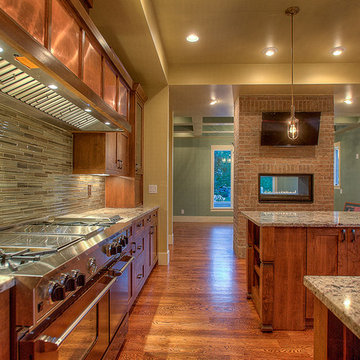
デンバーにある高級な中くらいなエクレクティックスタイルのおしゃれなキッチン (アンダーカウンターシンク、シェーカースタイル扉のキャビネット、中間色木目調キャビネット、御影石カウンター、ベージュキッチンパネル、ガラスタイルのキッチンパネル、シルバーの調理設備、無垢フローリング、茶色い床) の写真
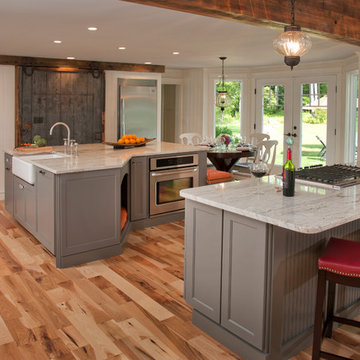
The sleek column-style refrigerator and freezer flank the pantry with its rough wooden door, providing textural contrast.
Photo by: John Gauvin
マンチェスターにある高級な広いエクレクティックスタイルのおしゃれなキッチン (エプロンフロントシンク、フラットパネル扉のキャビネット、グレーのキャビネット、御影石カウンター、シルバーの調理設備、淡色無垢フローリング) の写真
マンチェスターにある高級な広いエクレクティックスタイルのおしゃれなキッチン (エプロンフロントシンク、フラットパネル扉のキャビネット、グレーのキャビネット、御影石カウンター、シルバーの調理設備、淡色無垢フローリング) の写真
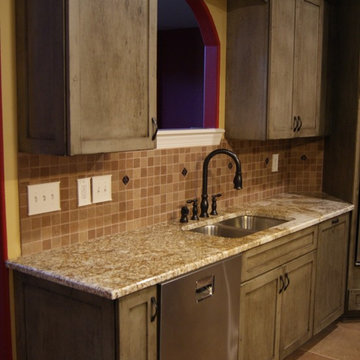
Schuler cabinets in the Sugar Creek door style with Appalossa finish. 3cm Brown Persia (Sensa) granite for the counter tops. Cabinet design and photo by Daniel Clardy AKBD
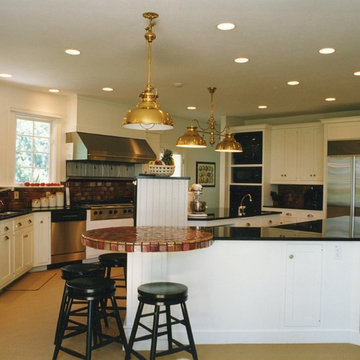
Eclectic blend of French country and contemporary design. Informal breakfast bar with a round tile counter top.
クリーブランドにある高級な広いエクレクティックスタイルのおしゃれなキッチン (白いキャビネット、シルバーの調理設備、シェーカースタイル扉のキャビネット、クオーツストーンカウンター、赤いキッチンパネル、セラミックタイルのキッチンパネル、カーペット敷き、ベージュの床) の写真
クリーブランドにある高級な広いエクレクティックスタイルのおしゃれなキッチン (白いキャビネット、シルバーの調理設備、シェーカースタイル扉のキャビネット、クオーツストーンカウンター、赤いキッチンパネル、セラミックタイルのキッチンパネル、カーペット敷き、ベージュの床) の写真
高級なブラウンのエクレクティックスタイルのマルチアイランドキッチンの写真
1