高級なエクレクティックスタイルのキッチン (シェーカースタイル扉のキャビネット、淡色無垢フローリング、一体型シンク、シングルシンク) の写真
絞り込み:
資材コスト
並び替え:今日の人気順
写真 1〜11 枚目(全 11 枚)

This bespoke handpainted kitchen featuring solid walnut chopping block, solid walnut internals and dovetailed drawers has been handpainted in Little Greene Wood Ash with Farrow & Ball Stiffkey Blue on island. The bespoke curved larder is a rel statement piece, with its discreet concave façade and huge internal capacity for storage
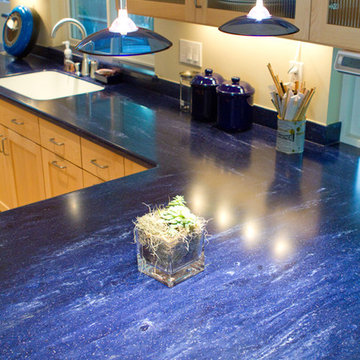
H2D Architecture + Design - Northgate Kitchen
Corian countertop.
Photos: Chris Watkins Photography
シアトルにある高級な中くらいなエクレクティックスタイルのおしゃれなキッチン (シングルシンク、シェーカースタイル扉のキャビネット、淡色木目調キャビネット、人工大理石カウンター、青いキッチンパネル、シルバーの調理設備、淡色無垢フローリング、青いキッチンカウンター) の写真
シアトルにある高級な中くらいなエクレクティックスタイルのおしゃれなキッチン (シングルシンク、シェーカースタイル扉のキャビネット、淡色木目調キャビネット、人工大理石カウンター、青いキッチンパネル、シルバーの調理設備、淡色無垢フローリング、青いキッチンカウンター) の写真
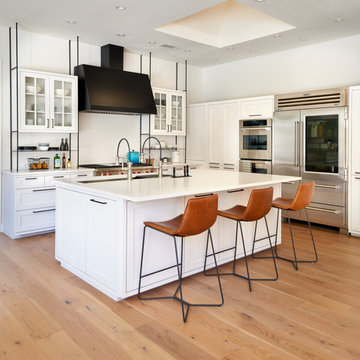
As young professionals with a growing family, our clients came to us seeking a unique and efficient kitchen design that would enrich their daily living experiences. From the moment we met, we understood that togetherness was their ultimate goal. We opened walls and focused on an efficient space plan with high-level appliances to truly simplify the meal-making process.
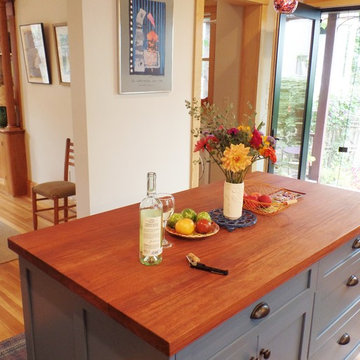
A Santos Mahogany countertop is at the center of the space atop Twilight Blue cabinets painted with a VOC -free water based finish.
他の地域にある高級な中くらいなエクレクティックスタイルのおしゃれなキッチン (シングルシンク、シェーカースタイル扉のキャビネット、淡色木目調キャビネット、ソープストーンカウンター、白いキッチンパネル、サブウェイタイルのキッチンパネル、シルバーの調理設備、淡色無垢フローリング、グレーのキッチンカウンター、ベージュの床) の写真
他の地域にある高級な中くらいなエクレクティックスタイルのおしゃれなキッチン (シングルシンク、シェーカースタイル扉のキャビネット、淡色木目調キャビネット、ソープストーンカウンター、白いキッチンパネル、サブウェイタイルのキッチンパネル、シルバーの調理設備、淡色無垢フローリング、グレーのキッチンカウンター、ベージュの床) の写真
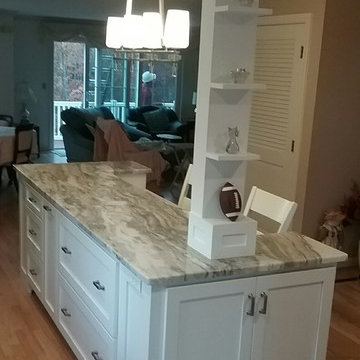
Michael Dangredo design & Installation. The column hides all the second floor wiring. The client wanted more than a square or round column. The shelves now display her family photos which is what you see as you entry thier front door. The Granite is Fantasy Brown.
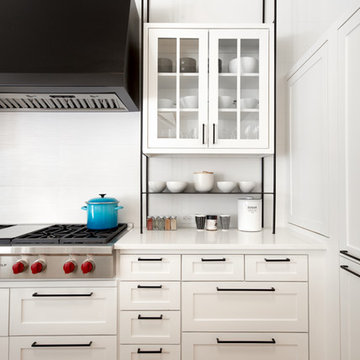
A custom vent hood and shelves and vertical supports in black metal gives the kitchen an updated look. The black accents play well against the textured white tile backsplash and white cabinets.
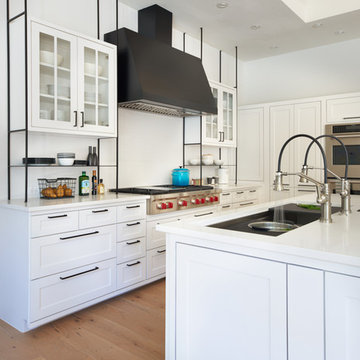
Dual faucets were incorporated in this 6' long Galley Sink so our clients can slice vegetables and wash salad at the same time.
ダラスにある高級な中くらいなエクレクティックスタイルのおしゃれなキッチン (シングルシンク、シェーカースタイル扉のキャビネット、白いキャビネット、クオーツストーンカウンター、白いキッチンパネル、磁器タイルのキッチンパネル、シルバーの調理設備、淡色無垢フローリング、ベージュの床、白いキッチンカウンター) の写真
ダラスにある高級な中くらいなエクレクティックスタイルのおしゃれなキッチン (シングルシンク、シェーカースタイル扉のキャビネット、白いキャビネット、クオーツストーンカウンター、白いキッチンパネル、磁器タイルのキッチンパネル、シルバーの調理設備、淡色無垢フローリング、ベージュの床、白いキッチンカウンター) の写真
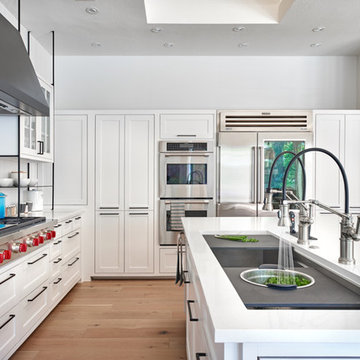
As young professionals with a growing family, our clients came to us seeking a unique and efficient kitchen design that would enrich their daily living experiences. From the moment we met, we understood that togetherness was their ultimate goal. We opened walls and focused on an efficient space plan with high-level appliances to truly simplify the meal-making process.
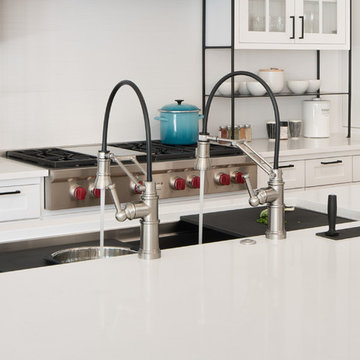
As young professionals with a growing family, our clients came to us seeking a unique and efficient kitchen design that would enrich their daily living experiences. From the moment we met, we understood that togetherness was their ultimate goal. We opened walls and focused on an efficient space plan with high-level appliances to truly simplify the meal-making process. This full kitchen renovation quickly evolved to include the family room fireplace and a previously unused and closed-off bar area. We turned the bar into a family-friendly coffee and beverage center that serves the main living area as well as the pool and master bedroom. The open floor plan allows this family to be in the same place for work, play, and making memories together for many years to come.
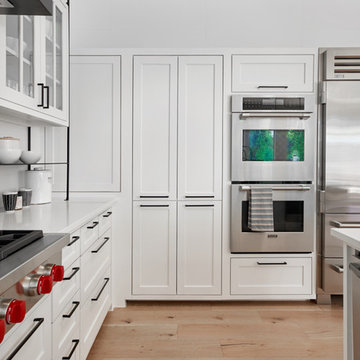
Large pull-out pantry storage was placed in the full-height cabinets next to the double ovens.
ダラスにある高級な中くらいなエクレクティックスタイルのおしゃれなキッチン (シングルシンク、シェーカースタイル扉のキャビネット、白いキャビネット、クオーツストーンカウンター、白いキッチンパネル、磁器タイルのキッチンパネル、シルバーの調理設備、淡色無垢フローリング、ベージュの床、白いキッチンカウンター) の写真
ダラスにある高級な中くらいなエクレクティックスタイルのおしゃれなキッチン (シングルシンク、シェーカースタイル扉のキャビネット、白いキャビネット、クオーツストーンカウンター、白いキッチンパネル、磁器タイルのキッチンパネル、シルバーの調理設備、淡色無垢フローリング、ベージュの床、白いキッチンカウンター) の写真
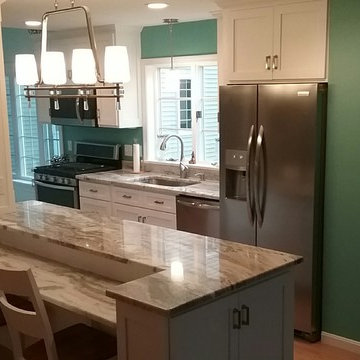
Michael Dangredo Design & Installation. This was a galley kitchen prior to demo. The island was a wall separating the kitchen from a hallway. The column hides all the wiring for the second floor. The gentleman of the house has early set Alzheimer's and had difficulty sitting on stools which prompted the table height seating at the Island.
高級なエクレクティックスタイルのキッチン (シェーカースタイル扉のキャビネット、淡色無垢フローリング、一体型シンク、シングルシンク) の写真
1