高級なベージュの、黒いエクレクティックスタイルのキッチン (白いキャビネット、シェーカースタイル扉のキャビネット、茶色い床) の写真
絞り込み:
資材コスト
並び替え:今日の人気順
写真 1〜20 枚目(全 38 枚)
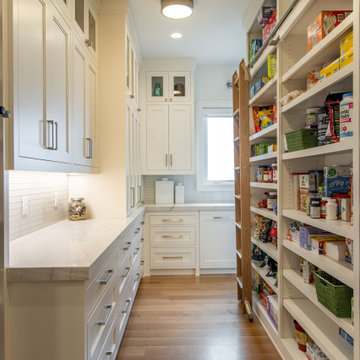
ソルトレイクシティにある高級な広いエクレクティックスタイルのおしゃれなアイランドキッチン (エプロンフロントシンク、シェーカースタイル扉のキャビネット、白いキャビネット、白いキッチンパネル、ガラスタイルのキッチンパネル、パネルと同色の調理設備、無垢フローリング、茶色い床、白いキッチンカウンター) の写真
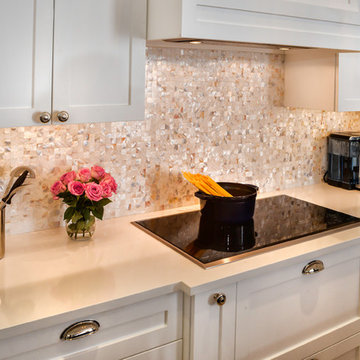
http://bluemoonfilmworks.com
マイアミにある高級な広いエクレクティックスタイルのおしゃれなキッチン (アンダーカウンターシンク、白いキャビネット、御影石カウンター、白いキッチンパネル、モザイクタイルのキッチンパネル、シルバーの調理設備、磁器タイルの床、シェーカースタイル扉のキャビネット、茶色い床) の写真
マイアミにある高級な広いエクレクティックスタイルのおしゃれなキッチン (アンダーカウンターシンク、白いキャビネット、御影石カウンター、白いキッチンパネル、モザイクタイルのキッチンパネル、シルバーの調理設備、磁器タイルの床、シェーカースタイル扉のキャビネット、茶色い床) の写真

Kitchen. Photography by Ian Gleadle.
シアトルにある高級な中くらいなエクレクティックスタイルのおしゃれなキッチン (ドロップインシンク、シェーカースタイル扉のキャビネット、白いキャビネット、御影石カウンター、白いキッチンパネル、サブウェイタイルのキッチンパネル、シルバーの調理設備、無垢フローリング、茶色い床、グレーのキッチンカウンター) の写真
シアトルにある高級な中くらいなエクレクティックスタイルのおしゃれなキッチン (ドロップインシンク、シェーカースタイル扉のキャビネット、白いキャビネット、御影石カウンター、白いキッチンパネル、サブウェイタイルのキッチンパネル、シルバーの調理設備、無垢フローリング、茶色い床、グレーのキッチンカウンター) の写真
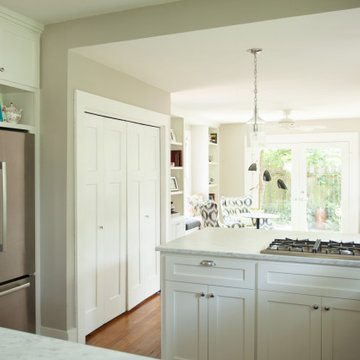
For this 1928 bungalow in the Historic Houston Heights we remodeled the home to give a sense of order to the small home. The spaces that existed were choppy and doors everywhere. In a small space doors can really eat into your living area. We took our cues for style from our contemporary loving clients and their Craftsman bungalow.
Our remodel plans focused on the kitchen and den area. There’s a formal living and then an additional living area off the back of the kitchen. We brought purpose to the back den by creating built-ins centered around the windows for their book collection. The window seats and the moveable chairs are seating for the many parties our client’s like to throw. The original kitchen had multiple entries. We closed off a door to the master bedroom to move the refrigerator. That enabled us to open the wall to the front of the house creating a sense of a much larger space while also providing a great flow for entertaining.
To reflect our client’s contemporary leaning style we kept the materials white and simple in a way that fits with the house style but doesn’t feel fussy.
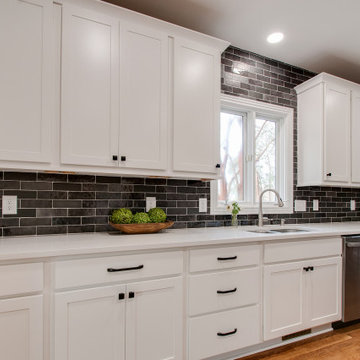
ナッシュビルにある高級な中くらいなエクレクティックスタイルのおしゃれなキッチン (アンダーカウンターシンク、シェーカースタイル扉のキャビネット、白いキャビネット、御影石カウンター、黒いキッチンパネル、磁器タイルのキッチンパネル、シルバーの調理設備、無垢フローリング、茶色い床、黒いキッチンカウンター) の写真
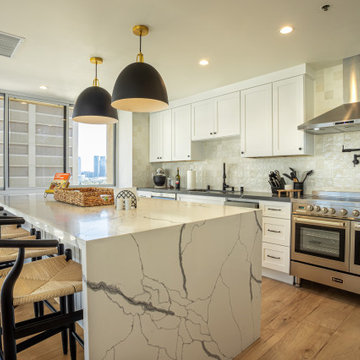
WHITE SHAKER CABINETS WITH QUARTZ COUNTER TOP, STONE ON THE FULL BACKSPLASH, BIG ISLAND WITH QUARTZ COUNTER AND WATERFALLS.
ロサンゼルスにある高級な広いエクレクティックスタイルのおしゃれなキッチン (ドロップインシンク、シェーカースタイル扉のキャビネット、白いキャビネット、珪岩カウンター、白いキッチンパネル、セラミックタイルのキッチンパネル、シルバーの調理設備、ラミネートの床、茶色い床、白いキッチンカウンター) の写真
ロサンゼルスにある高級な広いエクレクティックスタイルのおしゃれなキッチン (ドロップインシンク、シェーカースタイル扉のキャビネット、白いキャビネット、珪岩カウンター、白いキッチンパネル、セラミックタイルのキッチンパネル、シルバーの調理設備、ラミネートの床、茶色い床、白いキッチンカウンター) の写真

This 1960s split-level home desperately needed a change - not bigger space, just better. We removed the walls between the kitchen, living, and dining rooms to create a large open concept space that still allows a clear definition of space, while offering sight lines between spaces and functions. Homeowners preferred an open U-shape kitchen rather than an island to keep kids out of the cooking area during meal-prep, while offering easy access to the refrigerator and pantry. Green glass tile, granite countertops, shaker cabinets, and rustic reclaimed wood accents highlight the unique character of the home and family. The mix of farmhouse, contemporary and industrial styles make this house their ideal home.
Outside, new lap siding with white trim, and an accent of shake shingles under the gable. The new red door provides a much needed pop of color. Landscaping was updated with a new brick paver and stone front stoop, walk, and landscaping wall.
Project Photography by Kmiecik Imagery.
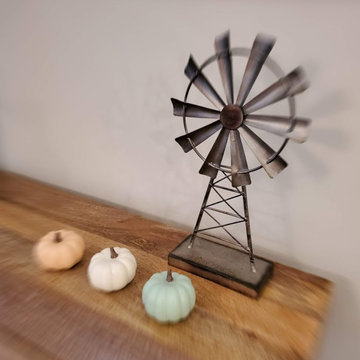
フィラデルフィアにある高級な広いエクレクティックスタイルのおしゃれなキッチン (アンダーカウンターシンク、シェーカースタイル扉のキャビネット、白いキャビネット、クオーツストーンカウンター、ベージュキッチンパネル、セラミックタイルのキッチンパネル、シルバーの調理設備、無垢フローリング、茶色い床、白いキッチンカウンター) の写真
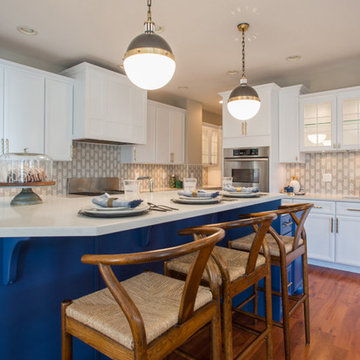
An eclectic style kitchen which exhibits an elegant and airy feel. Striking blues and geometric patterns give the space unique character. Organic woods and metal finishes balance out the vibrant accents, offering an earthy yet exciting feel to the entire room.
Designed by Denver’s MARGARITA BRAVO who also serves Cherry Hills Village, Englewood, Greenwood Village, and Bow Mar, Colorado.
For more about MARGARITA BRAVO, click here: https://www.margaritabravo.com/
To learn more about this project, click here: https://www.margaritabravo.com/portfolio/bonnie-brae-renovation/
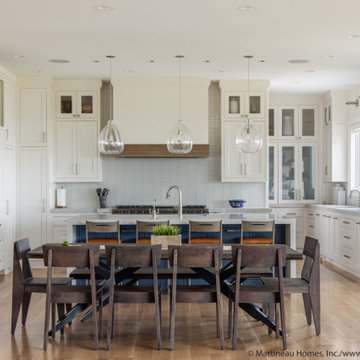
ソルトレイクシティにある高級な広いエクレクティックスタイルのおしゃれなキッチン (エプロンフロントシンク、シェーカースタイル扉のキャビネット、白いキャビネット、白いキッチンパネル、ガラスタイルのキッチンパネル、パネルと同色の調理設備、無垢フローリング、茶色い床、白いキッチンカウンター) の写真
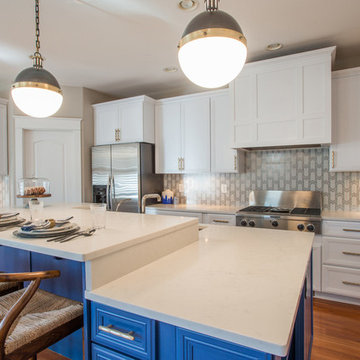
An eclectic style kitchen which exhibits an elegant and airy feel. Striking blues and geometric patterns give the space unique character. Organic woods and metal finishes balance out the vibrant accents, offering an earthy yet exciting feel to the entire room.
Project designed by Denver, Colorado interior designer Margarita Bravo. She serves Denver as well as surrounding areas such as Cherry Hills Village, Englewood, Greenwood Village, and Bow Mar.
For more about MARGARITA BRAVO, click here: https://www.margaritabravo.com/
To learn more about this project, click here: https://www.margaritabravo.com/portfolio/bonnie-brae-renovation/
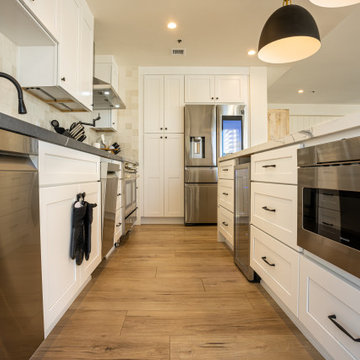
WHITE SHAKER CABINETS WITH QUARTZ COUNTER TOP, STONE ON THE FULL BACKSPLASH, BIG ISLAND WITH QUARTZ COUNTER AND WATERFALLS.
ロサンゼルスにある高級な広いエクレクティックスタイルのおしゃれなキッチン (ドロップインシンク、シェーカースタイル扉のキャビネット、白いキャビネット、珪岩カウンター、白いキッチンパネル、セラミックタイルのキッチンパネル、シルバーの調理設備、ラミネートの床、茶色い床、白いキッチンカウンター) の写真
ロサンゼルスにある高級な広いエクレクティックスタイルのおしゃれなキッチン (ドロップインシンク、シェーカースタイル扉のキャビネット、白いキャビネット、珪岩カウンター、白いキッチンパネル、セラミックタイルのキッチンパネル、シルバーの調理設備、ラミネートの床、茶色い床、白いキッチンカウンター) の写真
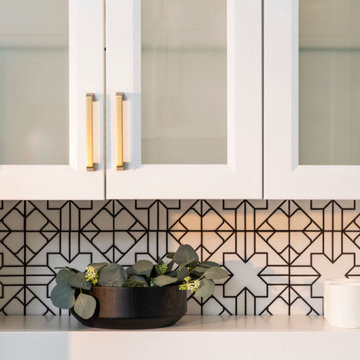
This little kitchen wasn’t functioning at its best and quickly became the biggest undertaking of this remodel. The original brick wall had not fared well over the years, and was in need of some serious structural help, so rebuilding the back of the house became our first order of business, but this let us increase the size of the windows and flood the kitchen with all that gorgeous northern light. We reimagined the layout of the kitchen to bring in some much-needed functionality, and we were even able to tuck in a beverage center. Aesthetically, we wanted the kitchen to feel bright and open, even as we utilized every square inch of storage we could get, so we selected a crisp light blue for the walls, white cabinets, and white tile for the backsplash. But we were dead set against this kitchen becoming a space that didn’t drip with charm, so we brough it handmade star and cross tiles on the backsplash (with a little pop to the beverage area tile with a hand painted design), a marble look quartz counter top, and touches of black and brass for a little glitz. We also carried the wood flooring from the rest of the home into the kitchen and designed a custom steel and wood island to bring warmth into this space. The laundry room & pantry were also updated to include lovely built-in storage and tie in with the finishes in the kitchen.
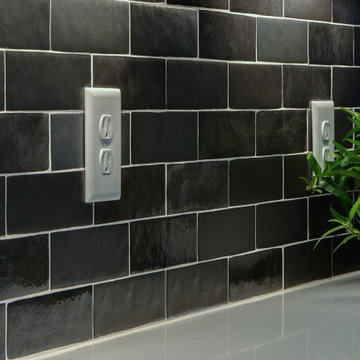
Gloss and Matte tile of the same color is one way to add interest and a beautiful variation.
ナッシュビルにある高級な中くらいなエクレクティックスタイルのおしゃれなキッチン (アンダーカウンターシンク、シェーカースタイル扉のキャビネット、白いキャビネット、御影石カウンター、黒いキッチンパネル、磁器タイルのキッチンパネル、シルバーの調理設備、無垢フローリング、茶色い床、黒いキッチンカウンター) の写真
ナッシュビルにある高級な中くらいなエクレクティックスタイルのおしゃれなキッチン (アンダーカウンターシンク、シェーカースタイル扉のキャビネット、白いキャビネット、御影石カウンター、黒いキッチンパネル、磁器タイルのキッチンパネル、シルバーの調理設備、無垢フローリング、茶色い床、黒いキッチンカウンター) の写真
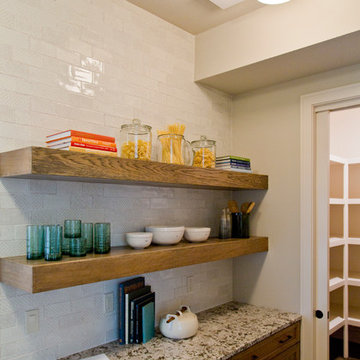
カンザスシティにある高級な広いエクレクティックスタイルのおしゃれなキッチン (エプロンフロントシンク、シェーカースタイル扉のキャビネット、白いキャビネット、御影石カウンター、ベージュキッチンパネル、セラミックタイルのキッチンパネル、シルバーの調理設備、濃色無垢フローリング、茶色い床、グレーのキッチンカウンター) の写真
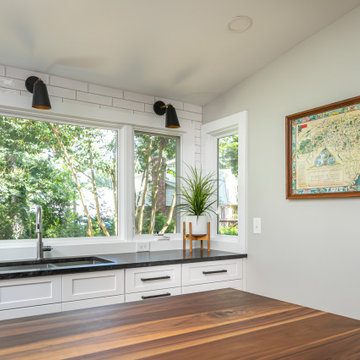
Modern farmhouse kitchen with tons of natural light and a great open concept.
ローリーにある高級な広いエクレクティックスタイルのおしゃれなキッチン (アンダーカウンターシンク、シェーカースタイル扉のキャビネット、白いキャビネット、木材カウンター、白いキッチンパネル、磁器タイルのキッチンパネル、シルバーの調理設備、無垢フローリング、茶色い床、黒いキッチンカウンター、三角天井) の写真
ローリーにある高級な広いエクレクティックスタイルのおしゃれなキッチン (アンダーカウンターシンク、シェーカースタイル扉のキャビネット、白いキャビネット、木材カウンター、白いキッチンパネル、磁器タイルのキッチンパネル、シルバーの調理設備、無垢フローリング、茶色い床、黒いキッチンカウンター、三角天井) の写真
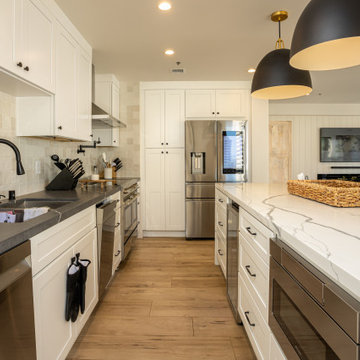
WHITE SHAKER CABINETS WITH QUARTZ COUNTER TOP, STONE ON THE FULL BACKSPLASH, BIG ISLAND WITH QUARTZ COUNTER AND WATERFALLS.
ロサンゼルスにある高級な広いエクレクティックスタイルのおしゃれなキッチン (ドロップインシンク、シェーカースタイル扉のキャビネット、白いキャビネット、珪岩カウンター、白いキッチンパネル、セラミックタイルのキッチンパネル、シルバーの調理設備、ラミネートの床、茶色い床、白いキッチンカウンター) の写真
ロサンゼルスにある高級な広いエクレクティックスタイルのおしゃれなキッチン (ドロップインシンク、シェーカースタイル扉のキャビネット、白いキャビネット、珪岩カウンター、白いキッチンパネル、セラミックタイルのキッチンパネル、シルバーの調理設備、ラミネートの床、茶色い床、白いキッチンカウンター) の写真
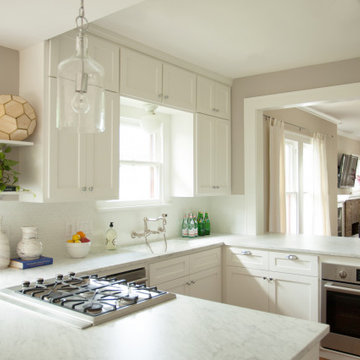
For this 1928 bungalow in the Historic Houston Heights we remodeled the home to give a sense of order to the small home. The spaces that existed were choppy and doors everywhere. In a small space doors can really eat into your living area. We took our cues for style from our contemporary loving clients and their Craftsman bungalow.
Our remodel plans focused on the kitchen and den area. There’s a formal living and then an additional living area off the back of the kitchen. We brought purpose to the back den by creating built-ins centered around the windows for their book collection. The window seats and the moveable chairs are seating for the many parties our client’s like to throw. The original kitchen had multiple entries. We closed off a door to the master bedroom to move the refrigerator. That enabled us to open the wall to the front of the house creating a sense of a much larger space while also providing a great flow for entertaining.
To reflect our client’s contemporary leaning style we kept the materials white and simple in a way that fits with the house style but doesn’t feel fussy.
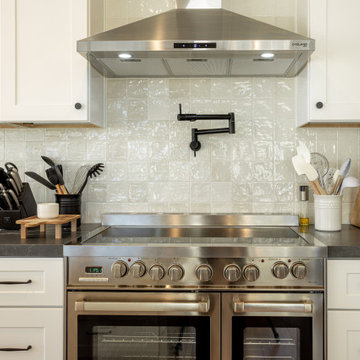
WHITE SHAKER CABINETS WITH QUARTZ COUNTER TOP, STONE ON THE FULL BACKSPLASH, BIG ISLAND WITH QUARTZ COUNTER AND WATERFALLS.
ロサンゼルスにある高級な広いエクレクティックスタイルのおしゃれなキッチン (ドロップインシンク、シェーカースタイル扉のキャビネット、白いキャビネット、珪岩カウンター、白いキッチンパネル、セラミックタイルのキッチンパネル、シルバーの調理設備、ラミネートの床、茶色い床、白いキッチンカウンター) の写真
ロサンゼルスにある高級な広いエクレクティックスタイルのおしゃれなキッチン (ドロップインシンク、シェーカースタイル扉のキャビネット、白いキャビネット、珪岩カウンター、白いキッチンパネル、セラミックタイルのキッチンパネル、シルバーの調理設備、ラミネートの床、茶色い床、白いキッチンカウンター) の写真
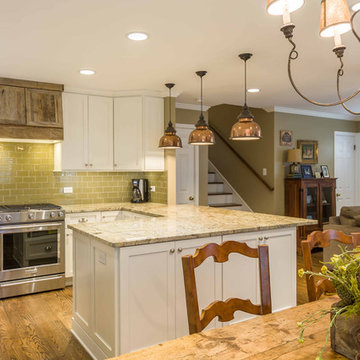
This 1960s split-level home desperately needed a change - not bigger space, just better. We removed the walls between the kitchen, living, and dining rooms to create a large open concept space that still allows a clear definition of space, while offering sight lines between spaces and functions. Homeowners preferred an open U-shape kitchen rather than an island to keep kids out of the cooking area during meal-prep, while offering easy access to the refrigerator and pantry. Green glass tile, granite countertops, shaker cabinets, and rustic reclaimed wood accents highlight the unique character of the home and family. The mix of farmhouse, contemporary and industrial styles make this house their ideal home.
Outside, new lap siding with white trim, and an accent of shake shingles under the gable. The new red door provides a much needed pop of color. Landscaping was updated with a new brick paver and stone front stoop, walk, and landscaping wall.
Project Photography by Kmiecik Imagery.
高級なベージュの、黒いエクレクティックスタイルのキッチン (白いキャビネット、シェーカースタイル扉のキャビネット、茶色い床) の写真
1