ラグジュアリーなエクレクティックスタイルのアイランドキッチン (落し込みパネル扉のキャビネット) の写真
絞り込み:
資材コスト
並び替え:今日の人気順
写真 1〜20 枚目(全 228 枚)
1/5
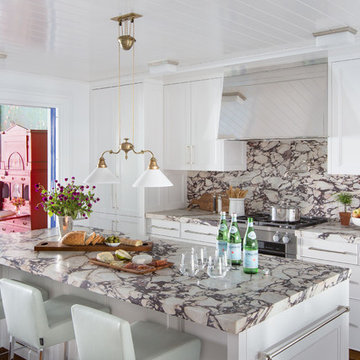
Designed in collaboration with Liederbach & Graham architects.
Photo by Josh Thornton
シカゴにあるラグジュアリーな中くらいなエクレクティックスタイルのおしゃれなアイランドキッチン (落し込みパネル扉のキャビネット、白いキャビネット、大理石カウンター、大理石のキッチンパネル、シルバーの調理設備) の写真
シカゴにあるラグジュアリーな中くらいなエクレクティックスタイルのおしゃれなアイランドキッチン (落し込みパネル扉のキャビネット、白いキャビネット、大理石カウンター、大理石のキッチンパネル、シルバーの調理設備) の写真

Hendel Homes
Landmark Photography
ミネアポリスにあるラグジュアリーな巨大なエクレクティックスタイルのおしゃれなキッチン (エプロンフロントシンク、落し込みパネル扉のキャビネット、白いキャビネット、珪岩カウンター、マルチカラーのキッチンパネル、大理石のキッチンパネル、シルバーの調理設備、無垢フローリング、茶色い床) の写真
ミネアポリスにあるラグジュアリーな巨大なエクレクティックスタイルのおしゃれなキッチン (エプロンフロントシンク、落し込みパネル扉のキャビネット、白いキャビネット、珪岩カウンター、マルチカラーのキッチンパネル、大理石のキッチンパネル、シルバーの調理設備、無垢フローリング、茶色い床) の写真

eclectic maximalist kitchen for lovers of good + interesting things; we brought the personality, while keeping things luxe yet interesting. CHEFS KISS

This kitchen in Fishtown, Philadelphia features Sherwin Williams rainstorm blue painted perimeter cabinets with Namib white quartzite countertop. An oak island with panda quartzite countertop includes apron front sink, trash pull out and open display cabinet. Brass hardware accents and black appliances are also featured throughout the kitchen.

セントルイスにあるラグジュアリーな巨大なエクレクティックスタイルのおしゃれなキッチン (落し込みパネル扉のキャビネット、青いキャビネット、茶色いキッチンパネル、セラミックタイルのキッチンパネル、黒い調理設備、テラコッタタイルの床、茶色いキッチンカウンター、銅製カウンター) の写真
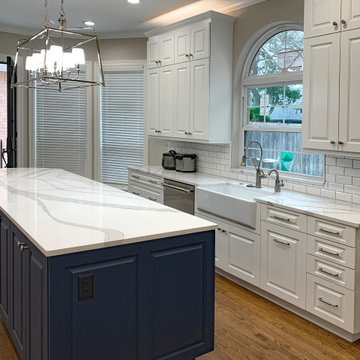
Midtown Cabinetry took on the Clear Lake Area Remodel after contacted about the water heater failing in the attic ruining almost everything in the house. Everything from the stairs to the kitchen needed redone as well as some rooms the client wanted to remodel as well. This is the Kitchen. The cabinetry is from Bridgewood Cabinetry.
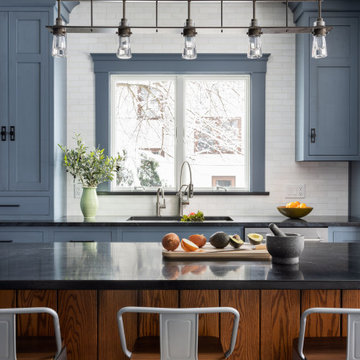
At this turn of the 20th century, home badly needed a new kitchen. An old porch had been partially enclosed, and the old kitchen window opened onto that enclosure, a small stretch of hallway 6 feet wide. The room had little in the way of form or function. The appliances all needed to be replaced, the lighting and flooring were in bad repair and the kitchen itself lacked culinary inspiration.
The client requested a kitchen with modern top-of-the-line cooking appliances, a well-thought-out plan which would include an island, a desk, eating for 6, custom storage, a "cat" corner for the family pet’s food and bowls as well as a drop-dead design aesthetic. Welcome to the Central Av Kitchen.
The old exterior wall was removed and the 6’ hallway was incorporated into the kitchen area providing space for both a table as well as a generous island with seating for three. In lieu of pantry cabinets, a pantry closet was framed to the right of the refrigerator to account for a change in ceiling height. The closet conceals the slope of the old exterior wall.
Additional space for the cooktop credenza was found by extending a wall concealing the basement stairs. Custom-screened marble tile covers the wall behind the induction cooktop. A pot filler faucet is an added convenience becoming very popular with clients who cook. The secondary cooking area adjacent to the cooktop has a single convection wall oven and one of my favorite appliances, a steam oven. This is the one appliance no kitchen should be without.
An immovable corner chase became part of the design supporting a full counter-to-ceiling cabinet for glasses and cups. Dish drawer storage is located below this cabinet, perfect when unloading the dishwasher. Once again, my favorite culinary sink (Franke) and a professional-style faucet (Brizo) add to the chef’s table experience of the kitchen. The refrigerator is a gorgeous 42” french door-styled Sub Zero.
Moving to the island, you will find an under-counter beverage refrigerator, additional storage, and a mixer lift to keep the stand mixer at ready but tucked away. Great for casual dining and ample space for preparing meals, the island is the perfect centerpiece for the kitchen design. A traditional ship lap wood detail was turned on its end to surround the island. The contrasting color and texture of the rustic oak give relief to the smooth painted finish of the kitchen cabinets. The stain color is repeated on the pantry door as well as the family room entrance door to the kitchen.
Near the kitchen table, a desk is located for both recipe research as well as homework. The spare dining chair serves as a desk chair. Open shelves are simultaneously practical and decorative.
Custom storage details include a spice drawer, pull-out pantry, dish drawer, garbage/recycling cabinet, vertical tray storage, utensil, and flatware drawers, and “cat corner” which holds all things kitty related, while keeping the cat dining area out of the main kitchen.
Additional details about the space. The cabinets are a traditional plain inset construction but without visible hinges. Large format “concrete” porcelain floor tiles create a simple canvas for blue-painted cabinets with a black glazed finish. Contemporized matte black hardware provides a beautiful contrast to the cabinet color. The other splash areas are covered in a simple white mottled glazed porcelain subway tile. The “cat corner” which is not visible is realized in distressed black paint with a wood countertop to match the oak on the island.
Another key point is the ceiling height. Taller ceilings allow for taller cabinets but need a strong molding detail to balance the tall cabinet doors. To demonstrate that detail, you will notice a combination of moldings (9” high) and double-paneled doors to overcome a “tower effect” in the space.
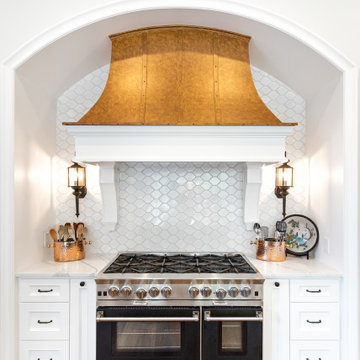
A custom vent hood is designed over a blue star range and framed by a crisp white mosaic backsplash. Two lantern sconces complete the space.
ヒューストンにあるラグジュアリーな広いエクレクティックスタイルのおしゃれなキッチン (落し込みパネル扉のキャビネット、白いキャビネット、珪岩カウンター、白いキッチンパネル、モザイクタイルのキッチンパネル、黒い調理設備、淡色無垢フローリング、茶色い床、白いキッチンカウンター、表し梁) の写真
ヒューストンにあるラグジュアリーな広いエクレクティックスタイルのおしゃれなキッチン (落し込みパネル扉のキャビネット、白いキャビネット、珪岩カウンター、白いキッチンパネル、モザイクタイルのキッチンパネル、黒い調理設備、淡色無垢フローリング、茶色い床、白いキッチンカウンター、表し梁) の写真
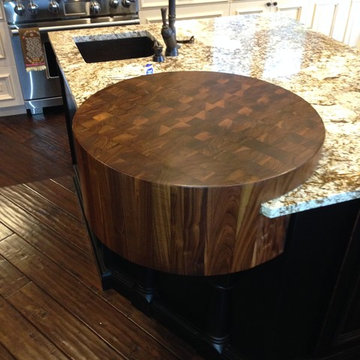
info@wrwoodworking.com
Walnut End Grain Chopping Block
オースティンにあるラグジュアリーな中くらいなエクレクティックスタイルのおしゃれなキッチン (アンダーカウンターシンク、落し込みパネル扉のキャビネット、白いキャビネット、珪岩カウンター、カラー調理設備、無垢フローリング) の写真
オースティンにあるラグジュアリーな中くらいなエクレクティックスタイルのおしゃれなキッチン (アンダーカウンターシンク、落し込みパネル扉のキャビネット、白いキャビネット、珪岩カウンター、カラー調理設備、無垢フローリング) の写真
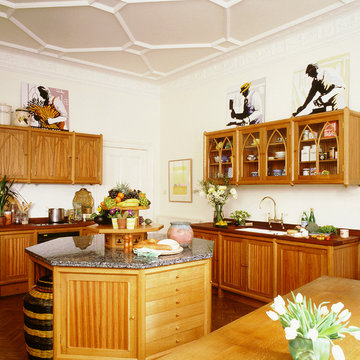
The Kichen Furniture
This was the first octagonal framed kitchen by Tim Wood and all the kitchen furniture was free standing, some of which came out when the flat was later sold, to be re used. The octagonal island has a granite top and the other worktops are in iroko, with Gothic style drainers either side of the double French farmhouse sink. The plinths have recessed oak dovetailed drawers set on hidden runners. All the insides of the cupboards are finished in zebrano.
The Flat
This zebrano and oak Gothic style kitchen was designed for a flat in Palace Court, London that was previously owned by Rodney Fitch the designer and was converted by Tim Wood from one very large flat into two in 1988.
Designed and hand built by Tim Wood
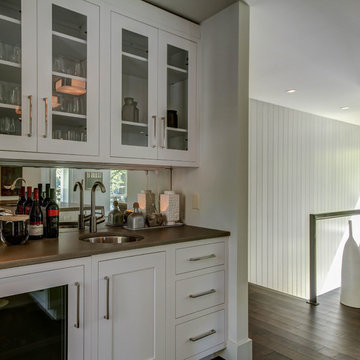
Dave Kingma
グランドラピッズにあるラグジュアリーな中くらいなエクレクティックスタイルのおしゃれなキッチン (ダブルシンク、落し込みパネル扉のキャビネット、白いキャビネット、コンクリートカウンター、ミラータイルのキッチンパネル、シルバーの調理設備、濃色無垢フローリング) の写真
グランドラピッズにあるラグジュアリーな中くらいなエクレクティックスタイルのおしゃれなキッチン (ダブルシンク、落し込みパネル扉のキャビネット、白いキャビネット、コンクリートカウンター、ミラータイルのキッチンパネル、シルバーの調理設備、濃色無垢フローリング) の写真
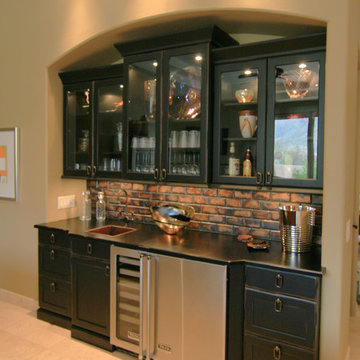
フェニックスにあるラグジュアリーな巨大なエクレクティックスタイルのおしゃれなキッチン (アンダーカウンターシンク、落し込みパネル扉のキャビネット、黒いキャビネット、銅製カウンター、マルチカラーのキッチンパネル、石スラブのキッチンパネル、シルバーの調理設備、トラバーチンの床、ベージュの床) の写真
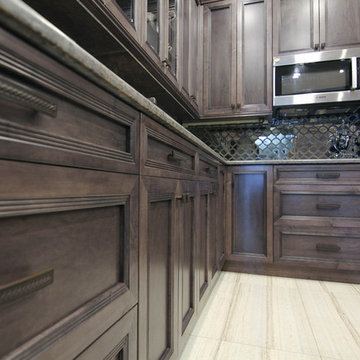
Mirror tile back splash adds so much glam to this dark and moody Brooklyn kitchen! Mix of dark stained cabinets with painted island and pantries, makes this space warm and inviting.
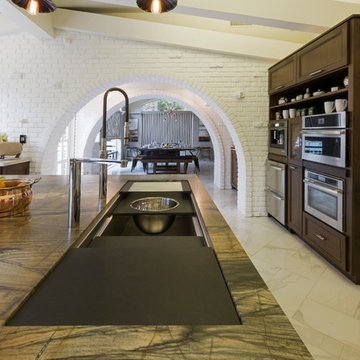
CAROLYN REYES
ロサンゼルスにあるラグジュアリーな巨大なエクレクティックスタイルのおしゃれなキッチン (アンダーカウンターシンク、落し込みパネル扉のキャビネット、濃色木目調キャビネット、珪岩カウンター、ベージュキッチンパネル、磁器タイルのキッチンパネル、シルバーの調理設備、磁器タイルの床) の写真
ロサンゼルスにあるラグジュアリーな巨大なエクレクティックスタイルのおしゃれなキッチン (アンダーカウンターシンク、落し込みパネル扉のキャビネット、濃色木目調キャビネット、珪岩カウンター、ベージュキッチンパネル、磁器タイルのキッチンパネル、シルバーの調理設備、磁器タイルの床) の写真

If you love unfitted and eclectic designs, than you will fall in love with this kitchen. Using reclaimed pine, iron and copper for the island with a 2 1/2" thick marble top... Silver leaf for the cabinet doors and drawer fronts...
Photos by Joseph De Sciose
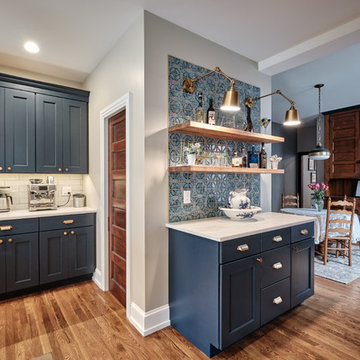
This kitchen in Fishtown, Philadelphia features Sherwin Williams rainstorm blue painted perimeter cabinets with Namib white quartzite countertop. An oak island with panda quartzite countertop includes apron front sink, trash pull out and open display cabinet. Brass hardware accents and black appliances are also featured throughout the kitchen.
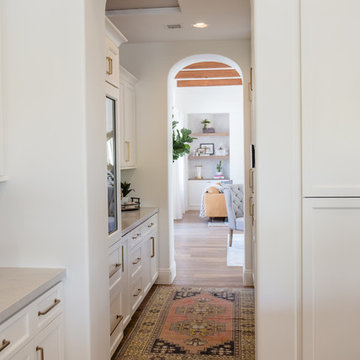
Eclectic Family Home with Custom Built-ins and Global Accents | Red Egg Design Group| Courtney Lively Photography
フェニックスにあるラグジュアリーな巨大なエクレクティックスタイルのおしゃれなキッチン (エプロンフロントシンク、落し込みパネル扉のキャビネット、白いキャビネット、珪岩カウンター、マルチカラーのキッチンパネル、モザイクタイルのキッチンパネル、シルバーの調理設備、無垢フローリング、グレーのキッチンカウンター) の写真
フェニックスにあるラグジュアリーな巨大なエクレクティックスタイルのおしゃれなキッチン (エプロンフロントシンク、落し込みパネル扉のキャビネット、白いキャビネット、珪岩カウンター、マルチカラーのキッチンパネル、モザイクタイルのキッチンパネル、シルバーの調理設備、無垢フローリング、グレーのキッチンカウンター) の写真
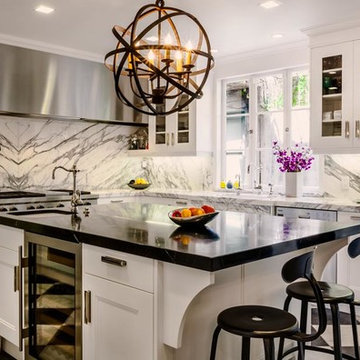
Full demo and remodel results shown. Statuary marble backsplash and counters with custom cabinets and all new appliances. Hardware from Atlas Hardware and cabinets from KSLA, custom magnetic chalkboards, soapstone island, book matched backsplash over stove top, vintage stools from EccoLA
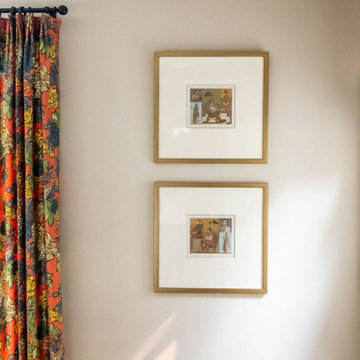
Framed antique engravings add charm without breaking the budget.
ボイシにあるラグジュアリーな中くらいなエクレクティックスタイルのおしゃれなアイランドキッチン (アンダーカウンターシンク、落し込みパネル扉のキャビネット、ベージュのキャビネット、大理石カウンター、白いキッチンパネル、大理石のキッチンパネル、シルバーの調理設備、濃色無垢フローリング、白いキッチンカウンター、格子天井) の写真
ボイシにあるラグジュアリーな中くらいなエクレクティックスタイルのおしゃれなアイランドキッチン (アンダーカウンターシンク、落し込みパネル扉のキャビネット、ベージュのキャビネット、大理石カウンター、白いキッチンパネル、大理石のキッチンパネル、シルバーの調理設備、濃色無垢フローリング、白いキッチンカウンター、格子天井) の写真
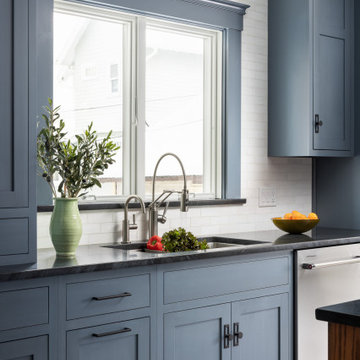
At this turn of the 20th century, home badly needed a new kitchen. An old porch had been partially enclosed, and the old kitchen window opened onto that enclosure, a small stretch of hallway 6 feet wide. The room had little in the way of form or function. The appliances all needed to be replaced, the lighting and flooring were in bad repair and the kitchen itself lacked culinary inspiration.
The client requested a kitchen with modern top-of-the-line cooking appliances, a well-thought-out plan which would include an island, a desk, eating for 6, custom storage, a "cat" corner for the family pet’s food and bowls as well as a drop-dead design aesthetic. Welcome to the Central Av Kitchen.
The old exterior wall was removed and the 6’ hallway was incorporated into the kitchen area providing space for both a table as well as a generous island with seating for three. In lieu of pantry cabinets, a pantry closet was framed to the right of the refrigerator to account for a change in ceiling height. The closet conceals the slope of the old exterior wall.
Additional space for the cooktop credenza was found by extending a wall concealing the basement stairs. Custom-screened marble tile covers the wall behind the induction cooktop. A pot filler faucet is an added convenience becoming very popular with clients who cook. The secondary cooking area adjacent to the cooktop has a single convection wall oven and one of my favorite appliances, a steam oven. This is the one appliance no kitchen should be without.
An immovable corner chase became part of the design supporting a full counter-to-ceiling cabinet for glasses and cups. Dish drawer storage is located below this cabinet, perfect when unloading the dishwasher. Once again, my favorite culinary sink (Franke) and a professional-style faucet (Brizo) add to the chef’s table experience of the kitchen. The refrigerator is a gorgeous 42” french door-styled Sub Zero.
Moving to the island, you will find an under-counter beverage refrigerator, additional storage, and a mixer lift to keep the stand mixer at ready but tucked away. Great for casual dining and ample space for preparing meals, the island is the perfect centerpiece for the kitchen design. A traditional ship lap wood detail was turned on its end to surround the island. The contrasting color and texture of the rustic oak give relief to the smooth painted finish of the kitchen cabinets. The stain color is repeated on the pantry door as well as the family room entrance door to the kitchen.
Near the kitchen table, a desk is located for both recipe research as well as homework. The spare dining chair serves as a desk chair. Open shelves are simultaneously practical and decorative.
Custom storage details include a spice drawer, pull-out pantry, dish drawer, garbage/recycling cabinet, vertical tray storage, utensil, and flatware drawers, and “cat corner” which holds all things kitty related, while keeping the cat dining area out of the main kitchen.
Additional details about the space. The cabinets are a traditional plain inset construction but without visible hinges. Large format “concrete” porcelain floor tiles create a simple canvas for blue-painted cabinets with a black glazed finish. Contemporized matte black hardware provides a beautiful contrast to the cabinet color. The other splash areas are covered in a simple white mottled glazed porcelain subway tile. The “cat corner” which is not visible is realized in distressed black paint with a wood countertop to match the oak on the island.
Another key point is the ceiling height. Taller ceilings allow for taller cabinets but need a strong molding detail to balance the tall cabinet doors. To demonstrate that detail, you will notice a combination of moldings (9” high) and double-paneled doors to overcome a “tower effect” in the space.
ラグジュアリーなエクレクティックスタイルのアイランドキッチン (落し込みパネル扉のキャビネット) の写真
1