エクレクティックスタイルのアイランドキッチン (サブウェイタイルのキッチンパネル、グレーのキッチンカウンター、マルチカラーのキッチンカウンター) の写真
絞り込み:
資材コスト
並び替え:今日の人気順
写真 121〜140 枚目(全 142 枚)
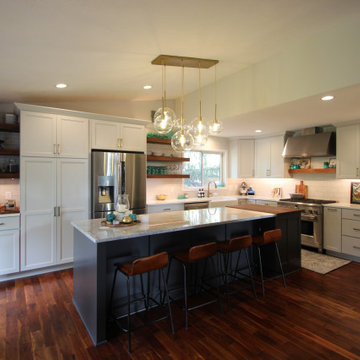
These homeowners chose to take down a wall to create a multifunctional space with their new kitchen remodel. The end result is just stunning!
The kitchen brings an Eclectic design from personal art pieces, champagne bronze hardware, and the focal point of the island chandelier. The natural light shines throughout the day with under-cabinet and recessed lighting provided for artificial light at night.
The impressive contrast of the Oyster cabinets, white Quartz Thasos perimeter countertop, Pewter island, Quartz Himalayan countertop, and Walnut butcher block invites the eye to move across the room from the coffee bar and open shelving to the left and abstract art all the way to the right.
Along with opening the space came a beautiful steel stair railing and barre chandelier to welcome you into the home. This is a grand transformation that is worth the look.
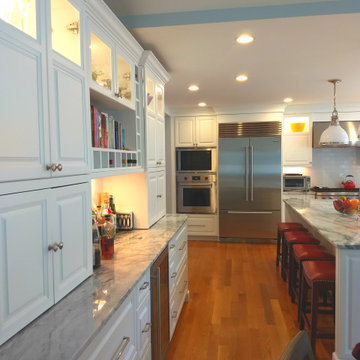
Wow! What this addition did for this home was amazing.
The Dad in this story loves to cook! So, we took the existing kitchen and made it into a great walk in pantry and mudroom, and added a new addition to the back of the house to create an open kitchen-family room with a full master bedroom suite upstairs! This kitchen has all the bells and whistles for a fabulous cook! I couldn't be more excited for them as they enjoy entertaining family and friends in their amazing new home:)
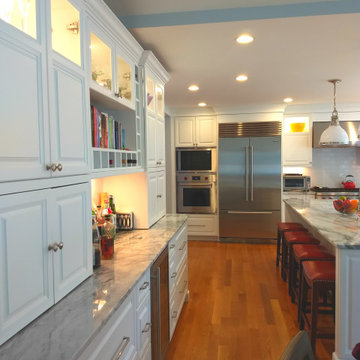
Wow! What this addition did for this home was amazing.
The Dad in this story loves to cook! So, we took the existing kitchen and made it into a great walk in pantry and mudroom, and added a new addition to the back of the house to create an open kitchen-family room with a full master bedroom suite upstairs! This kitchen has all the bells and whistles for a fabulous cook! I couldn't be more excited for them as they enjoy entertaining family and friends in their amazing new home:)
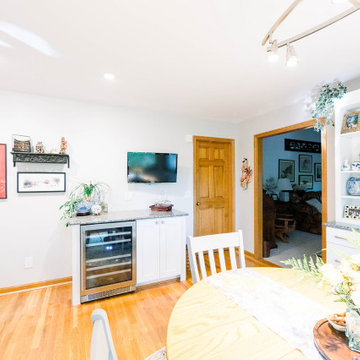
Cabinetry: Waypoint Living Spaces
Perimeter: 650S Painted Linen
Island: 650S Painted Boulder
Countertops: New Caledonia Granite w/bullnose edge
Sherwin Williams Paint: SW7671 On The Rocks
Backsplash: Daltile Rittenhouse Square 3x6
Mixed Desert Gray and Suede Gray
Kitchen Sink: Karran E-550
Kitchen Faucet: Pfister PGT529BFS Briarsfield
Cabinet Hardware:
Amerock Blackrock Collection Satin Nickel
Flooring: Hardwood
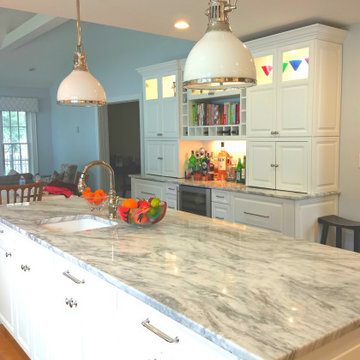
Wow! What this addition did for this home was amazing.
The Dad in this story loves to cook! So, we took the existing kitchen and made it into a great walk in pantry and mudroom, and added a new addition to the back of the house to create an open kitchen-family room with a full master bedroom suite upstairs! This kitchen has all the bells and whistles for a fabulous cook! I couldn't be more excited for them as they enjoy entertaining family and friends in their amazing new home:)
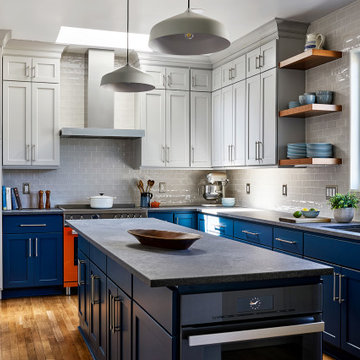
Project Developer Mark Richardson
Designer Melissa Cooley
Photography by Stacy Zarin Goldberg
ワシントンD.C.にある中くらいなエクレクティックスタイルのおしゃれなキッチン (青いキャビネット、グレーのキッチンパネル、サブウェイタイルのキッチンパネル、カラー調理設備、無垢フローリング、グレーのキッチンカウンター) の写真
ワシントンD.C.にある中くらいなエクレクティックスタイルのおしゃれなキッチン (青いキャビネット、グレーのキッチンパネル、サブウェイタイルのキッチンパネル、カラー調理設備、無垢フローリング、グレーのキッチンカウンター) の写真
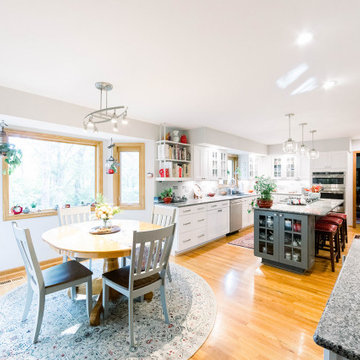
Cabinetry: Waypoint Living Spaces
Perimeter: 650S Painted Linen
Island: 650S Painted Boulder
Countertops: New Caledonia Granite w/bullnose edge
Sherwin Williams Paint: SW7671 On The Rocks
Backsplash: Daltile Rittenhouse Square 3x6
Mixed Desert Gray and Suede Gray
Kitchen Sink: Karran E-550
Kitchen Faucet: Pfister PGT529BFS Briarsfield
Cabinet Hardware:
Amerock Blackrock Collection Satin Nickel
Flooring: Hardwood
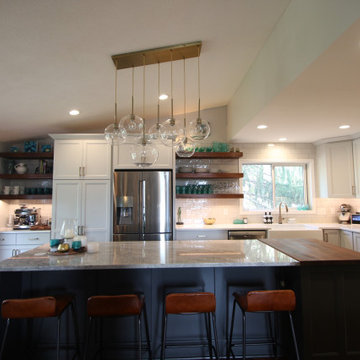
These homeowners chose to take down a wall to create a multifunctional space with their new kitchen remodel. The end result is just stunning!
The kitchen brings an Eclectic design from personal art pieces, champagne bronze hardware, and the focal point of the island chandelier. The natural light shines throughout the day with under-cabinet and recessed lighting provided for artificial light at night.
The impressive contrast of the Oyster cabinets, white Quartz Thasos perimeter countertop, Pewter island, Quartz Himalayan countertop, and Walnut butcher block invites the eye to move across the room from the coffee bar and open shelving to the left and abstract art all the way to the right.
Along with opening the space came a beautiful steel stair railing and barre chandelier to welcome you into the home. This is a grand transformation that is worth the look.
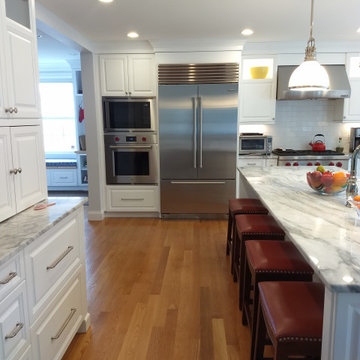
Wow! What this addition did for this home was amazing.
The Dad in this story loves to cook! So, we took the existing kitchen and made it into a great walk in pantry and mudroom, and added a new addition to the back of the house to create an open kitchen-family room with a full master bedroom suite upstairs! This kitchen has all the bells and whistles for a fabulous cook! I couldn't be more excited for them as they enjoy entertaining family and friends in their amazing new home:)
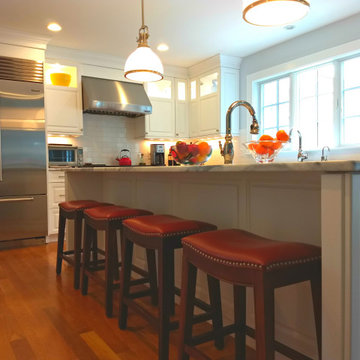
Wow! What this addition did for this home was amazing.
The Dad in this story loves to cook! So, we took the existing kitchen and made it into a great walk in pantry and mudroom, and added a new addition to the back of the house to create an open kitchen-family room with a full master bedroom suite upstairs! This kitchen has all the bells and whistles for a fabulous cook! I couldn't be more excited for them as they enjoy entertaining family and friends in their amazing new home:)
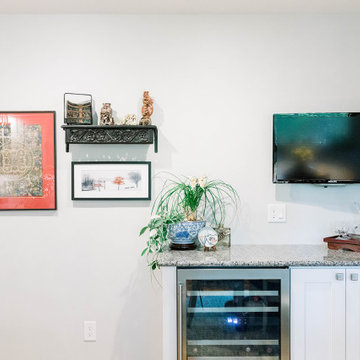
Cabinetry: Waypoint Living Spaces
Perimeter: 650S Painted Linen
Island: 650S Painted Boulder
Countertops: New Caledonia Granite w/bullnose edge
Sherwin Williams Paint: SW7671 On The Rocks
Backsplash: Daltile Rittenhouse Square 3x6
Mixed Desert Gray and Suede Gray
Kitchen Sink: Karran E-550
Kitchen Faucet: Pfister PGT529BFS Briarsfield
Cabinet Hardware:
Amerock Blackrock Collection Satin Nickel
Flooring: Hardwood
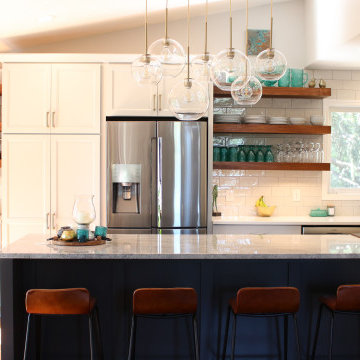
These homeowners chose to take down a wall to create a multifunctional space with their new kitchen remodel. The end result is just stunning!
The kitchen brings an Eclectic design from personal art pieces, champagne bronze hardware, and the focal point of the island chandelier. The natural light shines throughout the day with under-cabinet and recessed lighting provided for artificial light at night.
The impressive contrast of the Oyster cabinets, white Quartz Thasos perimeter countertop, Pewter island, Quartz Himalayan countertop, and Walnut butcher block invites the eye to move across the room from the coffee bar and open shelving to the left and abstract art all the way to the right.
Along with opening the space came a beautiful steel stair railing and barre chandelier to welcome you into the home. This is a grand transformation that is worth the look.
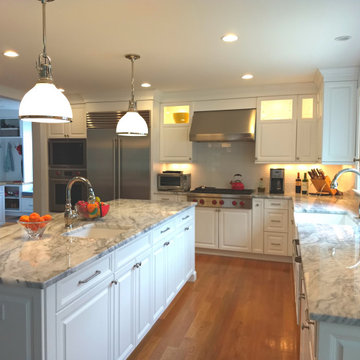
Wow! What this addition did for this home was amazing.
The Dad in this story loves to cook! So, we took the existing kitchen and made it into a great walk in pantry and mudroom, and added a new addition to the back of the house to create an open kitchen-family room with a full master bedroom suite upstairs! This kitchen has all the bells and whistles for a fabulous cook! I couldn't be more excited for them as they enjoy entertaining family and friends in their amazing new home:)
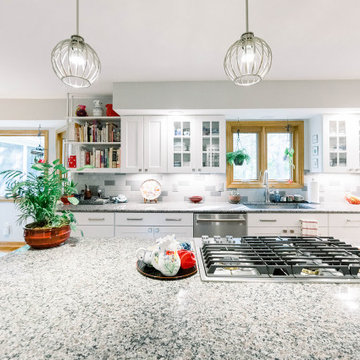
Cabinetry: Waypoint Living Spaces
Perimeter: 650S Painted Linen
Island: 650S Painted Boulder
Countertops: New Caledonia Granite w/bullnose edge
Sherwin Williams Paint: SW7671 On The Rocks
Backsplash: Daltile Rittenhouse Square 3x6
Mixed Desert Gray and Suede Gray
Kitchen Sink: Karran E-550
Kitchen Faucet: Pfister PGT529BFS Briarsfield
Cabinet Hardware:
Amerock Blackrock Collection Satin Nickel
Flooring: Hardwood
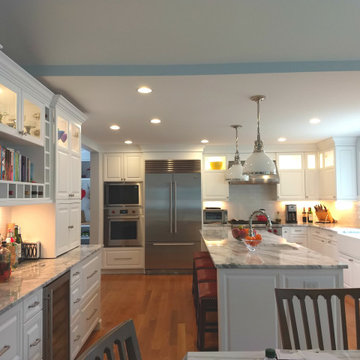
Wow! What this addition did for this home was amazing.
The Dad in this story loves to cook! So, we took the existing kitchen and made it into a great walk in pantry and mudroom, and added a new addition to the back of the house to create an open kitchen-family room with a full master bedroom suite upstairs! This kitchen has all the bells and whistles for a fabulous cook! I couldn't be more excited for them as they enjoy entertaining family and friends in their amazing new home:)
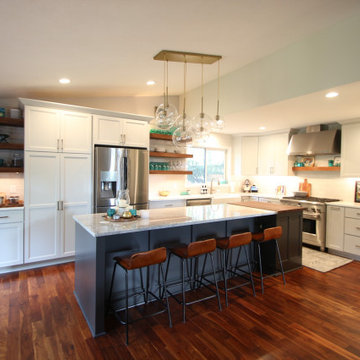
These homeowners chose to take down a wall to create a multifunctional space with their new kitchen remodel. The end result is just stunning!
The kitchen brings an Eclectic design from personal art pieces, champagne bronze hardware, and the focal point of the island chandelier. The natural light shines throughout the day with under-cabinet and recessed lighting provided for artificial light at night.
The impressive contrast of the Oyster cabinets, white Quartz Thasos perimeter countertop, Pewter island, Quartz Himalayan countertop, and Walnut butcher block invites the eye to move across the room from the coffee bar and open shelving to the left and abstract art all the way to the right.
Along with opening the space came a beautiful steel stair railing and barre chandelier to welcome you into the home. This is a grand transformation that is worth the look.
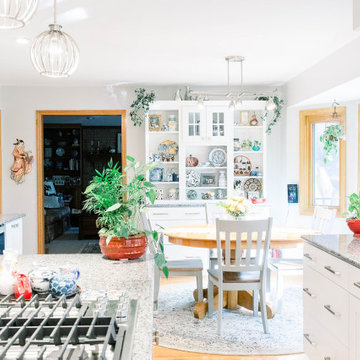
Cabinetry: Waypoint Living Spaces
Perimeter: 650S Painted Linen
Island: 650S Painted Boulder
Countertops: New Caledonia Granite w/bullnose edge
Sherwin Williams Paint: SW7671 On The Rocks
Backsplash: Daltile Rittenhouse Square 3x6
Mixed Desert Gray and Suede Gray
Kitchen Sink: Karran E-550
Kitchen Faucet: Pfister PGT529BFS Briarsfield
Cabinet Hardware:
Amerock Blackrock Collection Satin Nickel
Flooring: Hardwood
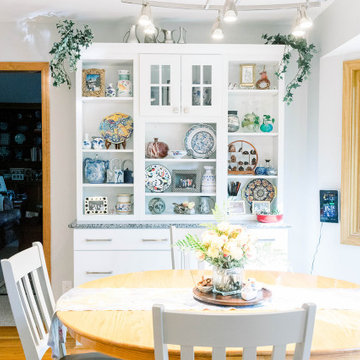
Cabinetry: Waypoint Living Spaces
Perimeter: 650S Painted Linen
Island: 650S Painted Boulder
Countertops: New Caledonia Granite w/bullnose edge
Sherwin Williams Paint: SW7671 On The Rocks
Backsplash: Daltile Rittenhouse Square 3x6
Mixed Desert Gray and Suede Gray
Kitchen Sink: Karran E-550
Kitchen Faucet: Pfister PGT529BFS Briarsfield
Cabinet Hardware:
Amerock Blackrock Collection Satin Nickel
Flooring: Hardwood
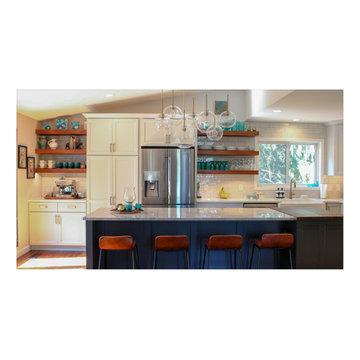
These homeowners chose to take down a wall to create a multifunctional space with their new kitchen remodel. The end result is just stunning!
The kitchen brings an Eclectic design from personal art pieces, champagne bronze hardware, and the focal point of the island chandelier. The natural light shines throughout the day with under-cabinet and recessed lighting provided for artificial light at night.
The impressive contrast of the Oyster cabinets, white Quartz Thasos perimeter countertop, Pewter island, Quartz Himalayan countertop, and Walnut butcher block invites the eye to move across the room from the coffee bar and open shelving to the left and abstract art all the way to the right.
Along with opening the space came a beautiful steel stair railing and barre chandelier to welcome you into the home. This is a grand transformation that is worth the look.
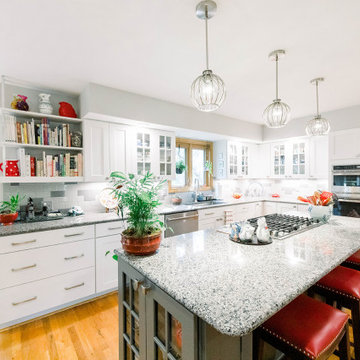
Cabinetry: Waypoint Living Spaces
Perimeter: 650S Painted Linen
Island: 650S Painted Boulder
Countertops: New Caledonia Granite w/bullnose edge
Sherwin Williams Paint: SW7671 On The Rocks
Backsplash: Daltile Rittenhouse Square 3x6
Mixed Desert Gray and Suede Gray
Kitchen Sink: Karran E-550
Kitchen Faucet: Pfister PGT529BFS Briarsfield
Cabinet Hardware:
Amerock Blackrock Collection Satin Nickel
Flooring: Hardwood
エクレクティックスタイルのアイランドキッチン (サブウェイタイルのキッチンパネル、グレーのキッチンカウンター、マルチカラーのキッチンカウンター) の写真
7