エクレクティックスタイルのL型キッチン (サブウェイタイルのキッチンパネル、シェーカースタイル扉のキャビネット) の写真
絞り込み:
資材コスト
並び替え:今日の人気順
写真 101〜120 枚目(全 361 枚)
1/5
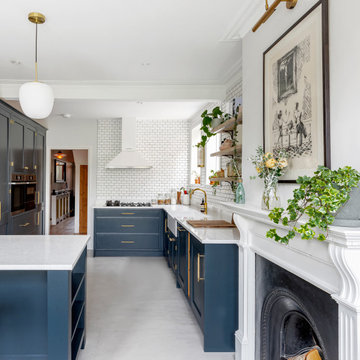
We completely changed the layout in this kitchen allowing the dining are and kitchen to flow into one open space. Now its a room the whole family can enjoy.
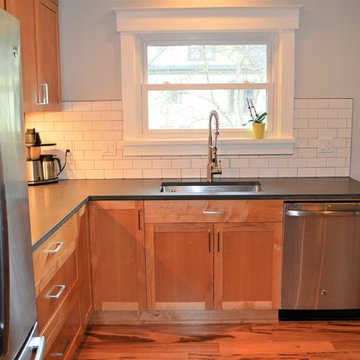
These clients took a small inner city bungalow and modernized the kitchen with honed granite, stainless appliance, and updated cabinetry that mixed nicely with all the old built in pieces and elaborate wood trim from the original home.
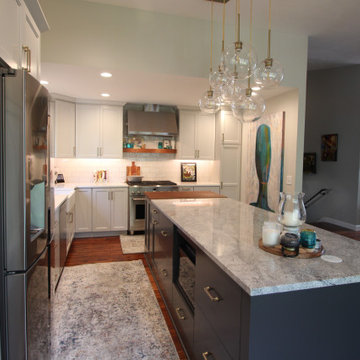
These homeowners chose to take down a wall to create a multifunctional space with their new kitchen remodel. The end result is just stunning!
The kitchen brings an Eclectic design from personal art pieces, champagne bronze hardware, and the focal point of the island chandelier. The natural light shines throughout the day with under-cabinet and recessed lighting provided for artificial light at night.
The impressive contrast of the Oyster cabinets, white Quartz Thasos perimeter countertop, Pewter island, Quartz Himalayan countertop, and Walnut butcher block invites the eye to move across the room from the coffee bar and open shelving to the left and abstract art all the way to the right.
Along with opening the space came a beautiful steel stair railing and barre chandelier to welcome you into the home. This is a grand transformation that is worth the look.
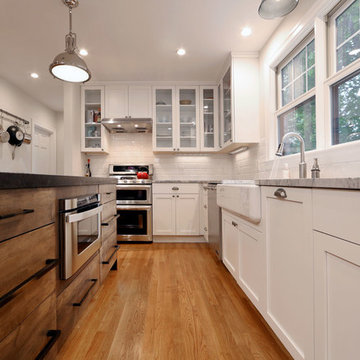
This formerly claustrophobic and outdated kitchen underwent a major gut remodel to create this open, airy, eclectic and interesting preparation area. Reclaimed wood immediately draws the eye in the feature kitchen island, while white shaker cabinets and subway tile with stainless steel appliances give a nod to tradition.
Photography by OnSite Studios: Jay@onsitestudios.com
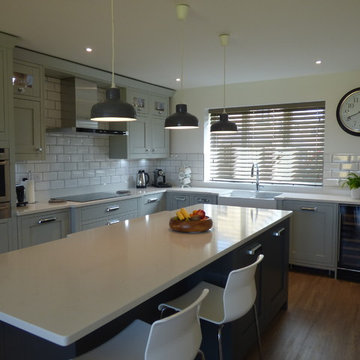
a gorgeous grey "in-frame" shaker style kitchen with granite worktops, subway tiles and mixed handles give this an eclectic feel.
the contrasting charcoal grey island unit gives a sense of depth and is a great space for a breakfast bar area too.
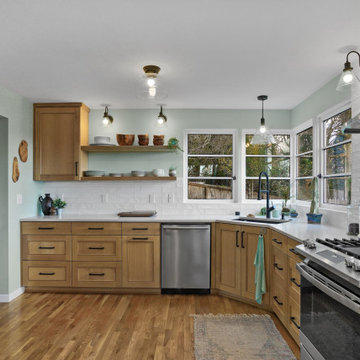
This 1930's small kitchen was in need of expansion. It was closed off to the rest of the house and didn't fit with the modern appliances. Removing a wall and extending the kitchen into the next room created an inviting space open to the dining and family room. Replacing the white painted cabinets with natural white oak custom cabinets gave it a contemporary look with classic touches of marble patterned quartz and handmade subway tile backsplash. The open shelving keeps everyday dishes within easy reach and a place to display artwork.
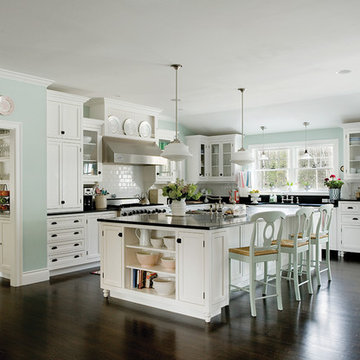
Kichler
シャーロットにある高級な広いエクレクティックスタイルのおしゃれなキッチン (エプロンフロントシンク、シェーカースタイル扉のキャビネット、白いキャビネット、白いキッチンパネル、サブウェイタイルのキッチンパネル、シルバーの調理設備、濃色無垢フローリング) の写真
シャーロットにある高級な広いエクレクティックスタイルのおしゃれなキッチン (エプロンフロントシンク、シェーカースタイル扉のキャビネット、白いキャビネット、白いキッチンパネル、サブウェイタイルのキッチンパネル、シルバーの調理設備、濃色無垢フローリング) の写真
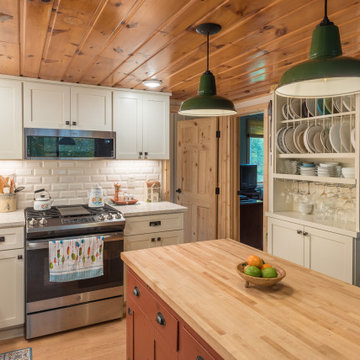
The coziest of cabins received a much needed kitchen remodel. Reworking the layout just a little bit opened up the space tremendously! New perimeter cabinets in an off white help brighten the space, while a homeowner heirloom was refurbished into a large, functional island with a new butcher block top.
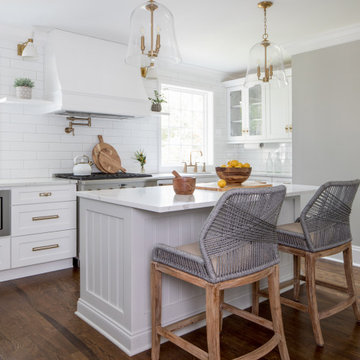
This kitchen is truly the heart of this home and a real stunner! The brass elements in the light fixtures and appliances make this white and bright kitchen feel unique, modern, and joyful! The lantern-style pendants tie in the lighting in the dining room and are a real focal point in the kitchen. This is truly a happy kitchen to be in!
The quartz countertops have the perfect light gray veining and will stand the test of time alongside the showstopping Cafe appliances, and woven barstools.
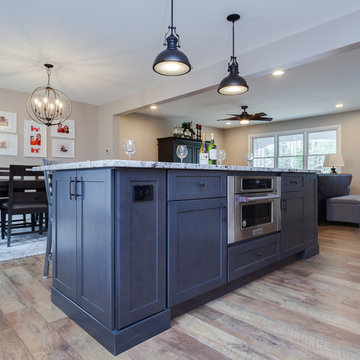
My concept for this kitchen was to collaborate with my client for this complete home renovation and ensure that the kitchen was the focal point of the open concept home. We strategically worked together to ensure proper wall dimensions, island placement and function, and symmetry to meet the wants and needs of my clients. White perimeter cabinetry helped to achieve a traditional feel for the space, while the gray stained island cabinetry allowed for a lovely transition to make the cozy kitchen work seamlessly with the distressed wide plank farmhouse style floating floor. In order to relieve the stark whiteness of the perimeter, I had suggested using contrast grout for the subway tile and the ultimate choice of cement tiles for the accent backsplash behind the range created a cathartic scene in this modestly stated design. Throw in some owls, books, and some fun pendant lighting and we were smiling through the finish line, together!!! My goal is to ensure that my client's needs are met and that their lives are improved through my designs. I hope you like the images of the new space!
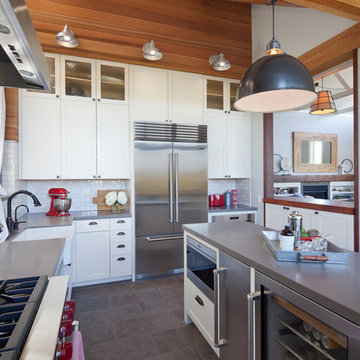
サンフランシスコにある中くらいなエクレクティックスタイルのおしゃれなキッチン (エプロンフロントシンク、シェーカースタイル扉のキャビネット、白いキャビネット、人工大理石カウンター、白いキッチンパネル、サブウェイタイルのキッチンパネル、シルバーの調理設備、無垢フローリング、茶色い床、グレーのキッチンカウンター) の写真
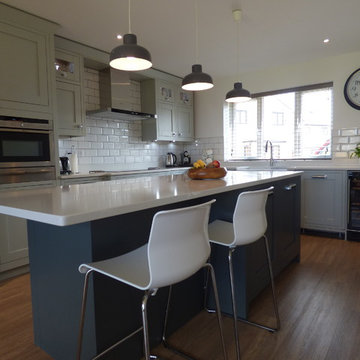
a gorgeous grey "in-frame" shaker style kitchen with granite worktops, subway tiles and mixed handles give this an eclectic feel.
the contrasting charcoal grey island unit gives a sense of depth and is a great space for a breakfast bar area too.
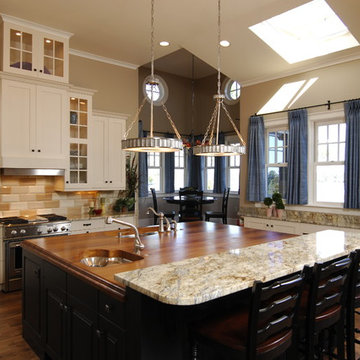
This house has a decidedly Arts & Crafts style to the architecture so we tried to be consistent with the clean lines and very little fussiness. Chris & Cami photography
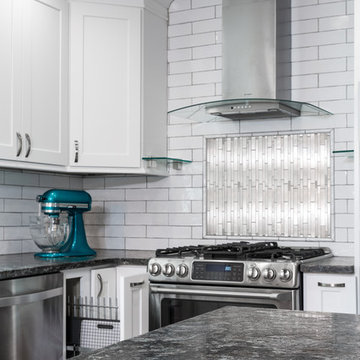
アトランタにある中くらいなエクレクティックスタイルのおしゃれなキッチン (アンダーカウンターシンク、シェーカースタイル扉のキャビネット、白いキャビネット、御影石カウンター、白いキッチンパネル、サブウェイタイルのキッチンパネル、シルバーの調理設備、磁器タイルの床、ベージュの床) の写真
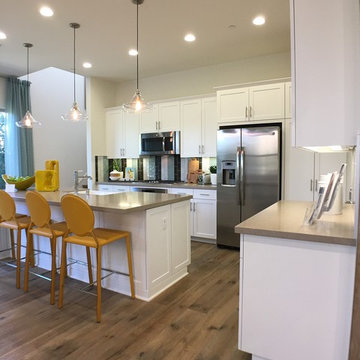
ロサンゼルスにあるお手頃価格の中くらいなエクレクティックスタイルのおしゃれなキッチン (エプロンフロントシンク、シェーカースタイル扉のキャビネット、白いキャビネット、ステンレスカウンター、マルチカラーのキッチンパネル、サブウェイタイルのキッチンパネル、シルバーの調理設備、無垢フローリング) の写真
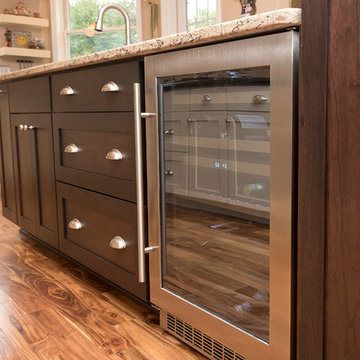
In this stunning kitchen we used DeWils shaker door style in Café Crème around the perimeter of the kitchen and Cherry Café for the island in Maple and Cherry.
The beautiful countertop is Cambria New Haven and Cambria Durham. New hardwood flooring was installed using Royal Exotics brand in Acacia Natural.
A wall was also removed to create this bright, spacious kitchen.
Photographer : Julia Transue
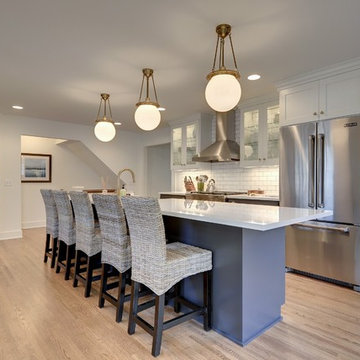
SpaceCrafting Photography
ミネアポリスにある中くらいなエクレクティックスタイルのおしゃれなキッチン (エプロンフロントシンク、シェーカースタイル扉のキャビネット、白いキャビネット、クオーツストーンカウンター、白いキッチンパネル、サブウェイタイルのキッチンパネル、シルバーの調理設備、無垢フローリング) の写真
ミネアポリスにある中くらいなエクレクティックスタイルのおしゃれなキッチン (エプロンフロントシンク、シェーカースタイル扉のキャビネット、白いキャビネット、クオーツストーンカウンター、白いキッチンパネル、サブウェイタイルのキッチンパネル、シルバーの調理設備、無垢フローリング) の写真
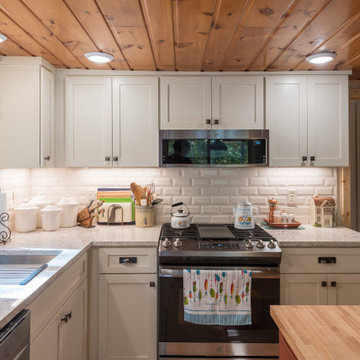
The coziest of cabins received a much needed kitchen remodel. Reworking the layout just a little bit opened up the space tremendously! New perimeter cabinets in an off white help brighten the space, while a homeowner heirloom was refurbished into a large, functional island with a new butcher block top.
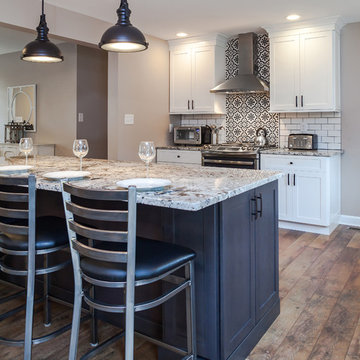
My concept for this kitchen was to collaborate with my client for this complete home renovation and ensure that the kitchen was the focal point of the open concept home. We strategically worked together to ensure proper wall dimensions, island placement and function, and symmetry to meet the wants and needs of my clients. White perimeter cabinetry helped to achieve a traditional feel for the space, while the gray stained island cabinetry allowed for a lovely transition to make the cozy kitchen work seamlessly with the distressed wide plank farmhouse style floating floor. In order to relieve the stark whiteness of the perimeter, I had suggested using contrast grout for the subway tile and the ultimate choice of cement tiles for the accent backsplash behind the range created a cathartic scene in this modestly stated design. Throw in some owls, books, and some fun pendant lighting and we were smiling through the finish line, together!!! My goal is to ensure that my client's needs are met and that their lives are improved through my designs. I hope you like the images of the new space!
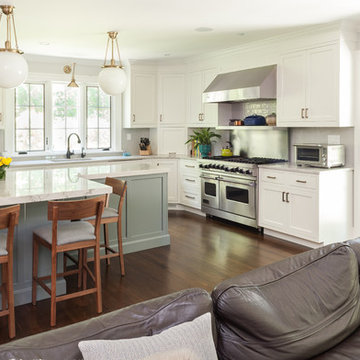
Doors to backyard from Kitchen/Family room
ニューヨークにあるエクレクティックスタイルのおしゃれなキッチン (アンダーカウンターシンク、シェーカースタイル扉のキャビネット、白いキャビネット、大理石カウンター、グレーのキッチンパネル、サブウェイタイルのキッチンパネル、シルバーの調理設備、濃色無垢フローリング) の写真
ニューヨークにあるエクレクティックスタイルのおしゃれなキッチン (アンダーカウンターシンク、シェーカースタイル扉のキャビネット、白いキャビネット、大理石カウンター、グレーのキッチンパネル、サブウェイタイルのキッチンパネル、シルバーの調理設備、濃色無垢フローリング) の写真
エクレクティックスタイルのL型キッチン (サブウェイタイルのキッチンパネル、シェーカースタイル扉のキャビネット) の写真
6