エクレクティックスタイルのキッチン (磁器タイルのキッチンパネル、テラコッタタイルのキッチンパネル) の写真
絞り込み:
資材コスト
並び替え:今日の人気順
写真 1〜20 枚目(全 1,516 枚)
1/4

A fantastic Persian rug from Blue Parakeet Rugs brings the whole color scheme together. Vintage touches include the Wedgewood stove, the pendant light over the sink, the red bakelite clock, the vintage footstool ( a Rose Bowl find) and my collection of early California Pottery.

他の地域にあるお手頃価格の小さなエクレクティックスタイルのおしゃれなキッチン (エプロンフロントシンク、インセット扉のキャビネット、白いキャビネット、クオーツストーンカウンター、青いキッチンパネル、テラコッタタイルのキッチンパネル、シルバーの調理設備、無垢フローリング、茶色い床、グレーのキッチンカウンター) の写真

Kitchen with island and herringbone style splashback with floating shelves
ロンドンにある高級な小さなエクレクティックスタイルのおしゃれなキッチン (ドロップインシンク、フラットパネル扉のキャビネット、黒いキャビネット、人工大理石カウンター、白いキッチンパネル、磁器タイルのキッチンパネル、シルバーの調理設備、淡色無垢フローリング、白いキッチンカウンター) の写真
ロンドンにある高級な小さなエクレクティックスタイルのおしゃれなキッチン (ドロップインシンク、フラットパネル扉のキャビネット、黒いキャビネット、人工大理石カウンター、白いキッチンパネル、磁器タイルのキッチンパネル、シルバーの調理設備、淡色無垢フローリング、白いキッチンカウンター) の写真
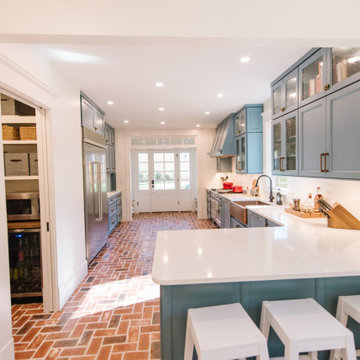
アトランタにあるお手頃価格の中くらいなエクレクティックスタイルのおしゃれなキッチン (エプロンフロントシンク、フラットパネル扉のキャビネット、青いキャビネット、クオーツストーンカウンター、白いキッチンパネル、磁器タイルのキッチンパネル、シルバーの調理設備、レンガの床、白いキッチンカウンター) の写真

This colorful kitchen included custom Decor painted maple shaker doors in Bella Pink (SW6596). The remodel incorporated removal of load bearing walls, New steal beam wrapped with walnut veneer, Live edge style walnut open shelves. Hand made, green glazed terracotta tile. Red oak hardwood floors. Kitchen Aid appliances (including matching pink mixer). Ruvati apron fronted fireclay sink. MSI Statuary Classique Quartz surfaces. This kitchen brings a cheerful vibe to any gathering.

2020 New Construction - Designed + Built + Curated by Steven Allen Designs, LLC - 3 of 5 of the Nouveau Bungalow Series. Inspired by New Mexico Artist Georgia O' Keefe. Featuring Sunset Colors + Vintage Decor + Houston Art + Concrete Countertops + Custom White Oak and White Cabinets + Handcrafted Tile + Frameless Glass + Polished Concrete Floors + Floating Concrete Shelves + 48" Concrete Pivot Door + Recessed White Oak Base Boards + Concrete Plater Walls + Recessed Joist Ceilings + Drop Oak Dining Ceiling + Designer Fixtures and Decor.

Kelli Boyd Photography
アトランタにあるラグジュアリーな中くらいなエクレクティックスタイルのおしゃれなキッチン (エプロンフロントシンク、シェーカースタイル扉のキャビネット、珪岩カウンター、白いキッチンパネル、磁器タイルのキッチンパネル、シルバーの調理設備、無垢フローリング、アイランドなし、茶色い床、青いキャビネット) の写真
アトランタにあるラグジュアリーな中くらいなエクレクティックスタイルのおしゃれなキッチン (エプロンフロントシンク、シェーカースタイル扉のキャビネット、珪岩カウンター、白いキッチンパネル、磁器タイルのキッチンパネル、シルバーの調理設備、無垢フローリング、アイランドなし、茶色い床、青いキャビネット) の写真

IDS (Interior Design Society) Designer of the Year - National Competition - 2nd Place award winning Kitchen ($30,000 & Under category)
Photo by: Shawn St. Peter Photography -
What designer could pass on the opportunity to buy a floating home like the one featured in the movie Sleepless in Seattle? Well, not this one! When I purchased this floating home from my aunt and uncle, I undertook a huge out-of-state remodel. Up for the challenge, I grabbed my water wings, sketchpad, & measuring tape. It was sink or swim for Patricia Lockwood to finish before the end of 2014. The big reveal for the finished houseboat on Sauvie Island will be in the summer of 2015 - so stay tuned.

The floating shelves are painted Sherwin-Williams Deep Sea Dive (SW 7618) to match the lower cabinets in this Beaverton, Oregon kitchen remodel.
ポートランドにある高級な中くらいなエクレクティックスタイルのおしゃれなキッチン (ドロップインシンク、シェーカースタイル扉のキャビネット、ターコイズのキャビネット、クオーツストーンカウンター、マルチカラーのキッチンパネル、磁器タイルのキッチンパネル、シルバーの調理設備、クッションフロア、アイランドなし、ベージュの床、白いキッチンカウンター) の写真
ポートランドにある高級な中くらいなエクレクティックスタイルのおしゃれなキッチン (ドロップインシンク、シェーカースタイル扉のキャビネット、ターコイズのキャビネット、クオーツストーンカウンター、マルチカラーのキッチンパネル、磁器タイルのキッチンパネル、シルバーの調理設備、クッションフロア、アイランドなし、ベージュの床、白いキッチンカウンター) の写真

Modern farmhouse kitchen with tons of natural light and a great open concept.
ローリーにある高級な広いエクレクティックスタイルのおしゃれなキッチン (アンダーカウンターシンク、シェーカースタイル扉のキャビネット、白いキャビネット、木材カウンター、白いキッチンパネル、磁器タイルのキッチンパネル、シルバーの調理設備、無垢フローリング、茶色い床、黒いキッチンカウンター、三角天井) の写真
ローリーにある高級な広いエクレクティックスタイルのおしゃれなキッチン (アンダーカウンターシンク、シェーカースタイル扉のキャビネット、白いキャビネット、木材カウンター、白いキッチンパネル、磁器タイルのキッチンパネル、シルバーの調理設備、無垢フローリング、茶色い床、黒いキッチンカウンター、三角天井) の写真
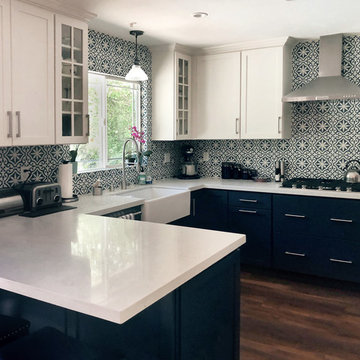
ニューヨークにあるお手頃価格の中くらいなエクレクティックスタイルのおしゃれなキッチン (エプロンフロントシンク、シェーカースタイル扉のキャビネット、青いキャビネット、青いキッチンパネル、磁器タイルのキッチンパネル、シルバーの調理設備、無垢フローリング、茶色い床、白いキッチンカウンター、オニキスカウンター、アイランドなし) の写真
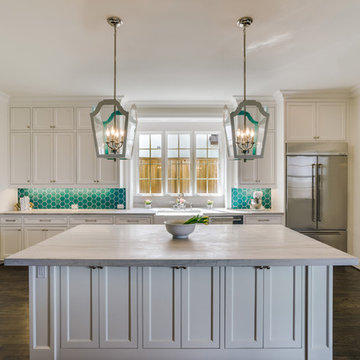
This beautiful new build colonial home was enhanced by the choice of this honed White Macaubas quartzite. This is an extremely durable material and is perfect for this soon to be mother of 3. She accented the kitchen with a turquoise hexagon back splash and oversized white lanterns

This contemporary country kitchen designed for homeowners Ruth and Michael is functional as well as charming.
Careful planning utilized space to it's maximum.
The kitchen and dining area overlook the verdant patio and garden area and the earthy colors marry the spaces handsomely.

アトランタにある小さなエクレクティックスタイルのおしゃれなキッチン (アンダーカウンターシンク、フラットパネル扉のキャビネット、中間色木目調キャビネット、御影石カウンター、白いキッチンパネル、磁器タイルのキッチンパネル、シルバーの調理設備、無垢フローリング、茶色い床、グレーのキッチンカウンター) の写真
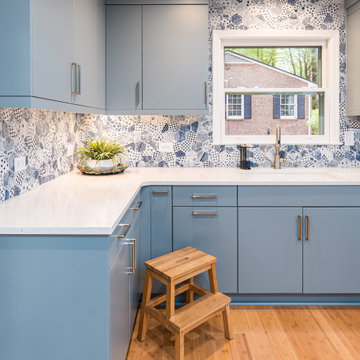
ローリーにあるエクレクティックスタイルのおしゃれなキッチン (アンダーカウンターシンク、フラットパネル扉のキャビネット、青いキャビネット、クオーツストーンカウンター、磁器タイルのキッチンパネル、竹フローリング、白いキッチンカウンター) の写真
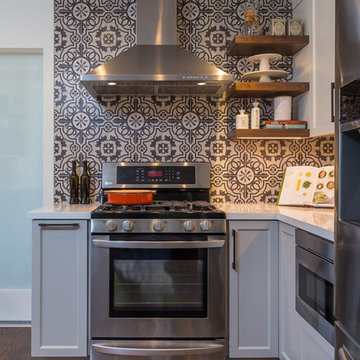
Scott DuBose Photography
サンフランシスコにある高級な小さなエクレクティックスタイルのおしゃれなキッチン (シェーカースタイル扉のキャビネット、グレーのキャビネット、クオーツストーンカウンター、磁器タイルのキッチンパネル、シルバーの調理設備、濃色無垢フローリング、茶色い床、白いキッチンカウンター) の写真
サンフランシスコにある高級な小さなエクレクティックスタイルのおしゃれなキッチン (シェーカースタイル扉のキャビネット、グレーのキャビネット、クオーツストーンカウンター、磁器タイルのキッチンパネル、シルバーの調理設備、濃色無垢フローリング、茶色い床、白いキッチンカウンター) の写真

Custom crystal chandelier, handblown glass pendants, and white leather banquette round out this chic kitchen and dining area.
Taylor Architectural Photography

We designed this cosy grey family kitchen with reclaimed timber and elegant brass finishes, to work better with our clients’ style of living. We created this new space by knocking down an internal wall, to greatly improve the flow between the two rooms.
Our clients came to us with the vision of creating a better functioning kitchen with more storage for their growing family. We were challenged to design a more cost-effective space after the clients received some architectural plans which they thought were unnecessary. Storage and open space were at the forefront of this design.
Previously, this space was two rooms, separated by a wall. We knocked through to open up the kitchen and create a more communal family living area. Additionally, we knocked through into the area under the stairs to make room for an integrated fridge freezer.
The kitchen features reclaimed iroko timber throughout. The wood is reclaimed from old school lab benches, with the graffiti sanded away to reveal the beautiful grain underneath. It’s exciting when a kitchen has a story to tell. This unique timber unites the two zones, and is seen in the worktops, homework desk and shelving.
Our clients had two growing children and wanted a space for them to sit and do their homework. As a result of the lack of space in the previous room, we designed a homework bench to fit between two bespoke units. Due to lockdown, the clients children had spent most of the year in the dining room completing their school work. They lacked space and had limited storage for the children’s belongings. By creating a homework bench, we gave the family back their dining area, and the units on either side are valuable storage space. Additionally, the clients are now able to help their children with their work whilst cooking at the same time. This is a hugely important benefit of this multi-functional space.
The beautiful tiled splashback is the focal point of the kitchen. The combination of the teal and vibrant yellow into the muted colour palette brightens the room and ties together all of the brass accessories. Golden tones combined with the dark timber give the kitchen a cosy ambiance, creating a relaxing family space.
The end result is a beautiful new family kitchen-diner. The transformation made by knocking through has been enormous, with the reclaimed timber and elegant brass elements the stars of the kitchen. We hope that it will provide the family with a warm and homely space for many years to come.

2020 New Construction - Designed + Built + Curated by Steven Allen Designs, LLC - 3 of 5 of the Nouveau Bungalow Series. Inspired by New Mexico Artist Georgia O' Keefe. Featuring Sunset Colors + Vintage Decor + Houston Art + Concrete Countertops + Custom White Oak and White Cabinets + Handcrafted Tile + Frameless Glass + Polished Concrete Floors + Floating Concrete Shelves + 48" Concrete Pivot Door + Recessed White Oak Base Boards + Concrete Plater Walls + Recessed Joist Ceilings + Drop Oak Dining Ceiling + Designer Fixtures and Decor.
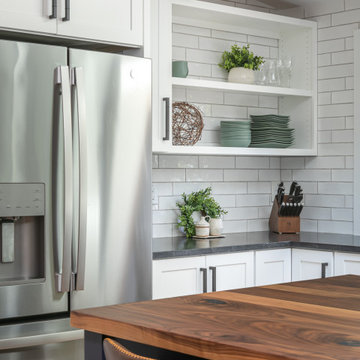
Modern farmhouse kitchen with tons of natural light and a great open concept.
ローリーにある高級な広いエクレクティックスタイルのおしゃれなキッチン (アンダーカウンターシンク、シェーカースタイル扉のキャビネット、白いキャビネット、木材カウンター、白いキッチンパネル、磁器タイルのキッチンパネル、シルバーの調理設備、無垢フローリング、茶色い床、黒いキッチンカウンター、三角天井) の写真
ローリーにある高級な広いエクレクティックスタイルのおしゃれなキッチン (アンダーカウンターシンク、シェーカースタイル扉のキャビネット、白いキャビネット、木材カウンター、白いキッチンパネル、磁器タイルのキッチンパネル、シルバーの調理設備、無垢フローリング、茶色い床、黒いキッチンカウンター、三角天井) の写真
エクレクティックスタイルのキッチン (磁器タイルのキッチンパネル、テラコッタタイルのキッチンパネル) の写真
1