エクレクティックスタイルのL型キッチン (ボーダータイルのキッチンパネル、磁器タイルのキッチンパネル、クオーツストーンカウンター) の写真
絞り込み:
資材コスト
並び替え:今日の人気順
写真 1〜20 枚目(全 116 枚)
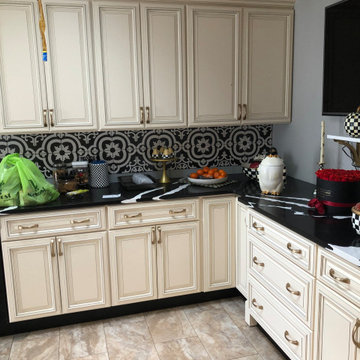
Black toe kick accentuates the cabinet color and provides a distinctive separation between the cabinets and floors
ニューヨークにあるお手頃価格の中くらいなエクレクティックスタイルのおしゃれなキッチン (エプロンフロントシンク、レイズドパネル扉のキャビネット、ベージュのキャビネット、クオーツストーンカウンター、黒いキッチンパネル、磁器タイルのキッチンパネル、黒い調理設備、クッションフロア、アイランドなし、マルチカラーの床、黒いキッチンカウンター) の写真
ニューヨークにあるお手頃価格の中くらいなエクレクティックスタイルのおしゃれなキッチン (エプロンフロントシンク、レイズドパネル扉のキャビネット、ベージュのキャビネット、クオーツストーンカウンター、黒いキッチンパネル、磁器タイルのキッチンパネル、黒い調理設備、クッションフロア、アイランドなし、マルチカラーの床、黒いキッチンカウンター) の写真
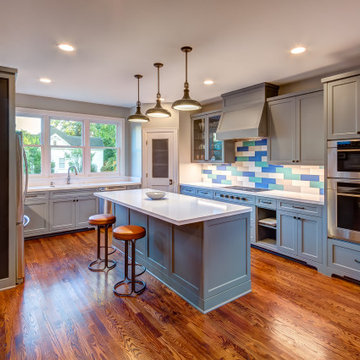
Open kitchen with a unique colorful backsplash
ヒューストンにあるラグジュアリーな小さなエクレクティックスタイルのおしゃれなキッチン (アンダーカウンターシンク、シェーカースタイル扉のキャビネット、グレーのキャビネット、クオーツストーンカウンター、マルチカラーのキッチンパネル、磁器タイルのキッチンパネル、シルバーの調理設備、濃色無垢フローリング、茶色い床、白いキッチンカウンター) の写真
ヒューストンにあるラグジュアリーな小さなエクレクティックスタイルのおしゃれなキッチン (アンダーカウンターシンク、シェーカースタイル扉のキャビネット、グレーのキャビネット、クオーツストーンカウンター、マルチカラーのキッチンパネル、磁器タイルのキッチンパネル、シルバーの調理設備、濃色無垢フローリング、茶色い床、白いキッチンカウンター) の写真
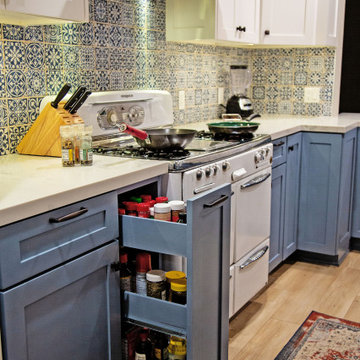
The heart of the project was the remodel of the kitchen which saw the biggest change. We removed 3 walls to create an open floor plan so we could fit a 7' island and the new dining area. We decided to mix blue and white shaker cabinets together with a boho backsplash.
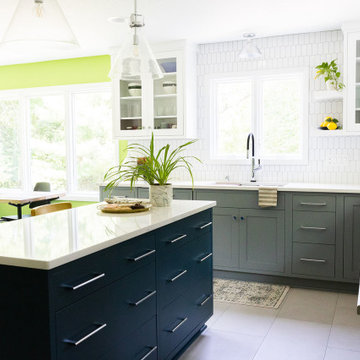
Funky Eclectic Remodel
他の地域にある高級な広いエクレクティックスタイルのおしゃれなキッチン (アンダーカウンターシンク、シェーカースタイル扉のキャビネット、クオーツストーンカウンター、白いキッチンパネル、磁器タイルのキッチンパネル、シルバーの調理設備、磁器タイルの床、グレーの床、白いキッチンカウンター) の写真
他の地域にある高級な広いエクレクティックスタイルのおしゃれなキッチン (アンダーカウンターシンク、シェーカースタイル扉のキャビネット、クオーツストーンカウンター、白いキッチンパネル、磁器タイルのキッチンパネル、シルバーの調理設備、磁器タイルの床、グレーの床、白いキッチンカウンター) の写真
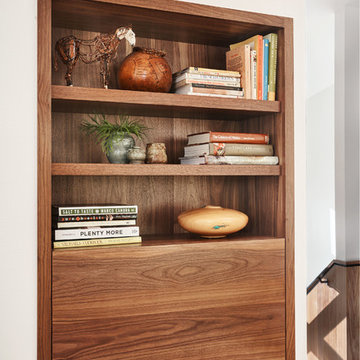
A beautiful place for books and adored objects...
Blackstone Edge Studios
ポートランドにある中くらいなエクレクティックスタイルのおしゃれなキッチン (アンダーカウンターシンク、フラットパネル扉のキャビネット、緑のキャビネット、クオーツストーンカウンター、緑のキッチンパネル、磁器タイルのキッチンパネル、シルバーの調理設備、無垢フローリング、茶色い床、ベージュのキッチンカウンター) の写真
ポートランドにある中くらいなエクレクティックスタイルのおしゃれなキッチン (アンダーカウンターシンク、フラットパネル扉のキャビネット、緑のキャビネット、クオーツストーンカウンター、緑のキッチンパネル、磁器タイルのキッチンパネル、シルバーの調理設備、無垢フローリング、茶色い床、ベージュのキッチンカウンター) の写真
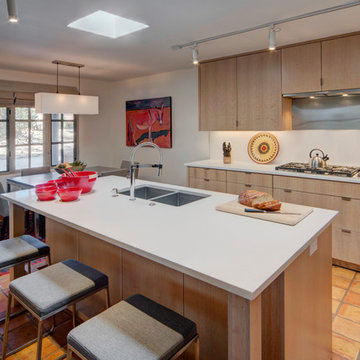
Santa Fe Renovations - Kitchen and Dining. Interior renovation modernizes and harmonizes with clients' folk-art-inspired furnishings. New finishes, furnishings, fixtures and equipment.
Equipment specified by Pamela Leone Design, Inc. https://www.houzz.com/pro/pldinc/pamela-leone-design-inc.
Construction by Casanova Construction, Sapello, NM.
Photo by Abstract Photography, Inc., all rights reserved.
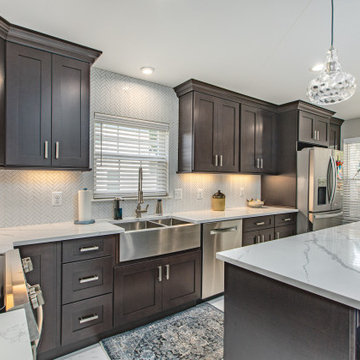
Pepper shaker kitchen cabinets, quartz countertops, herringbone backsplash
ワシントンD.C.にある高級な広いエクレクティックスタイルのおしゃれなキッチン (エプロンフロントシンク、シェーカースタイル扉のキャビネット、黒いキャビネット、クオーツストーンカウンター、白いキッチンパネル、磁器タイルのキッチンパネル、シルバーの調理設備、大理石の床、白い床、白いキッチンカウンター、全タイプの天井の仕上げ) の写真
ワシントンD.C.にある高級な広いエクレクティックスタイルのおしゃれなキッチン (エプロンフロントシンク、シェーカースタイル扉のキャビネット、黒いキャビネット、クオーツストーンカウンター、白いキッチンパネル、磁器タイルのキッチンパネル、シルバーの調理設備、大理石の床、白い床、白いキッチンカウンター、全タイプの天井の仕上げ) の写真
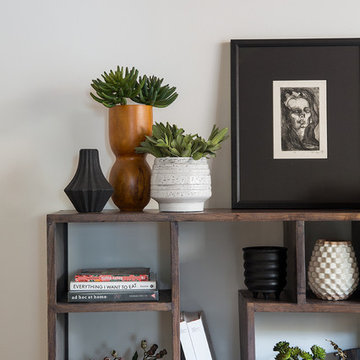
Meghan Bob Photography
ロサンゼルスにある高級な広いエクレクティックスタイルのおしゃれなキッチン (アンダーカウンターシンク、シェーカースタイル扉のキャビネット、ベージュのキャビネット、クオーツストーンカウンター、磁器タイルのキッチンパネル、シルバーの調理設備、淡色無垢フローリング、茶色い床) の写真
ロサンゼルスにある高級な広いエクレクティックスタイルのおしゃれなキッチン (アンダーカウンターシンク、シェーカースタイル扉のキャビネット、ベージュのキャビネット、クオーツストーンカウンター、磁器タイルのキッチンパネル、シルバーの調理設備、淡色無垢フローリング、茶色い床) の写真
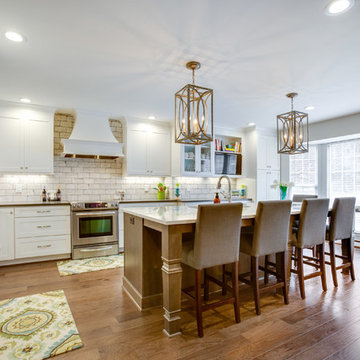
Jana Sobel- 205 Photography
This home originally had 3 separate spaces- Living, Dining, and Kitchen. The bay window of the kitchen had a breakfast table and the kitchen was confined and cut off by a peninsula. The new open space has a large 4'x9' island to comfortably seat 5-6 people. There are several pantry cabinets used for food, message center, and for "kids' stuff". Pots and pans drawers, waste basket pullout, and decorative hood are just a few of the amenities. We used Wellborn cabinets and Cambria quartz tops. Perimeter is Hancock shaker in Glacier white and the island is Prairie maple in Drift. The beautiful island top is Brittanica Cambria. The backsplash is New York Soho brick tile 4' x 8". Lights are from Ella Home.
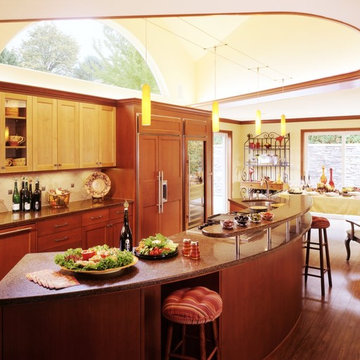
The new dormer allowed part of the kitchen ceiling to be raised, which provided a source for daylight with a rounded clerestory window (repeating the elliptical shape of the trayed ceiling, the island, and the new exterior stone wall). Two new patio doors give wonderful access to the private patio.
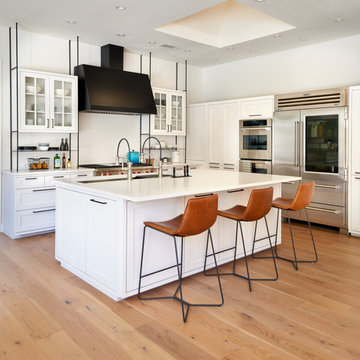
As young professionals with a growing family, our clients came to us seeking a unique and efficient kitchen design that would enrich their daily living experiences. From the moment we met, we understood that togetherness was their ultimate goal. We opened walls and focused on an efficient space plan with high-level appliances to truly simplify the meal-making process.
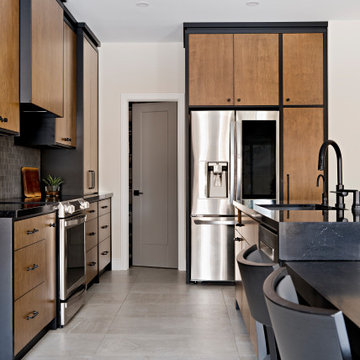
A person’s home is the place where their personality can flourish. In this client’s case, it was their love for their native homeland of Kenya, Africa. One of the main challenges with these space was to remain within the client’s budget. It was important to give this home lots of character, so hiring a faux finish artist to hand-paint the walls in an African inspired pattern for powder room to emphasizing their existing pieces was the perfect solution to staying within their budget needs. Each room was carefully planned to showcase their African heritage in each aspect of the home. The main features included deep wood tones paired with light walls, and dark finishes. A hint of gold was used throughout the house, to complement the spaces and giving the space a bit of a softer feel.
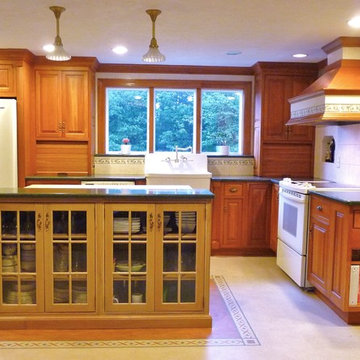
The design is in the details with this kitchen. Everywhere you look there is something to surprise you – from the custom linoleum “rug” surrounding the island, built in niches that hold oils & spices, and custom tiled vent hood to the old fashioned farm sink. This kitchen is the heart of the home and a great gathering place for the clients, their two teenage boys and many friends.
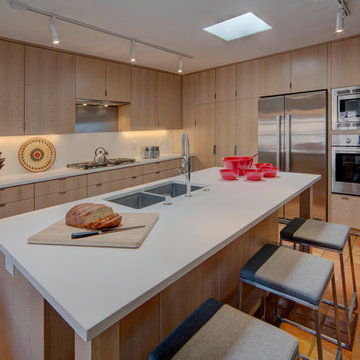
Santa Fe Renovations - Kitchen. Interior renovation modernizes and harmonizes with clients' folk-art-inspired furnishings. New finishes, furnishings, fixtures and equipment.
Equipment specified by Pamela Leone Design Inc. https://www.houzz.com/pro/pldinc/pamela-leone-design-inc.
Construction by Casanova Construction, Sapello, NM.
Photo by Abstract Photography, Inc., all rights reserved.

A person’s home is the place where their personality can flourish. In this client’s case, it was their love for their native homeland of Kenya, Africa. One of the main challenges with these space was to remain within the client’s budget. It was important to give this home lots of character, so hiring a faux finish artist to hand-paint the walls in an African inspired pattern for powder room to emphasizing their existing pieces was the perfect solution to staying within their budget needs. Each room was carefully planned to showcase their African heritage in each aspect of the home. The main features included deep wood tones paired with light walls, and dark finishes. A hint of gold was used throughout the house, to complement the spaces and giving the space a bit of a softer feel.
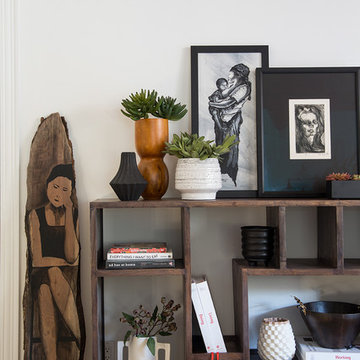
Meghan Bob Photography
ロサンゼルスにある高級な広いエクレクティックスタイルのおしゃれなキッチン (アンダーカウンターシンク、シェーカースタイル扉のキャビネット、ベージュのキャビネット、クオーツストーンカウンター、磁器タイルのキッチンパネル、シルバーの調理設備、淡色無垢フローリング、茶色い床) の写真
ロサンゼルスにある高級な広いエクレクティックスタイルのおしゃれなキッチン (アンダーカウンターシンク、シェーカースタイル扉のキャビネット、ベージュのキャビネット、クオーツストーンカウンター、磁器タイルのキッチンパネル、シルバーの調理設備、淡色無垢フローリング、茶色い床) の写真
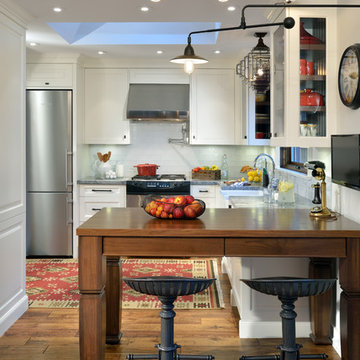
トロントにある中くらいなエクレクティックスタイルのおしゃれなキッチン (エプロンフロントシンク、落し込みパネル扉のキャビネット、白いキャビネット、クオーツストーンカウンター、白いキッチンパネル、磁器タイルのキッチンパネル、シルバーの調理設備、無垢フローリング) の写真
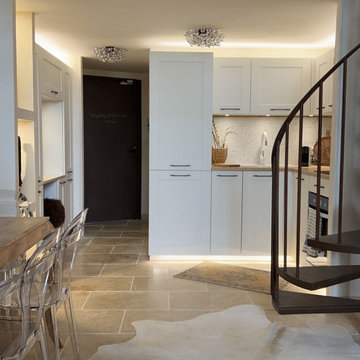
AFTER
Our apartment renovation in the South of France. A small 1970's apartment (49 meters square / 527 sf). We completely gutted it, updated the electrical insulated the walls, added an A/C, moved one wall to allow for the very small bathroom to be slightly bigger, Used travertine floors, new kitchen by SooCooc in Bezier. all of this during COVID where Americans could not travel to France. Our contractor was on his own. We love our place. It feels magical. There are still little tweaks like added storage because this place is so tiny. See more pictures on INSTAGRAM: pisces2_21
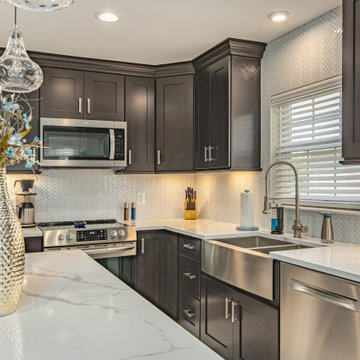
Pepper shaker kitchen cabinets, quartz countertops, herringbone backsplash
ワシントンD.C.にある高級な広いエクレクティックスタイルのおしゃれなキッチン (エプロンフロントシンク、シェーカースタイル扉のキャビネット、黒いキャビネット、クオーツストーンカウンター、白いキッチンパネル、磁器タイルのキッチンパネル、シルバーの調理設備、大理石の床、白い床、白いキッチンカウンター、全タイプの天井の仕上げ) の写真
ワシントンD.C.にある高級な広いエクレクティックスタイルのおしゃれなキッチン (エプロンフロントシンク、シェーカースタイル扉のキャビネット、黒いキャビネット、クオーツストーンカウンター、白いキッチンパネル、磁器タイルのキッチンパネル、シルバーの調理設備、大理石の床、白い床、白いキッチンカウンター、全タイプの天井の仕上げ) の写真
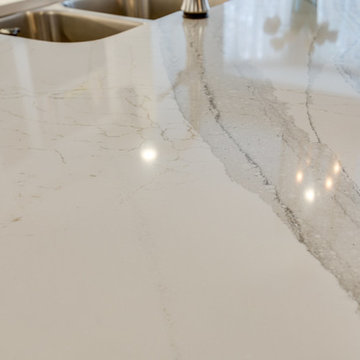
Jana Sobel- 205 Photography
This home originally had 3 separate spaces- Living, Dining, and Kitchen. The bay window of the kitchen had a breakfast table and the kitchen was confined and cut off by a peninsula. The new open space has a large 4'x9' island to comfortably seat 5-6 people. There are several pantry cabinets used for food, message center, and for "kids' stuff". Pots and pans drawers, waste basket pullout, and decorative hood are just a few of the amenities. We used Wellborn cabinets and Cambria quartz tops. Perimeter is Hancock shaker in Glacier white and the island is Prairie maple in Drift. The beautiful island top is Brittanica Cambria. The backsplash is New York Soho brick tile 4' x 8". Lights are from Ella Home.
エクレクティックスタイルのL型キッチン (ボーダータイルのキッチンパネル、磁器タイルのキッチンパネル、クオーツストーンカウンター) の写真
1