青いエクレクティックスタイルのキッチン (ボーダータイルのキッチンパネル、モザイクタイルのキッチンパネル、無垢フローリング) の写真
絞り込み:
資材コスト
並び替え:今日の人気順
写真 1〜5 枚目(全 5 枚)
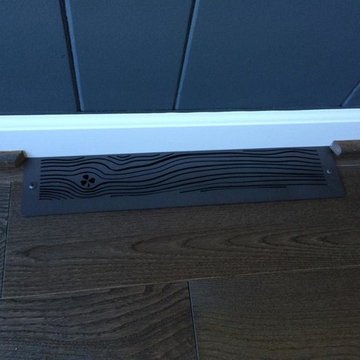
The floor vents of this project were very narrow and hugged up to the wall. We could have replaced the old vent covers with store bought and cut vent covers. However, to add some flare we modeled a design to mimic the grain pattern of the new ash flooring and added a clover knot for the Irish lady of the house. The design was cut on a laser CNC in 16 gauge steel. The painted color is much closer to the color of the floor then the picture is.
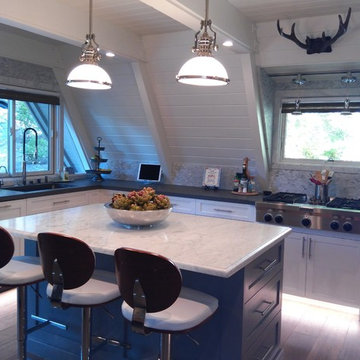
A friend asked me to help her remodel her kitchen at their summer home. The goal was to make the most of the limited space and provide maximum storage in an updated design.
We achieved this by removing the wall between the dining room and kitchen. The slope of the roof meant that there would be a limited amount of wall cabinets. The windows and sliding doors were replaced. The kitchen sink was located at the north window, with the quartz countertop wrapping around along the adjacent wall to maximize prep area. The new island provides prep space, storage on 3 sides, as well as seating for three. This creates an open and welcoming space.
JRY & Co.
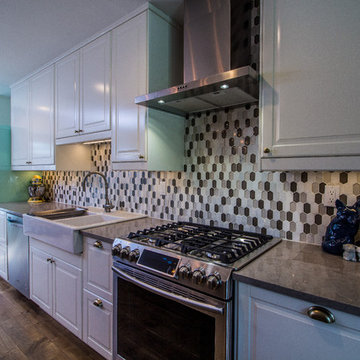
オースティンにあるお手頃価格の中くらいなエクレクティックスタイルのおしゃれなキッチン (エプロンフロントシンク、レイズドパネル扉のキャビネット、白いキャビネット、マルチカラーのキッチンパネル、モザイクタイルのキッチンパネル、カラー調理設備、無垢フローリング、茶色い床) の写真
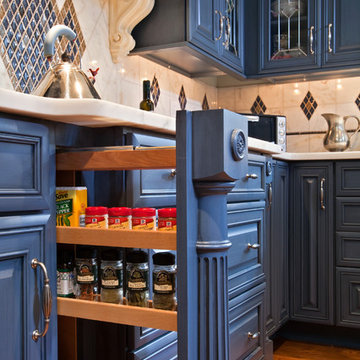
A cleverly hidden spice rack keeps everything in perfect reach while cooking. Photos by Scott Bergmann Photography.
ボストンにある広いエクレクティックスタイルのおしゃれなキッチン (レイズドパネル扉のキャビネット、青いキャビネット、大理石カウンター、マルチカラーのキッチンパネル、モザイクタイルのキッチンパネル、シルバーの調理設備、無垢フローリング) の写真
ボストンにある広いエクレクティックスタイルのおしゃれなキッチン (レイズドパネル扉のキャビネット、青いキャビネット、大理石カウンター、マルチカラーのキッチンパネル、モザイクタイルのキッチンパネル、シルバーの調理設備、無垢フローリング) の写真
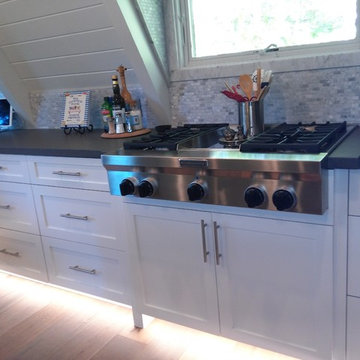
The slope of the roof meant that there would be a limited amount of wall cabinets. The kitchen sink was located at the north window, with the quartz countertop wrapping around along the adjacent wall to maximize prep area. The gas cooktop with a down draft vent system was positioned under the other window, taking advantage of the head room.
JRY & Co.
青いエクレクティックスタイルのキッチン (ボーダータイルのキッチンパネル、モザイクタイルのキッチンパネル、無垢フローリング) の写真
1