オレンジのエクレクティックスタイルのキッチン (ライムストーンのキッチンパネル、ボーダータイルのキッチンパネル、メタルタイルのキッチンパネル、石スラブのキッチンパネル、テラコッタタイルのキッチンパネル) の写真
絞り込み:
資材コスト
並び替え:今日の人気順
写真 1〜20 枚目(全 51 枚)

Rett Peek
リトルロックにあるお手頃価格の中くらいなエクレクティックスタイルのおしゃれなキッチン (エプロンフロントシンク、シェーカースタイル扉のキャビネット、グレーのキャビネット、珪岩カウンター、ベージュキッチンパネル、テラコッタタイルのキッチンパネル、シルバーの調理設備、無垢フローリング、アイランドなし) の写真
リトルロックにあるお手頃価格の中くらいなエクレクティックスタイルのおしゃれなキッチン (エプロンフロントシンク、シェーカースタイル扉のキャビネット、グレーのキャビネット、珪岩カウンター、ベージュキッチンパネル、テラコッタタイルのキッチンパネル、シルバーの調理設備、無垢フローリング、アイランドなし) の写真

Our design for the façade of this house contains many references to the work of noted Bay Area architect Bernard Maybeck. The concrete exterior panels, aluminum windows designed to echo industrial steel sash, redwood log supporting the third floor breakfast deck, curving trellises and concrete fascia panels all reference Maybeck’s work. However, the overall design is quite original in its combinations of forms, eclectic references and reinterpreting of motifs. The use of steel detailing in the trellis’ rolled c-channels, the railings and the strut supporting the redwood log bring these motifs gently into the 21st Century. The house was intended to respect its immediate surroundings while also providing an opportunity to experiment with new materials and unconventional applications of common materials, much as Maybeck did during his own time.

Rikki Snyder © 2013 Houzz
ニューヨークにあるエクレクティックスタイルのおしゃれなL型キッチン (ステンレスカウンター、ドロップインシンク、シェーカースタイル扉のキャビネット、淡色木目調キャビネット、メタリックのキッチンパネル、メタルタイルのキッチンパネル、ステンレスのキッチンパネル、シルバーの調理設備、グレーのキッチンカウンター) の写真
ニューヨークにあるエクレクティックスタイルのおしゃれなL型キッチン (ステンレスカウンター、ドロップインシンク、シェーカースタイル扉のキャビネット、淡色木目調キャビネット、メタリックのキッチンパネル、メタルタイルのキッチンパネル、ステンレスのキッチンパネル、シルバーの調理設備、グレーのキッチンカウンター) の写真

We designed this cosy grey family kitchen with reclaimed timber and elegant brass finishes, to work better with our clients’ style of living. We created this new space by knocking down an internal wall, to greatly improve the flow between the two rooms.
Our clients came to us with the vision of creating a better functioning kitchen with more storage for their growing family. We were challenged to design a more cost-effective space after the clients received some architectural plans which they thought were unnecessary. Storage and open space were at the forefront of this design.
Previously, this space was two rooms, separated by a wall. We knocked through to open up the kitchen and create a more communal family living area. Additionally, we knocked through into the area under the stairs to make room for an integrated fridge freezer.
The kitchen features reclaimed iroko timber throughout. The wood is reclaimed from old school lab benches, with the graffiti sanded away to reveal the beautiful grain underneath. It’s exciting when a kitchen has a story to tell. This unique timber unites the two zones, and is seen in the worktops, homework desk and shelving.
Our clients had two growing children and wanted a space for them to sit and do their homework. As a result of the lack of space in the previous room, we designed a homework bench to fit between two bespoke units. Due to lockdown, the clients children had spent most of the year in the dining room completing their school work. They lacked space and had limited storage for the children’s belongings. By creating a homework bench, we gave the family back their dining area, and the units on either side are valuable storage space. Additionally, the clients are now able to help their children with their work whilst cooking at the same time. This is a hugely important benefit of this multi-functional space.
The beautiful tiled splashback is the focal point of the kitchen. The combination of the teal and vibrant yellow into the muted colour palette brightens the room and ties together all of the brass accessories. Golden tones combined with the dark timber give the kitchen a cosy ambiance, creating a relaxing family space.
The end result is a beautiful new family kitchen-diner. The transformation made by knocking through has been enormous, with the reclaimed timber and elegant brass elements the stars of the kitchen. We hope that it will provide the family with a warm and homely space for many years to come.
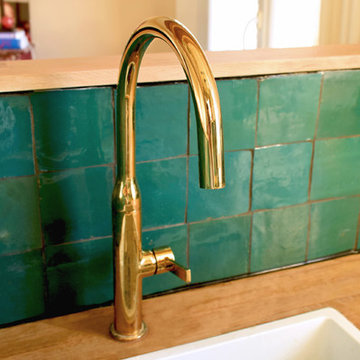
Laura Garcia
パリにある低価格の小さなエクレクティックスタイルのおしゃれなキッチン (アンダーカウンターシンク、グレーのキャビネット、木材カウンター、緑のキッチンパネル、テラコッタタイルのキッチンパネル、黒い調理設備、テラゾーの床、白い床) の写真
パリにある低価格の小さなエクレクティックスタイルのおしゃれなキッチン (アンダーカウンターシンク、グレーのキャビネット、木材カウンター、緑のキッチンパネル、テラコッタタイルのキッチンパネル、黒い調理設備、テラゾーの床、白い床) の写真

ボストンにある高級な中くらいなエクレクティックスタイルのおしゃれなキッチン (アンダーカウンターシンク、フラットパネル扉のキャビネット、淡色木目調キャビネット、ソープストーンカウンター、黒いキッチンパネル、石スラブのキッチンパネル、カラー調理設備、濃色無垢フローリング、茶色い床、黒いキッチンカウンター) の写真
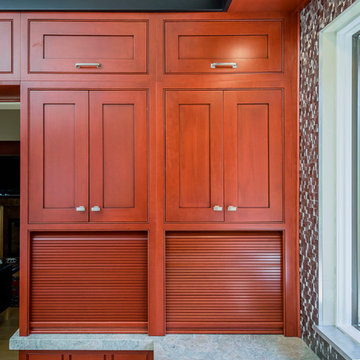
Dennis Mayer
他の地域にある高級な中くらいなエクレクティックスタイルのおしゃれなキッチン (アンダーカウンターシンク、インセット扉のキャビネット、黒いキャビネット、御影石カウンター、メタリックのキッチンパネル、メタルタイルのキッチンパネル、シルバーの調理設備、磁器タイルの床) の写真
他の地域にある高級な中くらいなエクレクティックスタイルのおしゃれなキッチン (アンダーカウンターシンク、インセット扉のキャビネット、黒いキャビネット、御影石カウンター、メタリックのキッチンパネル、メタルタイルのキッチンパネル、シルバーの調理設備、磁器タイルの床) の写真
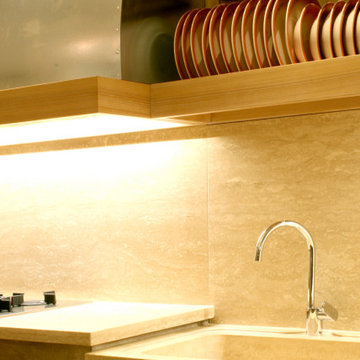
particolare del lavello, interamente in travertino scavato da un blocco di massello
他の地域にある高級な中くらいなエクレクティックスタイルのおしゃれなキッチン (シングルシンク、落し込みパネル扉のキャビネット、淡色木目調キャビネット、ライムストーンカウンター、ベージュキッチンパネル、石スラブのキッチンパネル、シルバーの調理設備、磁器タイルの床、アイランドなし、黄色い床、ベージュのキッチンカウンター) の写真
他の地域にある高級な中くらいなエクレクティックスタイルのおしゃれなキッチン (シングルシンク、落し込みパネル扉のキャビネット、淡色木目調キャビネット、ライムストーンカウンター、ベージュキッチンパネル、石スラブのキッチンパネル、シルバーの調理設備、磁器タイルの床、アイランドなし、黄色い床、ベージュのキッチンカウンター) の写真
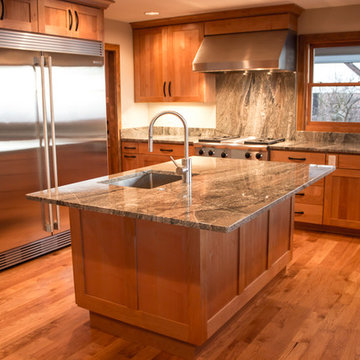
You wouldn't believe this was the same space if you had seen the 'before'. We opened an interior wall, and reconfigured the space to maximize both cooking function and family gathering.
Cabinetry is Alder with a natural finish. Floors are finish-in-place Hickory (solid) with a light/medium stain. Counter tops are granite.
This is just one part of this whole-house renovation. The interior was stripped to bare framing with all new electrical, plumbing, mechanical and then all the finishes as well.
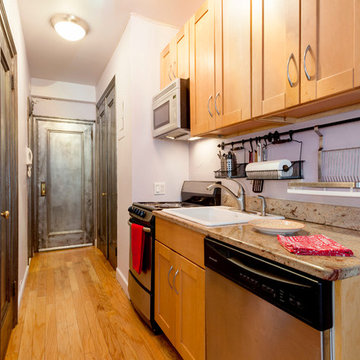
A long linear wall mounted rail system was installed on the back splash to keep clutter off the counter and organized in an aesthetic way. With no decorative tile or stone back splash the area below the cabinets was perfect real estate to use for a functional purpose.
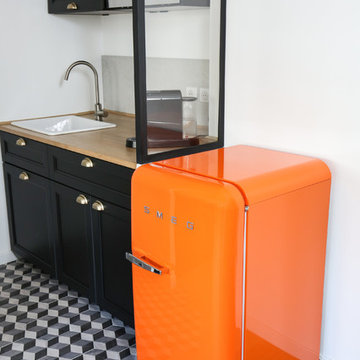
Thierry Stefanopoulos
パリにあるお手頃価格の小さなエクレクティックスタイルのおしゃれなキッチン (シングルシンク、インセット扉のキャビネット、黒いキャビネット、木材カウンター、グレーのキッチンパネル、ライムストーンのキッチンパネル、カラー調理設備、セメントタイルの床、アイランドなし、グレーの床、茶色いキッチンカウンター) の写真
パリにあるお手頃価格の小さなエクレクティックスタイルのおしゃれなキッチン (シングルシンク、インセット扉のキャビネット、黒いキャビネット、木材カウンター、グレーのキッチンパネル、ライムストーンのキッチンパネル、カラー調理設備、セメントタイルの床、アイランドなし、グレーの床、茶色いキッチンカウンター) の写真
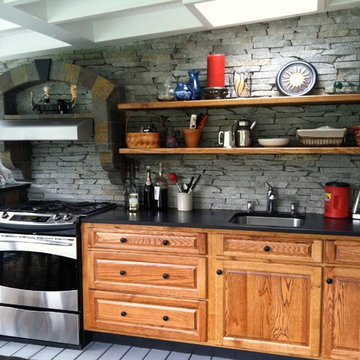
Kitchen area of outdoor dining area.
フィラデルフィアにある中くらいなエクレクティックスタイルのおしゃれなキッチン (シングルシンク、レイズドパネル扉のキャビネット、淡色木目調キャビネット、御影石カウンター、グレーのキッチンパネル、石スラブのキッチンパネル、シルバーの調理設備、アイランドなし) の写真
フィラデルフィアにある中くらいなエクレクティックスタイルのおしゃれなキッチン (シングルシンク、レイズドパネル扉のキャビネット、淡色木目調キャビネット、御影石カウンター、グレーのキッチンパネル、石スラブのキッチンパネル、シルバーの調理設備、アイランドなし) の写真
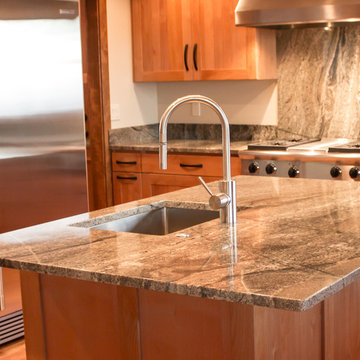
You wouldn't believe this was the same space if you had seen the 'before'. We opened an interior wall, and reconfigured the space to maximize both cooking function and family gathering.
Cabinetry is Alder with a natural finish. Floors are finish-in-place Hickory (solid) with a light/medium stain. Counter tops are granite.
This is just one part of this whole-house renovation. The interior was stripped to bare framing with all new electrical, plumbing, mechanical and then all the finishes as well.
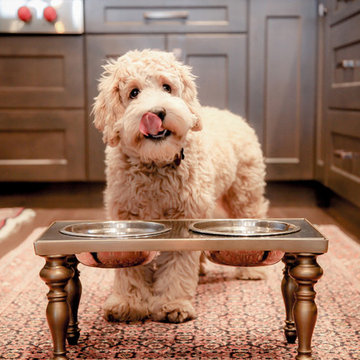
セントルイスにある高級な中くらいなエクレクティックスタイルのおしゃれなキッチン (シェーカースタイル扉のキャビネット、濃色木目調キャビネット、御影石カウンター、メタルタイルのキッチンパネル、シルバーの調理設備、無垢フローリング) の写真
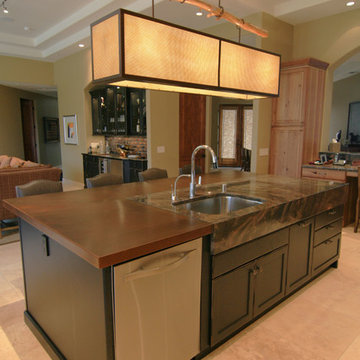
フェニックスにあるラグジュアリーな巨大なエクレクティックスタイルのおしゃれなキッチン (アンダーカウンターシンク、落し込みパネル扉のキャビネット、黒いキャビネット、銅製カウンター、マルチカラーのキッチンパネル、シルバーの調理設備、トラバーチンの床、石スラブのキッチンパネル、ベージュの床) の写真
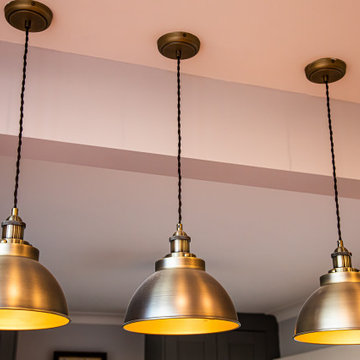
We designed this cosy grey family kitchen with reclaimed timber and elegant brass finishes, to work better with our clients’ style of living. We created this new space by knocking down an internal wall, to greatly improve the flow between the two rooms.
Our clients came to us with the vision of creating a better functioning kitchen with more storage for their growing family. We were challenged to design a more cost-effective space after the clients received some architectural plans which they thought were unnecessary. Storage and open space were at the forefront of this design.
Previously, this space was two rooms, separated by a wall. We knocked through to open up the kitchen and create a more communal family living area. Additionally, we knocked through into the area under the stairs to make room for an integrated fridge freezer.
The kitchen features reclaimed iroko timber throughout. The wood is reclaimed from old school lab benches, with the graffiti sanded away to reveal the beautiful grain underneath. It’s exciting when a kitchen has a story to tell. This unique timber unites the two zones, and is seen in the worktops, homework desk and shelving.
Our clients had two growing children and wanted a space for them to sit and do their homework. As a result of the lack of space in the previous room, we designed a homework bench to fit between two bespoke units. Due to lockdown, the clients children had spent most of the year in the dining room completing their school work. They lacked space and had limited storage for the children’s belongings. By creating a homework bench, we gave the family back their dining area, and the units on either side are valuable storage space. Additionally, the clients are now able to help their children with their work whilst cooking at the same time. This is a hugely important benefit of this multi-functional space.
The beautiful tiled splashback is the focal point of the kitchen. The combination of the teal and vibrant yellow into the muted colour palette brightens the room and ties together all of the brass accessories. Golden tones combined with the dark timber give the kitchen a cosy ambiance, creating a relaxing family space.
The end result is a beautiful new family kitchen-diner. The transformation made by knocking through has been enormous, with the reclaimed timber and elegant brass elements the stars of the kitchen. We hope that it will provide the family with a warm and homely space for many years to come.
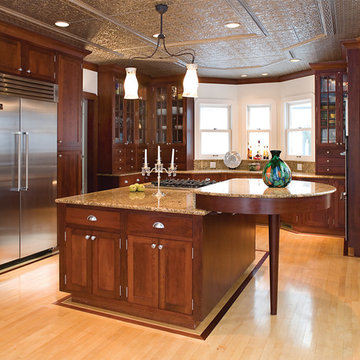
A pressed ceiling is countered with a light floor and three stations of the kitchen. Cabinets take the entire height for maximum storage. Photography by Dan Jones assisted by Linda Burnickas.
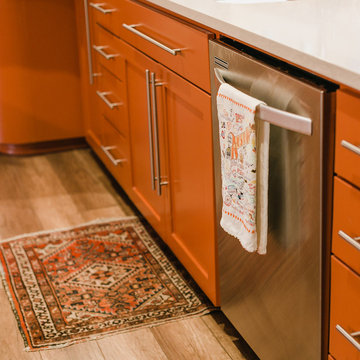
Photo: Julia Soniat Photography
オースティンにあるエクレクティックスタイルのおしゃれなキッチン (ダブルシンク、オレンジのキャビネット、クオーツストーンカウンター、マルチカラーのキッチンパネル、テラコッタタイルのキッチンパネル、シルバーの調理設備、白いキッチンカウンター) の写真
オースティンにあるエクレクティックスタイルのおしゃれなキッチン (ダブルシンク、オレンジのキャビネット、クオーツストーンカウンター、マルチカラーのキッチンパネル、テラコッタタイルのキッチンパネル、シルバーの調理設備、白いキッチンカウンター) の写真
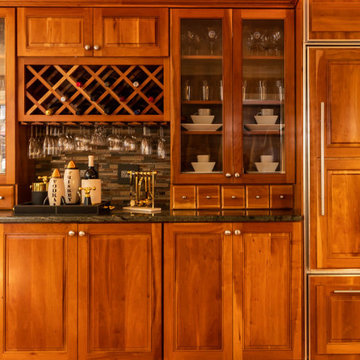
Combing a generous dose of wood with stone and ceramic allowed the home the warmth and organic feel that just felt natural in the space. Jonathan Adler ups the game with a sassy bar display that's sure to mix things up.
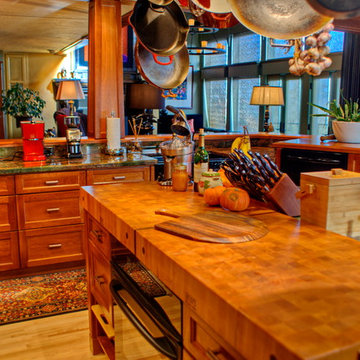
A beautiful blend of traditional and eclectic elements in this Centralia Kitchen. Verde Fuoco Granite and Butcher Block countertops.
シアトルにある高級な巨大なエクレクティックスタイルのおしゃれなキッチン (エプロンフロントシンク、落し込みパネル扉のキャビネット、中間色木目調キャビネット、御影石カウンター、マルチカラーのキッチンパネル、石スラブのキッチンパネル、シルバーの調理設備、淡色無垢フローリング) の写真
シアトルにある高級な巨大なエクレクティックスタイルのおしゃれなキッチン (エプロンフロントシンク、落し込みパネル扉のキャビネット、中間色木目調キャビネット、御影石カウンター、マルチカラーのキッチンパネル、石スラブのキッチンパネル、シルバーの調理設備、淡色無垢フローリング) の写真
オレンジのエクレクティックスタイルのキッチン (ライムストーンのキッチンパネル、ボーダータイルのキッチンパネル、メタルタイルのキッチンパネル、石スラブのキッチンパネル、テラコッタタイルのキッチンパネル) の写真
1