エクレクティックスタイルのL型キッチン (御影石のキッチンパネル、大理石のキッチンパネル、ボーダータイルのキッチンパネル、落し込みパネル扉のキャビネット) の写真
絞り込み:
資材コスト
並び替え:今日の人気順
写真 1〜20 枚目(全 37 枚)
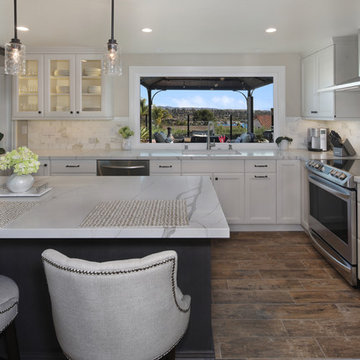
This eclectic kitchen design in Mission Viejo-Lake View brings light into the space through a large window, which is then beautifully reflected in the mirror paneled pantry doors. The mirrors add depth and light to the space, giving the kitchen a bright, airy feel. Glass pendant lights, recessed lighting, and under- and in-cabinet lights complete the multi-layered lighting design.
The Columbia Cabinetry recessed panel kitchen cabinets bring a traditional foundation to the kitchen design. White perimeter cabinetry includes glass front upper cabinets with in cabinet lighting, offering the perfect place to display dishes and glassware. This is beautifully contrasted by gray island cabinetry, all accented by Top Knobs cabinet hardware. The island incorporates seating for casual dining and an angled undercounter power strip.
A white engineered quartz countertop is a stylish and practical complement to the cabinetry. The white and gray theme carries through in the marble backsplash, which brings the natural texture and color of this material to the design. A porcelain tile wood look floor brings warmth to the color scheme, in a durable and easy to maintain material.
Stainless steel appliances feature throughout the design, including the LG refrigerator and range, Sharp microwave drawer, and Zephyr chimney vent hood. A backsplash tile feature design adds a focal point above the range. The beverage center incorporates a Zephyr wine refrigerator. An Allia by Rohl white fireclay undermount sink is positioned facing the large kitchen window that overlooks a stunning view and is accompanied by a pull-down sprayer faucet.
This Mission Viejo-Lake View kitchen design brings together materials, textures, lighting, and complementary colors to create a stunning space. This kitchen is sure to be the center of life in the home, perfect for daily family life, casual dining, sipping a glass of wine while enjoying the view, and entertaining friends.
Photos by Jeri Koegel

Custom Cabinets: Acadia Cabinets
Backsplash Tile: Daltile
Custom Copper Detail on Hood: Northwest Custom Woodwork
Appliances: Albert Lee/Wolf
Fabric for Custom Romans: Kravet

If you love unfitted and eclectic designs, than you will fall in love with this kitchen. Using reclaimed pine, iron and copper for the island with a 2 1/2" thick marble top... Silver leaf for the cabinet doors and drawer fronts...
Photos by Joseph De Sciose
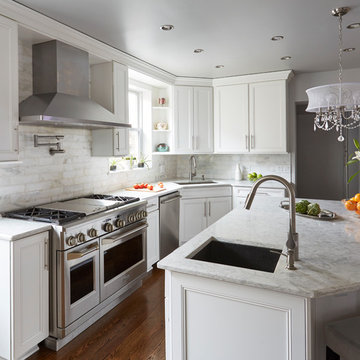
Our goal on this project was to make the kitchen in Chicago's popular Rogers Park neighborhood work for a family of six plus feel comfortable when they hosted family gatherings. We opened up the space, both literally and aesthetically, with the removal of the original center posts (see before photos) and a bright color palette that lends a light and open feel to the space. Our clients can hardly believe that their once small, dark, uncomfortable main floor has become a bright, functional and beautiful space where they can now comfortably host friends &family, and hang out as a family.

Island with microwave drawer and touch open garbage, recycling center.
The island has a olive gray paint finish with a overhang to fit up to three stools.
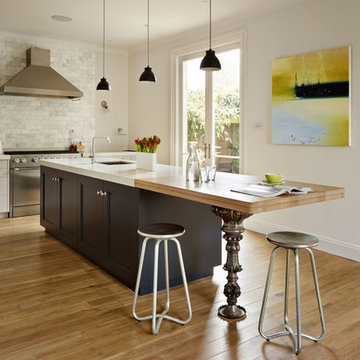
This stunning bespoke kitchen was created by Woodstock Furniture for a client who is a designer that was keen to incorporate architectural salvage featuring a standout kitchen island
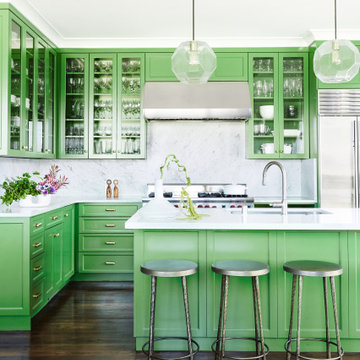
Colin Price Photography
サンフランシスコにある中くらいなエクレクティックスタイルのおしゃれなキッチン (アンダーカウンターシンク、落し込みパネル扉のキャビネット、緑のキャビネット、大理石カウンター、白いキッチンパネル、大理石のキッチンパネル、シルバーの調理設備、濃色無垢フローリング、茶色い床、白いキッチンカウンター) の写真
サンフランシスコにある中くらいなエクレクティックスタイルのおしゃれなキッチン (アンダーカウンターシンク、落し込みパネル扉のキャビネット、緑のキャビネット、大理石カウンター、白いキッチンパネル、大理石のキッチンパネル、シルバーの調理設備、濃色無垢フローリング、茶色い床、白いキッチンカウンター) の写真
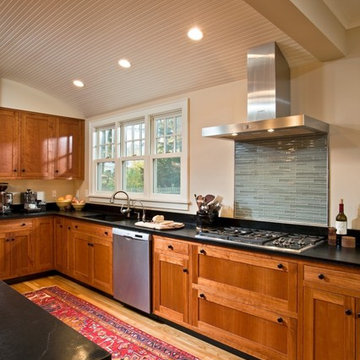
Bespoke cherry cabinetry, soapstone countertops, stainless steel appliances, oodles of custom millwork details and a unique barrel-vaulted beadboard ceiling combine to make the new kitchen a feast for the eyes.
Photos by Scott Bergmann Photography.
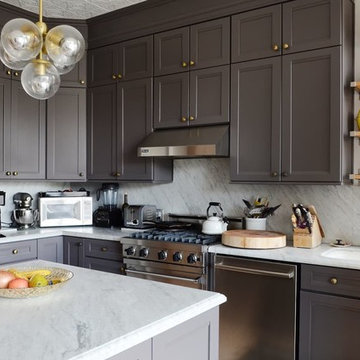
Interior Design: Allison Muir | Photos: Esteban Cortez
サンフランシスコにある広いエクレクティックスタイルのおしゃれなキッチン (ドロップインシンク、落し込みパネル扉のキャビネット、グレーのキャビネット、大理石カウンター、白いキッチンパネル、大理石のキッチンパネル、シルバーの調理設備、白いキッチンカウンター) の写真
サンフランシスコにある広いエクレクティックスタイルのおしゃれなキッチン (ドロップインシンク、落し込みパネル扉のキャビネット、グレーのキャビネット、大理石カウンター、白いキッチンパネル、大理石のキッチンパネル、シルバーの調理設備、白いキッチンカウンター) の写真
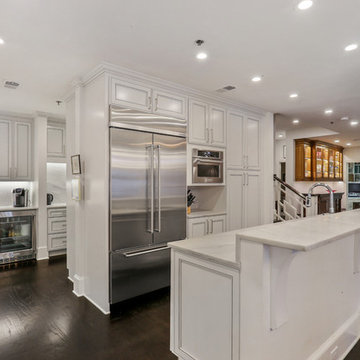
アトランタにある高級な中くらいなエクレクティックスタイルのおしゃれなキッチン (白いキャビネット、大理石カウンター、白いキッチンパネル、大理石のキッチンパネル、シルバーの調理設備、濃色無垢フローリング、黒い床、白いキッチンカウンター、落し込みパネル扉のキャビネット) の写真

アトランタにある高級な中くらいなエクレクティックスタイルのおしゃれなキッチン (白いキャビネット、大理石カウンター、白いキッチンパネル、大理石のキッチンパネル、シルバーの調理設備、濃色無垢フローリング、黒い床、白いキッチンカウンター、落し込みパネル扉のキャビネット) の写真
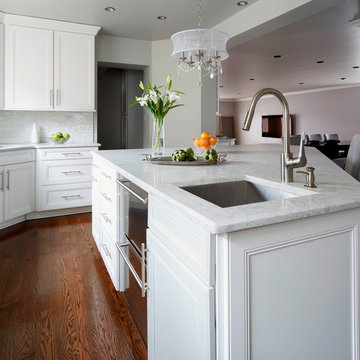
Our goal on this project was to make the kitchen in Chicago's popular Rogers Park neighborhood work for a family of six plus feel comfortable when they hosted family gatherings. We opened up the space, both literally and aesthetically, with the removal of the original center posts (see before photos) and a bright color palette that lends a light and open feel to the space. Our clients can hardly believe that their once small, dark, uncomfortable main floor has become a bright, functional and beautiful space where they can now comfortably host friends &family, and hang out as a family.
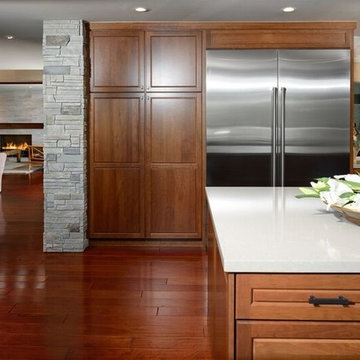
This renovation was for a couple who were world travelers and wanted to bring their collected furniture pieces from other countries into the eclectic design of their house. The style is a mix of contemporary with the façade of the house, the entryway door, the stone on the fireplace, the quartz kitchen countertops, the mosaic kitchen backsplash are in juxtaposition to the traditional kitchen cabinets, hardwood floors and style of the master bath and closet. As you enter through the handcrafted window paned door into the foyer, you look up to see the wood trimmed clearstory windows that lead to the backyard entrance. All of the shutters are remote controlled so as to make for easy opening and closing. The house became a showcase for the special pieces and the designer and clients were pleased with the result.
Photos by Rick Young
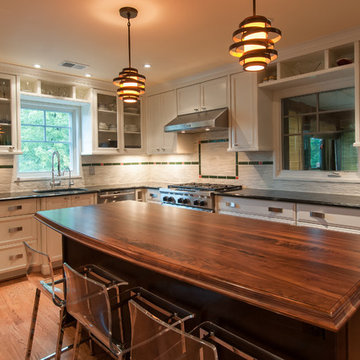
Architect: Seth Ballard, AIA
Photographer: Mike Geissinger, Professional Photographer
ワシントンD.C.にある高級な中くらいなエクレクティックスタイルのおしゃれなキッチン (アンダーカウンターシンク、落し込みパネル扉のキャビネット、白いキャビネット、ボーダータイルのキッチンパネル、シルバーの調理設備、無垢フローリング、大理石カウンター) の写真
ワシントンD.C.にある高級な中くらいなエクレクティックスタイルのおしゃれなキッチン (アンダーカウンターシンク、落し込みパネル扉のキャビネット、白いキャビネット、ボーダータイルのキッチンパネル、シルバーの調理設備、無垢フローリング、大理石カウンター) の写真
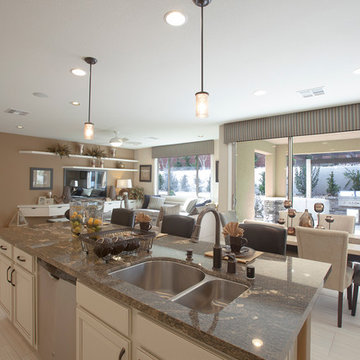
ラスベガスにある広いエクレクティックスタイルのおしゃれなキッチン (ダブルシンク、落し込みパネル扉のキャビネット、淡色木目調キャビネット、大理石カウンター、マルチカラーのキッチンパネル、ボーダータイルのキッチンパネル、シルバーの調理設備、淡色無垢フローリング) の写真
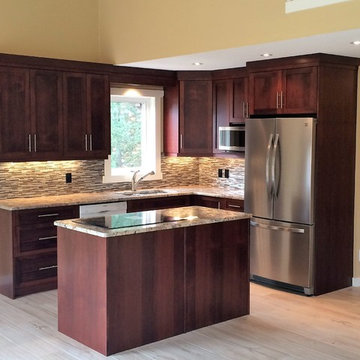
カルガリーにあるお手頃価格の小さなエクレクティックスタイルのおしゃれなキッチン (アンダーカウンターシンク、濃色木目調キャビネット、御影石カウンター、ボーダータイルのキッチンパネル、シルバーの調理設備、落し込みパネル扉のキャビネット、マルチカラーのキッチンパネル、淡色無垢フローリング) の写真
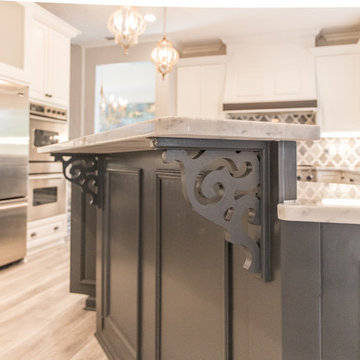
Picture Me Home - Courtney Zelwin
クリーブランドにあるお手頃価格の広いエクレクティックスタイルのおしゃれなキッチン (アンダーカウンターシンク、落し込みパネル扉のキャビネット、白いキャビネット、珪岩カウンター、グレーのキッチンパネル、大理石のキッチンパネル、シルバーの調理設備、クッションフロア、グレーの床、白いキッチンカウンター) の写真
クリーブランドにあるお手頃価格の広いエクレクティックスタイルのおしゃれなキッチン (アンダーカウンターシンク、落し込みパネル扉のキャビネット、白いキャビネット、珪岩カウンター、グレーのキッチンパネル、大理石のキッチンパネル、シルバーの調理設備、クッションフロア、グレーの床、白いキッチンカウンター) の写真
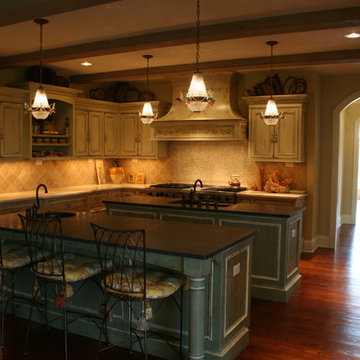
シカゴにある高級な広いエクレクティックスタイルのおしゃれなキッチン (エプロンフロントシンク、落し込みパネル扉のキャビネット、緑のキャビネット、大理石カウンター、黄色いキッチンパネル、大理石のキッチンパネル、シルバーの調理設備、濃色無垢フローリング、茶色い床、白いキッチンカウンター) の写真
他の地域にあるラグジュアリーな広いエクレクティックスタイルのおしゃれなキッチン (ドロップインシンク、落し込みパネル扉のキャビネット、緑のキャビネット、大理石カウンター、白いキッチンパネル、大理石のキッチンパネル、シルバーの調理設備、大理石の床、ベージュの床、白いキッチンカウンター) の写真
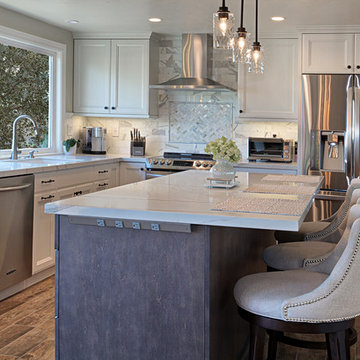
This eclectic kitchen design in Mission Viejo-Lake View brings light into the space through a large window, which is then beautifully reflected in the mirror paneled pantry doors. The mirrors add depth and light to the space, giving the kitchen a bright, airy feel. Glass pendant lights, recessed lighting, and under- and in-cabinet lights complete the multi-layered lighting design.
The Columbia Cabinetry recessed panel kitchen cabinets bring a traditional foundation to the kitchen design. White perimeter cabinetry includes glass front upper cabinets with in cabinet lighting, offering the perfect place to display dishes and glassware. This is beautifully contrasted by gray island cabinetry, all accented by Top Knobs cabinet hardware. The island incorporates seating for casual dining and an angled undercounter power strip.
A white engineered quartz countertop is a stylish and practical complement to the cabinetry. The white and gray theme carries through in the marble backsplash, which brings the natural texture and color of this material to the design. A porcelain tile wood look floor brings warmth to the color scheme, in a durable and easy to maintain material.
Stainless steel appliances feature throughout the design, including the LG refrigerator and range, Sharp microwave drawer, and Zephyr chimney vent hood. A backsplash tile feature design adds a focal point above the range. The beverage center incorporates a Zephyr wine refrigerator. An Allia by Rohl white fireclay undermount sink is positioned facing the large kitchen window that overlooks a stunning view and is accompanied by a pull-down sprayer faucet.
This Mission Viejo-Lake View kitchen design brings together materials, textures, lighting, and complementary colors to create a stunning space. This kitchen is sure to be the center of life in the home, perfect for daily family life, casual dining, sipping a glass of wine while enjoying the view, and entertaining friends.
Photos by Jeri Koegel
エクレクティックスタイルのL型キッチン (御影石のキッチンパネル、大理石のキッチンパネル、ボーダータイルのキッチンパネル、落し込みパネル扉のキャビネット) の写真
1