高級なエクレクティックスタイルのアイランドキッチン (ガラスタイルのキッチンパネル、ボーダータイルのキッチンパネル、石タイルのキッチンパネル、珪岩カウンター) の写真
絞り込み:
資材コスト
並び替え:今日の人気順
写真 1〜20 枚目(全 38 枚)

フィラデルフィアにある高級な中くらいなエクレクティックスタイルのおしゃれなキッチン (エプロンフロントシンク、シェーカースタイル扉のキャビネット、中間色木目調キャビネット、珪岩カウンター、緑のキッチンパネル、ガラスタイルのキッチンパネル、白い調理設備、無垢フローリング、茶色い床、白いキッチンカウンター) の写真

Tucked away behind a cabinet panel is this pullout pantry unit. Photography by Chrissy Racho.
ブリッジポートにある高級な広いエクレクティックスタイルのおしゃれなキッチン (アンダーカウンターシンク、落し込みパネル扉のキャビネット、白いキャビネット、珪岩カウンター、グレーのキッチンパネル、石タイルのキッチンパネル、シルバーの調理設備、淡色無垢フローリング) の写真
ブリッジポートにある高級な広いエクレクティックスタイルのおしゃれなキッチン (アンダーカウンターシンク、落し込みパネル扉のキャビネット、白いキャビネット、珪岩カウンター、グレーのキッチンパネル、石タイルのキッチンパネル、シルバーの調理設備、淡色無垢フローリング) の写真
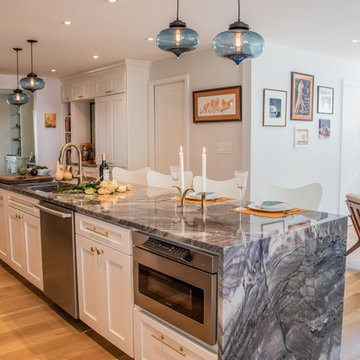
This is an addition to a small cape code home, it consists of an open floor plan kitchen, breakfast and family room.
White shaker cabinets, with gold details. 14' island functions as the main hub with a beautiful quartzite counter top and blue handblown glass pendants from Niche Moderne. The floor is a wide plank white oak flooring with a matte finish.
Ytk Photography
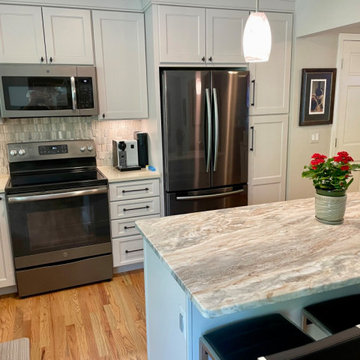
A soft and sophisticated kitchen featuring aa Ann Sacks modern tumbled stone backsplash and leathered quartzite counters.
デトロイトにある高級な中くらいなエクレクティックスタイルのおしゃれなキッチン (アンダーカウンターシンク、シェーカースタイル扉のキャビネット、グレーのキャビネット、珪岩カウンター、グレーのキッチンパネル、石タイルのキッチンパネル、黒い調理設備、無垢フローリング、茶色い床、グレーのキッチンカウンター) の写真
デトロイトにある高級な中くらいなエクレクティックスタイルのおしゃれなキッチン (アンダーカウンターシンク、シェーカースタイル扉のキャビネット、グレーのキャビネット、珪岩カウンター、グレーのキッチンパネル、石タイルのキッチンパネル、黒い調理設備、無垢フローリング、茶色い床、グレーのキッチンカウンター) の写真
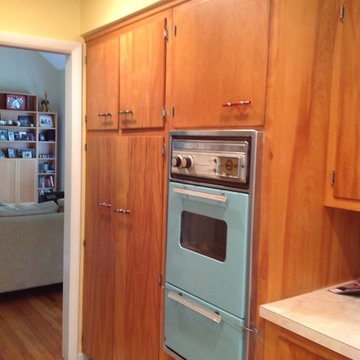
Blue and White kitchen with custom glass backsplash
ニューヨークにある高級な中くらいなエクレクティックスタイルのおしゃれなキッチン (アンダーカウンターシンク、落し込みパネル扉のキャビネット、青いキャビネット、珪岩カウンター、白いキッチンパネル、ガラスタイルのキッチンパネル、シルバーの調理設備、無垢フローリング) の写真
ニューヨークにある高級な中くらいなエクレクティックスタイルのおしゃれなキッチン (アンダーカウンターシンク、落し込みパネル扉のキャビネット、青いキャビネット、珪岩カウンター、白いキッチンパネル、ガラスタイルのキッチンパネル、シルバーの調理設備、無垢フローリング) の写真

Custom open kitchen. My clients entertain a great deal and needed a kitchen that was a main feature in the apartment.
It is a very eclectic use of materials and periods; glass back splash tile, water fall counters, recessed flat paneled cabinets and vintage french hand blown glass with mesh and mercury pendants.
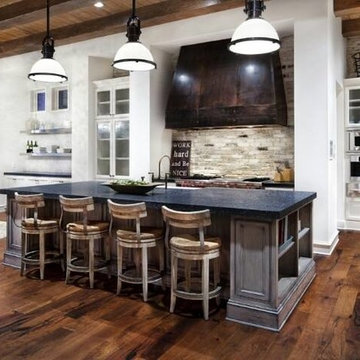
サンディエゴにある高級な中くらいなエクレクティックスタイルのおしゃれなキッチン (エプロンフロントシンク、ガラス扉のキャビネット、白いキャビネット、珪岩カウンター、マルチカラーのキッチンパネル、石タイルのキッチンパネル、シルバーの調理設備、無垢フローリング) の写真
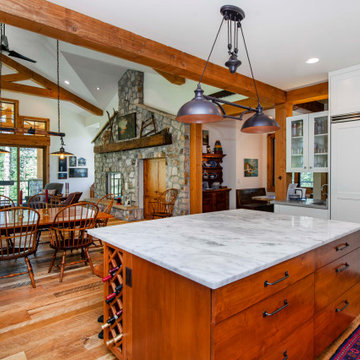
view of great room from white kitchen
デンバーにある高級な中くらいなエクレクティックスタイルのおしゃれなキッチン (エプロンフロントシンク、シェーカースタイル扉のキャビネット、白いキャビネット、珪岩カウンター、白いキッチンパネル、ガラスタイルのキッチンパネル、パネルと同色の調理設備、淡色無垢フローリング、茶色い床、グレーのキッチンカウンター) の写真
デンバーにある高級な中くらいなエクレクティックスタイルのおしゃれなキッチン (エプロンフロントシンク、シェーカースタイル扉のキャビネット、白いキャビネット、珪岩カウンター、白いキッチンパネル、ガラスタイルのキッチンパネル、パネルと同色の調理設備、淡色無垢フローリング、茶色い床、グレーのキッチンカウンター) の写真
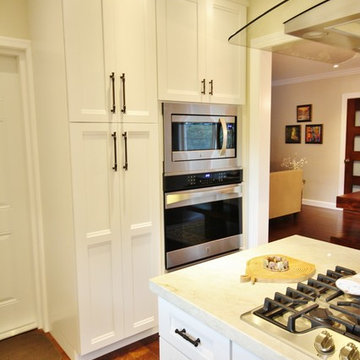
Black hardware to contrast the all-white cabinets featured in the kitchen.
ジャクソンビルにある高級な小さなエクレクティックスタイルのおしゃれなアイランドキッチン (アンダーカウンターシンク、落し込みパネル扉のキャビネット、白いキャビネット、珪岩カウンター、緑のキッチンパネル、ガラスタイルのキッチンパネル、シルバーの調理設備、濃色無垢フローリング) の写真
ジャクソンビルにある高級な小さなエクレクティックスタイルのおしゃれなアイランドキッチン (アンダーカウンターシンク、落し込みパネル扉のキャビネット、白いキャビネット、珪岩カウンター、緑のキッチンパネル、ガラスタイルのキッチンパネル、シルバーの調理設備、濃色無垢フローリング) の写真
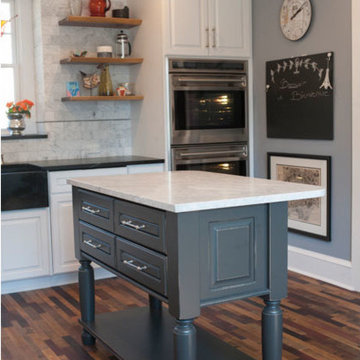
Wine barrel flooring in the kitchen.
フィラデルフィアにある高級な中くらいなエクレクティックスタイルのおしゃれなキッチン (コルクフローリング、エプロンフロントシンク、レイズドパネル扉のキャビネット、白いキャビネット、珪岩カウンター、グレーのキッチンパネル、石タイルのキッチンパネル、シルバーの調理設備、茶色い床、白いキッチンカウンター) の写真
フィラデルフィアにある高級な中くらいなエクレクティックスタイルのおしゃれなキッチン (コルクフローリング、エプロンフロントシンク、レイズドパネル扉のキャビネット、白いキャビネット、珪岩カウンター、グレーのキッチンパネル、石タイルのキッチンパネル、シルバーの調理設備、茶色い床、白いキッチンカウンター) の写真
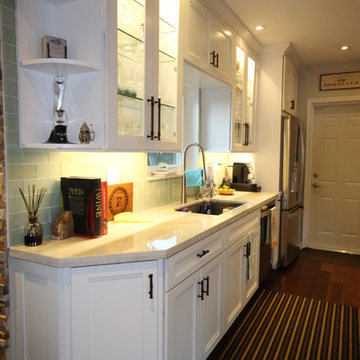
Storage is a homeowners best friend! Whether that is to show case any decor, books, or kitchen ware, this layout will do just the trick.
ジャクソンビルにある高級な小さなエクレクティックスタイルのおしゃれなアイランドキッチン (アンダーカウンターシンク、落し込みパネル扉のキャビネット、白いキャビネット、珪岩カウンター、緑のキッチンパネル、ガラスタイルのキッチンパネル、シルバーの調理設備、濃色無垢フローリング) の写真
ジャクソンビルにある高級な小さなエクレクティックスタイルのおしゃれなアイランドキッチン (アンダーカウンターシンク、落し込みパネル扉のキャビネット、白いキャビネット、珪岩カウンター、緑のキッチンパネル、ガラスタイルのキッチンパネル、シルバーの調理設備、濃色無垢フローリング) の写真
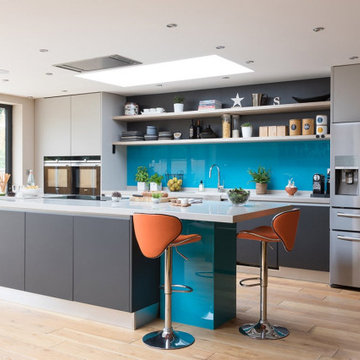
ロンドンにある高級な中くらいなエクレクティックスタイルのおしゃれなキッチン (一体型シンク、フラットパネル扉のキャビネット、グレーのキャビネット、珪岩カウンター、青いキッチンパネル、ガラスタイルのキッチンパネル、黒い調理設備、無垢フローリング、茶色い床、白いキッチンカウンター) の写真
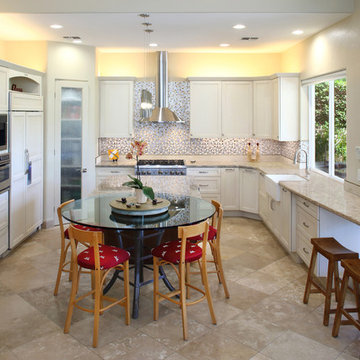
他の地域にある高級な広いエクレクティックスタイルのおしゃれなキッチン (エプロンフロントシンク、落し込みパネル扉のキャビネット、白いキャビネット、珪岩カウンター、マルチカラーのキッチンパネル、ガラスタイルのキッチンパネル、シルバーの調理設備、磁器タイルの床、ベージュの床、ベージュのキッチンカウンター) の写真
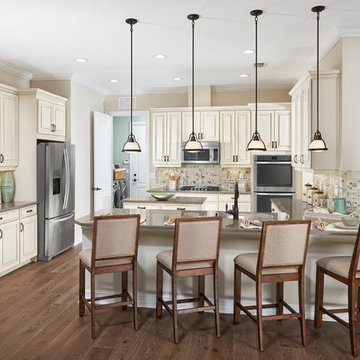
This kitchen features glass tile backsplash with creamy white cabinets and a gray quartz countertop. You will see bronze finishes to give it a rustic touch.
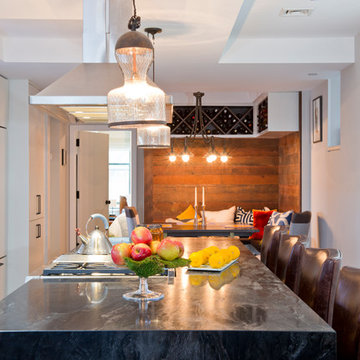
Custom open kitchen. My clients entertain a great deal and needed a kitchen that was a main feature in the apartment.
It is a very eclectic use of materials and periods; glass back splash tile, water fall counters, recessed flat paneled cabinets and vintage french hand blown glass with mesh and mercury pendants.
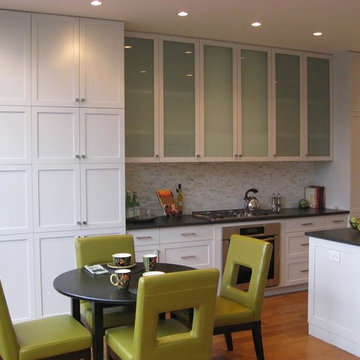
ニューヨークにある高級な中くらいなエクレクティックスタイルのおしゃれなキッチン (アンダーカウンターシンク、シェーカースタイル扉のキャビネット、白いキャビネット、珪岩カウンター、グレーのキッチンパネル、石タイルのキッチンパネル、シルバーの調理設備、淡色無垢フローリング) の写真
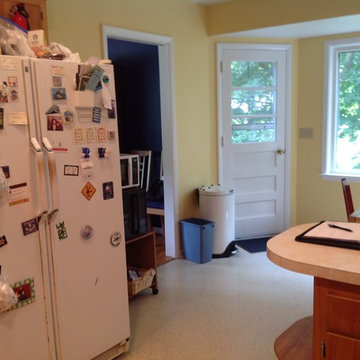
Before and After
Pamela Smith and Tracey Shaw- photo credit
ニューヨークにある高級な中くらいなエクレクティックスタイルのおしゃれなキッチン (アンダーカウンターシンク、落し込みパネル扉のキャビネット、青いキャビネット、珪岩カウンター、白いキッチンパネル、ガラスタイルのキッチンパネル、シルバーの調理設備、無垢フローリング) の写真
ニューヨークにある高級な中くらいなエクレクティックスタイルのおしゃれなキッチン (アンダーカウンターシンク、落し込みパネル扉のキャビネット、青いキャビネット、珪岩カウンター、白いキッチンパネル、ガラスタイルのキッチンパネル、シルバーの調理設備、無垢フローリング) の写真
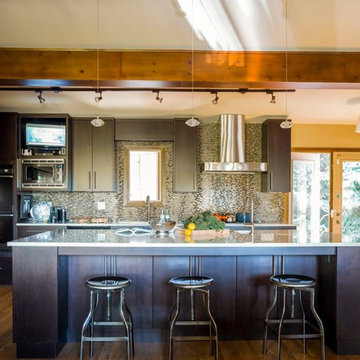
These clients were referred to me from a past client that had gone through a major house overhaul and they were ready for the dirty demolition phase to happen in their home. They both loved their 1950’s ranch style house with all its quirks and character, not to mention the fabulous location close to downtown. They wanted to preserve the things they loved the most, such as the original hardwood floors with wood plugs, the original fir trim around the windows and doors and the exposed wood beams but they didn’t want to keep the layout or the look. This house needed a kitchen renovation as it was very small and didn’t function well for this executive couple and their love of entertaining. The husband is the main cook so he needed a better functioning, larger kitchen, while the wife needed to be able to sit close by while he cooked to visit, sip her glass of wine and watch TV (now that’s a sweet deal!).
We removed the kitchen walls to open the space into the main living area and repurposed the space to better suit their needs. An office area and powder room were added and the small TV room was eliminated to achieve a great room layout. Down the hall we reconfigured their bedroom to create a master ensuite and walk in closet and the laundry room was also modified to gain a small pantry and storage room. Up in the living room we updated the furniture layout, installed new furniture and SCID designed custom bookshelves for the clients fantastic travel keepsakes and book collection. There really was not one area of this house that we didn’t touch!
Lori Andrews
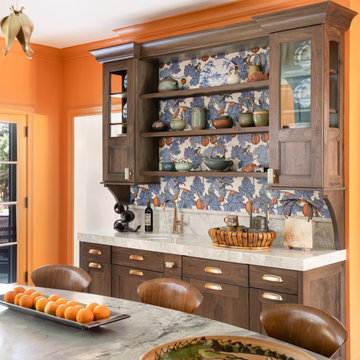
Custom kitchen mixes walnut and painted cabinetry. A cooks dream with professional appliances. Seating at island is great for family life or entertaining.
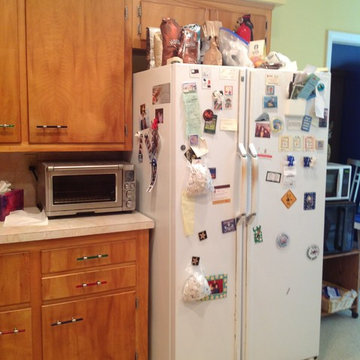
Blue and White kitchen with custom glass backsplash
ニューヨークにある高級な中くらいなエクレクティックスタイルのおしゃれなキッチン (アンダーカウンターシンク、落し込みパネル扉のキャビネット、青いキャビネット、珪岩カウンター、白いキッチンパネル、ガラスタイルのキッチンパネル、シルバーの調理設備、無垢フローリング) の写真
ニューヨークにある高級な中くらいなエクレクティックスタイルのおしゃれなキッチン (アンダーカウンターシンク、落し込みパネル扉のキャビネット、青いキャビネット、珪岩カウンター、白いキッチンパネル、ガラスタイルのキッチンパネル、シルバーの調理設備、無垢フローリング) の写真
高級なエクレクティックスタイルのアイランドキッチン (ガラスタイルのキッチンパネル、ボーダータイルのキッチンパネル、石タイルのキッチンパネル、珪岩カウンター) の写真
1