エクレクティックスタイルのキッチン (クオーツストーンのキッチンパネル、グレーのキャビネット、黄色いキャビネット) の写真
絞り込み:
資材コスト
並び替え:今日の人気順
写真 1〜20 枚目(全 27 枚)
1/5
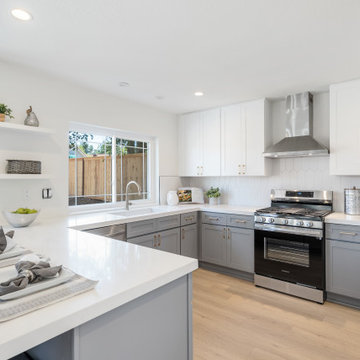
eclectic kitchen with brass hardware
オレンジカウンティにあるお手頃価格の中くらいなエクレクティックスタイルのおしゃれなキッチン (シングルシンク、シェーカースタイル扉のキャビネット、グレーのキャビネット、クオーツストーンカウンター、白いキッチンパネル、クオーツストーンのキッチンパネル、シルバーの調理設備、ラミネートの床、ベージュの床、白いキッチンカウンター) の写真
オレンジカウンティにあるお手頃価格の中くらいなエクレクティックスタイルのおしゃれなキッチン (シングルシンク、シェーカースタイル扉のキャビネット、グレーのキャビネット、クオーツストーンカウンター、白いキッチンパネル、クオーツストーンのキッチンパネル、シルバーの調理設備、ラミネートの床、ベージュの床、白いキッチンカウンター) の写真
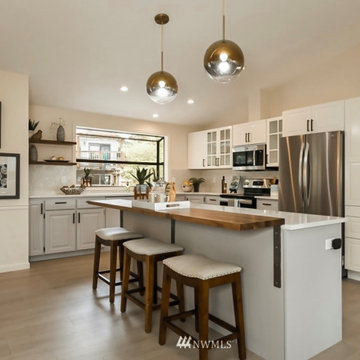
Kitchen remodel included painting of existing base cabinets, replacing wall cabinets and adding an island. replacement all fittings, hardware and appliances and updating floors and countertop extending it to backsplash to add a touch of luxury. walnut butcher block was added for dining/ bar seating and the remnants were used as open shelves to the left of the window.
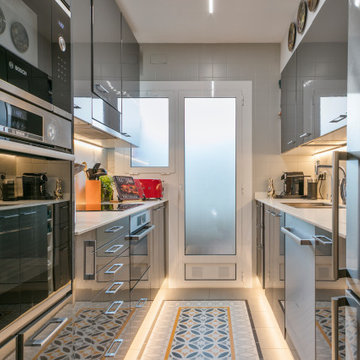
Nada más entrar al apartamento desde el hall podemos ver la entrada de la cocina. Situada en el centro de la vivienda, aunque pequeña es luminosa y funcional, con una distribución en paralelo en dos líneas, una enfrente de la otra y con el suficiente espacio entre ellas para que resulte cómoda.
El mobiliario existente con más de 10 años, debió respetarse por exigencias del presupuesto y de mis clientes. Con un color gris antracita, y un acabado mate anti huella, la nota de contraste en esta coqueta cocina se consiguió, por ejemplo, con unos nuevos tiradores minimalistas personalizados y con un nuevo fregadero de acero inoxidable de dos senos, el modelo Planar Zero de Franke, que junto a la grifería modelo Talis Select M51 de Hansgrohe, de estética actual modernizaron y actualizaron la cocina.
Además se cambiaron encimeras y aplacados en ambos frentes. El elegido fue un Neolith en un exquisito acabado Estatuario Silk, en color blanco mate y un efecto marmolizado y betas en tono gris suave, que rejuveneció de un plumazo la pequeña cocina.
La actualización en la iluminación terminó con la imagen oscura y vetusta de la cocina, instalando para ello nuevas luminarias de tipo led. Para la iluminación general sobre el techo, la luminaria lineal modelo Meissa de LLuria en 4000K, y para aportar más y sumar acento con iluminación indirecta, instalé bajo los muebles suspendidos y en los zócalos de todos los muebles bajos en ambos frentes, perfil led en 3000K.
La cocina ahora es como una caja monocromática, en la que destaca la nueva columna fabricada a medida, donde fueron integrados los nuevos electrodomesticos de la serie Bosch ,consiguiendo un acabado lineal y estéticamente limpio. Además se instaló sobre el pavimento de origen, un enmarcado en baldosas de hidráulico típico catalán en tonos ocres y grises medios que aporta ese toque de color a la cocina.
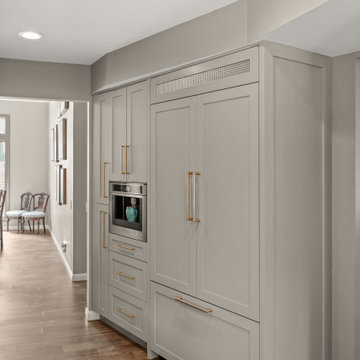
タンパにある高級な広いエクレクティックスタイルのおしゃれなキッチン (エプロンフロントシンク、シェーカースタイル扉のキャビネット、グレーのキャビネット、クオーツストーンカウンター、白いキッチンパネル、クオーツストーンのキッチンパネル、パネルと同色の調理設備、クッションフロア、茶色い床、白いキッチンカウンター) の写真
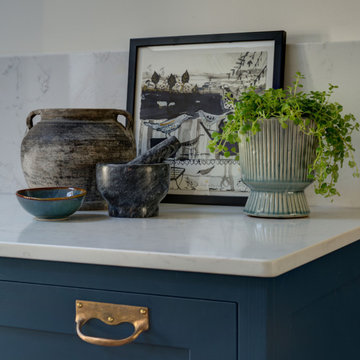
We brought this kitchen dining space right up to date, by moving the kitchen to a lighter area of the house and designing a completely new kitchen. The cabinets are bespoke, painted in our chosen colours. The handles are hand cast bronze, with ceramic wall lights. By paying close attention to every detail and getting to the heart of how the client wanted to live in the space, we delivered a truly magical room.
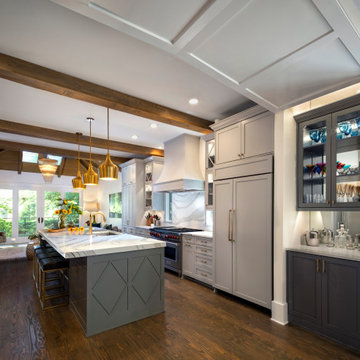
this soft grey and white kitchen functions as the center of the home serving as a pass through room from the dining room to the den. The windows on either side of the range provide daylight. The large island is perfect for entertaining.
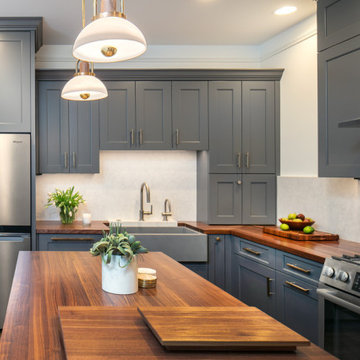
Sophisticated dark grey shaker style cabinets with knurled brass hardware. Walnut butcher block countertop, which waterfalls on the island. White quartz backsplash with light grey veining. A concrete apron front sink. Both stainless steel and integrated appliances.
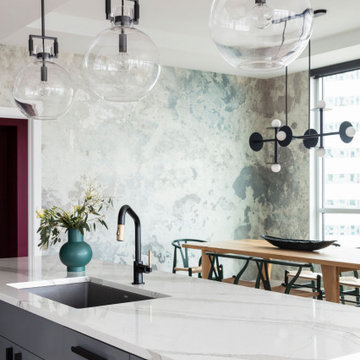
デンバーにある小さなエクレクティックスタイルのおしゃれなキッチン (アンダーカウンターシンク、フラットパネル扉のキャビネット、グレーのキャビネット、クオーツストーンカウンター、白いキッチンパネル、クオーツストーンのキッチンパネル、シルバーの調理設備、淡色無垢フローリング、白い床、白いキッチンカウンター) の写真
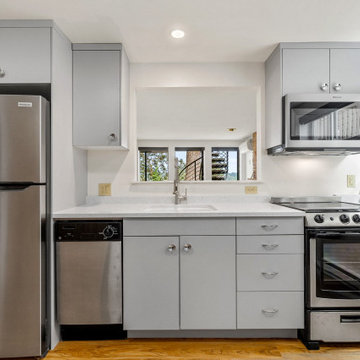
Our client, a young medical professional, had purchased his first home and was seeking to offset his mortgage (and student loans) by creating a rental in the lower portion of his home. Using Bellmont’s 1300 series accomplished two goals, the first was using a lower priced but still durable series to help save money and the second was to choose a pre-fabricated product that could be delivered in only a couple of weeks.
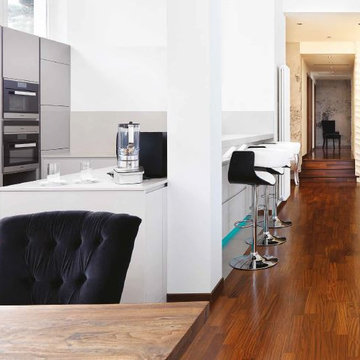
in questa villa del 1968 in stile moderno abbiamo ristrutturato entrambi i piani dando una luce diversa agli ambienti e arredandola con stile eclettico contemporaneo. superfifi bianche alle pareti e colori scuri in alcuni elementi di arredo. il pavimento in legno è originale, solo levigato.
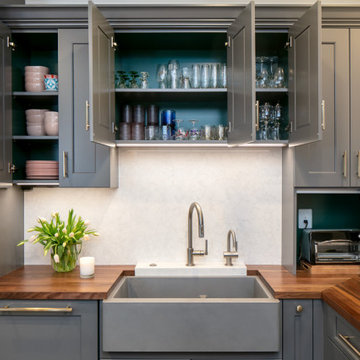
Sophisticated dark grey shaker style cabinets with knurled brass hardware. Walnut butcher block countertop, which waterfalls on the island. White quartz backsplash with light grey veining. A concrete apron front sink. Both stainless steel and integrated appliances.
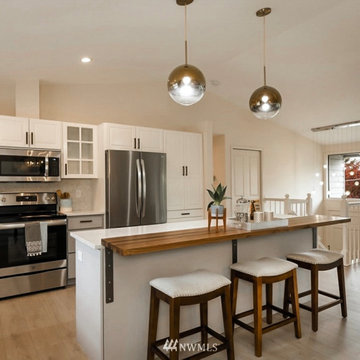
Kitchen remodel included painting of existing base cabinets, replacing wall cabinets and adding an island. replacement all fittings, hardware and appliances and updating floors and countertop extending it to backsplash to add a touch of luxury. walnut butcher block was added for dining/ bar seating and the remnants were used as open shelves to the left of the window.
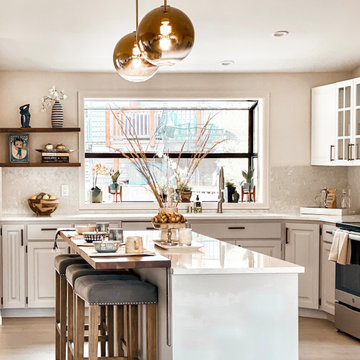
Kitchen remodel included painting of existing base cabinets, replacing wall cabinets and adding an island. replacement all fittings, hardware and appliances and updating floors and countertop extending it to backsplash to add a touch of luxury. walnut butcher block was added for dining/ bar seating and the remnants were used as open shelves to the left of the window.
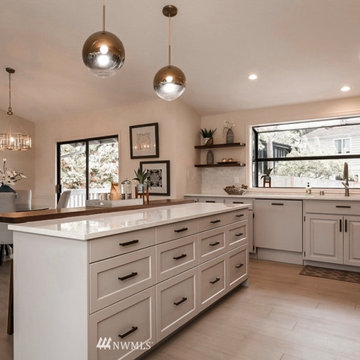
Kitchen remodel included painting of existing base cabinets, replacing wall cabinets and adding an island. replacement all fittings, hardware and appliances and updating floors and countertop extending it to backsplash to add a touch of luxury. walnut butcher block was added for dining/ bar seating and the remnants were used as open shelves to the left of the window.
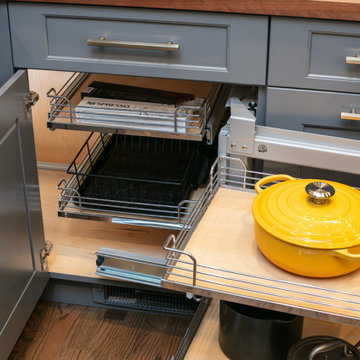
Sophisticated dark grey shaker style cabinets with knurled brass hardware. Walnut butcher block countertop, which waterfalls on the island. White quartz backsplash with light grey veining. A concrete apron front sink. Both stainless steel and integrated appliances.
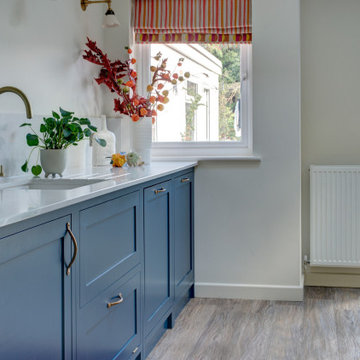
We brought this kitchen dining space right up to date, by moving the kitchen to a lighter area of the house and designing a completely new kitchen. The cabinets are bespoke, painted in our chosen colours. The handles are hand cast bronze, with ceramic wall lights. By paying close attention to every detail and getting to the heart of how the client wanted to live in the space, we delivered a truly magical room.
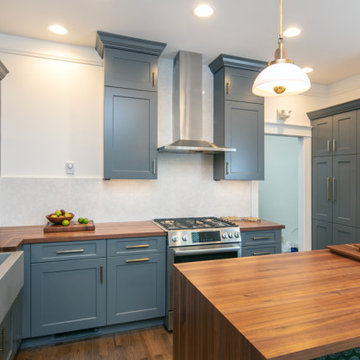
Sophisticated dark grey shaker style cabinets with knurled brass hardware. Walnut butcher block countertop, which waterfalls on the island. White quartz backsplash with light grey veining. A concrete apron front sink. Both stainless steel and integrated appliances.
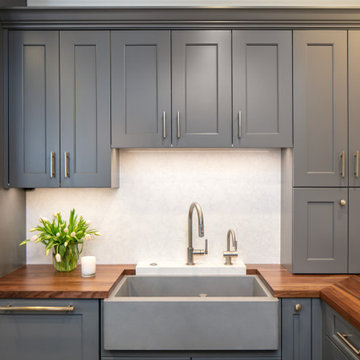
Sophisticated dark grey shaker style cabinets with knurled brass hardware. Walnut butcher block countertop, which waterfalls on the island. White quartz backsplash with light grey veining. A concrete apron front sink. Both stainless steel and integrated appliances.
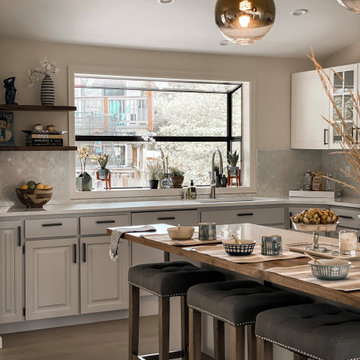
Kitchen remodel included painting of existing base cabinets, replacing wall cabinets and adding an island. replacement all fittings, hardware and appliances and updating floors and countertop extending it to backsplash to add a touch of luxury. walnut butcher block was added for dining/ bar seating and the remnants were used as open shelves to the left of the window.
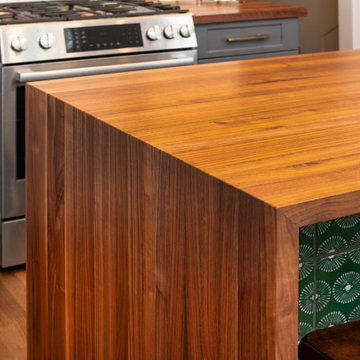
Sophisticated dark grey shaker style cabinets with knurled brass hardware. Walnut butcher block countertop, which waterfalls on the island. White quartz backsplash with light grey veining. A concrete apron front sink. Both stainless steel and integrated appliances.
エクレクティックスタイルのキッチン (クオーツストーンのキッチンパネル、グレーのキャビネット、黄色いキャビネット) の写真
1