エクレクティックスタイルのアイランドキッチン (セラミックタイルのキッチンパネル、グレーのキッチンカウンター、マルチカラーのキッチンカウンター、ドロップインシンク) の写真
絞り込み:
資材コスト
並び替え:今日の人気順
写真 1〜20 枚目(全 36 枚)

Neil Kelly Design Consultant Amanda Sava worked closely with her client to remodel the kitchen in a 1910s Victorian home in the heart of Seattle. By incorporating original, reused, and sustainable materials they created an eclectic space that is both modern and respective to the home's era. Design features include dark navy blue cabinets with vintage brass hardware, marble countertops, reclaimed flooring, a vintage drop-in sink, large high-end appliances, decorative open shelving, and an eye catching light fixture.
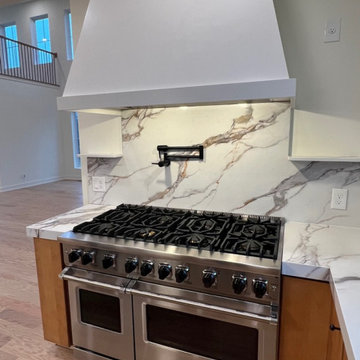
コロンバスにある高級な広いエクレクティックスタイルのおしゃれなキッチン (ドロップインシンク、フラットパネル扉のキャビネット、ベージュのキャビネット、クオーツストーンカウンター、マルチカラーのキッチンパネル、セラミックタイルのキッチンパネル、シルバーの調理設備、淡色無垢フローリング、ベージュの床、マルチカラーのキッチンカウンター) の写真
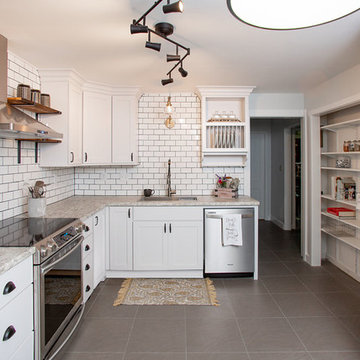
By reconfiguring the kitchen, and placing the refrigerator on the adjacent wall, more counter space is now accessible. Photos by Lisa Wood - Lark and Loom

Cosmetic renovation of a brownstone on Manhattan's Upper West Side.
ニューヨークにあるお手頃価格の広いエクレクティックスタイルのおしゃれなキッチン (ドロップインシンク、シェーカースタイル扉のキャビネット、紫のキャビネット、大理石カウンター、マルチカラーのキッチンパネル、セラミックタイルのキッチンパネル、シルバーの調理設備、淡色無垢フローリング、ベージュの床、グレーのキッチンカウンター) の写真
ニューヨークにあるお手頃価格の広いエクレクティックスタイルのおしゃれなキッチン (ドロップインシンク、シェーカースタイル扉のキャビネット、紫のキャビネット、大理石カウンター、マルチカラーのキッチンパネル、セラミックタイルのキッチンパネル、シルバーの調理設備、淡色無垢フローリング、ベージュの床、グレーのキッチンカウンター) の写真
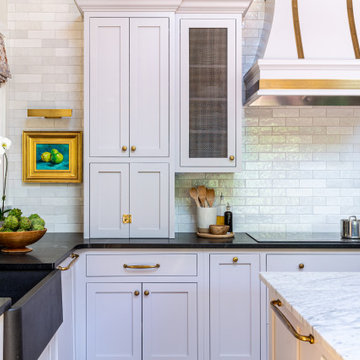
Mixed materials (granite/marble/brass/walnut) make this workhorse of a kitchen feel homey. With exposed beams, skylights, and a ten foot expanse of doors to the patio, the room feels roomy yet homey- just what the clients ordered.
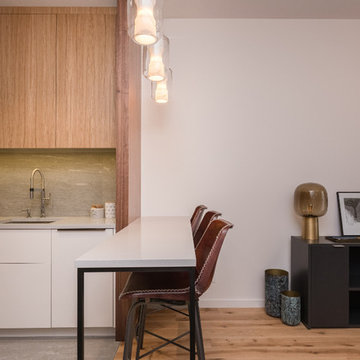
Zdjęcie salonu z widokiem na kuchnię. Biurko BoConcept Cupertino, krzesło BoConcept Ferrara, sofa BoConcept Osaka, stolik kawowy Bloomingville, hokery Nordal Dark Brown. Nad stołem trzy lampy LeBroom Chamber Large, podłoga NobiFloor Modern Dhauagiri. Na ścianie i suficie farba Benjamin Moore.
Projekt: Pracownia Projektowania Wnętrz Viva Design, Fot. Przemysław Kuciński
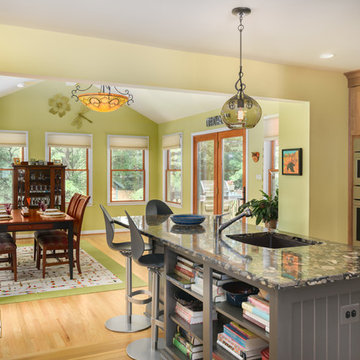
DannyDanSoy Photography
ワシントンD.C.にある高級な中くらいなエクレクティックスタイルのおしゃれなキッチン (ドロップインシンク、シェーカースタイル扉のキャビネット、淡色木目調キャビネット、御影石カウンター、ベージュキッチンパネル、セラミックタイルのキッチンパネル、シルバーの調理設備、淡色無垢フローリング、茶色い床、マルチカラーのキッチンカウンター) の写真
ワシントンD.C.にある高級な中くらいなエクレクティックスタイルのおしゃれなキッチン (ドロップインシンク、シェーカースタイル扉のキャビネット、淡色木目調キャビネット、御影石カウンター、ベージュキッチンパネル、セラミックタイルのキッチンパネル、シルバーの調理設備、淡色無垢フローリング、茶色い床、マルチカラーのキッチンカウンター) の写真
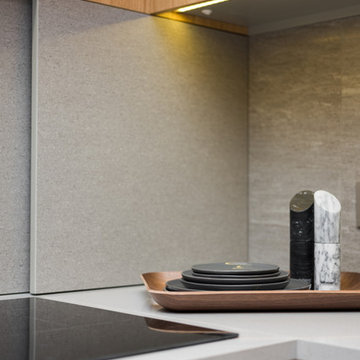
Zdjęcie salonu z widokiem na kuchnię. Biurko BoConcept Cupertino, krzesło BoConcept Ferrara, sofa BoConcept Osaka, stolik kawowy Bloomingville, hokery Nordal Dark Brown. Nad stołem trzy lampy LeBroom Chamber Large, podłoga NobiFloor Modern Dhauagiri. Na ścianie i suficie farba Benjamin Moore.
Projekt: Pracownia Projektowania Wnętrz Viva Design, Fot. Przemysław Kuciński
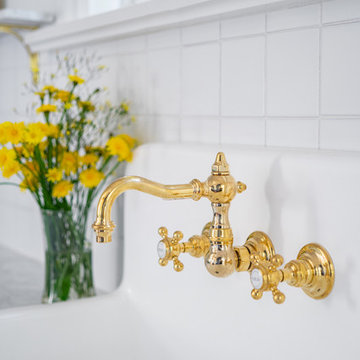
Neil Kelly Design Consultant Amanda Sava worked closely with her client to remodel the kitchen in a 1910s Victorian home in the heart of Seattle. By incorporating original, reused, and sustainable materials they created an eclectic space that is both modern and respective to the home's era. Design features include dark navy blue cabinets with vintage brass hardware, marble countertops, reclaimed flooring, a vintage drop-in sink, large high-end appliances, decorative open shelving, and an eye catching light fixture.
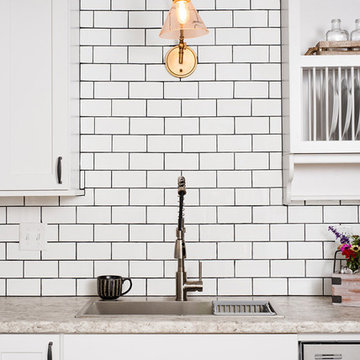
A brass gooseneck fixture provides task lighting over the sink, as well as a bit of bling.
Photos by Lisa Wood - Lark and Loom
他の地域にあるお手頃価格の中くらいなエクレクティックスタイルのおしゃれなキッチン (ドロップインシンク、シェーカースタイル扉のキャビネット、白いキャビネット、ラミネートカウンター、白いキッチンパネル、セラミックタイルのキッチンパネル、シルバーの調理設備、クッションフロア、グレーの床、グレーのキッチンカウンター) の写真
他の地域にあるお手頃価格の中くらいなエクレクティックスタイルのおしゃれなキッチン (ドロップインシンク、シェーカースタイル扉のキャビネット、白いキャビネット、ラミネートカウンター、白いキッチンパネル、セラミックタイルのキッチンパネル、シルバーの調理設備、クッションフロア、グレーの床、グレーのキッチンカウンター) の写真
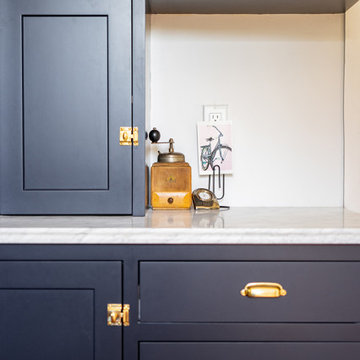
Neil Kelly Design Consultant Amanda Sava worked closely with her client to remodel the kitchen in a 1910s Victorian home in the heart of Seattle. By incorporating original, reused, and sustainable materials they created an eclectic space that is both modern and respective to the home's era. Design features include dark navy blue cabinets with vintage brass hardware, marble countertops, reclaimed flooring, a vintage drop-in sink, large high-end appliances, decorative open shelving, and an eye catching light fixture.

A kitchen revamp was in order for a local chef and his wife who, manages a local B&B. The foodie duo were tired of their dingy, poorly designed, 1980's style kitchen and desired a bright and open work space where they can kick back and prepare delicious meals for themselves, when they aren't cooking for other people.
The space was gutted and reconfigured, switching the sink and stove placement, and situating the refrigerator on the opposite wall, to create a better work triangle.
Budget constraints dictated a plan that will be done in phases, and allows more cabinets to be added at a later date, where the open pantry currently lives.
A rolling cabinet, with butcher block top, situated to the right of the stove, (unfinished by the cabinet company at the time of the photo shoot), can be pulled into the room to provide a portable island.
Budget friendly materials were sourced, including luxury vinyl tile for the floors, that mimics the look of concrete, and laminate counter tops that evoke the look of granite.
New lighting, bright subway tile and a sparkle of brass over the sink, make this new kitchen sparkle. Photos by Lisa Wood - Lark and Loom
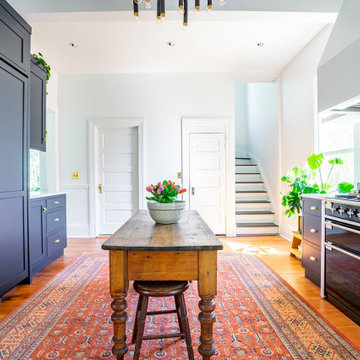
Neil Kelly Design Consultant Amanda Sava worked closely with her client to remodel the kitchen in a 1910s Victorian home in the heart of Seattle. By incorporating original, reused, and sustainable materials they created an eclectic space that is both modern and respective to the home's era. Design features include dark navy blue cabinets with vintage brass hardware, marble countertops, reclaimed flooring, a vintage drop-in sink, large high-end appliances, decorative open shelving, and an eye catching light fixture.
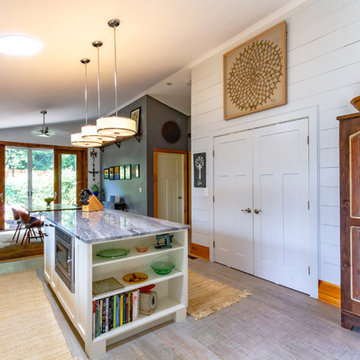
This was formerly and L Shaped kitchen. By removing a wall and repurposing cabinets in a straight run, the owners were able to gain access to open space for entertaining.
Photos by Tyler Merkel Photography
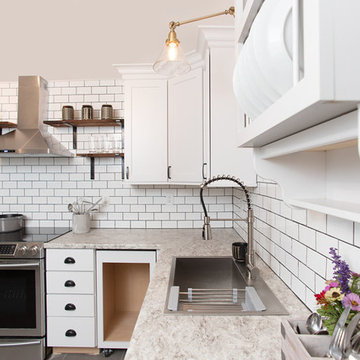
Photos by Lisa Wood - Lark and Loom
他の地域にあるお手頃価格の中くらいなエクレクティックスタイルのおしゃれなキッチン (ドロップインシンク、シェーカースタイル扉のキャビネット、白いキャビネット、ラミネートカウンター、白いキッチンパネル、セラミックタイルのキッチンパネル、シルバーの調理設備、クッションフロア、グレーの床、グレーのキッチンカウンター) の写真
他の地域にあるお手頃価格の中くらいなエクレクティックスタイルのおしゃれなキッチン (ドロップインシンク、シェーカースタイル扉のキャビネット、白いキャビネット、ラミネートカウンター、白いキッチンパネル、セラミックタイルのキッチンパネル、シルバーの調理設備、クッションフロア、グレーの床、グレーのキッチンカウンター) の写真
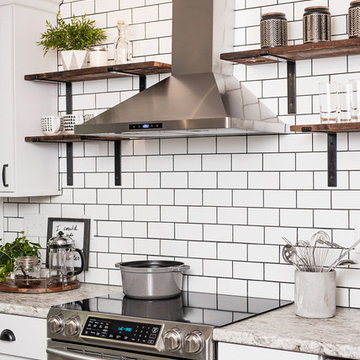
Open shelving provides easy access to items that the couple uses everyday.
Photos by Lisa Wood - Lark and Loom
他の地域にあるお手頃価格の中くらいなエクレクティックスタイルのおしゃれなキッチン (ドロップインシンク、シェーカースタイル扉のキャビネット、白いキャビネット、ラミネートカウンター、白いキッチンパネル、セラミックタイルのキッチンパネル、シルバーの調理設備、クッションフロア、グレーの床、グレーのキッチンカウンター) の写真
他の地域にあるお手頃価格の中くらいなエクレクティックスタイルのおしゃれなキッチン (ドロップインシンク、シェーカースタイル扉のキャビネット、白いキャビネット、ラミネートカウンター、白いキッチンパネル、セラミックタイルのキッチンパネル、シルバーの調理設備、クッションフロア、グレーの床、グレーのキッチンカウンター) の写真
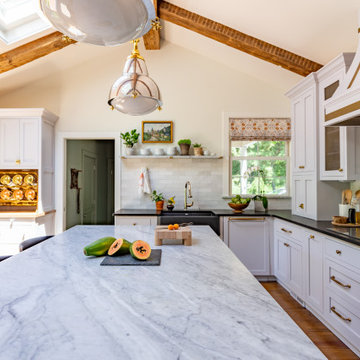
Mixed materials (granite/marble/brass/walnut) make this workhorse of a kitchen feel homey. With exposed beams, skylights, and a ten foot expanse of doors to the patio, the room feels roomy yet homey- just what the clients ordered.
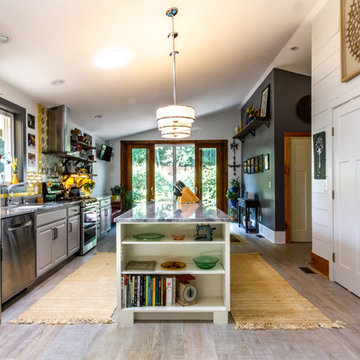
This was formerly and L Shaped kitchen. By removing a wall and repurposing cabinets in a straight run, the owners were able to gain access to open space for entertaining.
Photos by Tyler Merkel Photography
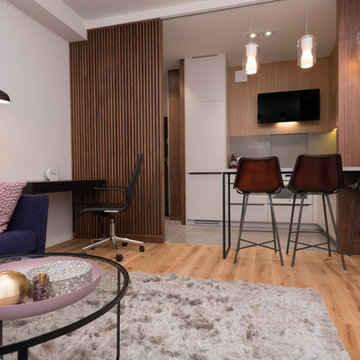
Zdjęcie salonu z widokiem na kuchnię. Biurko BoConcept Cupertino, krzesło BoConcept Ferrara, sofa BoConcept Osaka, stolik kawowy Bloomingville, hokery Nordal Dark Brown. Nad stołem trzy lampy LeBroom Chamber Large, podłoga NobiFloor Modern Dhauagiri. Na ścianie i suficie farba Benjamin Moore.
Projekt: Pracownia Projektowania Wnętrz Viva Design, Fot. Przemysław Kuciński
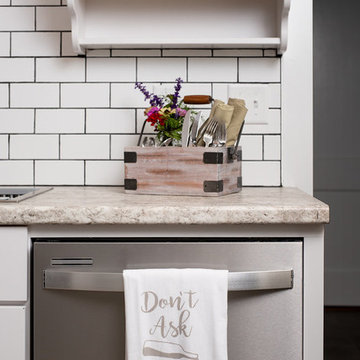
A custom plate rack is conveniently located over the dishwasher.
Photos by Lisa Wood - Lark and Loom
他の地域にあるお手頃価格の中くらいなエクレクティックスタイルのおしゃれなキッチン (ドロップインシンク、シェーカースタイル扉のキャビネット、白いキャビネット、ラミネートカウンター、白いキッチンパネル、セラミックタイルのキッチンパネル、シルバーの調理設備、クッションフロア、グレーの床、グレーのキッチンカウンター) の写真
他の地域にあるお手頃価格の中くらいなエクレクティックスタイルのおしゃれなキッチン (ドロップインシンク、シェーカースタイル扉のキャビネット、白いキャビネット、ラミネートカウンター、白いキッチンパネル、セラミックタイルのキッチンパネル、シルバーの調理設備、クッションフロア、グレーの床、グレーのキッチンカウンター) の写真
エクレクティックスタイルのアイランドキッチン (セラミックタイルのキッチンパネル、グレーのキッチンカウンター、マルチカラーのキッチンカウンター、ドロップインシンク) の写真
1