エクレクティックスタイルのキッチン (セラミックタイルのキッチンパネル、ボーダータイルのキッチンパネル、ラミネートの床、大理石の床) の写真
絞り込み:
資材コスト
並び替え:今日の人気順
写真 1〜20 枚目(全 142 枚)

фотографы: Екатерина Титенко, Анна Чернышова, дизайнер: Алла Сеничева
サンクトペテルブルクにある低価格の小さなエクレクティックスタイルのおしゃれなキッチン (ドロップインシンク、レイズドパネル扉のキャビネット、グレーのキャビネット、人工大理石カウンター、ベージュキッチンパネル、セラミックタイルのキッチンパネル、カラー調理設備、ラミネートの床、ベージュのキッチンカウンター) の写真
サンクトペテルブルクにある低価格の小さなエクレクティックスタイルのおしゃれなキッチン (ドロップインシンク、レイズドパネル扉のキャビネット、グレーのキャビネット、人工大理石カウンター、ベージュキッチンパネル、セラミックタイルのキッチンパネル、カラー調理設備、ラミネートの床、ベージュのキッチンカウンター) の写真

eclectic kitchen with brass hardware
オレンジカウンティにあるお手頃価格の広いエクレクティックスタイルのおしゃれなキッチン (シングルシンク、シェーカースタイル扉のキャビネット、白いキャビネット、クオーツストーンカウンター、白いキッチンパネル、セラミックタイルのキッチンパネル、シルバーの調理設備、ラミネートの床、ベージュの床、白いキッチンカウンター) の写真
オレンジカウンティにあるお手頃価格の広いエクレクティックスタイルのおしゃれなキッチン (シングルシンク、シェーカースタイル扉のキャビネット、白いキャビネット、クオーツストーンカウンター、白いキッチンパネル、セラミックタイルのキッチンパネル、シルバーの調理設備、ラミネートの床、ベージュの床、白いキッチンカウンター) の写真
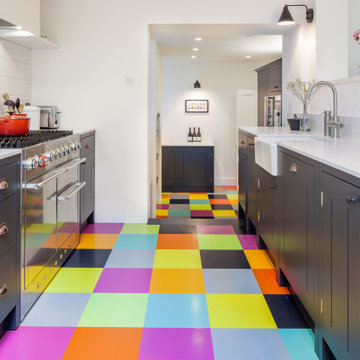
ロンドンにある広いエクレクティックスタイルのおしゃれなキッチン (エプロンフロントシンク、フラットパネル扉のキャビネット、グレーのキャビネット、ラミネートカウンター、白いキッチンパネル、セラミックタイルのキッチンパネル、シルバーの調理設備、ラミネートの床、アイランドなし、マルチカラーの床、白いキッチンカウンター) の写真
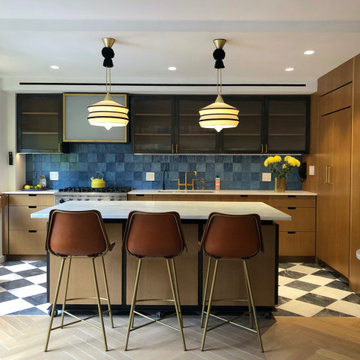
Full apartment renovation in New York City. Collaboration with James Sanders + Associates and Chiara de Rege Interiors.
ニューヨークにあるラグジュアリーな中くらいなエクレクティックスタイルのおしゃれなキッチン (フラットパネル扉のキャビネット、中間色木目調キャビネット、大理石カウンター、青いキッチンパネル、セラミックタイルのキッチンパネル、パネルと同色の調理設備、大理石の床、黒い床、白いキッチンカウンター) の写真
ニューヨークにあるラグジュアリーな中くらいなエクレクティックスタイルのおしゃれなキッチン (フラットパネル扉のキャビネット、中間色木目調キャビネット、大理石カウンター、青いキッチンパネル、セラミックタイルのキッチンパネル、パネルと同色の調理設備、大理石の床、黒い床、白いキッチンカウンター) の写真
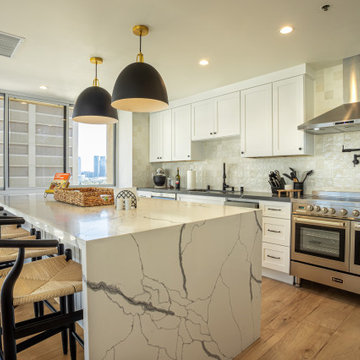
WHITE SHAKER CABINETS WITH QUARTZ COUNTER TOP, STONE ON THE FULL BACKSPLASH, BIG ISLAND WITH QUARTZ COUNTER AND WATERFALLS.
ロサンゼルスにある高級な広いエクレクティックスタイルのおしゃれなキッチン (ドロップインシンク、シェーカースタイル扉のキャビネット、白いキャビネット、珪岩カウンター、白いキッチンパネル、セラミックタイルのキッチンパネル、シルバーの調理設備、ラミネートの床、茶色い床、白いキッチンカウンター) の写真
ロサンゼルスにある高級な広いエクレクティックスタイルのおしゃれなキッチン (ドロップインシンク、シェーカースタイル扉のキャビネット、白いキャビネット、珪岩カウンター、白いキッチンパネル、セラミックタイルのキッチンパネル、シルバーの調理設備、ラミネートの床、茶色い床、白いキッチンカウンター) の写真
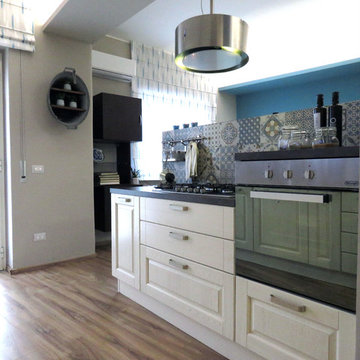
La ridistribuzione degli spazi ha permesso di ricavare una comoda cucina, completa di zona lavoro, zona cottura e zona lavaggio.
Il recupero di una vecchia tinozza metallica, ha permesso di decorare la parete di passaggio tra la cucina e la zona living. Appesa a parete e completata con delle mensoline, ha permesso di l'inserimento di piantine decorative
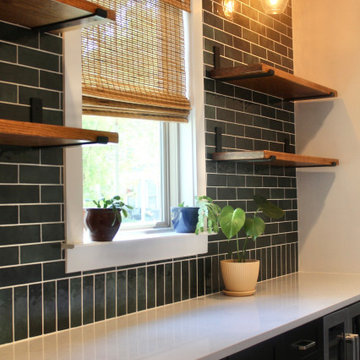
Gorgeous Butlers Pantry with Cloe Ceramic Tile and black cabinetry.
チャールストンにある高級な中くらいなエクレクティックスタイルのおしゃれなキッチン (シェーカースタイル扉のキャビネット、黒いキャビネット、珪岩カウンター、緑のキッチンパネル、セラミックタイルのキッチンパネル、シルバーの調理設備、ラミネートの床、アイランドなし、グレーの床、白いキッチンカウンター) の写真
チャールストンにある高級な中くらいなエクレクティックスタイルのおしゃれなキッチン (シェーカースタイル扉のキャビネット、黒いキャビネット、珪岩カウンター、緑のキッチンパネル、セラミックタイルのキッチンパネル、シルバーの調理設備、ラミネートの床、アイランドなし、グレーの床、白いキッチンカウンター) の写真
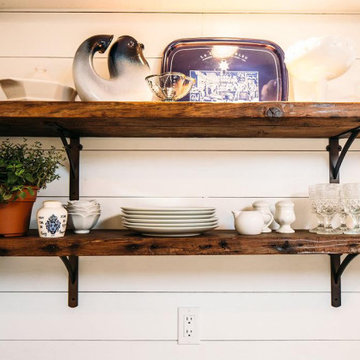
Antique, repurposed, island, white, shaker, cabinets, grey, concrete, counters, open, upper cabinets, uppers, reclaimed, barnwood, shiplap, wall, stainless, appliances, wrapped, fridge

We recently took on an exciting whole-home renovation for this lovely historic Trinity in Center City Philadelphia. Originally built in the mid-1800s, the house footprint is just over 17’ x 13’. As is typical of this type of 3-story house, the kitchen is located in the basement, making this house four floors of occupied space with overall square footage totaling just under 900 square feet.
The homeowner felt the former kitchen was cramped, dimly lit, and inefficiently designed, and she was in search of help in bringing her artistic vision for the space to life, blending both old and new elements through an exciting mix of textures and character. High on her priority list was integrating her wonderful collection of objects gathered from her travels around the world.
We brought our design skills and construction experience to the team, working with the homeowner and the designer to develop a host of creative solutions, including the installation of an Indonesian screen as a sliding door covering a newly reconfigured utility area, which includes a new on-demand hot water heater, mounted next to a new electrical panel with ample room for service and access.
Other Noteworthy Features and Solutions:
New crisp drywall blended with original masonry wall textures and original exposed beams
Custom-glazed adler wood cabinets, beautiful fusion Quartzite and custom cherry counters, and a copper sink were selected for a wonderful interplay of colors, textures, and Old World feel
Small-space efficiencies designed for real-size humans, including built-ins wherever possible, limited free-standing furniture, and no upper cabinets
Built-in storage and appliances under the counter (refrigerator, freezer, washer, dryer, and microwave drawer)
Additional multi-function storage under stairs
Extensive lighting plan with multiple sources and types of light to make this partially below-grade space feel bright and cheery
Enlarged window well to bring much more light into the space
Insulation added to create sound buffer from the floor above
All Photos by Linda McManus Photography
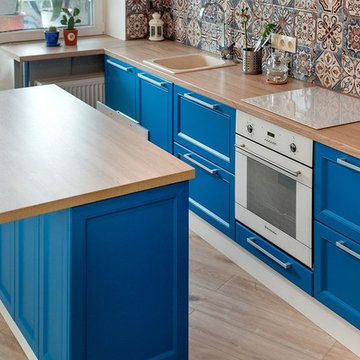
Андрей Кузьмич
他の地域にあるお手頃価格の中くらいなエクレクティックスタイルのおしゃれなキッチン (ドロップインシンク、落し込みパネル扉のキャビネット、青いキャビネット、ラミネートカウンター、マルチカラーのキッチンパネル、セラミックタイルのキッチンパネル、白い調理設備、ラミネートの床、ベージュの床) の写真
他の地域にあるお手頃価格の中くらいなエクレクティックスタイルのおしゃれなキッチン (ドロップインシンク、落し込みパネル扉のキャビネット、青いキャビネット、ラミネートカウンター、マルチカラーのキッチンパネル、セラミックタイルのキッチンパネル、白い調理設備、ラミネートの床、ベージュの床) の写真
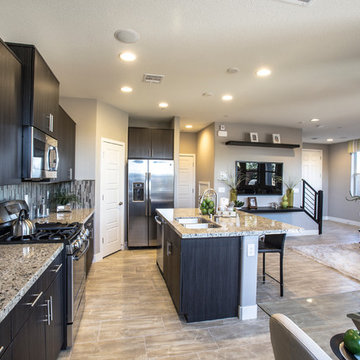
ラスベガスにある中くらいなエクレクティックスタイルのおしゃれなキッチン (ダブルシンク、フラットパネル扉のキャビネット、濃色木目調キャビネット、御影石カウンター、マルチカラーのキッチンパネル、ボーダータイルのキッチンパネル、シルバーの調理設備、大理石の床) の写真
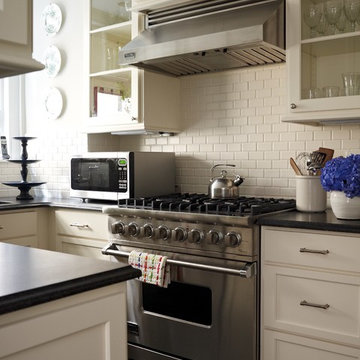
Small kitchen in Pre-war apartment building.
Photo credit: Lucas Allen
ニューヨークにある高級な中くらいなエクレクティックスタイルのおしゃれなキッチン (ドロップインシンク、シェーカースタイル扉のキャビネット、白いキャビネット、ソープストーンカウンター、白いキッチンパネル、セラミックタイルのキッチンパネル、シルバーの調理設備、大理石の床、アイランドなし) の写真
ニューヨークにある高級な中くらいなエクレクティックスタイルのおしゃれなキッチン (ドロップインシンク、シェーカースタイル扉のキャビネット、白いキャビネット、ソープストーンカウンター、白いキッチンパネル、セラミックタイルのキッチンパネル、シルバーの調理設備、大理石の床、アイランドなし) の写真
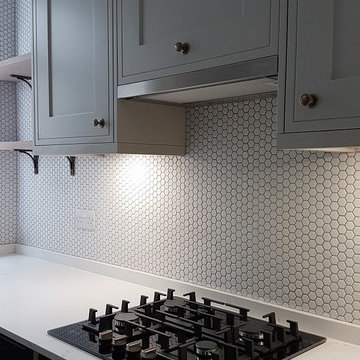
This kitchen underwent a complete transformation from mismatched units with little storage to a beautiful classic shaker style design with oak shelving and geometric tiling to give it that eclectic character the client loved.
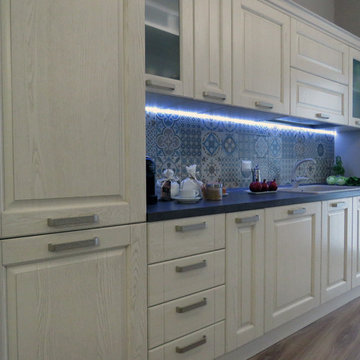
La ridistribuzione degli spazi ha permesso di ricavare una comoda cucina, completa di zona lavoro, zona cottura e zona lavaggio.
カターニア/パルレモにある中くらいなエクレクティックスタイルのおしゃれなキッチン (シングルシンク、レイズドパネル扉のキャビネット、ベージュのキャビネット、ラミネートカウンター、マルチカラーのキッチンパネル、セラミックタイルのキッチンパネル、シルバーの調理設備、ラミネートの床、アイランドなし、茶色い床、茶色いキッチンカウンター) の写真
カターニア/パルレモにある中くらいなエクレクティックスタイルのおしゃれなキッチン (シングルシンク、レイズドパネル扉のキャビネット、ベージュのキャビネット、ラミネートカウンター、マルチカラーのキッチンパネル、セラミックタイルのキッチンパネル、シルバーの調理設備、ラミネートの床、アイランドなし、茶色い床、茶色いキッチンカウンター) の写真
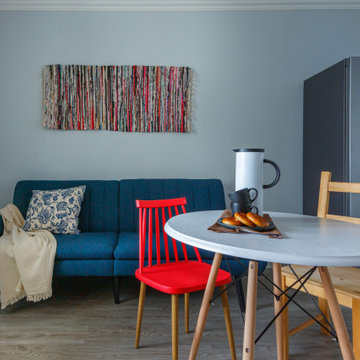
Проект бюджетного редизайна для сдачи в краткосрочную аренду
Красные акценты в мебели и декоре, чтобы уравновесить цвет фасадов кухни
モスクワにある低価格の小さなエクレクティックスタイルのおしゃれなキッチン (フラットパネル扉のキャビネット、赤いキャビネット、人工大理石カウンター、白いキッチンパネル、セラミックタイルのキッチンパネル、シルバーの調理設備、ラミネートの床、アイランドなし、白いキッチンカウンター) の写真
モスクワにある低価格の小さなエクレクティックスタイルのおしゃれなキッチン (フラットパネル扉のキャビネット、赤いキャビネット、人工大理石カウンター、白いキッチンパネル、セラミックタイルのキッチンパネル、シルバーの調理設備、ラミネートの床、アイランドなし、白いキッチンカウンター) の写真
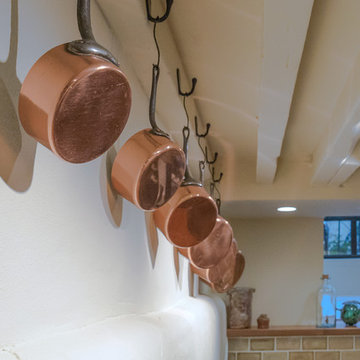
Other Noteworthy Features and Solutions
New crisp drywall blended with original masonry wall textures and original exposed beams
Custom-glazed adler wood cabinets, beautiful fusion Quartzite and custom cherry counters, and a copper sink were selected for a wonderful interplay of colors, textures, and Old World feel
Small-space efficiencies designed for real-size humans, including built-ins wherever possible, limited free-standing furniture, and no upper cabinets
Built-in storage and appliances under the counter (refrigerator, freezer, washer, dryer, and microwave drawer)
Additional multi-function storage under stairs
Extensive lighting plan with multiple sources and types of light to make this partially below-grade space feel bright and cheery
Enlarged window well to bring much more light into the space
Insulation added to create sound buffer from the floor above
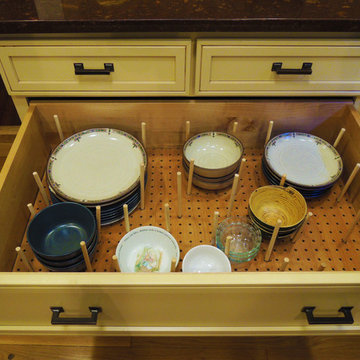
Putting dish storage in a base cabinet drawer makes them accessible for children and other height-challenged people. You can purchase similar systems, but this one is home made. The bottom drawer of this drawer stack employs the same type of dividers for pots and pans.
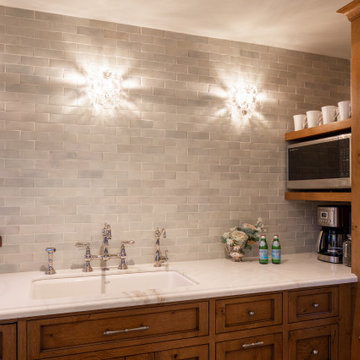
サンフランシスコにあるエクレクティックスタイルのおしゃれなキッチン (アンダーカウンターシンク、落し込みパネル扉のキャビネット、中間色木目調キャビネット、大理石カウンター、緑のキッチンパネル、セラミックタイルのキッチンパネル、シルバーの調理設備、大理石の床、アイランドなし、マルチカラーの床、白いキッチンカウンター) の写真
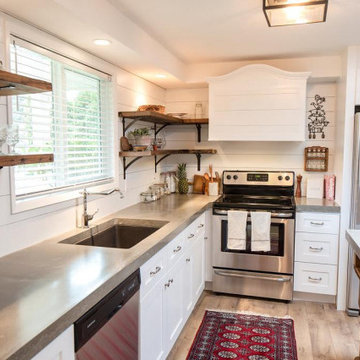
Antique, repurposed, island, white, shaker, cabinets, grey, concrete, counters, open, upper cabinets, uppers, reclaimed, barnwood, shiplap, wall, stainless, appliances, wrapped, fridge
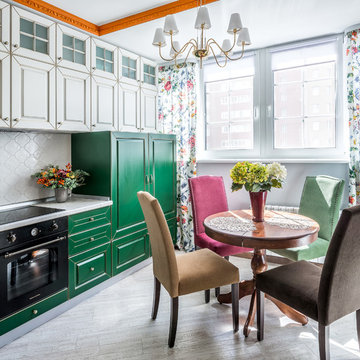
Роман Спиридонов
他の地域にあるお手頃価格の小さなエクレクティックスタイルのおしゃれなI型キッチン (緑のキャビネット、ラミネートカウンター、白いキッチンパネル、セラミックタイルのキッチンパネル、ラミネートの床、アイランドなし) の写真
他の地域にあるお手頃価格の小さなエクレクティックスタイルのおしゃれなI型キッチン (緑のキャビネット、ラミネートカウンター、白いキッチンパネル、セラミックタイルのキッチンパネル、ラミネートの床、アイランドなし) の写真
エクレクティックスタイルのキッチン (セラミックタイルのキッチンパネル、ボーダータイルのキッチンパネル、ラミネートの床、大理石の床) の写真
1