エクレクティックスタイルのキッチン (マルチカラーのキッチンパネル、セラミックタイルのキッチンパネル、ボーダータイルのキッチンパネル、ラミネートの床、大理石の床) の写真
絞り込み:
資材コスト
並び替え:今日の人気順
写真 1〜20 枚目(全 22 枚)

фотографы: Екатерина Титенко, Анна Чернышова, дизайнер: Алла Сеничева
サンクトペテルブルクにある低価格の小さなエクレクティックスタイルのおしゃれなL型キッチン (ドロップインシンク、レイズドパネル扉のキャビネット、グレーのキャビネット、人工大理石カウンター、セラミックタイルのキッチンパネル、カラー調理設備、ラミネートの床、ベージュのキッチンカウンター、マルチカラーのキッチンパネル) の写真
サンクトペテルブルクにある低価格の小さなエクレクティックスタイルのおしゃれなL型キッチン (ドロップインシンク、レイズドパネル扉のキャビネット、グレーのキャビネット、人工大理石カウンター、セラミックタイルのキッチンパネル、カラー調理設備、ラミネートの床、ベージュのキッチンカウンター、マルチカラーのキッチンパネル) の写真
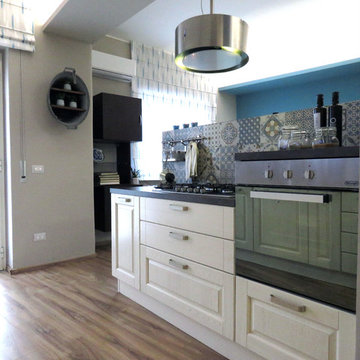
La ridistribuzione degli spazi ha permesso di ricavare una comoda cucina, completa di zona lavoro, zona cottura e zona lavaggio.
Il recupero di una vecchia tinozza metallica, ha permesso di decorare la parete di passaggio tra la cucina e la zona living. Appesa a parete e completata con delle mensoline, ha permesso di l'inserimento di piantine decorative
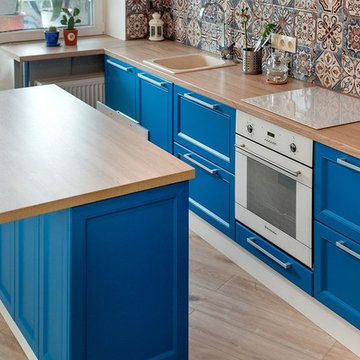
Андрей Кузьмич
他の地域にあるお手頃価格の中くらいなエクレクティックスタイルのおしゃれなキッチン (ドロップインシンク、落し込みパネル扉のキャビネット、青いキャビネット、ラミネートカウンター、マルチカラーのキッチンパネル、セラミックタイルのキッチンパネル、白い調理設備、ラミネートの床、ベージュの床) の写真
他の地域にあるお手頃価格の中くらいなエクレクティックスタイルのおしゃれなキッチン (ドロップインシンク、落し込みパネル扉のキャビネット、青いキャビネット、ラミネートカウンター、マルチカラーのキッチンパネル、セラミックタイルのキッチンパネル、白い調理設備、ラミネートの床、ベージュの床) の写真
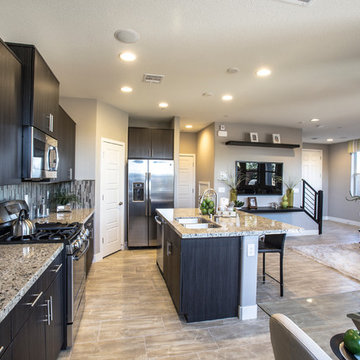
ラスベガスにある中くらいなエクレクティックスタイルのおしゃれなキッチン (ダブルシンク、フラットパネル扉のキャビネット、濃色木目調キャビネット、御影石カウンター、マルチカラーのキッチンパネル、ボーダータイルのキッチンパネル、シルバーの調理設備、大理石の床) の写真
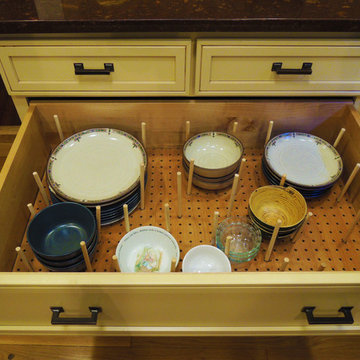
Putting dish storage in a base cabinet drawer makes them accessible for children and other height-challenged people. You can purchase similar systems, but this one is home made. The bottom drawer of this drawer stack employs the same type of dividers for pots and pans.
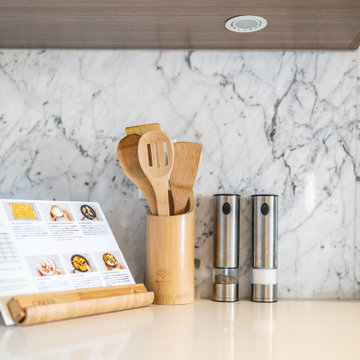
In small spaces prone to clutter, pare down what is displayed on the countertops to create a focal point.
Photo: Caydence Photography
バンクーバーにある高級な小さなエクレクティックスタイルのおしゃれなキッチン (アンダーカウンターシンク、フラットパネル扉のキャビネット、グレーのキャビネット、クオーツストーンカウンター、マルチカラーのキッチンパネル、セラミックタイルのキッチンパネル、シルバーの調理設備、ラミネートの床、グレーの床、白いキッチンカウンター) の写真
バンクーバーにある高級な小さなエクレクティックスタイルのおしゃれなキッチン (アンダーカウンターシンク、フラットパネル扉のキャビネット、グレーのキャビネット、クオーツストーンカウンター、マルチカラーのキッチンパネル、セラミックタイルのキッチンパネル、シルバーの調理設備、ラミネートの床、グレーの床、白いキッチンカウンター) の写真
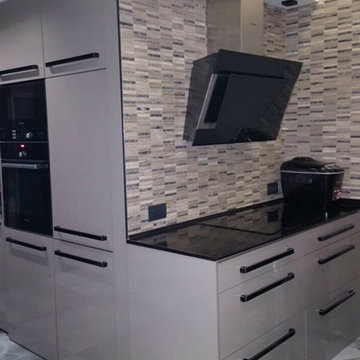
他の地域にあるラグジュアリーな巨大なエクレクティックスタイルのおしゃれなキッチン (トリプルシンク、ガラス扉のキャビネット、グレーのキャビネット、大理石カウンター、マルチカラーのキッチンパネル、セラミックタイルのキッチンパネル、黒い調理設備、大理石の床、マルチカラーの床) の写真
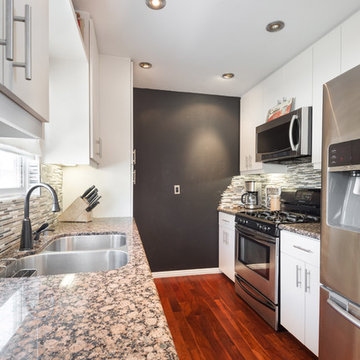
ロサンゼルスにあるお手頃価格の小さなエクレクティックスタイルのおしゃれなキッチン (アンダーカウンターシンク、フラットパネル扉のキャビネット、ベージュのキャビネット、御影石カウンター、マルチカラーのキッチンパネル、セラミックタイルのキッチンパネル、黒い調理設備、ラミネートの床、アイランドなし、茶色い床) の写真
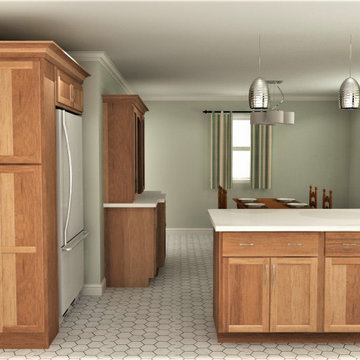
There are two concepts for this Kitchen. Concept A has Dark wood and Hickory Stained Cabinets. Concept B has Hickory Smoke and Painted Gray cabines.
ローリーにあるお手頃価格の中くらいなエクレクティックスタイルのおしゃれなキッチン (アンダーカウンターシンク、フラットパネル扉のキャビネット、中間色木目調キャビネット、人工大理石カウンター、マルチカラーのキッチンパネル、セラミックタイルのキッチンパネル、シルバーの調理設備、大理石の床、白い床、白いキッチンカウンター) の写真
ローリーにあるお手頃価格の中くらいなエクレクティックスタイルのおしゃれなキッチン (アンダーカウンターシンク、フラットパネル扉のキャビネット、中間色木目調キャビネット、人工大理石カウンター、マルチカラーのキッチンパネル、セラミックタイルのキッチンパネル、シルバーの調理設備、大理石の床、白い床、白いキッチンカウンター) の写真
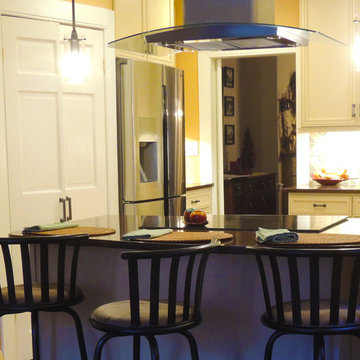
From left to right along the refrigerator wall are a broom closet, a structural post, a pantry that angles from 1 - 2 feet deep as it approaches the refrigerator, the fridge, and a small area to keep mail, a junk drawer, and all the other stuff that might otherwise clutter up the working parts of the kitchen.
The refrigerator had previously been located against the dining room wall just to the right of the door opening. Moving it to the left wall and angling the built-in pantry made a big difference in adding a feeling of openness and visual flow in the larger space, and allowed for generous and functional work zones.
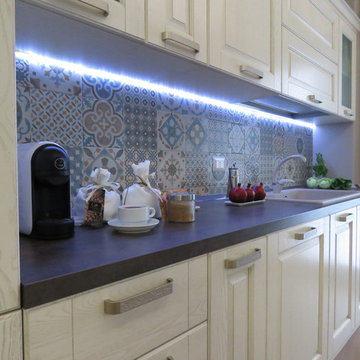
La ridistribuzione degli spazi ha permesso di ricavare una comoda cucina, completa di zona lavoro, zona cottura e zona lavaggio.
カターニア/パルレモにある中くらいなエクレクティックスタイルのおしゃれなキッチン (シングルシンク、レイズドパネル扉のキャビネット、ベージュのキャビネット、ラミネートカウンター、マルチカラーのキッチンパネル、セラミックタイルのキッチンパネル、シルバーの調理設備、ラミネートの床、アイランドなし、茶色い床、茶色いキッチンカウンター) の写真
カターニア/パルレモにある中くらいなエクレクティックスタイルのおしゃれなキッチン (シングルシンク、レイズドパネル扉のキャビネット、ベージュのキャビネット、ラミネートカウンター、マルチカラーのキッチンパネル、セラミックタイルのキッチンパネル、シルバーの調理設備、ラミネートの床、アイランドなし、茶色い床、茶色いキッチンカウンター) の写真
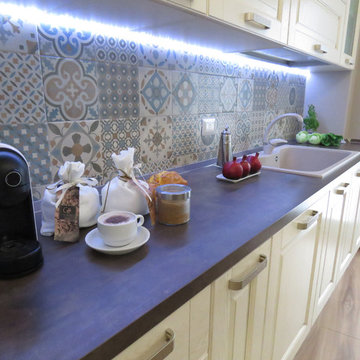
La ridistribuzione degli spazi ha permesso di ricavare una comoda cucina, completa di zona lavoro, zona cottura e zona lavaggio.
カターニア/パルレモにある中くらいなエクレクティックスタイルのおしゃれなキッチン (シングルシンク、レイズドパネル扉のキャビネット、ベージュのキャビネット、ラミネートカウンター、マルチカラーのキッチンパネル、セラミックタイルのキッチンパネル、シルバーの調理設備、ラミネートの床、アイランドなし、茶色い床、茶色いキッチンカウンター) の写真
カターニア/パルレモにある中くらいなエクレクティックスタイルのおしゃれなキッチン (シングルシンク、レイズドパネル扉のキャビネット、ベージュのキャビネット、ラミネートカウンター、マルチカラーのキッチンパネル、セラミックタイルのキッチンパネル、シルバーの調理設備、ラミネートの床、アイランドなし、茶色い床、茶色いキッチンカウンター) の写真
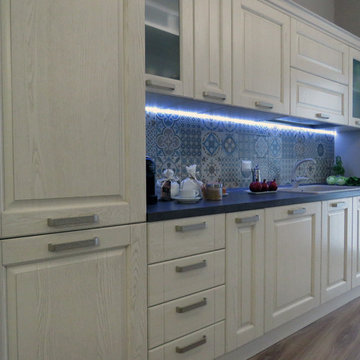
La ridistribuzione degli spazi ha permesso di ricavare una comoda cucina, completa di zona lavoro, zona cottura e zona lavaggio.
カターニア/パルレモにある中くらいなエクレクティックスタイルのおしゃれなキッチン (シングルシンク、レイズドパネル扉のキャビネット、ベージュのキャビネット、ラミネートカウンター、マルチカラーのキッチンパネル、セラミックタイルのキッチンパネル、シルバーの調理設備、ラミネートの床、アイランドなし、茶色い床、茶色いキッチンカウンター) の写真
カターニア/パルレモにある中くらいなエクレクティックスタイルのおしゃれなキッチン (シングルシンク、レイズドパネル扉のキャビネット、ベージュのキャビネット、ラミネートカウンター、マルチカラーのキッチンパネル、セラミックタイルのキッチンパネル、シルバーの調理設備、ラミネートの床、アイランドなし、茶色い床、茶色いキッチンカウンター) の写真
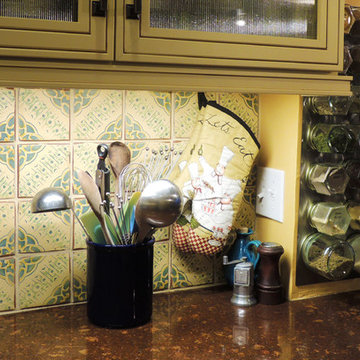
The homeowner went through a lot of tile samples and colors before deciding on these hand painted tiles from Tabarka Studios. Using my expertise in Photoshop and 3D CAD software, I was able to provide numerous screenshots showing how various backsplash and counter choices would look in the kitchen.
On the right side of this picture is a spice board mounted on a structural post. The magnetic lids of the spice jars stick to the steel board.
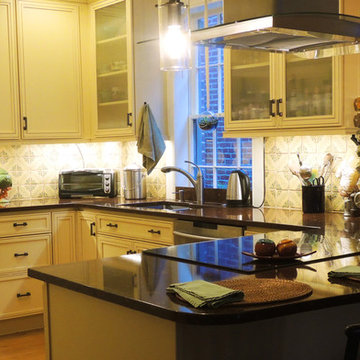
This picture clearly shows the 2 work zones, one on each side of the 60-40 double sink. Both work zones score well in a traditional "kitchen work triangle" calculation, providing generous work space with easy access to sink, stove, and refrigerator.
The work zone on the right ends at the induction range — a good cooking choice both for cooking and for family members sitting at peninsula, because induction hobs don't get as hot as the more common coil, iron grate, or glass ceramic hobs.
The area left of the sink is the second work zone. Its proximity to the dining room lets it do double duty as a serving zone.
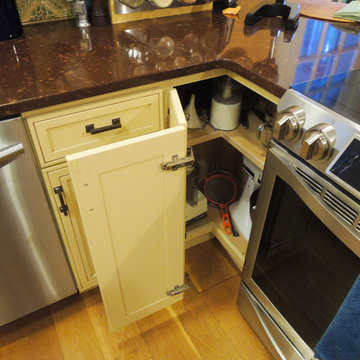
This is an asymmetric wall cabinet used as a base to capture some valuable storage. A large support post made using a standard susan-type base impossible. The uneven front measurements — 6" on the left part of the opening and 9" on the right gives good access and allows the standard cabinet to to its left to be 15" wide.
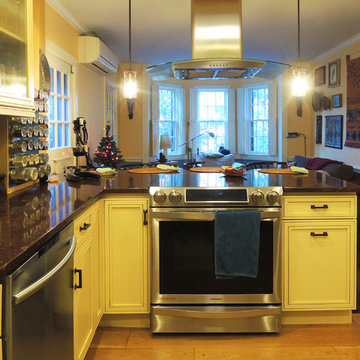
This comfortable and colorful kitchen and family room packs a lot of storage and counter space in a relatively small footprint. High ceilings, clear sightlines, and a bay window with window seat add to the volume of the room.
To the right of the range is a pullout double trash/recycling.
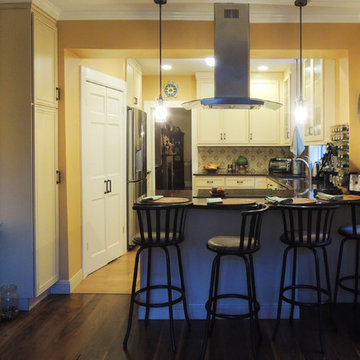
The peninsula curves in, out, and in again to provide seating for four while allowing access to the side door.
A large beam bisects the space, and the vent hood is positioned right up against the beam. We had to to engineer the placement of the range, peninsula, and the vent hood carefully so the hood would draw properly from the range and so the homeowners' sightlines to the family room and beyond would be clear.
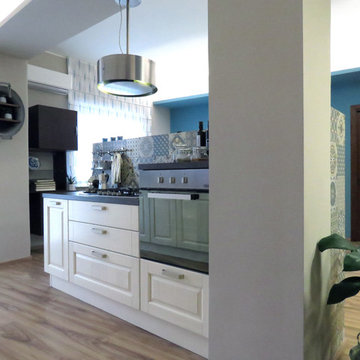
La ridistribuzione degli spazi ha permesso di ricavare una comoda cucina, completa di zona lavoro, zona cottura e zona lavaggio.
Il recupero di una vecchia tinozza metallica, ha permesso di decorare la parete di passaggio tra la cucina e la zona living. Appesa a parete e completata con delle mensoline, ha permesso l'inserimento di piantine decorative.
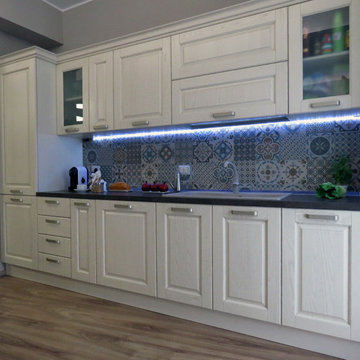
La ridistribuzione degli spazi ha permesso di ricavare una comoda cucina, completa di zona lavoro, zona cottura e zona lavaggio.
カターニア/パルレモにある中くらいなエクレクティックスタイルのおしゃれなキッチン (シングルシンク、レイズドパネル扉のキャビネット、ベージュのキャビネット、ラミネートカウンター、マルチカラーのキッチンパネル、セラミックタイルのキッチンパネル、シルバーの調理設備、ラミネートの床、アイランドなし、茶色い床、茶色いキッチンカウンター) の写真
カターニア/パルレモにある中くらいなエクレクティックスタイルのおしゃれなキッチン (シングルシンク、レイズドパネル扉のキャビネット、ベージュのキャビネット、ラミネートカウンター、マルチカラーのキッチンパネル、セラミックタイルのキッチンパネル、シルバーの調理設備、ラミネートの床、アイランドなし、茶色い床、茶色いキッチンカウンター) の写真
エクレクティックスタイルのキッチン (マルチカラーのキッチンパネル、セラミックタイルのキッチンパネル、ボーダータイルのキッチンパネル、ラミネートの床、大理石の床) の写真
1