エクレクティックスタイルのキッチン (セメントタイルのキッチンパネル、木材のキッチンパネル、御影石カウンター) の写真
並び替え:今日の人気順
写真 1〜20 枚目(全 50 枚)

Opened galley style kitchen to family room. Custom and purchased cabinet combo.
ダラスにあるお手頃価格の小さなエクレクティックスタイルのおしゃれなキッチン (ドロップインシンク、シェーカースタイル扉のキャビネット、白いキャビネット、御影石カウンター、ベージュキッチンパネル、セメントタイルのキッチンパネル、シルバーの調理設備、磁器タイルの床) の写真
ダラスにあるお手頃価格の小さなエクレクティックスタイルのおしゃれなキッチン (ドロップインシンク、シェーカースタイル扉のキャビネット、白いキャビネット、御影石カウンター、ベージュキッチンパネル、セメントタイルのキッチンパネル、シルバーの調理設備、磁器タイルの床) の写真

サンルイスオビスポにあるお手頃価格の広いエクレクティックスタイルのおしゃれなキッチン (エプロンフロントシンク、落し込みパネル扉のキャビネット、白いキャビネット、御影石カウンター、白いキッチンパネル、木材のキッチンパネル、パネルと同色の調理設備、無垢フローリング、アイランドなし、茶色い床、茶色いキッチンカウンター) の写真
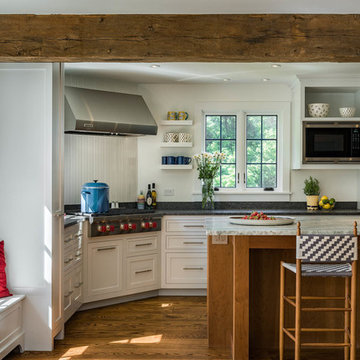
Rob Karosis: Photographer
ブリッジポートにある高級な広いエクレクティックスタイルのおしゃれなキッチン (アンダーカウンターシンク、シェーカースタイル扉のキャビネット、白いキャビネット、白いキッチンパネル、木材のキッチンパネル、シルバーの調理設備、無垢フローリング、茶色い床、御影石カウンター) の写真
ブリッジポートにある高級な広いエクレクティックスタイルのおしゃれなキッチン (アンダーカウンターシンク、シェーカースタイル扉のキャビネット、白いキャビネット、白いキッチンパネル、木材のキッチンパネル、シルバーの調理設備、無垢フローリング、茶色い床、御影石カウンター) の写真

シカゴにある中くらいなエクレクティックスタイルのおしゃれなキッチン (落し込みパネル扉のキャビネット、青いキャビネット、ベージュキッチンパネル、カラー調理設備、御影石カウンター、木材のキッチンパネル、リノリウムの床、アイランドなし、赤い床) の写真
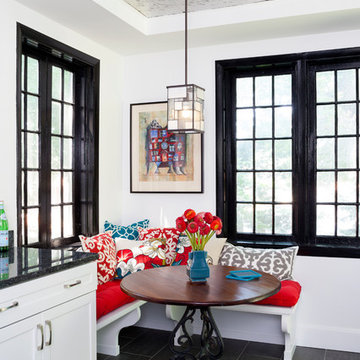
Using a random selection of colorful cement tiles, we created a ceiling-high backsplash that acts as the focal point of the room. We installed a richly patterned pressed tin ceiling to add vintage flair to an often overlooked part of a room. The eye-catching black trim makes the windows pop and completes this bold kitchen makeover.
Stacy Zarin Goldberg Photography
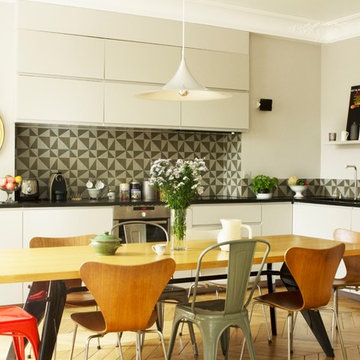
Camille D'arcimoles
パリにある高級な広いエクレクティックスタイルのおしゃれなキッチン (アンダーカウンターシンク、フラットパネル扉のキャビネット、白いキャビネット、マルチカラーのキッチンパネル、セメントタイルのキッチンパネル、シルバーの調理設備、淡色無垢フローリング、アイランドなし、御影石カウンター) の写真
パリにある高級な広いエクレクティックスタイルのおしゃれなキッチン (アンダーカウンターシンク、フラットパネル扉のキャビネット、白いキャビネット、マルチカラーのキッチンパネル、セメントタイルのキッチンパネル、シルバーの調理設備、淡色無垢フローリング、アイランドなし、御影石カウンター) の写真
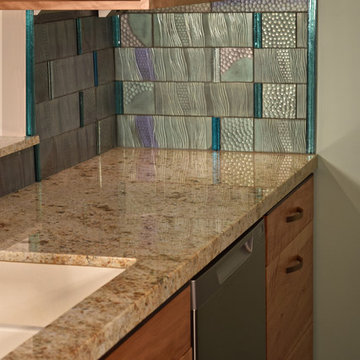
The homeowner, Maggie, asked Susan to design a backsplash in tones of bronze and soft turquoise to coordinate with custom designed cabinets by Ron Day. Cabinets, tiles, and countertops compliment and enhance each other.
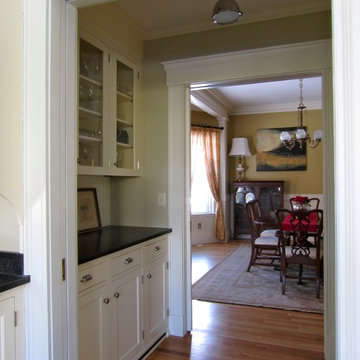
A new butlers pantry provides an efficient connection between the kitchen and the formal dining room.
ボストンにある高級な小さなエクレクティックスタイルのおしゃれなキッチン (シェーカースタイル扉のキャビネット、白いキャビネット、御影石カウンター、白いキッチンパネル、木材のキッチンパネル、淡色無垢フローリング、アイランドなし) の写真
ボストンにある高級な小さなエクレクティックスタイルのおしゃれなキッチン (シェーカースタイル扉のキャビネット、白いキャビネット、御影石カウンター、白いキッチンパネル、木材のキッチンパネル、淡色無垢フローリング、アイランドなし) の写真
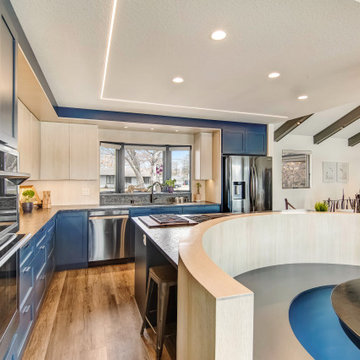
ミネアポリスにあるエクレクティックスタイルのおしゃれなキッチン (ダブルシンク、フラットパネル扉のキャビネット、青いキャビネット、御影石カウンター、木材のキッチンパネル、シルバーの調理設備、黒いキッチンカウンター) の写真
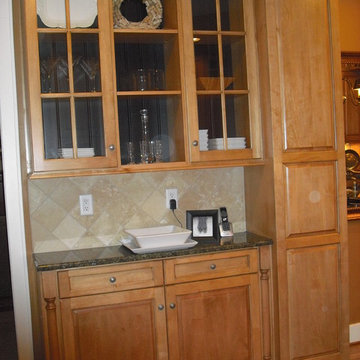
他の地域にあるお手頃価格のエクレクティックスタイルのおしゃれなキッチン (レイズドパネル扉のキャビネット、淡色木目調キャビネット、御影石カウンター、ベージュキッチンパネル、セメントタイルのキッチンパネル) の写真
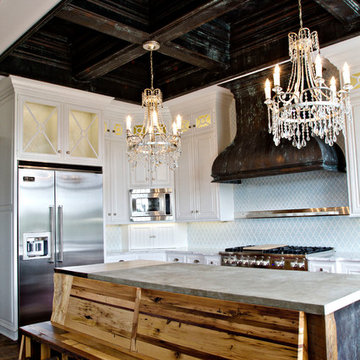
他の地域にある中くらいなエクレクティックスタイルのおしゃれなキッチン (アンダーカウンターシンク、レイズドパネル扉のキャビネット、白いキャビネット、御影石カウンター、グレーのキッチンパネル、セメントタイルのキッチンパネル、シルバーの調理設備、濃色無垢フローリング、茶色い床) の写真
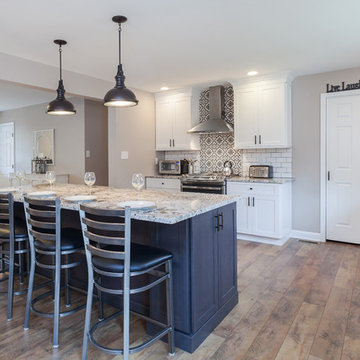
My concept for this kitchen was to collaborate with my client for this complete home renovation and ensure that the kitchen was the focal point of the open concept home. We strategically worked together to ensure proper wall dimensions, island placement and function, and symmetry to meet the wants and needs of my clients. White perimeter cabinetry helped to achieve a traditional feel for the space, while the gray stained island cabinetry allowed for a lovely transition to make the cozy kitchen work seamlessly with the distressed wide plank farmhouse style floating floor. In order to relieve the stark whiteness of the perimeter, I had suggested using contrast grout for the subway tile and the ultimate choice of cement tiles for the accent backsplash behind the range created a cathartic scene in this modestly stated design. Throw in some owls, books, and some fun pendant lighting and we were smiling through the finish line, together!!! My goal is to ensure that my client's needs are met and that their lives are improved through my designs. I hope you like the images of the new space!
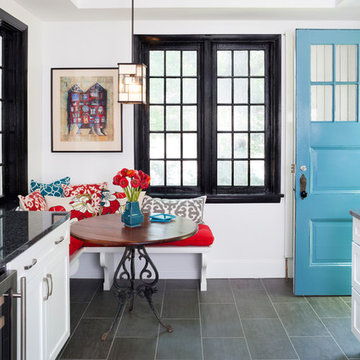
Using a random selection of colorful cement tiles, we created a ceiling-high backsplash that acts as the focal point of the room. We installed a richly patterned pressed tin ceiling to add vintage flair to an often overlooked part of a room. The eye-catching black trim makes the windows pop and completes this bold kitchen makeover.
Stacy Zarin Goldberg Photography
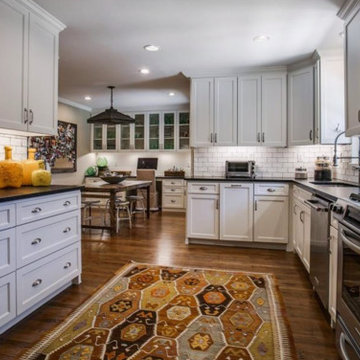
ダラスにある高級な中くらいなエクレクティックスタイルのおしゃれなキッチン (アンダーカウンターシンク、シェーカースタイル扉のキャビネット、白いキャビネット、御影石カウンター、白いキッチンパネル、セメントタイルのキッチンパネル、シルバーの調理設備、無垢フローリング、アイランドなし、茶色い床、黒いキッチンカウンター) の写真
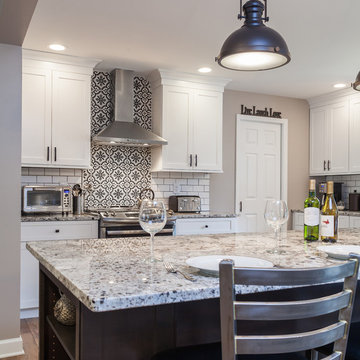
My concept for this kitchen was to collaborate with my client for this complete home renovation and ensure that the kitchen was the focal point of the open concept home. We strategically worked together to ensure proper wall dimensions, island placement and function, and symmetry to meet the wants and needs of my clients. White perimeter cabinetry helped to achieve a traditional feel for the space, while the gray stained island cabinetry allowed for a lovely transition to make the cozy kitchen work seamlessly with the distressed wide plank farmhouse style floating floor. In order to relieve the stark whiteness of the perimeter, I had suggested using contrast grout for the subway tile and the ultimate choice of cement tiles for the accent backsplash behind the range created a cathartic scene in this modestly stated design. Throw in some owls, books, and some fun pendant lighting and we were smiling through the finish line, together!!! My goal is to ensure that my client's needs are met and that their lives are improved through my designs. I hope you like the images of the new space!
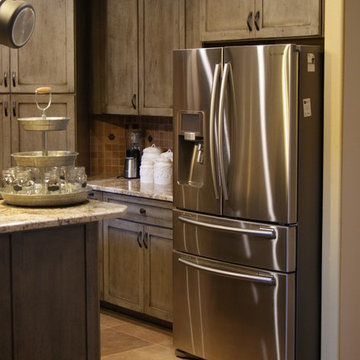
Schuler cabinets in the Sugar Creek door style with Appalossa finish. 3cm Brown Persia (Sensa) granite for the counter tops. Cabinet design and photo by Daniel Clardy AKBD
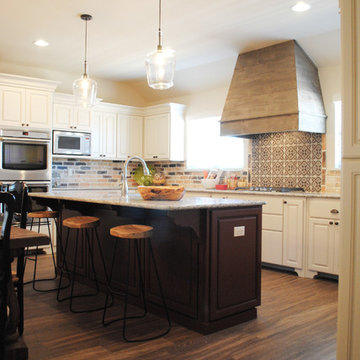
This kitchen has rustic and modern elements mixed together to create a cozy and inviting functional space.
オースティンにある高級な中くらいなエクレクティックスタイルのおしゃれなキッチン (エプロンフロントシンク、落し込みパネル扉のキャビネット、白いキャビネット、御影石カウンター、茶色いキッチンパネル、セメントタイルのキッチンパネル、シルバーの調理設備、クッションフロア) の写真
オースティンにある高級な中くらいなエクレクティックスタイルのおしゃれなキッチン (エプロンフロントシンク、落し込みパネル扉のキャビネット、白いキャビネット、御影石カウンター、茶色いキッチンパネル、セメントタイルのキッチンパネル、シルバーの調理設備、クッションフロア) の写真
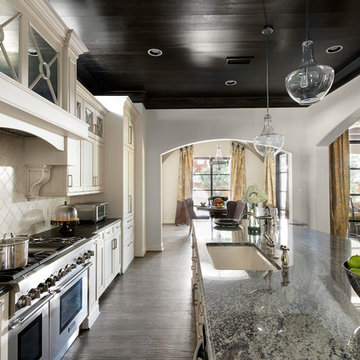
Michael Gilbreath
ダラスにあるラグジュアリーな広いエクレクティックスタイルのおしゃれなアイランドキッチン (アンダーカウンターシンク、グレーのキャビネット、御影石カウンター、セメントタイルのキッチンパネル、シルバーの調理設備、無垢フローリング) の写真
ダラスにあるラグジュアリーな広いエクレクティックスタイルのおしゃれなアイランドキッチン (アンダーカウンターシンク、グレーのキャビネット、御影石カウンター、セメントタイルのキッチンパネル、シルバーの調理設備、無垢フローリング) の写真
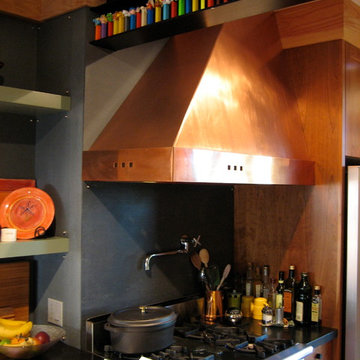
Zanderbuilt, General Contractor
サンフランシスコにあるエクレクティックスタイルのおしゃれなキッチン (シェーカースタイル扉のキャビネット、中間色木目調キャビネット、御影石カウンター、グレーのキッチンパネル、セメントタイルのキッチンパネル、トラバーチンの床) の写真
サンフランシスコにあるエクレクティックスタイルのおしゃれなキッチン (シェーカースタイル扉のキャビネット、中間色木目調キャビネット、御影石カウンター、グレーのキッチンパネル、セメントタイルのキッチンパネル、トラバーチンの床) の写真
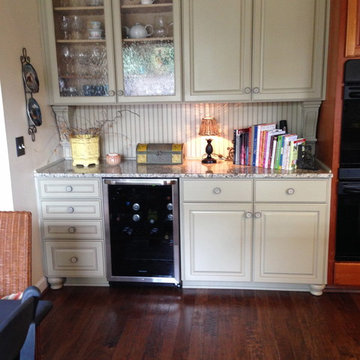
ナッシュビルにある中くらいなエクレクティックスタイルのおしゃれなキッチン (レイズドパネル扉のキャビネット、ベージュのキャビネット、御影石カウンター、ベージュキッチンパネル、木材のキッチンパネル、黒い調理設備、濃色無垢フローリング) の写真
エクレクティックスタイルのキッチン (セメントタイルのキッチンパネル、木材のキッチンパネル、御影石カウンター) の写真
1