エクレクティックスタイルのキッチン (セメントタイルのキッチンパネル、大理石のキッチンパネル、ボーダータイルのキッチンパネル、ガラスまたは窓のキッチンパネル) の写真
絞り込み:
資材コスト
並び替え:今日の人気順
写真 141〜160 枚目(全 1,259 枚)
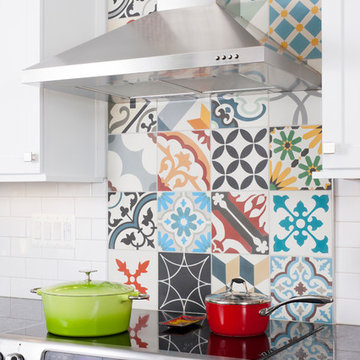
Using a random selection of colorful cement tiles, we created a ceiling-high backsplash that acts as the focal point of the room. We installed a richly patterned pressed tin ceiling to add vintage flair to an often overlooked part of a room. The eye-catching black trim makes the windows pop and completes this bold kitchen makeover.
Stacy Zarin Goldberg Photography
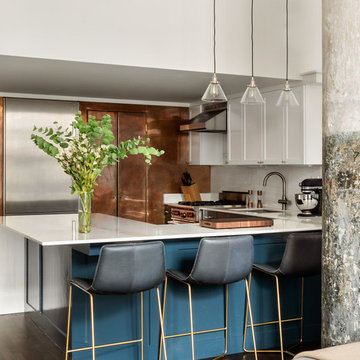
ニューヨークにあるお手頃価格の中くらいなエクレクティックスタイルのおしゃれなキッチン (アンダーカウンターシンク、シェーカースタイル扉のキャビネット、青いキャビネット、大理石カウンター、白いキッチンパネル、大理石のキッチンパネル、シルバーの調理設備、無垢フローリング、茶色い床、白いキッチンカウンター) の写真
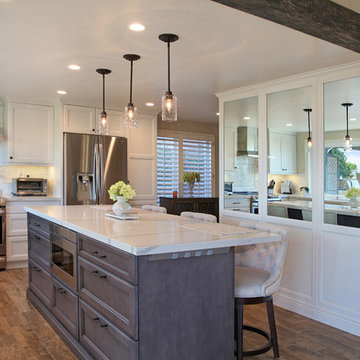
This eclectic kitchen design in Mission Viejo-Lake View brings light into the space through a large window, which is then beautifully reflected in the mirror paneled pantry doors. The mirrors add depth and light to the space, giving the kitchen a bright, airy feel. Glass pendant lights, recessed lighting, and under- and in-cabinet lights complete the multi-layered lighting design.
The Columbia Cabinetry recessed panel kitchen cabinets bring a traditional foundation to the kitchen design. White perimeter cabinetry includes glass front upper cabinets with in cabinet lighting, offering the perfect place to display dishes and glassware. This is beautifully contrasted by gray island cabinetry, all accented by Top Knobs cabinet hardware. The island incorporates seating for casual dining and an angled undercounter power strip.
A white engineered quartz countertop is a stylish and practical complement to the cabinetry. The white and gray theme carries through in the marble backsplash, which brings the natural texture and color of this material to the design. A porcelain tile wood look floor brings warmth to the color scheme, in a durable and easy to maintain material.
Stainless steel appliances feature throughout the design, including the LG refrigerator and range, Sharp microwave drawer, and Zephyr chimney vent hood. A backsplash tile feature design adds a focal point above the range. The beverage center incorporates a Zephyr wine refrigerator. An Allia by Rohl white fireclay undermount sink is positioned facing the large kitchen window that overlooks a stunning view and is accompanied by a pull-down sprayer faucet.
This Mission Viejo-Lake View kitchen design brings together materials, textures, lighting, and complementary colors to create a stunning space. This kitchen is sure to be the center of life in the home, perfect for daily family life, casual dining, sipping a glass of wine while enjoying the view, and entertaining friends.
Photos by Jeri Koegel
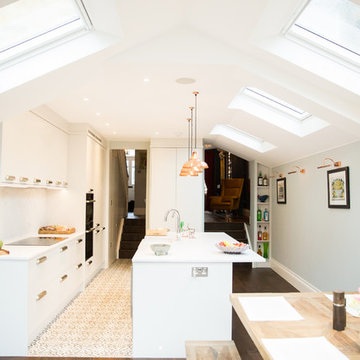
Pippa Wilson Photography
ロンドンにあるラグジュアリーな中くらいなエクレクティックスタイルのおしゃれなキッチン (濃色無垢フローリング、茶色い床、エプロンフロントシンク、フラットパネル扉のキャビネット、白いキャビネット、白いキッチンパネル、大理石のキッチンパネル、パネルと同色の調理設備、白いキッチンカウンター、人工大理石カウンター) の写真
ロンドンにあるラグジュアリーな中くらいなエクレクティックスタイルのおしゃれなキッチン (濃色無垢フローリング、茶色い床、エプロンフロントシンク、フラットパネル扉のキャビネット、白いキャビネット、白いキッチンパネル、大理石のキッチンパネル、パネルと同色の調理設備、白いキッチンカウンター、人工大理石カウンター) の写真

Elizabeth Day
アトランタにあるエクレクティックスタイルのおしゃれなキッチン (シェーカースタイル扉のキャビネット、白いキャビネット、白いキッチンパネル、大理石のキッチンパネル、パネルと同色の調理設備、濃色無垢フローリング、茶色い床、白いキッチンカウンター、窓) の写真
アトランタにあるエクレクティックスタイルのおしゃれなキッチン (シェーカースタイル扉のキャビネット、白いキャビネット、白いキッチンパネル、大理石のキッチンパネル、パネルと同色の調理設備、濃色無垢フローリング、茶色い床、白いキッチンカウンター、窓) の写真
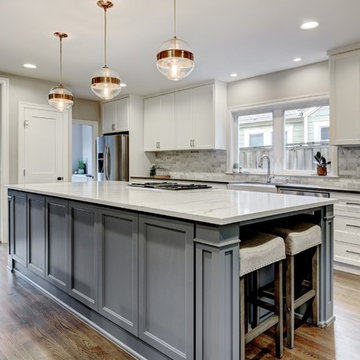
オースティンにある広いエクレクティックスタイルのおしゃれなキッチン (エプロンフロントシンク、シェーカースタイル扉のキャビネット、白いキャビネット、クオーツストーンカウンター、白いキッチンパネル、大理石のキッチンパネル、シルバーの調理設備、淡色無垢フローリング、茶色い床、白いキッチンカウンター) の写真
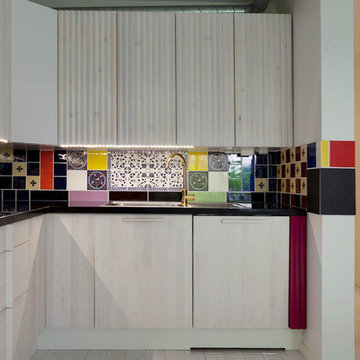
ストックホルムにある小さなエクレクティックスタイルのおしゃれなI型キッチン (マルチカラーのキッチンパネル、セメントタイルのキッチンパネル、淡色無垢フローリング、グレーの床、黒いキッチンカウンター) の写真
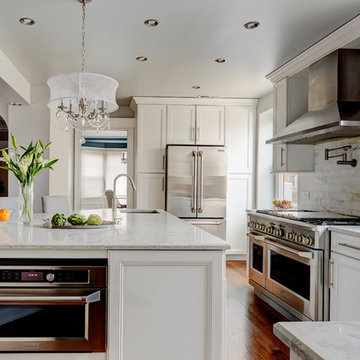
Our goal on this project was to make the kitchen in Chicago's popular Rogers Park neighborhood work for a family of six plus feel comfortable when they hosted family gatherings. We opened up the space, both literally and aesthetically, with the removal of the original center posts (see before photos) and a bright color palette that lends a light and open feel to the space. Our clients can hardly believe that their once small, dark, uncomfortable main floor has become a bright, functional and beautiful space where they can now comfortably host friends &family, and hang out as a family.
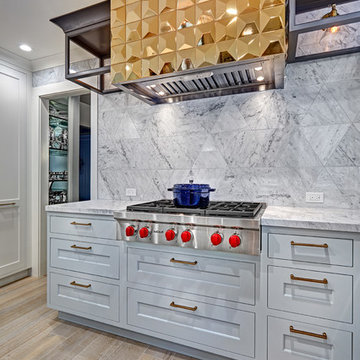
This kitchen is nothing short of bold sophistication overflowing with playful elegance from gold accents to the glistening crystal chandelier above the island. We took advantage of the large window above the 7’ galley workstation to bring in a great deal of natural light and a beautiful view of the backyard. Between the warm tones of light flooring and the light whites and blues of the cabinetry, the kitchen is well-balanced with a bright and airy atmosphere. In a kitchen full of light and symmetrical elements, on the end of the island we incorporated an asymmetrical focal point finished in a dark slate. This four drawer piece is wrapped in safari brasilica wood that purposefully carries the warmth of the floor up and around the end piece to ground the space further. The wow factor of this kitchen are the geometric glossy gold tiles of the hood creating a glamorous accent against a marble backsplash above the cooktop. This kitchen is not only classically striking but also highly functional. The versatile wall, opposite of the galley workstation, includes an integrated refrigerator, freezer, steam oven, convection oven, two appliance garages, and tall cabinetry for pantry items. The kitchen’s layout of appliances creates a fluid circular flow in the kitchen. Across from the kitchen stands a slate gray wine hutch incorporated into the wall. The doors and drawers have a gilded diamond mesh in the center panels. This mesh ties in the golden accents around the kitchens décor and allows you to have a peek inside the hutch when the interior lights are on for a soft glow creating a beautiful transition into the living room.
Photo Credit: Fred Donham of PhotographerLink
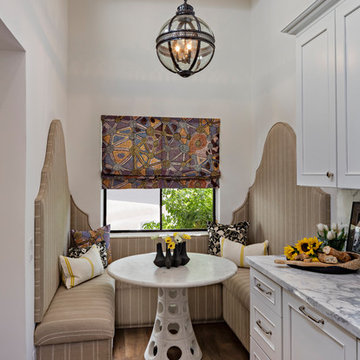
フェニックスにある高級な小さなエクレクティックスタイルのおしゃれなキッチン (アンダーカウンターシンク、レイズドパネル扉のキャビネット、白いキャビネット、大理石カウンター、白いキッチンパネル、大理石のキッチンパネル、シルバーの調理設備、無垢フローリング、アイランドなし、茶色い床、白いキッチンカウンター) の写真
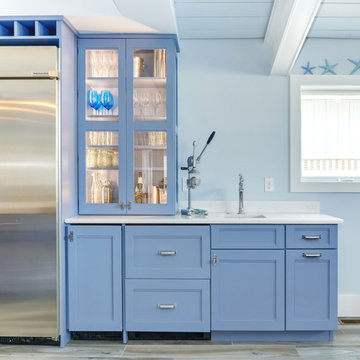
他の地域にある広いエクレクティックスタイルのおしゃれなアイランドキッチン (エプロンフロントシンク、レイズドパネル扉のキャビネット、青いキャビネット、大理石カウンター、マルチカラーのキッチンパネル、セメントタイルのキッチンパネル、シルバーの調理設備、磁器タイルの床、グレーの床、白いキッチンカウンター) の写真

ニューヨークにあるお手頃価格の中くらいなエクレクティックスタイルのおしゃれなキッチン (アンダーカウンターシンク、シェーカースタイル扉のキャビネット、青いキャビネット、大理石カウンター、白いキッチンパネル、大理石のキッチンパネル、シルバーの調理設備、無垢フローリング、茶色い床、白いキッチンカウンター) の写真
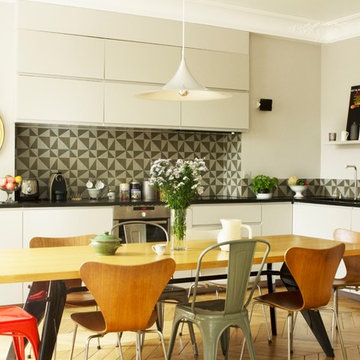
Camille D'arcimoles
パリにある高級な広いエクレクティックスタイルのおしゃれなキッチン (アンダーカウンターシンク、フラットパネル扉のキャビネット、白いキャビネット、マルチカラーのキッチンパネル、セメントタイルのキッチンパネル、シルバーの調理設備、淡色無垢フローリング、アイランドなし、御影石カウンター) の写真
パリにある高級な広いエクレクティックスタイルのおしゃれなキッチン (アンダーカウンターシンク、フラットパネル扉のキャビネット、白いキャビネット、マルチカラーのキッチンパネル、セメントタイルのキッチンパネル、シルバーの調理設備、淡色無垢フローリング、アイランドなし、御影石カウンター) の写真
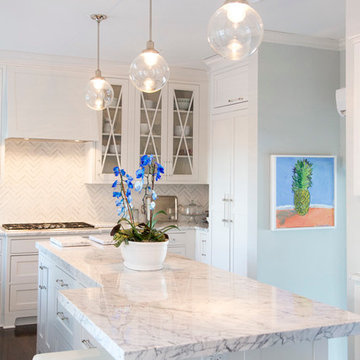
Rick Lozier
シーダーラピッズにあるラグジュアリーなエクレクティックスタイルのおしゃれなキッチン (アンダーカウンターシンク、シェーカースタイル扉のキャビネット、白いキャビネット、白いキッチンパネル、パネルと同色の調理設備、大理石のキッチンパネル) の写真
シーダーラピッズにあるラグジュアリーなエクレクティックスタイルのおしゃれなキッチン (アンダーカウンターシンク、シェーカースタイル扉のキャビネット、白いキャビネット、白いキッチンパネル、パネルと同色の調理設備、大理石のキッチンパネル) の写真
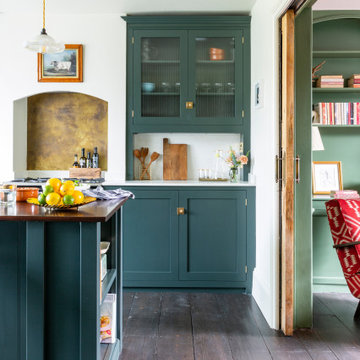
The kitchen was transformed by removing the entire back wall, building a staircase leading to the basement below and creating a glass box over it opening it up to the back garden.The deVol kitchen has Studio Green shaker cabinets and reeded glass. The splash back is aged brass and the worktops are quartz marble and reclaimed school laboratory iroko worktop for the island. The kitchen has reclaimed pine pocket doors leading onto the breakfast room.

Loft kitchen and dining area. Shaker-style dark brown cabinetry contrasts with the gold-green wall paint color in the dining area and repeated on the kitchen wall. A kitchen cart on wheels acts as an island, with two metal stools for seating. Marble countertops and backsplash tone with the stainless steel appliances. A clever sliding wall conceals the stacked laundry machines.
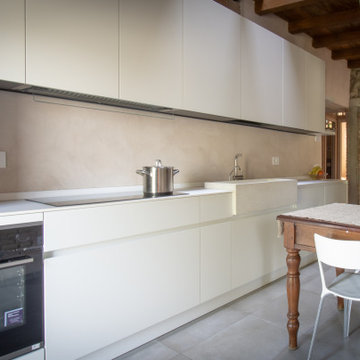
Questo immobile d'epoca trasuda storia da ogni parete. Gli attuali proprietari hanno avuto l'abilità di riuscire a rinnovare l'intera casa (la cui costruzione risale alla fine del 1.800) mantenendone inalterata la natura e l'anima.
Parliamo di un architetto che (per passione ha fondato un'impresa edile in cui lavora con grande dedizione) e di una brillante artista che, con la sua inseparabile partner, realizza opere d'arti a quattro mani miscelando la pittura su tela a collage tratti da immagini di volti d'epoca. L'introduzione promette bene...
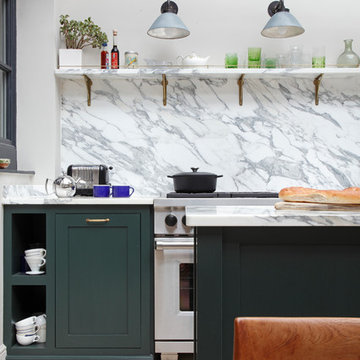
The kitchen space is not huge but has everything you need and is great for entertaining. The space is flooded with light.
Photo:James Balston
ロンドンにあるエクレクティックスタイルのおしゃれなキッチン (ドロップインシンク、シェーカースタイル扉のキャビネット、緑のキャビネット、大理石カウンター、大理石のキッチンパネル、シルバーの調理設備、ライムストーンの床) の写真
ロンドンにあるエクレクティックスタイルのおしゃれなキッチン (ドロップインシンク、シェーカースタイル扉のキャビネット、緑のキャビネット、大理石カウンター、大理石のキッチンパネル、シルバーの調理設備、ライムストーンの床) の写真
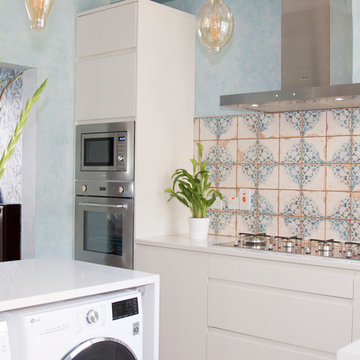
This kitchens challenging proportions meant that the home owners washing machine, and tumble dryer would not fit in the typical location (sink area). In order to zone the spaces effectively, these were added to the Island, which is not visible from the Living room.
In spite of it's compact size, this kitchen boasts an oven, microwave, 90cm hob, dishwasher, washing machine, tumble dryer and American fridge freezer.
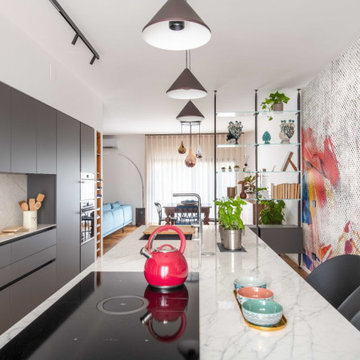
カターニア/パルレモにあるラグジュアリーな広いエクレクティックスタイルのおしゃれなキッチン (アンダーカウンターシンク、フラットパネル扉のキャビネット、グレーのキャビネット、大理石カウンター、白いキッチンパネル、大理石のキッチンパネル、シルバーの調理設備、淡色無垢フローリング、白いキッチンカウンター) の写真
エクレクティックスタイルのキッチン (セメントタイルのキッチンパネル、大理石のキッチンパネル、ボーダータイルのキッチンパネル、ガラスまたは窓のキッチンパネル) の写真
8