エクレクティックスタイルのキッチン (セメントタイルのキッチンパネル、クオーツストーンのキッチンパネル、大理石のキッチンパネル、ボーダータイルのキッチンパネル) の写真
絞り込み:
資材コスト
並び替え:今日の人気順
写真 121〜140 枚目(全 1,475 枚)

The large kitchen space now provides the owner with an easy workflow and lots of light with the wall opened to the dining room view. Custom cabinets and a marble countertop and splashtop and a black and white tile floor complete the classic look. Robert Vente Photography
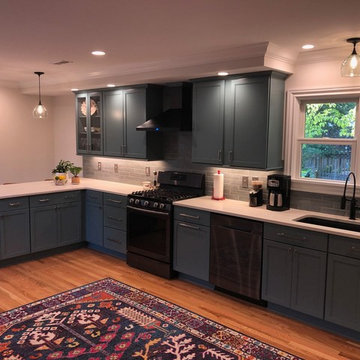
The finished kitchen!.. The homeowners love to entertain and host parties. This one is wide open and yes... Dancing is allowed in the Kitchen...
ローリーにある高級な巨大なエクレクティックスタイルのおしゃれなキッチン (シングルシンク、フラットパネル扉のキャビネット、緑のキャビネット、珪岩カウンター、緑のキッチンパネル、セメントタイルのキッチンパネル、黒い調理設備、淡色無垢フローリング、白いキッチンカウンター) の写真
ローリーにある高級な巨大なエクレクティックスタイルのおしゃれなキッチン (シングルシンク、フラットパネル扉のキャビネット、緑のキャビネット、珪岩カウンター、緑のキッチンパネル、セメントタイルのキッチンパネル、黒い調理設備、淡色無垢フローリング、白いキッチンカウンター) の写真

Our goal on this project was to make the kitchen in Chicago's popular Rogers Park neighborhood work for a family of six plus feel comfortable when they hosted family gatherings. We opened up the space, both literally and aesthetically, with the removal of the original center posts (see before photos) and a bright color palette that lends a light and open feel to the space. Our clients can hardly believe that their once small, dark, uncomfortable main floor has become a bright, functional and beautiful space where they can now comfortably host friends &family, and hang out as a family.
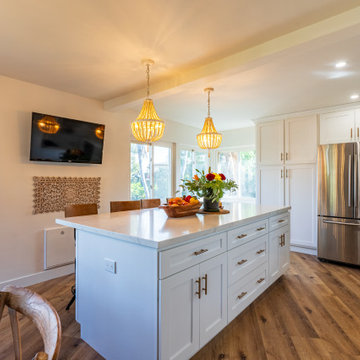
This kitchen remodel isn't just a renovation; it's the reimagining of a space that celebrates both form and function, beauty, and practicality.
ロサンゼルスにある中くらいなエクレクティックスタイルのおしゃれなキッチン (エプロンフロントシンク、インセット扉のキャビネット、白いキャビネット、大理石カウンター、グレーのキッチンパネル、大理石のキッチンパネル、シルバーの調理設備、合板フローリング、茶色い床、白いキッチンカウンター) の写真
ロサンゼルスにある中くらいなエクレクティックスタイルのおしゃれなキッチン (エプロンフロントシンク、インセット扉のキャビネット、白いキャビネット、大理石カウンター、グレーのキッチンパネル、大理石のキッチンパネル、シルバーの調理設備、合板フローリング、茶色い床、白いキッチンカウンター) の写真
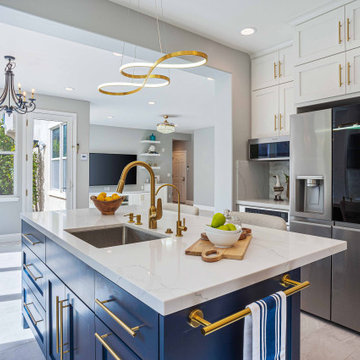
Update the kitchen with shaker cabinets - blue bottom & white upper cabinets, quartz countertop, quartz full splash on a cooktop wall & marble mosaic tile on a window wall, wall mount tv, sink in island, gold accent plumbing, pulls, and lighting
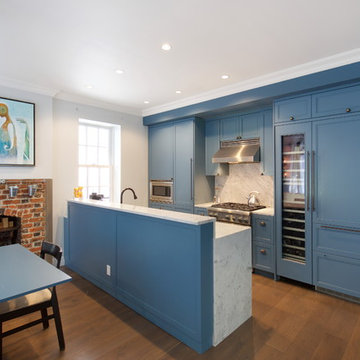
ニューヨークにある中くらいなエクレクティックスタイルのおしゃれなペニンシュラキッチン (落し込みパネル扉のキャビネット、青いキャビネット、大理石カウンター、グレーのキッチンパネル、大理石のキッチンパネル、シルバーの調理設備、無垢フローリング、茶色い床) の写真
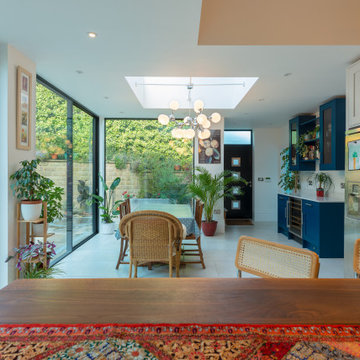
他の地域にある高級な中くらいなエクレクティックスタイルのおしゃれなキッチン (シェーカースタイル扉のキャビネット、青いキャビネット、人工大理石カウンター、青いキッチンパネル、セメントタイルのキッチンパネル、セラミックタイルの床、白い床、白いキッチンカウンター) の写真
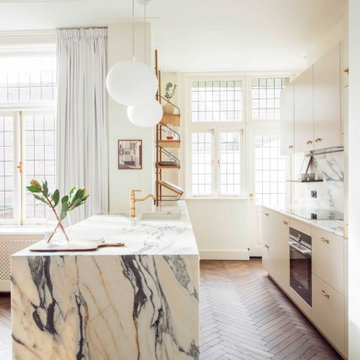
コロンバスにある高級な中くらいなエクレクティックスタイルのおしゃれなキッチン (アンダーカウンターシンク、フラットパネル扉のキャビネット、白いキャビネット、大理石カウンター、白いキッチンパネル、大理石のキッチンパネル、シルバーの調理設備、無垢フローリング、茶色い床、白いキッチンカウンター) の写真
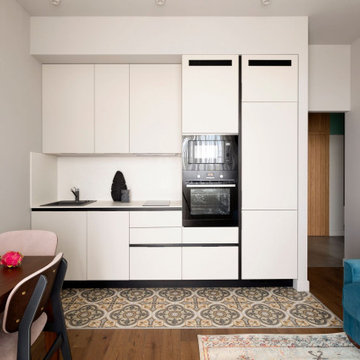
モスクワにあるお手頃価格の小さなエクレクティックスタイルのおしゃれなキッチン (ドロップインシンク、フラットパネル扉のキャビネット、ベージュのキャビネット、人工大理石カウンター、ベージュキッチンパネル、クオーツストーンのキッチンパネル、黒い調理設備、セラミックタイルの床、アイランドなし、マルチカラーの床、ベージュのキッチンカウンター) の写真
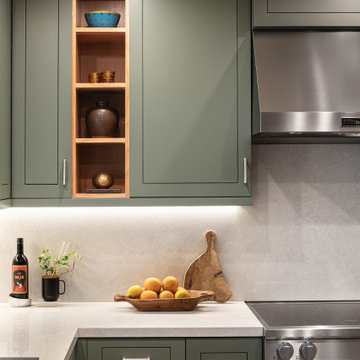
A tiny kitchen that was redone with what we all wish for storage, storage and more storage.
The design dilemma was how to incorporate the existing flooring and wallpaper the client wanted to preserve.
The kitchen is a combo of both traditional and transitional element thus becoming a neat eclectic kitchen.
The wood finish cabinets are natural Alder wood with a clear finish while the main portion of the kitchen is a fantastic olive-green finish.
for a cleaner look the countertop quartz has been used for the backsplash as well.
This way no busy grout lines are present to make the kitchen feel heavier and busy.
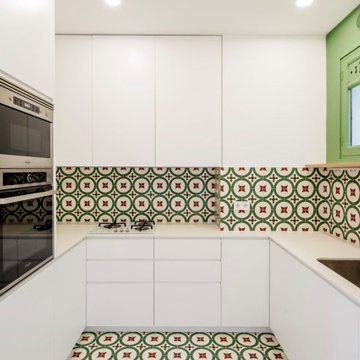
バルセロナにあるお手頃価格の小さなエクレクティックスタイルのおしゃれなキッチン (アンダーカウンターシンク、フラットパネル扉のキャビネット、白いキャビネット、タイルカウンター、マルチカラーのキッチンパネル、セメントタイルのキッチンパネル、シルバーの調理設備、セメントタイルの床、アイランドなし、マルチカラーの床、白いキッチンカウンター) の写真
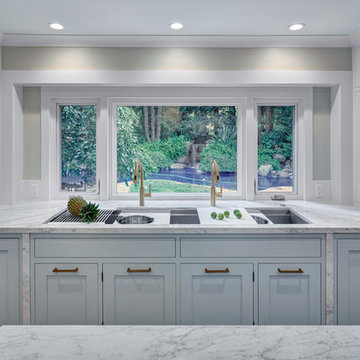
This kitchen is nothing short of bold sophistication overflowing with playful elegance from gold accents to the glistening crystal chandelier above the island. We took advantage of the large window above the 7’ galley workstation to bring in a great deal of natural light and a beautiful view of the backyard. Between the warm tones of light flooring and the light whites and blues of the cabinetry, the kitchen is well-balanced with a bright and airy atmosphere. In a kitchen full of light and symmetrical elements, on the end of the island we incorporated an asymmetrical focal point finished in a dark slate. This four drawer piece is wrapped in safari brasilica wood that purposefully carries the warmth of the floor up and around the end piece to ground the space further. The wow factor of this kitchen are the geometric glossy gold tiles of the hood creating a glamorous accent against a marble backsplash above the cooktop. This kitchen is not only classically striking but also highly functional. The versatile wall, opposite of the galley workstation, includes an integrated refrigerator, freezer, steam oven, convection oven, two appliance garages, and tall cabinetry for pantry items. The kitchen’s layout of appliances creates a fluid circular flow in the kitchen. Across from the kitchen stands a slate gray wine hutch incorporated into the wall. The doors and drawers have a gilded diamond mesh in the center panels. This mesh ties in the golden accents around the kitchens décor and allows you to have a peek inside the hutch when the interior lights are on for a soft glow creating a beautiful transition into the living room.
Photo Credit: Fred Donham of PhotographerLink
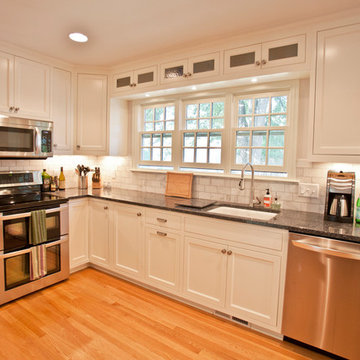
This very typical, 1947 built, story-and-a-half home in South Minneapolis had a small ‘U’ shaped kitchen adjacent to a similarly small dining room. These homeowners needed more space to prepare meals and store all the items needed in a modern kitchen. With a standard side entry access there was no more than a landing at the top of the basement stairs – no place to hang coats or even take off shoes!
Many years earlier, a small screened-in porch had been added off the dining room, but it was getting minimal use in our Minnesota climate.
With a new, spacious, family room addition in the place of the old screen porch and a 5’ expansion off the kitchen and side entry, along with removing the wall between the kitchen and the dining room, this home underwent a total transformation. What was once small cramped spaces is now a wide open great room containing kitchen, dining and family gathering spaces. As a bonus, a bright and functional mudroom was included to meet all their active family’s storage needs.
Natural light now flows throughout the space and Carrara marble accents in both the kitchen and around the fireplace tie the rooms together quite nicely! An ample amount of kitchen storage space was gained with Bayer Interior Woods cabinetry and stainless steel appliances are one of many modern conveniences this family can now enjoy daily. The flooring selection (Red Oak hardwood floors) will not only last for decades to come but also adds a warm feel to the whole home.
See full details (including before photos) on our website at http://www.castlebri.com/wholehouse/project-2408-1/ Designed by: Mark Benzell
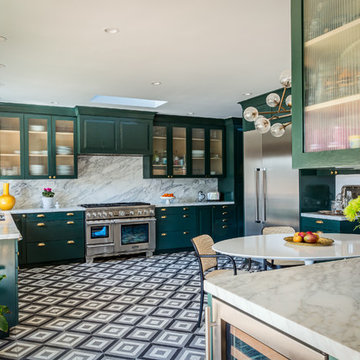
Patrick Kelly
ロサンゼルスにある広いエクレクティックスタイルのおしゃれなキッチン (アンダーカウンターシンク、レイズドパネル扉のキャビネット、緑のキャビネット、大理石カウンター、白いキッチンパネル、大理石のキッチンパネル、シルバーの調理設備、セメントタイルの床、黒い床) の写真
ロサンゼルスにある広いエクレクティックスタイルのおしゃれなキッチン (アンダーカウンターシンク、レイズドパネル扉のキャビネット、緑のキャビネット、大理石カウンター、白いキッチンパネル、大理石のキッチンパネル、シルバーの調理設備、セメントタイルの床、黒い床) の写真

Tones of golden oak and walnut, with sparse knots to balance the more traditional palette. With the Modin Collection, we have raised the bar on luxury vinyl plank. The result is a new standard in resilient flooring. Modin offers true embossed in register texture, a low sheen level, a rigid SPC core, an industry-leading wear layer, and so much more.
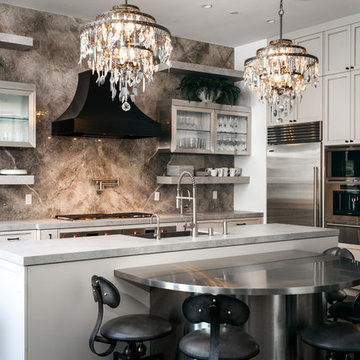
ロサンゼルスにあるエクレクティックスタイルのおしゃれなキッチン (エプロンフロントシンク、シェーカースタイル扉のキャビネット、ベージュのキャビネット、グレーのキッチンパネル、大理石のキッチンパネル、シルバーの調理設備、濃色無垢フローリング、グレーのキッチンカウンター) の写真
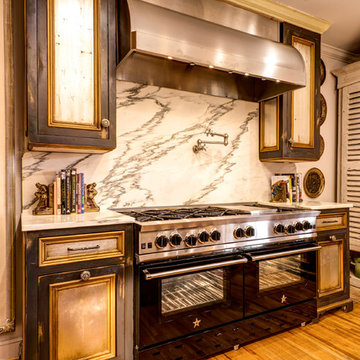
If you love unfitted and eclectic designs, than you will fall in love with this kitchen. Using reclaimed pine, iron and copper for the island with a 2 1/2" thick marble top... Silver leaf for the cabinet doors and drawer fronts...
Photos by Joseph De Sciose
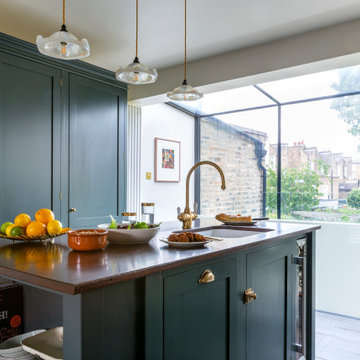
The kitchen was transformed by removing the entire back wall, building a staircase leading to the basement below and creating a glass box over it opening it up to the back garden.The deVol kitchen has Studio Green shaker cabinets and reeded glass. The splash back is aged brass and the worktops are quartz marble and reclaimed school laboratory iroko worktop for the island. The kitchen has reclaimed pine pocket doors leading onto the breakfast room.
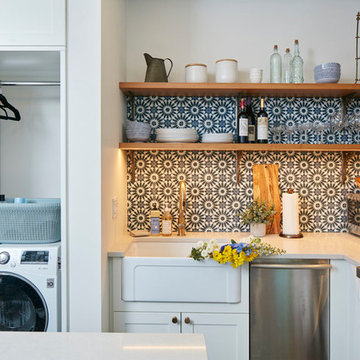
Photos by Dana Hoff
ニューヨークにある中くらいなエクレクティックスタイルのおしゃれなキッチン (エプロンフロントシンク、シェーカースタイル扉のキャビネット、白いキャビネット、クオーツストーンカウンター、マルチカラーのキッチンパネル、セメントタイルのキッチンパネル、シルバーの調理設備、無垢フローリング、茶色い床、グレーのキッチンカウンター) の写真
ニューヨークにある中くらいなエクレクティックスタイルのおしゃれなキッチン (エプロンフロントシンク、シェーカースタイル扉のキャビネット、白いキャビネット、クオーツストーンカウンター、マルチカラーのキッチンパネル、セメントタイルのキッチンパネル、シルバーの調理設備、無垢フローリング、茶色い床、グレーのキッチンカウンター) の写真
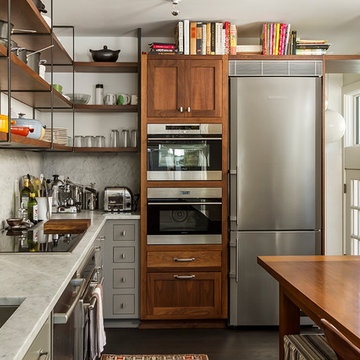
Photo Cred: Seth Hannula
ミネアポリスにあるエクレクティックスタイルのおしゃれなキッチン (アンダーカウンターシンク、大理石カウンター、大理石のキッチンパネル、シルバーの調理設備、濃色無垢フローリング、白いキッチンパネル、白いキッチンカウンター、濃色木目調キャビネット) の写真
ミネアポリスにあるエクレクティックスタイルのおしゃれなキッチン (アンダーカウンターシンク、大理石カウンター、大理石のキッチンパネル、シルバーの調理設備、濃色無垢フローリング、白いキッチンパネル、白いキッチンカウンター、濃色木目調キャビネット) の写真
エクレクティックスタイルのキッチン (セメントタイルのキッチンパネル、クオーツストーンのキッチンパネル、大理石のキッチンパネル、ボーダータイルのキッチンパネル) の写真
7