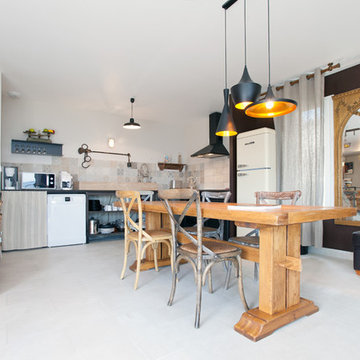エクレクティックスタイルのキッチン (マルチカラーのキッチンパネル、白いキッチンパネル、セメントタイルのキッチンパネル、ボーダータイルのキッチンパネル、メタルタイルのキッチンパネル) の写真
絞り込み:
資材コスト
並び替え:今日の人気順
写真 1〜20 枚目(全 312 枚)

Kerri Fukui
ソルトレイクシティにあるエクレクティックスタイルのおしゃれなキッチン (フラットパネル扉のキャビネット、黒いキャビネット、木材カウンター、マルチカラーのキッチンパネル、セメントタイルのキッチンパネル、シルバーの調理設備、黒い床) の写真
ソルトレイクシティにあるエクレクティックスタイルのおしゃれなキッチン (フラットパネル扉のキャビネット、黒いキャビネット、木材カウンター、マルチカラーのキッチンパネル、セメントタイルのキッチンパネル、シルバーの調理設備、黒い床) の写真

This kitchen island is the balance for a contemporary look. I've taken an antique work bench, refurbished it and poured a concrete counter for the top. The concrete although very smooth looks as though I took a chunk from a sidewalk,, polished it, and reused it. I strive to make all my concrete appear natural.
Photography by Amy J. Greving

A la demande des clients, la cuisine est colorée. Conservation du sol existant. La crédence en carreaux de ciment a des touches de bleu rappelant la couleur des caissons de cuisine. Plans de travail et étagères sont en bois pour s'harmoniser avec les poutres.

オースティンにあるお手頃価格の中くらいなエクレクティックスタイルのおしゃれなキッチン (アンダーカウンターシンク、フラットパネル扉のキャビネット、白いキャビネット、コンクリートカウンター、マルチカラーのキッチンパネル、ボーダータイルのキッチンパネル、シルバーの調理設備、濃色無垢フローリング、茶色い床) の写真
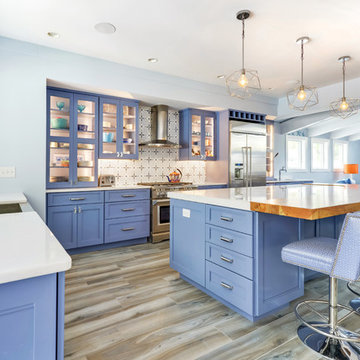
他の地域にある広いエクレクティックスタイルのおしゃれなアイランドキッチン (エプロンフロントシンク、レイズドパネル扉のキャビネット、青いキャビネット、大理石カウンター、マルチカラーのキッチンパネル、セメントタイルのキッチンパネル、シルバーの調理設備、磁器タイルの床、グレーの床、白いキッチンカウンター) の写真

This house from 1980’s had enclosed dining room separated with walls from the family room and the kitchen. The builder’s original kitchen was poorly laid out with just one bank of drawers. There was hardly any storage space for today’s lifestyle.
The wall dividing the family room and the kitchen from the dining room was removed to create an open concept space. Moving the kitchen sink to the corner freed up more space for the pots and pans drawers. An island was added for extra storage and an eating area for the couple.
This eclectic interior has white and grey kitchen cabinets with granite and butcher block countertops. The walnut butcher block on the island created the focal point and added some contrast to the high gloss cabinets and the concrete look marmoleum floor.
The fireplace facade is done in tiles which replicate rusted metal. The dining room ceiling was done with cove lighting.
The house was brought up to today’s lifestyle of living for the owners.
Shiva Gupta

The open plan entry, kitchen, living, dining, with a whole wall of frameless folding doors highlighting the gorgeous harbor view is what dreams are made of. The space isn't large, but our design maximized every inch and brought the entire condo together. Our goal was to have a cohesive design throughout the whole house that was unique and special to our Client yet could be appreciated by anyone. Sparing no attention to detail, this Moroccan theme feels comfortable and fashionable all at the same time. The mixed metal finishes and warm wood cabinets and beams along with the sparkling backsplash and beautiful lighting and furniture pieces make this room a place to be remembered. Warm and inspiring, we don't want to leave this amazing space~
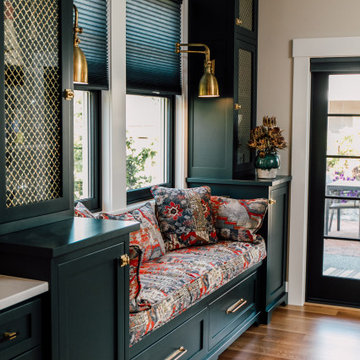
A simple home becomes fabulous! New black windows, flooring, trim, paint, a 3 sided fireplace, and a whole new kitchen and dining room. A dream come true...
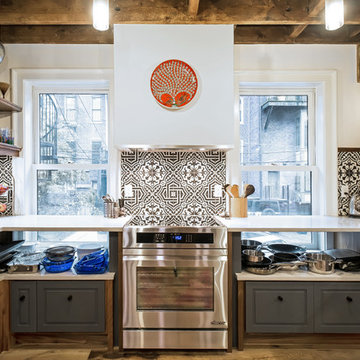
Jon Moore Photography
Lewis Wadsworth Architecture
ボストンにある中くらいなエクレクティックスタイルのおしゃれなキッチン (レイズドパネル扉のキャビネット、グレーのキャビネット、白いキッチンカウンター、マルチカラーのキッチンパネル、無垢フローリング、エプロンフロントシンク、人工大理石カウンター、セメントタイルのキッチンパネル、シルバーの調理設備、アイランドなし、茶色い床) の写真
ボストンにある中くらいなエクレクティックスタイルのおしゃれなキッチン (レイズドパネル扉のキャビネット、グレーのキャビネット、白いキッチンカウンター、マルチカラーのキッチンパネル、無垢フローリング、エプロンフロントシンク、人工大理石カウンター、セメントタイルのキッチンパネル、シルバーの調理設備、アイランドなし、茶色い床) の写真
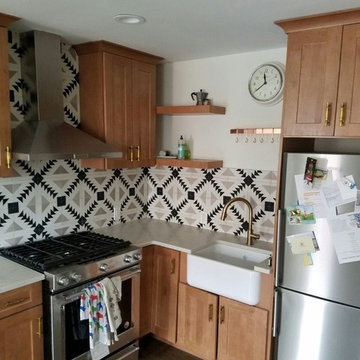
ニューヨークにあるラグジュアリーな小さなエクレクティックスタイルのおしゃれなキッチン (エプロンフロントシンク、シェーカースタイル扉のキャビネット、淡色木目調キャビネット、クオーツストーンカウンター、マルチカラーのキッチンパネル、セメントタイルのキッチンパネル、シルバーの調理設備、濃色無垢フローリング、アイランドなし) の写真
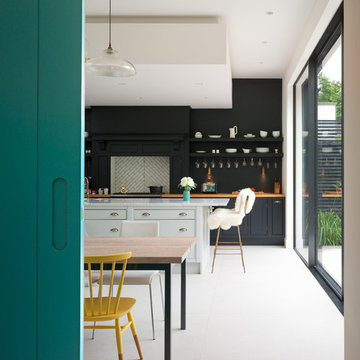
Photography by Siobhan Doran http://www.siobhandoran.com
ケントにあるエクレクティックスタイルのおしゃれなキッチン (ドロップインシンク、大理石カウンター、フラットパネル扉のキャビネット、白いキッチンパネル、セメントタイルのキッチンパネル、パネルと同色の調理設備、セラミックタイルの床、黒いキャビネット) の写真
ケントにあるエクレクティックスタイルのおしゃれなキッチン (ドロップインシンク、大理石カウンター、フラットパネル扉のキャビネット、白いキッチンパネル、セメントタイルのキッチンパネル、パネルと同色の調理設備、セラミックタイルの床、黒いキャビネット) の写真
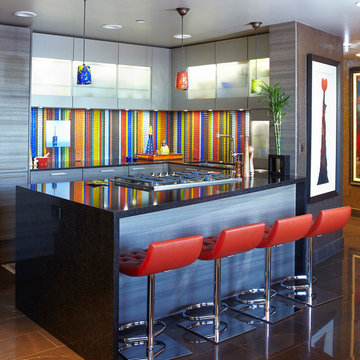
Designed by Tatiana Bacci of Poggenpohl Photos by Jill Broussard
ヒューストンにある高級な小さなエクレクティックスタイルのおしゃれなキッチン (シングルシンク、フラットパネル扉のキャビネット、グレーのキャビネット、クオーツストーンカウンター、マルチカラーのキッチンパネル、ボーダータイルのキッチンパネル、パネルと同色の調理設備、磁器タイルの床、アイランドなし、茶色い床) の写真
ヒューストンにある高級な小さなエクレクティックスタイルのおしゃれなキッチン (シングルシンク、フラットパネル扉のキャビネット、グレーのキャビネット、クオーツストーンカウンター、マルチカラーのキッチンパネル、ボーダータイルのキッチンパネル、パネルと同色の調理設備、磁器タイルの床、アイランドなし、茶色い床) の写真
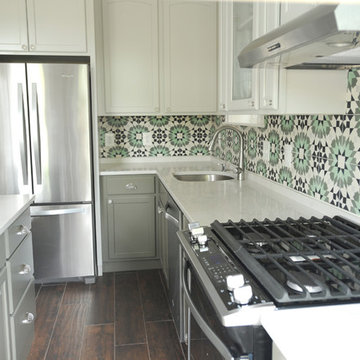
Stephanie London Photography
ボルチモアにある高級な中くらいなエクレクティックスタイルのおしゃれなキッチン (アンダーカウンターシンク、落し込みパネル扉のキャビネット、緑のキャビネット、クオーツストーンカウンター、マルチカラーのキッチンパネル、セメントタイルのキッチンパネル、シルバーの調理設備、セラミックタイルの床、茶色い床) の写真
ボルチモアにある高級な中くらいなエクレクティックスタイルのおしゃれなキッチン (アンダーカウンターシンク、落し込みパネル扉のキャビネット、緑のキャビネット、クオーツストーンカウンター、マルチカラーのキッチンパネル、セメントタイルのキッチンパネル、シルバーの調理設備、セラミックタイルの床、茶色い床) の写真

マイアミにある高級な中くらいなエクレクティックスタイルのおしゃれなキッチン (ドロップインシンク、シェーカースタイル扉のキャビネット、白いキャビネット、珪岩カウンター、マルチカラーのキッチンパネル、セメントタイルのキッチンパネル、シルバーの調理設備、無垢フローリング、ベージュの床、白いキッチンカウンター) の写真
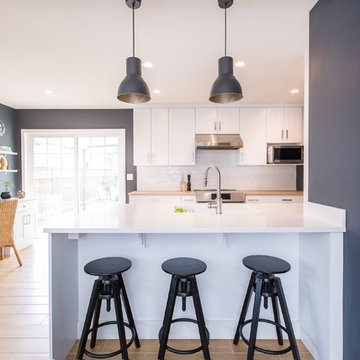
Derek Stevens
バンクーバーにある低価格の小さなエクレクティックスタイルのおしゃれなキッチン (アンダーカウンターシンク、シェーカースタイル扉のキャビネット、白いキャビネット、クオーツストーンカウンター、白いキッチンパネル、セメントタイルのキッチンパネル、シルバーの調理設備、磁器タイルの床、アイランドなし) の写真
バンクーバーにある低価格の小さなエクレクティックスタイルのおしゃれなキッチン (アンダーカウンターシンク、シェーカースタイル扉のキャビネット、白いキャビネット、クオーツストーンカウンター、白いキッチンパネル、セメントタイルのキッチンパネル、シルバーの調理設備、磁器タイルの床、アイランドなし) の写真
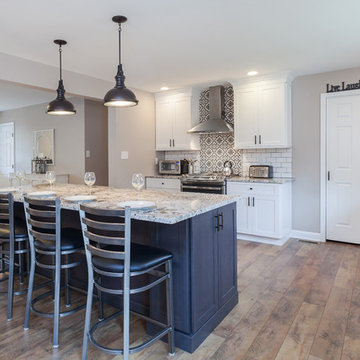
My concept for this kitchen was to collaborate with my client for this complete home renovation and ensure that the kitchen was the focal point of the open concept home. We strategically worked together to ensure proper wall dimensions, island placement and function, and symmetry to meet the wants and needs of my clients. White perimeter cabinetry helped to achieve a traditional feel for the space, while the gray stained island cabinetry allowed for a lovely transition to make the cozy kitchen work seamlessly with the distressed wide plank farmhouse style floating floor. In order to relieve the stark whiteness of the perimeter, I had suggested using contrast grout for the subway tile and the ultimate choice of cement tiles for the accent backsplash behind the range created a cathartic scene in this modestly stated design. Throw in some owls, books, and some fun pendant lighting and we were smiling through the finish line, together!!! My goal is to ensure that my client's needs are met and that their lives are improved through my designs. I hope you like the images of the new space!
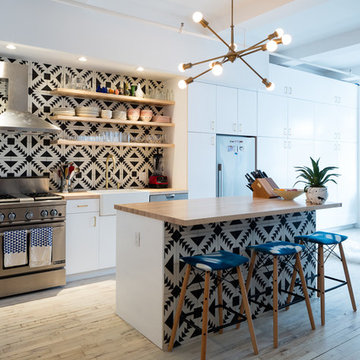
Renovated Kitchen in Silk Building Condo. Encaustic Tiles from Cement Tile Shop. Hardwood counter on custom cabinetry and floating island. Sazerac Stitches brass chandelier. Photography by Nicholas Calcott.
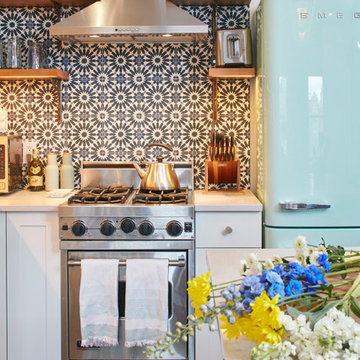
Photos by Dana Hoff
ニューヨークにある中くらいなエクレクティックスタイルのおしゃれなキッチン (エプロンフロントシンク、シェーカースタイル扉のキャビネット、白いキャビネット、クオーツストーンカウンター、マルチカラーのキッチンパネル、セメントタイルのキッチンパネル、シルバーの調理設備、無垢フローリング、茶色い床、グレーのキッチンカウンター) の写真
ニューヨークにある中くらいなエクレクティックスタイルのおしゃれなキッチン (エプロンフロントシンク、シェーカースタイル扉のキャビネット、白いキャビネット、クオーツストーンカウンター、マルチカラーのキッチンパネル、セメントタイルのキッチンパネル、シルバーの調理設備、無垢フローリング、茶色い床、グレーのキッチンカウンター) の写真
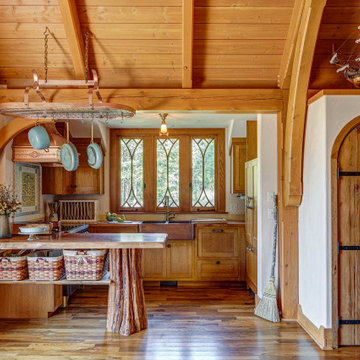
Kitchen in the Hobbit House at Dragonfly Knoll with wood cabinets, metal farmhouse sink, tile mosaic backsplash behind range, and tree trunk peninsula support.
エクレクティックスタイルのキッチン (マルチカラーのキッチンパネル、白いキッチンパネル、セメントタイルのキッチンパネル、ボーダータイルのキッチンパネル、メタルタイルのキッチンパネル) の写真
1
