黒いエクレクティックスタイルのキッチン (メタリックのキッチンパネル) の写真
絞り込み:
資材コスト
並び替え:今日の人気順
写真 1〜20 枚目(全 94 枚)
1/4

The kitchen was transformed by removing the entire back wall, building a staircase leading to the basement below and creating a glass box over it opening it up to the back garden.The deVol kitchen has Studio Green shaker cabinets and reeded glass. The splash back is aged brass and the worktops are quartz marble and reclaimed school laboratory iroko worktop for the island. The kitchen has reclaimed pine pocket doors leading onto the breakfast room.
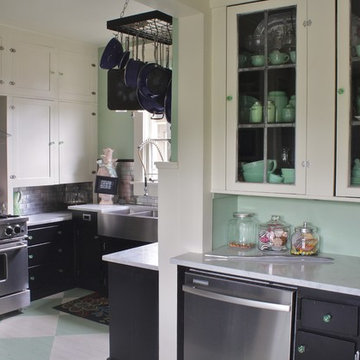
Photo: Kimberley Bryan © 2015 Houzz
シアトルにある中くらいなエクレクティックスタイルのおしゃれなパントリー (エプロンフロントシンク、シェーカースタイル扉のキャビネット、白いキャビネット、大理石カウンター、メタリックのキッチンパネル、メタルタイルのキッチンパネル、シルバーの調理設備、塗装フローリング) の写真
シアトルにある中くらいなエクレクティックスタイルのおしゃれなパントリー (エプロンフロントシンク、シェーカースタイル扉のキャビネット、白いキャビネット、大理石カウンター、メタリックのキッチンパネル、メタルタイルのキッチンパネル、シルバーの調理設備、塗装フローリング) の写真
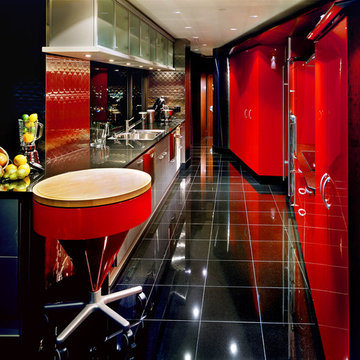
バンクーバーにあるエクレクティックスタイルのおしゃれなキッチン (木材カウンター、ドロップインシンク、フラットパネル扉のキャビネット、赤いキャビネット、メタリックのキッチンパネル) の写真
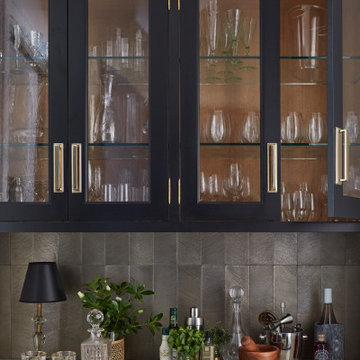
KitchenLab Interiors’ first, entirely new construction project in collaboration with GTH architects who designed the residence. KLI was responsible for all interior finishes, fixtures, furnishings, and design including the stairs, casework, interior doors, moldings and millwork. KLI also worked with the client on selecting the roof, exterior stucco and paint colors, stone, windows, and doors. The homeowners had purchased the existing home on a lakefront lot of the Valley Lo community in Glenview, thinking that it would be a gut renovation, but when they discovered a host of issues including mold, they decided to tear it down and start from scratch. The minute you look out the living room windows, you feel as though you're on a lakeside vacation in Wisconsin or Michigan. We wanted to help the homeowners achieve this feeling throughout the house - merging the causal vibe of a vacation home with the elegance desired for a primary residence. This project is unique and personal in many ways - Rebekah and the homeowner, Lorie, had grown up together in a small suburb of Columbus, Ohio. Lorie had been Rebekah's babysitter and was like an older sister growing up. They were both heavily influenced by the style of the late 70's and early 80's boho/hippy meets disco and 80's glam, and both credit their moms for an early interest in anything related to art, design, and style. One of the biggest challenges of doing a new construction project is that it takes so much longer to plan and execute and by the time tile and lighting is installed, you might be bored by the selections of feel like you've seen them everywhere already. “I really tried to pull myself, our team and the client away from the echo-chamber of Pinterest and Instagram. We fell in love with counter stools 3 years ago that I couldn't bring myself to pull the trigger on, thank god, because then they started showing up literally everywhere", Rebekah recalls. Lots of one of a kind vintage rugs and furnishings make the home feel less brand-spanking new. The best projects come from a team slightly outside their comfort zone. One of the funniest things Lorie says to Rebekah, "I gave you everything you wanted", which is pretty hilarious coming from a client to a designer.

ロンドンにあるエクレクティックスタイルのおしゃれなキッチン (ドロップインシンク、フラットパネル扉のキャビネット、青いキャビネット、木材カウンター、メタリックのキッチンパネル、アイランドなし、茶色いキッチンカウンター、ステンレスのキッチンパネル) の写真
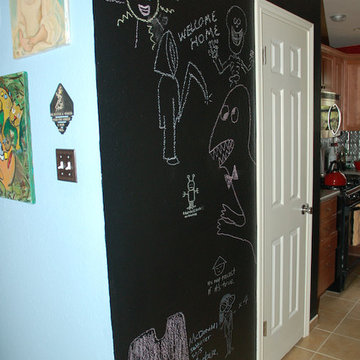
Kitchen with chalkboard accent wall.
オースティンにある低価格の小さなエクレクティックスタイルのおしゃれなキッチン (中間色木目調キャビネット、メタリックのキッチンパネル、セラミックタイルの床、アイランドなし) の写真
オースティンにある低価格の小さなエクレクティックスタイルのおしゃれなキッチン (中間色木目調キャビネット、メタリックのキッチンパネル、セラミックタイルの床、アイランドなし) の写真
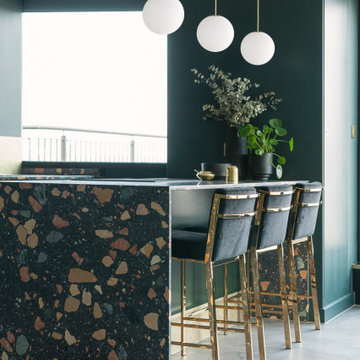
ロンドンにあるお手頃価格の中くらいなエクレクティックスタイルのおしゃれなキッチン (シングルシンク、フラットパネル扉のキャビネット、緑のキャビネット、テラゾーカウンター、メタリックのキッチンパネル、黒い調理設備、コンクリートの床、グレーの床、マルチカラーのキッチンカウンター) の写真
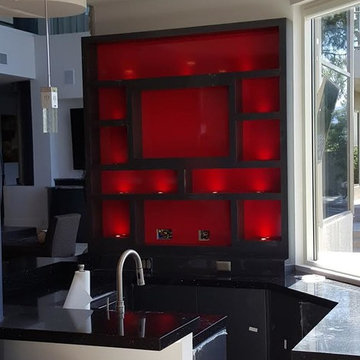
ラスベガスにある広いエクレクティックスタイルのおしゃれなキッチン (エプロンフロントシンク、フラットパネル扉のキャビネット、黒いキャビネット、人工大理石カウンター、メタリックのキッチンパネル、ガラスタイルのキッチンパネル、シルバーの調理設備) の写真
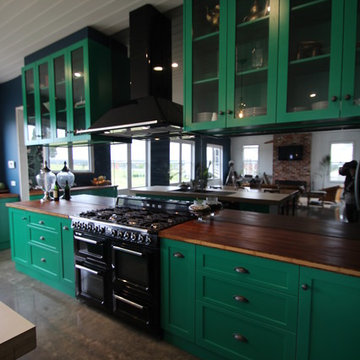
Here is a kitchen with colour and texture combined to achieve a beautiful modern country look. With 2pac painted shaker doors and bamboo bench tops it really has an impact on the room. Storage was not compromised in any way with every cabinet revealing a clever storage feature.
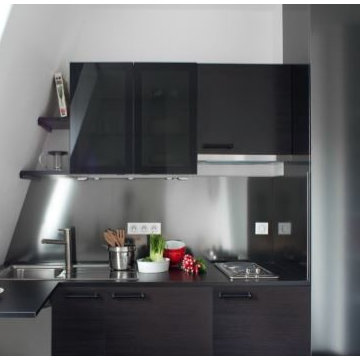
Le coin cuisine vu de face, et la penderie toute hauteur à droite.
Photo Jean-François Jaussaud
パリにある低価格の小さなエクレクティックスタイルのおしゃれなキッチン (アンダーカウンターシンク、インセット扉のキャビネット、濃色木目調キャビネット、メタリックのキッチンパネル、シルバーの調理設備、アイランドなし、黒いキッチンカウンター) の写真
パリにある低価格の小さなエクレクティックスタイルのおしゃれなキッチン (アンダーカウンターシンク、インセット扉のキャビネット、濃色木目調キャビネット、メタリックのキッチンパネル、シルバーの調理設備、アイランドなし、黒いキッチンカウンター) の写真
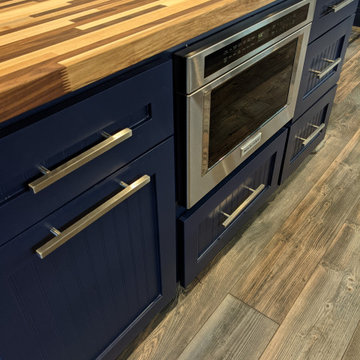
total gut and rebuild to expand a kitchen footprint into the dining room and create a huge cooking and entertaining space.
We removed the load bearing wall that separated the dining and kitchen area and installed an engineered beam in the ceiling to carry the load and open up the space.
Relocating the sink, oven range and electrical enabled us to restructure and give our clients the kitchen of their dreams.
This eclectic design features:
✨ Cambria Harlech quartz countertops which have sophisticated, rich coppers and golds dancing behind a dramatic dark brown copper vein paired with a stainless steel subway tile backsplash for a modern industrial style edge
✨ Floor to ceiling elevated Shaker style cabinetry with beadboard accent, a decorative venthood and butcher block island with ornate legs giving this space lots of personality
✨ All the bells & whistles for the home chef - microwave drawer in the butcher block prep island with trash can drawer, 6 burner professional range with pot filler and high powered range hood above and a huge single basin apron front sink.
This collaboration of modern features, traditional elements and industrial-inspired accents was blended just right to create a sophisticated kitchen that's also warm and inviting.
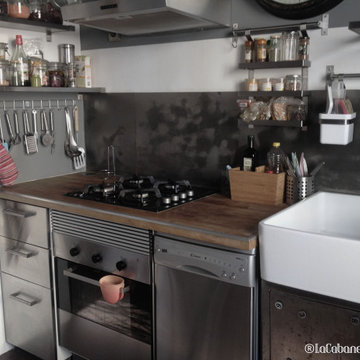
grande cuisine esprit brocante-recup
パリにあるお手頃価格の小さなエクレクティックスタイルのおしゃれなキッチン (ダブルシンク、インセット扉のキャビネット、ステンレスキャビネット、木材カウンター、メタリックのキッチンパネル、メタルタイルのキッチンパネル、シルバーの調理設備、無垢フローリング、アイランドなし、茶色い床、茶色いキッチンカウンター、表し梁) の写真
パリにあるお手頃価格の小さなエクレクティックスタイルのおしゃれなキッチン (ダブルシンク、インセット扉のキャビネット、ステンレスキャビネット、木材カウンター、メタリックのキッチンパネル、メタルタイルのキッチンパネル、シルバーの調理設備、無垢フローリング、アイランドなし、茶色い床、茶色いキッチンカウンター、表し梁) の写真
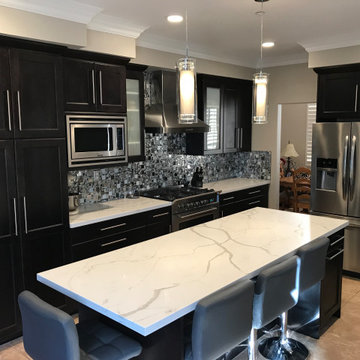
This contemporary, eclectic kitchen remodel includes, a Calacutta Quartz for the countertops from Daltile, the edge detail is square on all countertops and the sink is a slate quartz sink. The backsplash is from Daltile as well, it is called Nickel Blend Fortress Mosaic, the trim is a stainless schluter and the grout used was a pro fusion grout in the color Moonshadow. The owner decided to keep their existing floor it gives the kitchen a warm traditional feel.
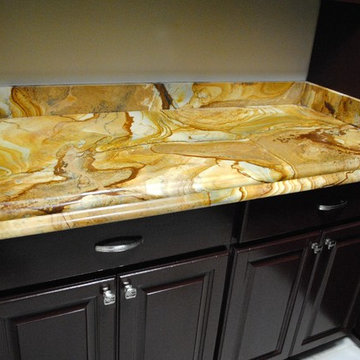
3CM Woodstone
Double Ogee Edge
Triple Bowl Stainless Steel Undermount Sink
Stainless Steel Appliances
ニューオリンズにある巨大なエクレクティックスタイルのおしゃれなキッチン (アンダーカウンターシンク、レイズドパネル扉のキャビネット、濃色木目調キャビネット、御影石カウンター、メタリックのキッチンパネル、メタルタイルのキッチンパネル、シルバーの調理設備、大理石の床) の写真
ニューオリンズにある巨大なエクレクティックスタイルのおしゃれなキッチン (アンダーカウンターシンク、レイズドパネル扉のキャビネット、濃色木目調キャビネット、御影石カウンター、メタリックのキッチンパネル、メタルタイルのキッチンパネル、シルバーの調理設備、大理石の床) の写真
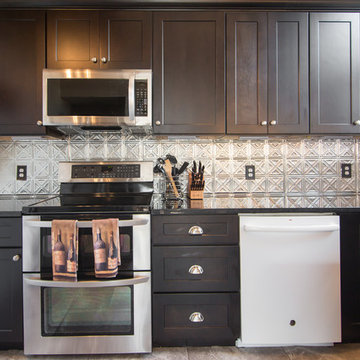
ダラスにあるお手頃価格の小さなエクレクティックスタイルのおしゃれなキッチン (アンダーカウンターシンク、シェーカースタイル扉のキャビネット、茶色いキャビネット、御影石カウンター、メタリックのキッチンパネル、メタルタイルのキッチンパネル、シルバーの調理設備、磁器タイルの床、ベージュの床、黒いキッチンカウンター) の写真
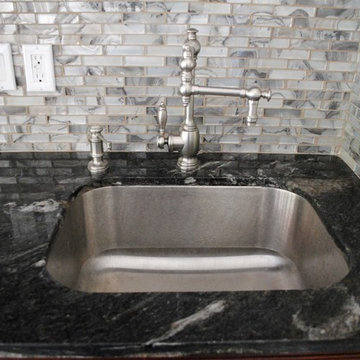
3CM Metalicus
Eased Edge
Undermount Stainless Steel Kitchen Sink
Stainless Steel Appliances
ニューオリンズにある巨大なエクレクティックスタイルのおしゃれなキッチン (アンダーカウンターシンク、レイズドパネル扉のキャビネット、濃色木目調キャビネット、御影石カウンター、メタリックのキッチンパネル、メタルタイルのキッチンパネル、シルバーの調理設備、スレートの床) の写真
ニューオリンズにある巨大なエクレクティックスタイルのおしゃれなキッチン (アンダーカウンターシンク、レイズドパネル扉のキャビネット、濃色木目調キャビネット、御影石カウンター、メタリックのキッチンパネル、メタルタイルのキッチンパネル、シルバーの調理設備、スレートの床) の写真
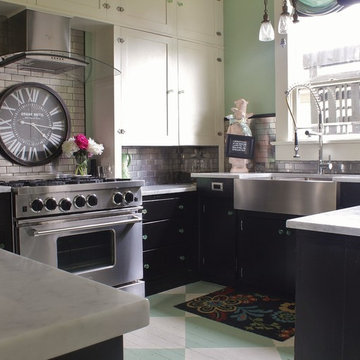
Photo: Kimberley Bryan © 2015 Houzz
シアトルにある中くらいなエクレクティックスタイルのおしゃれなパントリー (エプロンフロントシンク、シェーカースタイル扉のキャビネット、白いキャビネット、大理石カウンター、メタリックのキッチンパネル、メタルタイルのキッチンパネル、シルバーの調理設備、塗装フローリング) の写真
シアトルにある中くらいなエクレクティックスタイルのおしゃれなパントリー (エプロンフロントシンク、シェーカースタイル扉のキャビネット、白いキャビネット、大理石カウンター、メタリックのキッチンパネル、メタルタイルのキッチンパネル、シルバーの調理設備、塗装フローリング) の写真
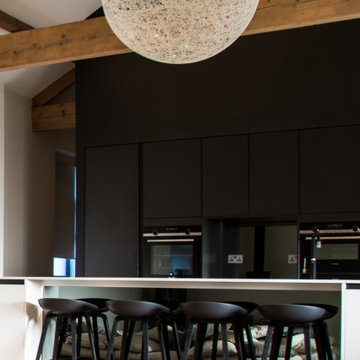
Ecclectic Open Zone Kitchen Area with Vaulted Ceiling & Oak Trusses
他の地域にある高級な広いエクレクティックスタイルのおしゃれなキッチン (フラットパネル扉のキャビネット、グレーのキャビネット、オニキスカウンター、メタリックのキッチンパネル、ミラータイルのキッチンパネル、白いキッチンカウンター) の写真
他の地域にある高級な広いエクレクティックスタイルのおしゃれなキッチン (フラットパネル扉のキャビネット、グレーのキャビネット、オニキスカウンター、メタリックのキッチンパネル、ミラータイルのキッチンパネル、白いキッチンカウンター) の写真
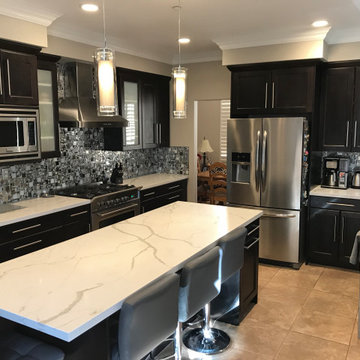
This contemporary, eclectic kitchen remodel includes, a Calacutta Quartz for the countertops from Daltile, the edge detail is square on all countertops and the sink is a slate quartz sink. The backsplash is from Daltile as well, it is called Nickel Blend Fortress Mosaic, the trim is a stainless schluter and the grout used was a pro fusion grout in the color Moonshadow. The owner decided to keep their existing floor it gives the kitchen a warm traditional feel.
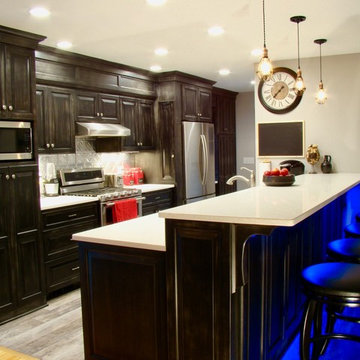
Unusual hidden beam installed within the attic trusses above allowed this post-free open kitchen and long bar. The stepped counter-bar ensures a clean view when cooking. Lighting below the bar can be set to white or colors.
黒いエクレクティックスタイルのキッチン (メタリックのキッチンパネル) の写真
1