エクレクティックスタイルのキッチン (グレーのキッチンパネル、マルチカラーのキッチンパネル、フラットパネル扉のキャビネット、黒い床、白い床) の写真
絞り込み:
資材コスト
並び替え:今日の人気順
写真 1〜20 枚目(全 21 枚)

Kerri Fukui
ソルトレイクシティにあるエクレクティックスタイルのおしゃれなキッチン (フラットパネル扉のキャビネット、黒いキャビネット、木材カウンター、マルチカラーのキッチンパネル、セメントタイルのキッチンパネル、シルバーの調理設備、黒い床) の写真
ソルトレイクシティにあるエクレクティックスタイルのおしゃれなキッチン (フラットパネル扉のキャビネット、黒いキャビネット、木材カウンター、マルチカラーのキッチンパネル、セメントタイルのキッチンパネル、シルバーの調理設備、黒い床) の写真
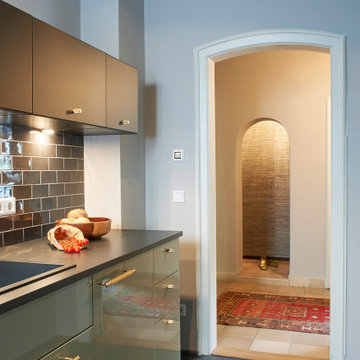
ミュンヘンにある低価格の小さなエクレクティックスタイルのおしゃれなキッチン (フラットパネル扉のキャビネット、緑のキャビネット、ラミネートカウンター、グレーのキッチンパネル、セラミックタイルのキッチンパネル、スレートの床、黒い床、黒いキッチンカウンター) の写真
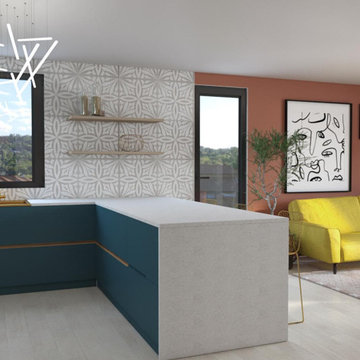
Eclectic grey and blue U-shaped kitchen
ロサンゼルスにある小さなエクレクティックスタイルのおしゃれなキッチン (ドロップインシンク、フラットパネル扉のキャビネット、青いキャビネット、クオーツストーンカウンター、グレーのキッチンパネル、レンガのキッチンパネル、シルバーの調理設備、アイランドなし、白い床、白いキッチンカウンター、淡色無垢フローリング) の写真
ロサンゼルスにある小さなエクレクティックスタイルのおしゃれなキッチン (ドロップインシンク、フラットパネル扉のキャビネット、青いキャビネット、クオーツストーンカウンター、グレーのキッチンパネル、レンガのキッチンパネル、シルバーの調理設備、アイランドなし、白い床、白いキッチンカウンター、淡色無垢フローリング) の写真
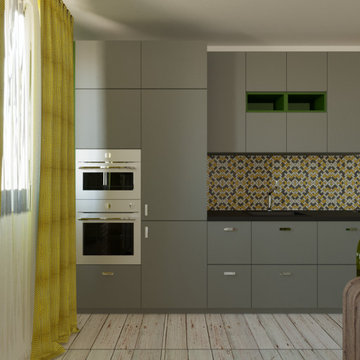
フィレンツェにあるお手頃価格の小さなエクレクティックスタイルのおしゃれなキッチン (ドロップインシンク、フラットパネル扉のキャビネット、グレーのキャビネット、人工大理石カウンター、マルチカラーのキッチンパネル、モザイクタイルのキッチンパネル、シルバーの調理設備、淡色無垢フローリング、白い床、黒いキッチンカウンター) の写真
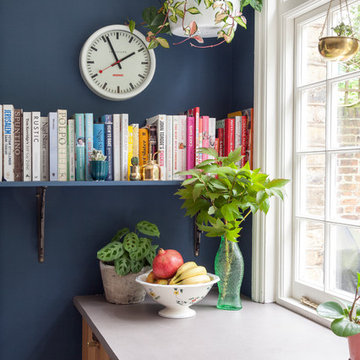
Michael Pilkington
ロンドンにあるエクレクティックスタイルのおしゃれなキッチン (フラットパネル扉のキャビネット、中間色木目調キャビネット、マルチカラーのキッチンパネル、塗装フローリング、白い床、グレーのキッチンカウンター) の写真
ロンドンにあるエクレクティックスタイルのおしゃれなキッチン (フラットパネル扉のキャビネット、中間色木目調キャビネット、マルチカラーのキッチンパネル、塗装フローリング、白い床、グレーのキッチンカウンター) の写真
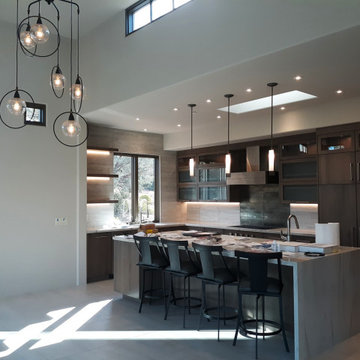
photo taken of this custom Sedona home kitchen just as construction is finishing up. The kitchen style is clean and warm modern with clean cherry wood cabinetry and various levels of lighting that enhance the mood. Windows and skylights were strategically placed to enhance the hommes' ability to gather light throughout the day.
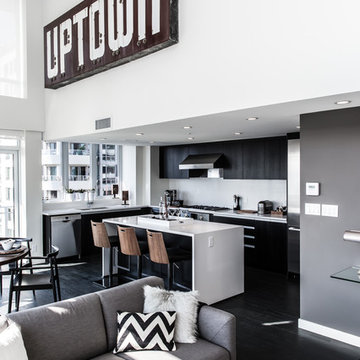
バンクーバーにある高級な中くらいなエクレクティックスタイルのおしゃれなキッチン (フラットパネル扉のキャビネット、黒いキャビネット、人工大理石カウンター、シルバーの調理設備、濃色無垢フローリング、黒い床、グレーのキッチンパネル) の写真
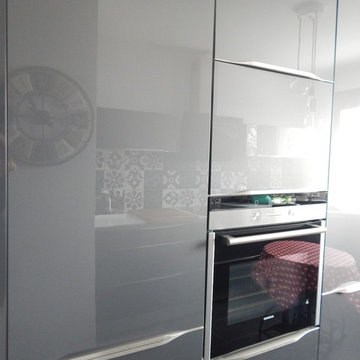
STdeco
リヨンにあるラグジュアリーな中くらいなエクレクティックスタイルのおしゃれなキッチン (アンダーカウンターシンク、フラットパネル扉のキャビネット、グレーのキャビネット、ラミネートカウンター、マルチカラーのキッチンパネル、セラミックタイルのキッチンパネル、セラミックタイルの床、黒い床) の写真
リヨンにあるラグジュアリーな中くらいなエクレクティックスタイルのおしゃれなキッチン (アンダーカウンターシンク、フラットパネル扉のキャビネット、グレーのキャビネット、ラミネートカウンター、マルチカラーのキッチンパネル、セラミックタイルのキッチンパネル、セラミックタイルの床、黒い床) の写真
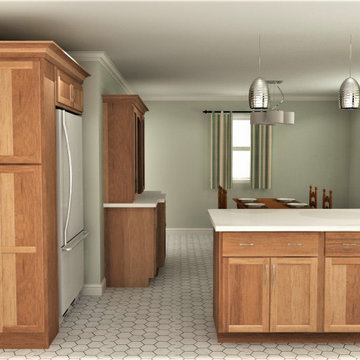
There are two concepts for this Kitchen. Concept A has Dark wood and Hickory Stained Cabinets. Concept B has Hickory Smoke and Painted Gray cabines.
ローリーにあるお手頃価格の中くらいなエクレクティックスタイルのおしゃれなキッチン (アンダーカウンターシンク、フラットパネル扉のキャビネット、中間色木目調キャビネット、人工大理石カウンター、マルチカラーのキッチンパネル、セラミックタイルのキッチンパネル、シルバーの調理設備、大理石の床、白い床、白いキッチンカウンター) の写真
ローリーにあるお手頃価格の中くらいなエクレクティックスタイルのおしゃれなキッチン (アンダーカウンターシンク、フラットパネル扉のキャビネット、中間色木目調キャビネット、人工大理石カウンター、マルチカラーのキッチンパネル、セラミックタイルのキッチンパネル、シルバーの調理設備、大理石の床、白い床、白いキッチンカウンター) の写真
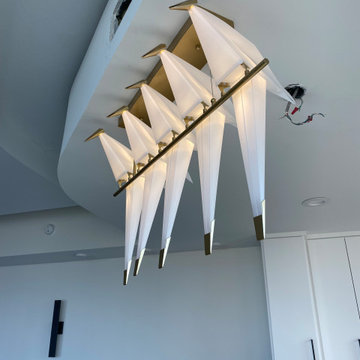
We extended the cabinets in the kitchen adding storage space. On the sink island there are hidden cabinets as well. For the flooring we installed the black large tiles
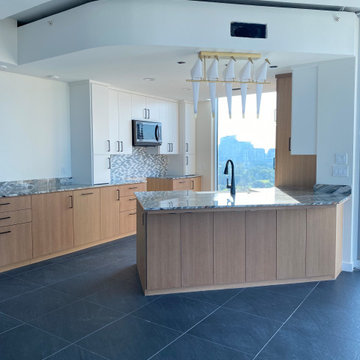
We extended the cabinets in the kitchen adding storage space. On the sink island there are hidden cabinets as well. For the flooring we installed the black large tiles
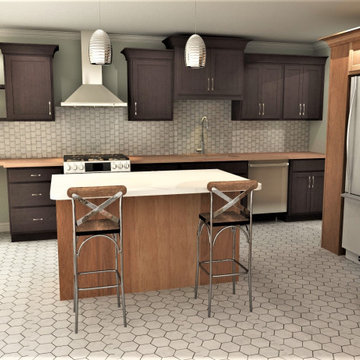
There are two concepts for this Kitchen. Concept A has Dark wood and Hickory Stained Cabinets. Concept B has Hickory Smoke and Painted Gray cabines.
ローリーにあるお手頃価格の中くらいなエクレクティックスタイルのおしゃれなキッチン (アンダーカウンターシンク、フラットパネル扉のキャビネット、濃色木目調キャビネット、木材カウンター、マルチカラーのキッチンパネル、セラミックタイルのキッチンパネル、シルバーの調理設備、大理石の床、白い床) の写真
ローリーにあるお手頃価格の中くらいなエクレクティックスタイルのおしゃれなキッチン (アンダーカウンターシンク、フラットパネル扉のキャビネット、濃色木目調キャビネット、木材カウンター、マルチカラーのキッチンパネル、セラミックタイルのキッチンパネル、シルバーの調理設備、大理石の床、白い床) の写真
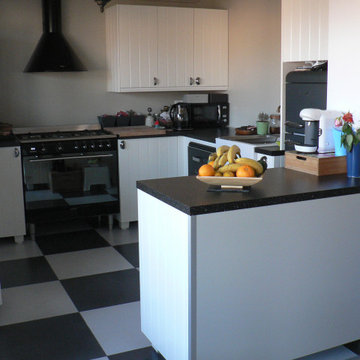
Pour cet appartement ancien situé à Annemasse, en Haute Savoie, France, dans la proximité de Genève, Suisse, au coeur des Alpes, entre le lac Léman et les montagnes, sur une surface de 90 m2 avec environ 30 m2 de loggia, après nos échanges avec la propriétaire nous avons définis ses demandes. Elle souhaitait une zone de vie "public et un lieu plus "privée", des espaces ouverts, la prise en compte du handicap de l'un de ses fils, deux chambres supplémentaires, cet appartement étant la jonction de deux appartements et n'en comportait étonnement qu'une, des rangements, de la lumière, un espace repas modulable en fonction du nombre d'invités, un bureau même petit, un coin salon invitant au dialogue et à l'échange. Dans la nouvelle définition des espaces que nous lui avons proposé nous nous sommes efforcés de répondre au mieux à ses souhaits, comme vous pouvez sans doute aussi le voir sur le plan et dans ces différentes photos, Quelques cloisons ont étés détruites et de nouveaux espaces ont vus le jour, en particulier la création de deux chambres supplémentaires pour elle et chacun de ses deux fils. La condamnation d'une des deux entrée à permis la création d'un grand dressing, voir la photo avec le long rideau. Nous avons crée quatre portes à galandage pour optimiser les déplacement d'un de ses deux fils handicapé, pouvant être en fauteuil roulant, la porte d'entrée dans la zone privée; la porte de sa chambre, la porte des toilettes une fois agrandis, la porte de la salle de bains. Dans la salle de bain la construction d'une grande douche à remplacée la baignoire avec la création d'un rangement pour un tabouret dans celle ci. Afin d'optimiser la place, à l'extérieur sur le côté et au dessus du rangement du tabouret à l'intérieur de la douche nous avons dessinés deux étagères pour les produits ou et les linges secs et propres. Le bureau de petite dimension a trouvé sa place dans la pièce de vie face au couloir d'entrée, comme un placard qui la complètement satisfaite. Pour l'espace ouvert, cuisine, coin repas, salon, loggia, en fonction du besoin et du nombre d'invité(e)s la table de repas peut-être allongée prenant sur l'espace d'entrée ou et sur la loggia. Un souhait de la propriétaire était aussi d'avoir la disposition du salon avec deux canapés face à face et la table basse au centre, mission accomplis, les discussions et échanges enthousiastes sont possibles. A l'écoute des demandes de la propriétaire, nous sommes ravis avec les partenaires artisans d'avoir pu répondre au mieux à ses souhaits, ceux de ses enfants afin qu'ils puissent bien vivre là ensemble au quotidien, avec leurs ami(e)s, dans leur appartement en hauteur en admirant la vue sur le Mont Blanc découvert dans un espace judicieusement agencé, correspondant à leurs besoins avec leur décoration. Bien à vous, nous nous tenons à votre service, :-) pascal* grossiord design
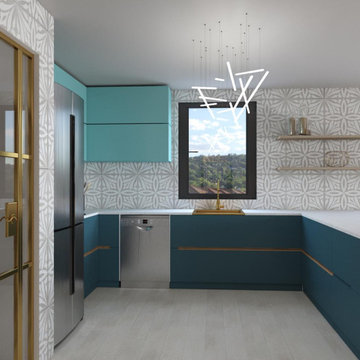
Eclectic grey and blue U-shaped kitchen
ロサンゼルスにある小さなエクレクティックスタイルのおしゃれなキッチン (ドロップインシンク、フラットパネル扉のキャビネット、青いキャビネット、クオーツストーンカウンター、グレーのキッチンパネル、レンガのキッチンパネル、シルバーの調理設備、アイランドなし、白い床、白いキッチンカウンター、淡色無垢フローリング) の写真
ロサンゼルスにある小さなエクレクティックスタイルのおしゃれなキッチン (ドロップインシンク、フラットパネル扉のキャビネット、青いキャビネット、クオーツストーンカウンター、グレーのキッチンパネル、レンガのキッチンパネル、シルバーの調理設備、アイランドなし、白い床、白いキッチンカウンター、淡色無垢フローリング) の写真
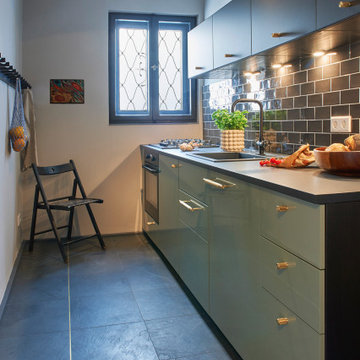
ミュンヘンにある低価格の小さなエクレクティックスタイルのおしゃれなキッチン (フラットパネル扉のキャビネット、緑のキャビネット、ラミネートカウンター、グレーのキッチンパネル、セラミックタイルのキッチンパネル、スレートの床、黒い床、黒いキッチンカウンター) の写真
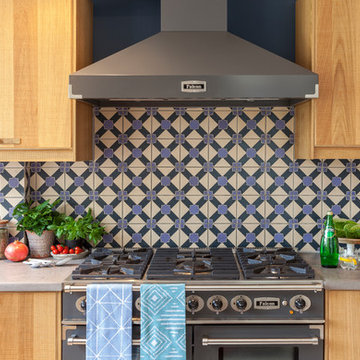
Michael Pilkington
ロンドンにあるエクレクティックスタイルのおしゃれなキッチン (フラットパネル扉のキャビネット、中間色木目調キャビネット、マルチカラーのキッチンパネル、塗装フローリング、白い床、グレーのキッチンカウンター) の写真
ロンドンにあるエクレクティックスタイルのおしゃれなキッチン (フラットパネル扉のキャビネット、中間色木目調キャビネット、マルチカラーのキッチンパネル、塗装フローリング、白い床、グレーのキッチンカウンター) の写真
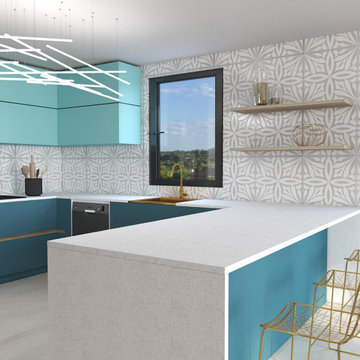
Eclectic grey and blue U-shaped kitchen
ロサンゼルスにある小さなエクレクティックスタイルのおしゃれなキッチン (ドロップインシンク、フラットパネル扉のキャビネット、青いキャビネット、クオーツストーンカウンター、グレーのキッチンパネル、レンガのキッチンパネル、シルバーの調理設備、アイランドなし、白い床、白いキッチンカウンター、淡色無垢フローリング) の写真
ロサンゼルスにある小さなエクレクティックスタイルのおしゃれなキッチン (ドロップインシンク、フラットパネル扉のキャビネット、青いキャビネット、クオーツストーンカウンター、グレーのキッチンパネル、レンガのキッチンパネル、シルバーの調理設備、アイランドなし、白い床、白いキッチンカウンター、淡色無垢フローリング) の写真
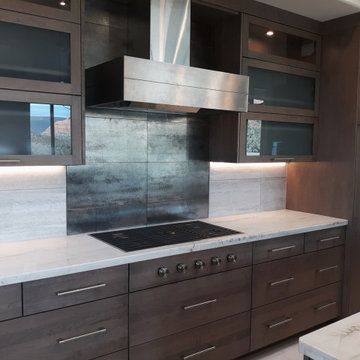
photo taken of this custom Sedona home kitchen just as construction is finishing up. The kitchen style is clean and warm modern with clean cherry wood cabinetry and various levels of lighting that enhance the mood. Windows and skylights were strategically placed to enhance the hommes' ability to gather light throughout the day.
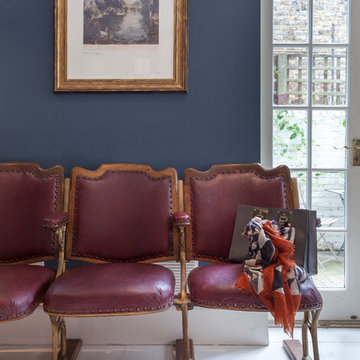
Michael Pilkington
ロンドンにあるエクレクティックスタイルのおしゃれなキッチン (フラットパネル扉のキャビネット、中間色木目調キャビネット、マルチカラーのキッチンパネル、塗装フローリング、白い床、グレーのキッチンカウンター) の写真
ロンドンにあるエクレクティックスタイルのおしゃれなキッチン (フラットパネル扉のキャビネット、中間色木目調キャビネット、マルチカラーのキッチンパネル、塗装フローリング、白い床、グレーのキッチンカウンター) の写真
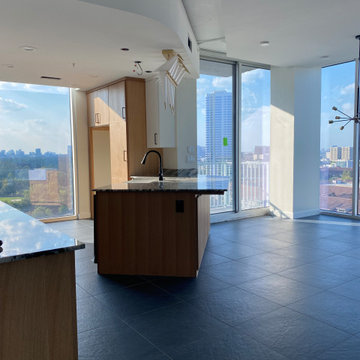
We extended the cabinets in the kitchen adding storage space. On the sink island there are hidden cabinets as well. For the flooring we installed the black large tiles
エクレクティックスタイルのキッチン (グレーのキッチンパネル、マルチカラーのキッチンパネル、フラットパネル扉のキャビネット、黒い床、白い床) の写真
1