エクレクティックスタイルのキッチン (茶色いキッチンパネル、ラミネートカウンター、人工大理石カウンター) の写真
絞り込み:
資材コスト
並び替え:今日の人気順
写真 1〜20 枚目(全 69 枚)
1/5
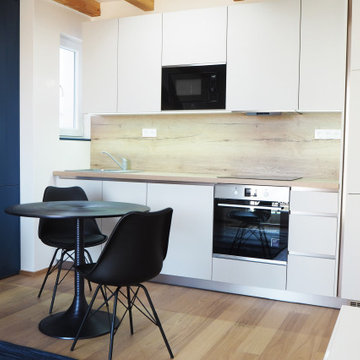
他の地域にある小さなエクレクティックスタイルのおしゃれなダイニングキッチン (フラットパネル扉のキャビネット、ベージュのキャビネット、ラミネートカウンター、茶色いキッチンパネル、シルバーの調理設備、無垢フローリング、アイランドなし、茶色い床、茶色いキッチンカウンター、表し梁) の写真
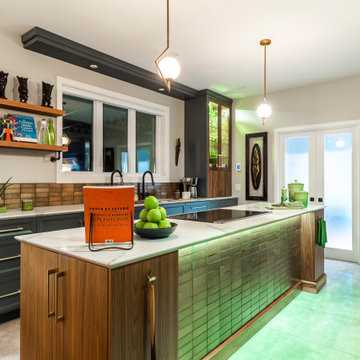
A Well-Designed Kitchen Can Increase the Value of Your Home
The quality and design of the kitchen you install in your home can have an impact on the re-sale value of your property. Investing in a high-quality and well-designed kitchen will not only make your life easier, but you can also expect to get a better price for your home should you wish to sell it in the future. In fact, a new kitchen is listed as one of the top renovations in terms of the ROI.
No matter which part of the home you’re re-decorating, it’s crucial that you pay attention to good design principles. Creating a good design strategy is even more important in kitchen design. The kitchen is now the most important room in the home. In the past, kitchens were simply a place to prepare and eat food, but in modern times the kitchen is the heart of the family home. Our kitchens will often act as a social area, cooking area and a dining room as well as a general living space. This is why good design is so important when planning a kitchen.
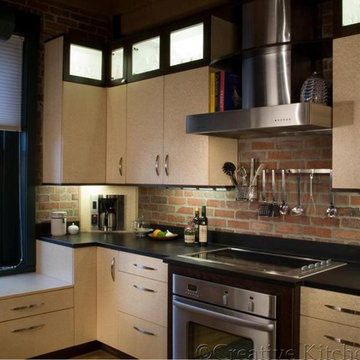
2009 NKBA Puget Sound Chapter Design Awards: 3rd place "Small to Medium Kitchens"
Photo credit: Northlight Photography
シアトルにある中くらいなエクレクティックスタイルのおしゃれなキッチン (フラットパネル扉のキャビネット、人工大理石カウンター、茶色いキッチンパネル、レンガのキッチンパネル、無垢フローリング) の写真
シアトルにある中くらいなエクレクティックスタイルのおしゃれなキッチン (フラットパネル扉のキャビネット、人工大理石カウンター、茶色いキッチンパネル、レンガのキッチンパネル、無垢フローリング) の写真

Green and white retro kitchen with brick wall.
ワシントンD.C.にある中くらいなエクレクティックスタイルのおしゃれなキッチン (一体型シンク、フラットパネル扉のキャビネット、白いキャビネット、人工大理石カウンター、茶色いキッチンパネル、レンガのキッチンパネル、カラー調理設備、無垢フローリング、茶色い床、アイランドなし) の写真
ワシントンD.C.にある中くらいなエクレクティックスタイルのおしゃれなキッチン (一体型シンク、フラットパネル扉のキャビネット、白いキャビネット、人工大理石カウンター、茶色いキッチンパネル、レンガのキッチンパネル、カラー調理設備、無垢フローリング、茶色い床、アイランドなし) の写真
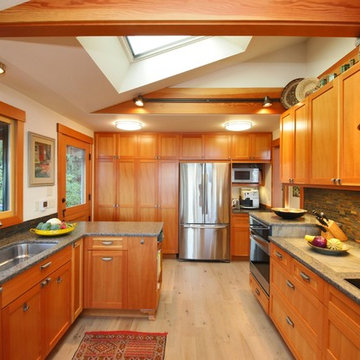
Retaining the original kitchen location and size helped contain costs. A partition wall separating the back door from the kitchen was removed and the pantry wall and counter return added for storage. Fir semi-custom cabinets, a stone tile backsplash and fir trim glow in natural light on a rainy Pacific Northwest day.
Micheal Stadler
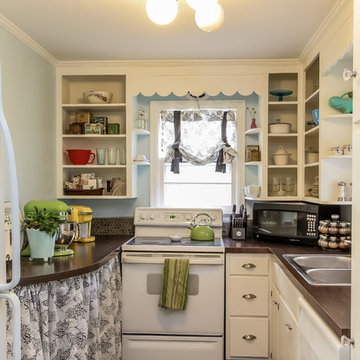
PlanOMatic
グランドラピッズにある低価格の小さなエクレクティックスタイルのおしゃれなキッチン (ドロップインシンク、フラットパネル扉のキャビネット、白いキャビネット、ラミネートカウンター、茶色いキッチンパネル、セラミックタイルのキッチンパネル、白い調理設備、濃色無垢フローリング、アイランドなし) の写真
グランドラピッズにある低価格の小さなエクレクティックスタイルのおしゃれなキッチン (ドロップインシンク、フラットパネル扉のキャビネット、白いキャビネット、ラミネートカウンター、茶色いキッチンパネル、セラミックタイルのキッチンパネル、白い調理設備、濃色無垢フローリング、アイランドなし) の写真
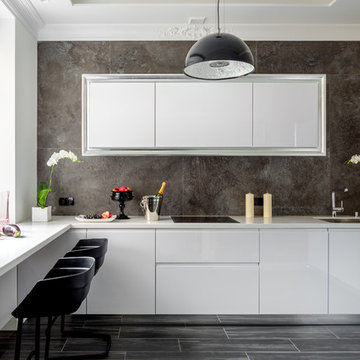
Архитекторы: Дмитрий Глушков, Фёдор Селенин; Фото: Антон Лихтарович
モスクワにある高級な中くらいなエクレクティックスタイルのおしゃれなキッチン (アンダーカウンターシンク、インセット扉のキャビネット、白いキャビネット、人工大理石カウンター、茶色いキッチンパネル、磁器タイルのキッチンパネル、白い調理設備、無垢フローリング、アイランドなし、グレーの床、白いキッチンカウンター、格子天井) の写真
モスクワにある高級な中くらいなエクレクティックスタイルのおしゃれなキッチン (アンダーカウンターシンク、インセット扉のキャビネット、白いキャビネット、人工大理石カウンター、茶色いキッチンパネル、磁器タイルのキッチンパネル、白い調理設備、無垢フローリング、アイランドなし、グレーの床、白いキッチンカウンター、格子天井) の写真
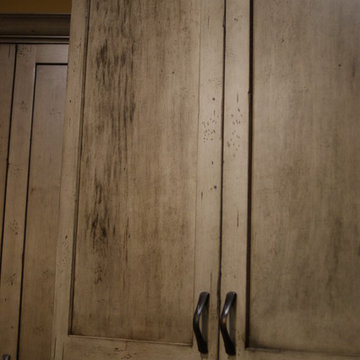
Schuler cabinets in the Sugar Creek door style with Appalossa finish. 3cm Brown Persia (Sensa) granite for the counter tops. Cabinet design and photo by Daniel Clardy AKBD
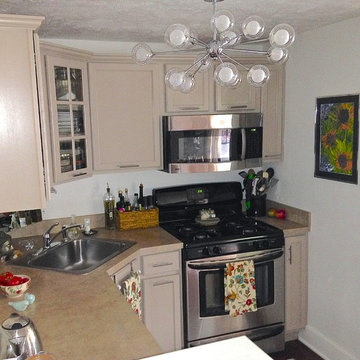
Although it is only 8' x 7', the tiny, footprint kitchen functions well for two cooks. Dingy lighting was replaced with a contemporary fixture that brightens the space.
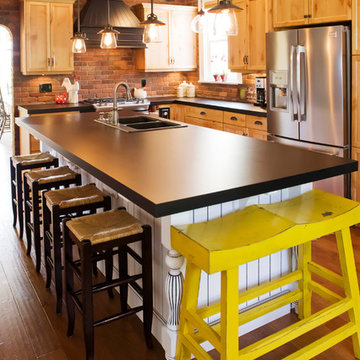
Photography done by Kristy Klaassen
バンクーバーにあるエクレクティックスタイルのおしゃれなキッチン (ドロップインシンク、フラットパネル扉のキャビネット、淡色木目調キャビネット、ラミネートカウンター、シルバーの調理設備、茶色いキッチンパネル、無垢フローリング) の写真
バンクーバーにあるエクレクティックスタイルのおしゃれなキッチン (ドロップインシンク、フラットパネル扉のキャビネット、淡色木目調キャビネット、ラミネートカウンター、シルバーの調理設備、茶色いキッチンパネル、無垢フローリング) の写真
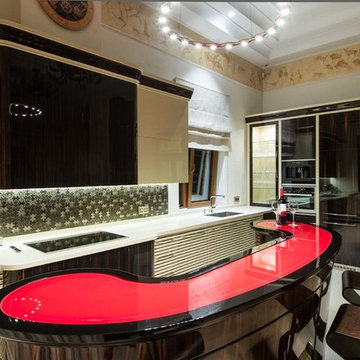
фотограф Александр Камачкин
モスクワにあるラグジュアリーな広いエクレクティックスタイルのおしゃれなキッチン (ダブルシンク、フラットパネル扉のキャビネット、濃色木目調キャビネット、人工大理石カウンター、茶色いキッチンパネル、モザイクタイルのキッチンパネル、黒い調理設備、磁器タイルの床) の写真
モスクワにあるラグジュアリーな広いエクレクティックスタイルのおしゃれなキッチン (ダブルシンク、フラットパネル扉のキャビネット、濃色木目調キャビネット、人工大理石カウンター、茶色いキッチンパネル、モザイクタイルのキッチンパネル、黒い調理設備、磁器タイルの床) の写真
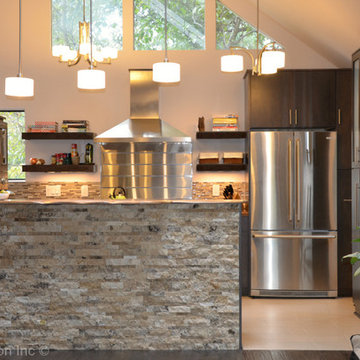
Removing a partition wall between the living area and kitchen, allowed us to bring out a peninsula into the living area expanding the kitchen, and providing the opportunity for additional cabinetry, countertop space, and a bar top. Dark CWP cabinetry creates contrast in the kitchen. Quartz countertops offer a durable surface, while a section of butcher block next to the cooktop serves as a convenient prep space for cutting vegetables or bread. This kitchen is packed with professional grade appliances. A Viking Professional Cooktop, and oven-microwave combination demand attention in this kitchen. Stainless Steel appliances are complemented by the stainless steel backsplash behind the range, and between the countertop and bar of the peninsula. A stone combination stacked tile is featured in the remaining backsplash space. A custom wood feature was placed on top of the bar in this kitchen, adding a luxurious, and earthy feature in this kitchen. While in the home, we were also able to re-finish the flooring in the adjacent living room, tying the two rooms together.
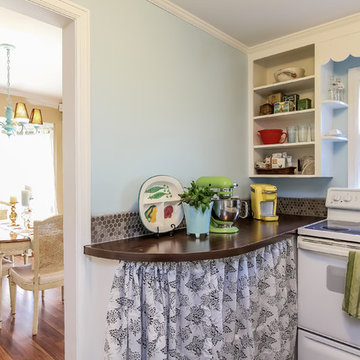
PlanOMatic
グランドラピッズにある低価格の小さなエクレクティックスタイルのおしゃれなキッチン (ドロップインシンク、フラットパネル扉のキャビネット、白いキャビネット、ラミネートカウンター、茶色いキッチンパネル、セラミックタイルのキッチンパネル、白い調理設備、濃色無垢フローリング、アイランドなし) の写真
グランドラピッズにある低価格の小さなエクレクティックスタイルのおしゃれなキッチン (ドロップインシンク、フラットパネル扉のキャビネット、白いキャビネット、ラミネートカウンター、茶色いキッチンパネル、セラミックタイルのキッチンパネル、白い調理設備、濃色無垢フローリング、アイランドなし) の写真
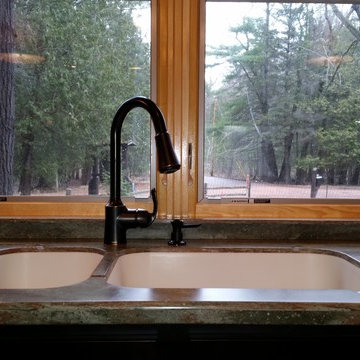
他の地域にあるお手頃価格の中くらいなエクレクティックスタイルのおしゃれなキッチン (一体型シンク、シェーカースタイル扉のキャビネット、濃色木目調キャビネット、人工大理石カウンター、茶色いキッチンパネル、モザイクタイルのキッチンパネル、シルバーの調理設備、緑のキッチンカウンター) の写真
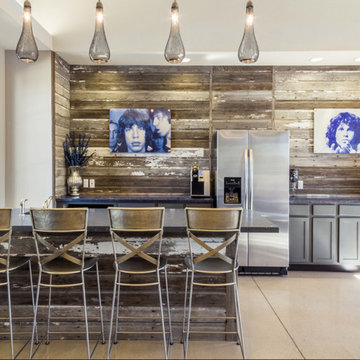
デンバーにあるお手頃価格の中くらいなエクレクティックスタイルのおしゃれなキッチン (ドロップインシンク、レイズドパネル扉のキャビネット、グレーのキャビネット、人工大理石カウンター、茶色いキッチンパネル、シルバーの調理設備、コンクリートの床、アイランドなし) の写真
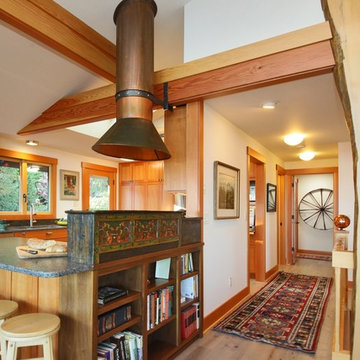
More light is welcomed into the interior of the house by opening a narrow straight run stair in a dark hallway leading to the guest bath and master suite. The new stairwell brings light down to the lower floor, and opens up edge of the living room. The yellow cedar column is both playful and structural. A kitchen soffitt was removed and a skylight added. Now the kitchen is a beautiful part of the main living spaces.
Micheal Stadler
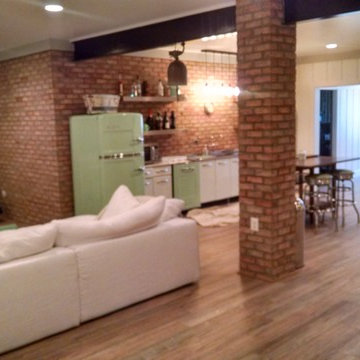
Brick Pillars on the columns of this basement renovation project
ワシントンD.C.にある広いエクレクティックスタイルのおしゃれなキッチン (無垢フローリング、茶色い床、一体型シンク、フラットパネル扉のキャビネット、白いキャビネット、人工大理石カウンター、茶色いキッチンパネル、レンガのキッチンパネル、カラー調理設備、アイランドなし) の写真
ワシントンD.C.にある広いエクレクティックスタイルのおしゃれなキッチン (無垢フローリング、茶色い床、一体型シンク、フラットパネル扉のキャビネット、白いキャビネット、人工大理石カウンター、茶色いキッチンパネル、レンガのキッチンパネル、カラー調理設備、アイランドなし) の写真
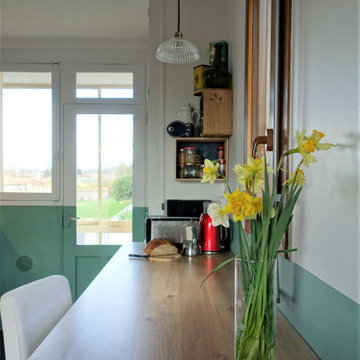
Une cuisine ouverte sur le salon.
ナントにあるお手頃価格の中くらいなエクレクティックスタイルのおしゃれなキッチン (白いキャビネット、ラミネートカウンター、茶色いキッチンパネル、ラミネートの床、グレーの床、茶色いキッチンカウンター) の写真
ナントにあるお手頃価格の中くらいなエクレクティックスタイルのおしゃれなキッチン (白いキャビネット、ラミネートカウンター、茶色いキッチンパネル、ラミネートの床、グレーの床、茶色いキッチンカウンター) の写真
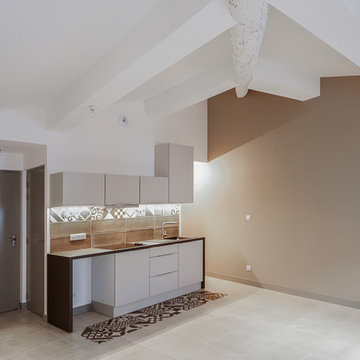
Jolie petite cuisine ouverte sur séjour sous pente. Camaïeux de taupe, marron terre et grège. Façades en verre mat. Incrustation de carrelage imitation carreaux de ciments devant le linéaire de la cuisine et en crédence.
agnès luthier
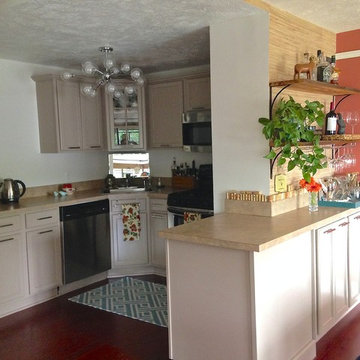
Although it is only 8' x 7', the tiny, footprint kitchen functions well for two cooks. Dingy lighting was replaced with a contemporary fixture that brightens the space.
エクレクティックスタイルのキッチン (茶色いキッチンパネル、ラミネートカウンター、人工大理石カウンター) の写真
1