エクレクティックスタイルのキッチン (黒いキッチンパネル、白いキッチンパネル、グレーのキッチンカウンター、赤いキッチンカウンター、ドロップインシンク) の写真
絞り込み:
資材コスト
並び替え:今日の人気順
写真 1〜20 枚目(全 63 枚)

A kitchen revamp was in order for a local chef and his wife who, manages a local B&B. The foodie duo were tired of their dingy, poorly designed, 1980's style kitchen and desired a bright and open work space where they can kick back and prepare delicious meals for themselves, when they aren't cooking for other people.
The space was gutted and reconfigured, switching the sink and stove placement, and situating the refrigerator on the opposite wall, to create a better work triangle.
Budget constraints dictated a plan that will be done in phases, and allows more cabinets to be added at a later date, where the open pantry currently lives.
A rolling cabinet, with butcher block top, situated to the right of the stove, (unfinished by the cabinet company at the time of the photo shoot), can be pulled into the room to provide a portable island.
Budget friendly materials were sourced, including luxury vinyl tile for the floors, that mimics the look of concrete, and laminate counter tops that evoke the look of granite.
New lighting, bright subway tile and a sparkle of brass over the sink, make this new kitchen sparkle. Photos by Lisa Wood - Lark and Loom
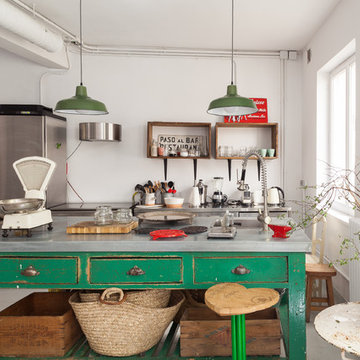
Jaime Pulido
マドリードにあるエクレクティックスタイルのおしゃれなキッチン (ドロップインシンク、フラットパネル扉のキャビネット、緑のキャビネット、白いキッチンパネル、シルバーの調理設備、グレーの床、グレーのキッチンカウンター) の写真
マドリードにあるエクレクティックスタイルのおしゃれなキッチン (ドロップインシンク、フラットパネル扉のキャビネット、緑のキャビネット、白いキッチンパネル、シルバーの調理設備、グレーの床、グレーのキッチンカウンター) の写真

Neil Kelly Design Consultant Amanda Sava worked closely with her client to remodel the kitchen in a 1910s Victorian home in the heart of Seattle. By incorporating original, reused, and sustainable materials they created an eclectic space that is both modern and respective to the home's era. Design features include dark navy blue cabinets with vintage brass hardware, marble countertops, reclaimed flooring, a vintage drop-in sink, large high-end appliances, decorative open shelving, and an eye catching light fixture.

The open plan kitchen mixes simple wood-grained IKEA cabinets with a classic 1952 vintage O'Keefe & Merritt double oven, offset by a custom installation of vintage hand-painted Spanish tiles as a backsplash, set into classic subway tile. The peninsula and counters are a gray quartz, and the farmhouse sink is from IKEA. Fridge and Dishwasher are stainless. Custom stove hood surround hide a powerful extractor fan. Great quartz counters, and Green Smoke accent wall on peninsula
Mid-Century modern orange pendants from Rejuvenation.
Photo by Bret Gum for Flea Market Decor Magazine

Kitchen. Photography by Ian Gleadle.
シアトルにある高級な中くらいなエクレクティックスタイルのおしゃれなキッチン (ドロップインシンク、シェーカースタイル扉のキャビネット、白いキャビネット、御影石カウンター、白いキッチンパネル、サブウェイタイルのキッチンパネル、シルバーの調理設備、無垢フローリング、茶色い床、グレーのキッチンカウンター) の写真
シアトルにある高級な中くらいなエクレクティックスタイルのおしゃれなキッチン (ドロップインシンク、シェーカースタイル扉のキャビネット、白いキャビネット、御影石カウンター、白いキッチンパネル、サブウェイタイルのキッチンパネル、シルバーの調理設備、無垢フローリング、茶色い床、グレーのキッチンカウンター) の写真
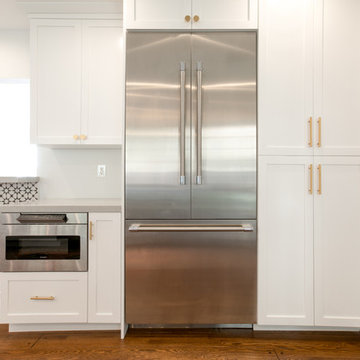
The new open kitchen features custom-made white shaker cabinets with gold pulls and knobs, black fixtures, new hardwood floors, white 5"X5" ceramic tile backsplash, Caesarstone Noble Grey countertops, breakfast bar with pattern cement tile detail, Thermador appliances and new wood clad windows painted black.
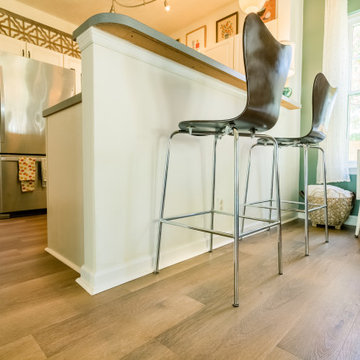
Tones of golden oak and walnut, with sparse knots to balance the more traditional palette. With the Modin Collection, we have raised the bar on luxury vinyl plank. The result is a new standard in resilient flooring. Modin offers true embossed in register texture, a low sheen level, a rigid SPC core, an industry-leading wear layer, and so much more.
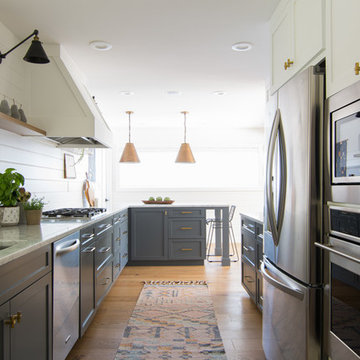
Avivit Weissman
サンフランシスコにあるお手頃価格の中くらいなエクレクティックスタイルのおしゃれなキッチン (ドロップインシンク、シェーカースタイル扉のキャビネット、グレーのキャビネット、大理石カウンター、白いキッチンパネル、シルバーの調理設備、淡色無垢フローリング、グレーのキッチンカウンター) の写真
サンフランシスコにあるお手頃価格の中くらいなエクレクティックスタイルのおしゃれなキッチン (ドロップインシンク、シェーカースタイル扉のキャビネット、グレーのキャビネット、大理石カウンター、白いキッチンパネル、シルバーの調理設備、淡色無垢フローリング、グレーのキッチンカウンター) の写真
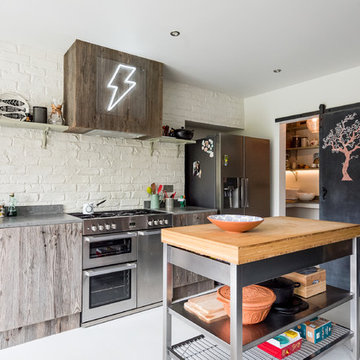
ロンドンにある中くらいなエクレクティックスタイルのおしゃれなキッチン (ドロップインシンク、フラットパネル扉のキャビネット、コンクリートカウンター、シルバーの調理設備、コンクリートの床、グレーのキッチンカウンター、ヴィンテージ仕上げキャビネット、白いキッチンパネル、レンガのキッチンパネル、白い床) の写真
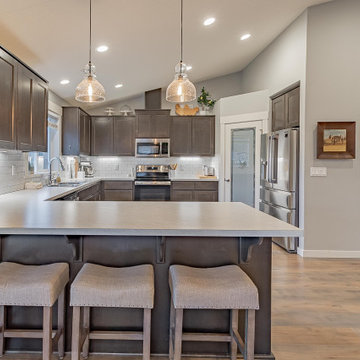
An open kitchen design can feel vast and empty without a few personal touches with decor. The key to keeping it looking great all the time is clean clutter free countertops, and a few accessories to add some character.
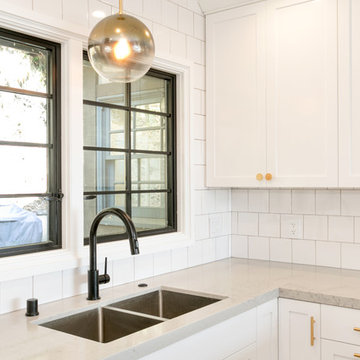
The new open kitchen features custom-made white shaker cabinets with gold pulls and knobs, black fixtures, new hardwood floors, white 5"X5" ceramic tile backsplash, Caesarstone Noble Grey countertops, breakfast bar with pattern cement tile detail, Thermador appliances and new wood clad windows painted black.
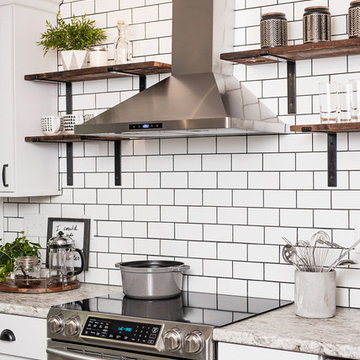
Open shelving provides easy access to items that the couple uses everyday.
Photos by Lisa Wood - Lark and Loom
他の地域にあるお手頃価格の中くらいなエクレクティックスタイルのおしゃれなキッチン (ドロップインシンク、シェーカースタイル扉のキャビネット、白いキャビネット、ラミネートカウンター、白いキッチンパネル、セラミックタイルのキッチンパネル、シルバーの調理設備、クッションフロア、グレーの床、グレーのキッチンカウンター) の写真
他の地域にあるお手頃価格の中くらいなエクレクティックスタイルのおしゃれなキッチン (ドロップインシンク、シェーカースタイル扉のキャビネット、白いキャビネット、ラミネートカウンター、白いキッチンパネル、セラミックタイルのキッチンパネル、シルバーの調理設備、クッションフロア、グレーの床、グレーのキッチンカウンター) の写真
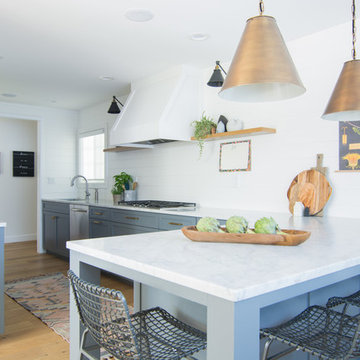
Avivit Weissman
サンフランシスコにあるお手頃価格の中くらいなエクレクティックスタイルのおしゃれなキッチン (ドロップインシンク、シェーカースタイル扉のキャビネット、グレーのキャビネット、大理石カウンター、白いキッチンパネル、シルバーの調理設備、淡色無垢フローリング、グレーのキッチンカウンター) の写真
サンフランシスコにあるお手頃価格の中くらいなエクレクティックスタイルのおしゃれなキッチン (ドロップインシンク、シェーカースタイル扉のキャビネット、グレーのキャビネット、大理石カウンター、白いキッチンパネル、シルバーの調理設備、淡色無垢フローリング、グレーのキッチンカウンター) の写真
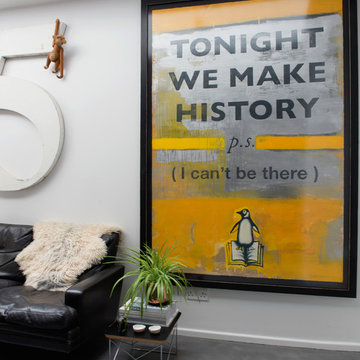
ロンドンにあるエクレクティックスタイルのおしゃれなキッチン (ドロップインシンク、フラットパネル扉のキャビネット、黒いキャビネット、ステンレスカウンター、黒いキッチンパネル、シルバーの調理設備、コンクリートの床、グレーの床、グレーのキッチンカウンター) の写真
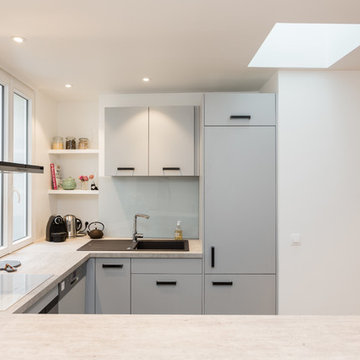
Stephane VASCO
パリにあるお手頃価格の中くらいなエクレクティックスタイルのおしゃれなキッチン (アイランドなし、ドロップインシンク、フラットパネル扉のキャビネット、グレーのキャビネット、ラミネートカウンター、白いキッチンパネル、ガラス板のキッチンパネル、シルバーの調理設備、セラミックタイルの床、グレーの床、グレーのキッチンカウンター) の写真
パリにあるお手頃価格の中くらいなエクレクティックスタイルのおしゃれなキッチン (アイランドなし、ドロップインシンク、フラットパネル扉のキャビネット、グレーのキャビネット、ラミネートカウンター、白いキッチンパネル、ガラス板のキッチンパネル、シルバーの調理設備、セラミックタイルの床、グレーの床、グレーのキッチンカウンター) の写真
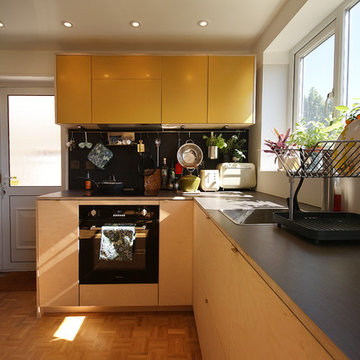
Kirsty Williams
低価格の小さなエクレクティックスタイルのおしゃれなキッチン (ドロップインシンク、フラットパネル扉のキャビネット、淡色木目調キャビネット、ラミネートカウンター、黒いキッチンパネル、シルバーの調理設備、淡色無垢フローリング、アイランドなし、グレーのキッチンカウンター) の写真
低価格の小さなエクレクティックスタイルのおしゃれなキッチン (ドロップインシンク、フラットパネル扉のキャビネット、淡色木目調キャビネット、ラミネートカウンター、黒いキッチンパネル、シルバーの調理設備、淡色無垢フローリング、アイランドなし、グレーのキッチンカウンター) の写真
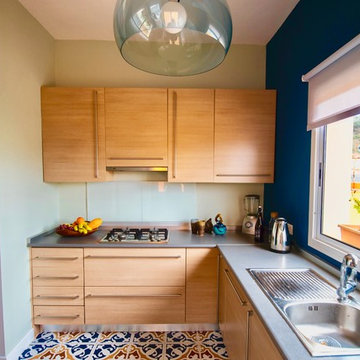
Se crearon dos muretes laterales para separar La Cocina de la Sala, dejando el centro abierto y potenciando el foco de luz natural y la lámpara de suspensión de Kartell que pareciera de cristal, haciendo esa continuidad de materiales y foco. La diferencia entre los ambientes, está marcada principalmente por las baldosas hidráulicas -de aparicci-, que combinan los azules y los beige y que están dispuestas en forma de "T".
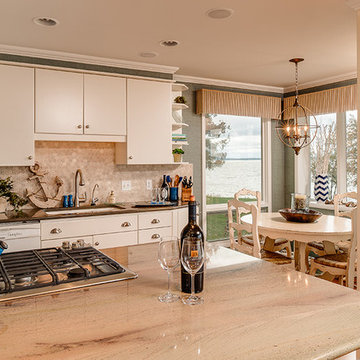
Phoenix Photographic Studio
他の地域にあるお手頃価格の中くらいなエクレクティックスタイルのおしゃれなキッチン (ドロップインシンク、フラットパネル扉のキャビネット、白いキャビネット、御影石カウンター、白いキッチンパネル、石タイルのキッチンパネル、シルバーの調理設備、クッションフロア、グレーのキッチンカウンター) の写真
他の地域にあるお手頃価格の中くらいなエクレクティックスタイルのおしゃれなキッチン (ドロップインシンク、フラットパネル扉のキャビネット、白いキャビネット、御影石カウンター、白いキッチンパネル、石タイルのキッチンパネル、シルバーの調理設備、クッションフロア、グレーのキッチンカウンター) の写真
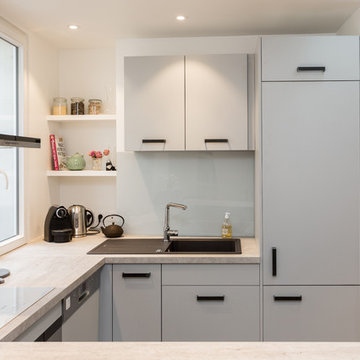
Stephane VASCO
パリにあるお手頃価格の中くらいなエクレクティックスタイルのおしゃれなキッチン (アイランドなし、ドロップインシンク、フラットパネル扉のキャビネット、グレーのキャビネット、ラミネートカウンター、白いキッチンパネル、ガラス板のキッチンパネル、シルバーの調理設備、セラミックタイルの床、グレーの床、グレーのキッチンカウンター) の写真
パリにあるお手頃価格の中くらいなエクレクティックスタイルのおしゃれなキッチン (アイランドなし、ドロップインシンク、フラットパネル扉のキャビネット、グレーのキャビネット、ラミネートカウンター、白いキッチンパネル、ガラス板のキッチンパネル、シルバーの調理設備、セラミックタイルの床、グレーの床、グレーのキッチンカウンター) の写真
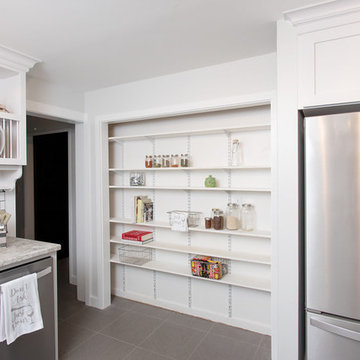
Phase two of this remodel includes a bank of built ins to replace the open pantry area. It will house pantry items, as well as extra dish ware.
Photos by Lisa Wood - Lark and Loom
エクレクティックスタイルのキッチン (黒いキッチンパネル、白いキッチンパネル、グレーのキッチンカウンター、赤いキッチンカウンター、ドロップインシンク) の写真
1