エクレクティックスタイルのキッチン (ベージュキッチンパネル、木材カウンター) の写真
絞り込み:
資材コスト
並び替え:今日の人気順
写真 1〜20 枚目(全 71 枚)
1/4

リッチモンドにある高級な中くらいなエクレクティックスタイルのおしゃれな独立型キッチン (エプロンフロントシンク、シェーカースタイル扉のキャビネット、緑のキャビネット、木材カウンター、ベージュキッチンパネル、レンガの床、赤い床) の写真
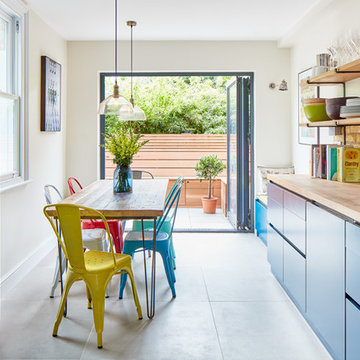
ロンドンにあるエクレクティックスタイルのおしゃれなダイニングキッチン (フラットパネル扉のキャビネット、青いキャビネット、木材カウンター、ベージュキッチンパネル、シルバーの調理設備、アイランドなし) の写真

ロサンゼルスにあるお手頃価格の小さなエクレクティックスタイルのおしゃれなキッチン (ドロップインシンク、フラットパネル扉のキャビネット、淡色木目調キャビネット、木材カウンター、ベージュキッチンパネル、木材のキッチンパネル、白い調理設備、コンクリートの床、アイランドなし、グレーの床、ベージュのキッチンカウンター) の写真
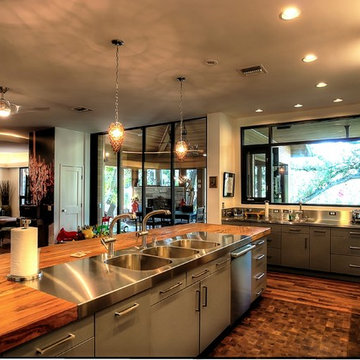
Photo by Alan K. Barley, AIA
Kitchen, wood countertops, triple sinks, pendant lighting, kitchen window, open kitchen, stainless steel appliances, stainless steel countertop,
screened in porch, Austin luxury home, Austin custom home, BarleyPfeiffer Architecture, BarleyPfeiffer, wood floors, sustainable design, soft hill contemporary, sleek design, pro work, modern, low voc paint, live oaks sanctuary, live oaks, interiors and consulting, house ideas, home planning, 5 star energy, hill country, high performance homes, green building, fun design, 5 star appliance, find a pro, family home, elegance, efficient, custom-made, comprehensive sustainable architects, barley & Pfeiffer architects, natural lighting
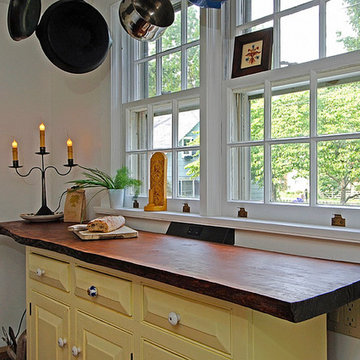
Re-purposed wall cabinets were used for the base cabinet so as to leave space for the cast iron radiator which is behind the cabinet and under the slab
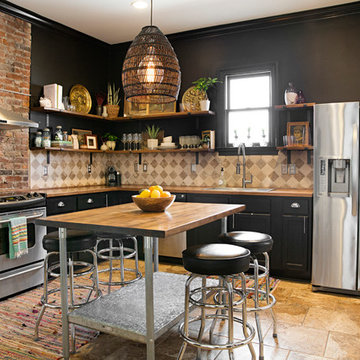
Photo: Caroline Sharpnack © 2018 Houzz
ナッシュビルにあるエクレクティックスタイルのおしゃれなキッチン (ドロップインシンク、落し込みパネル扉のキャビネット、黒いキャビネット、木材カウンター、ベージュキッチンパネル、シルバーの調理設備、茶色い床、茶色いキッチンカウンター) の写真
ナッシュビルにあるエクレクティックスタイルのおしゃれなキッチン (ドロップインシンク、落し込みパネル扉のキャビネット、黒いキャビネット、木材カウンター、ベージュキッチンパネル、シルバーの調理設備、茶色い床、茶色いキッチンカウンター) の写真
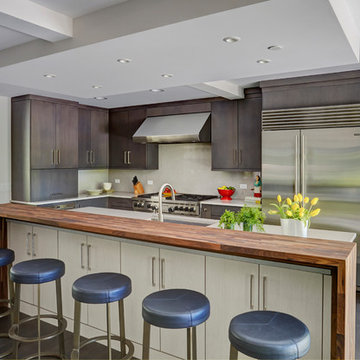
Brookhaven I Vista in horizontal rift cut veneer in champagne finish. Cabinet door pulls by Richelieu (7-7/8") in nickel.
Island features 1-3/8" black walnut butcher block with waterfall edge.
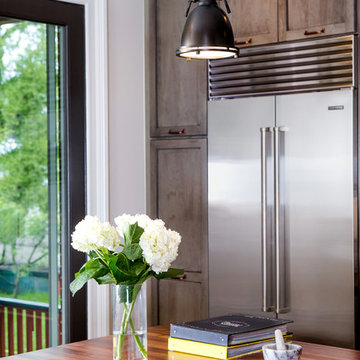
Built and designed by Shelton Design Build
Photo by: MissLPhotography
他の地域にある中くらいなエクレクティックスタイルのおしゃれなキッチン (エプロンフロントシンク、シェーカースタイル扉のキャビネット、ヴィンテージ仕上げキャビネット、木材カウンター、ベージュキッチンパネル、セラミックタイルのキッチンパネル、シルバーの調理設備、淡色無垢フローリング、茶色い床) の写真
他の地域にある中くらいなエクレクティックスタイルのおしゃれなキッチン (エプロンフロントシンク、シェーカースタイル扉のキャビネット、ヴィンテージ仕上げキャビネット、木材カウンター、ベージュキッチンパネル、セラミックタイルのキッチンパネル、シルバーの調理設備、淡色無垢フローリング、茶色い床) の写真
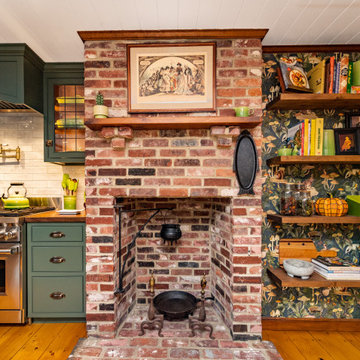
ボストンにある広いエクレクティックスタイルのおしゃれなキッチン (エプロンフロントシンク、インセット扉のキャビネット、緑のキャビネット、木材カウンター、ベージュキッチンパネル、サブウェイタイルのキッチンパネル、シルバーの調理設備、無垢フローリング) の写真
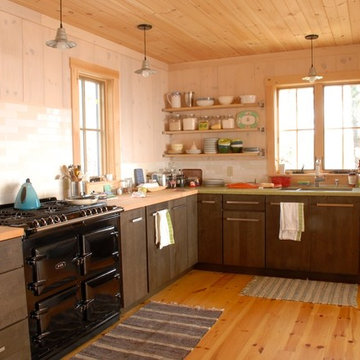
Kitchen. Photo by Elizabeth Knortz.
ポートランド(メイン)にある中くらいなエクレクティックスタイルのおしゃれなキッチン (ダブルシンク、フラットパネル扉のキャビネット、濃色木目調キャビネット、木材カウンター、ベージュキッチンパネル、セラミックタイルのキッチンパネル、無垢フローリング、ベージュの床) の写真
ポートランド(メイン)にある中くらいなエクレクティックスタイルのおしゃれなキッチン (ダブルシンク、フラットパネル扉のキャビネット、濃色木目調キャビネット、木材カウンター、ベージュキッチンパネル、セラミックタイルのキッチンパネル、無垢フローリング、ベージュの床) の写真

We recently took on an exciting whole-home renovation for this lovely historic Trinity in Center City Philadelphia. Originally built in the mid-1800s, the house footprint is just over 17’ x 13’. As is typical of this type of 3-story house, the kitchen is located in the basement, making this house four floors of occupied space with overall square footage totaling just under 900 square feet.
The homeowner felt the former kitchen was cramped, dimly lit, and inefficiently designed, and she was in search of help in bringing her artistic vision for the space to life, blending both old and new elements through an exciting mix of textures and character. High on her priority list was integrating her wonderful collection of objects gathered from her travels around the world.
We brought our design skills and construction experience to the team, working with the homeowner and the designer to develop a host of creative solutions, including the installation of an Indonesian screen as a sliding door covering a newly reconfigured utility area, which includes a new on-demand hot water heater, mounted next to a new electrical panel with ample room for service and access.
Other Noteworthy Features and Solutions:
New crisp drywall blended with original masonry wall textures and original exposed beams
Custom-glazed adler wood cabinets, beautiful fusion Quartzite and custom cherry counters, and a copper sink were selected for a wonderful interplay of colors, textures, and Old World feel
Small-space efficiencies designed for real-size humans, including built-ins wherever possible, limited free-standing furniture, and no upper cabinets
Built-in storage and appliances under the counter (refrigerator, freezer, washer, dryer, and microwave drawer)
Additional multi-function storage under stairs
Extensive lighting plan with multiple sources and types of light to make this partially below-grade space feel bright and cheery
Enlarged window well to bring much more light into the space
Insulation added to create sound buffer from the floor above
All Photos by Linda McManus Photography
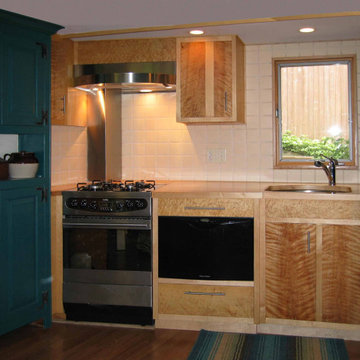
ボストンにあるお手頃価格の小さなエクレクティックスタイルのおしゃれなキッチン (アンダーカウンターシンク、フラットパネル扉のキャビネット、淡色木目調キャビネット、木材カウンター、ベージュキッチンパネル、セラミックタイルのキッチンパネル、シルバーの調理設備、クッションフロア、茶色い床、ベージュのキッチンカウンター) の写真
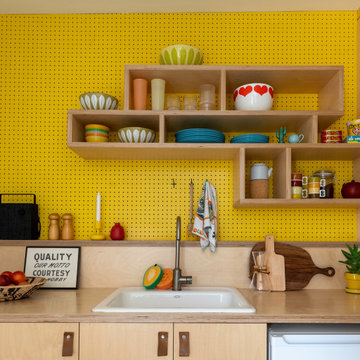
ロサンゼルスにあるお手頃価格の小さなエクレクティックスタイルのおしゃれなキッチン (ドロップインシンク、フラットパネル扉のキャビネット、淡色木目調キャビネット、木材カウンター、ベージュキッチンパネル、木材のキッチンパネル、白い調理設備、コンクリートの床、アイランドなし、グレーの床、ベージュのキッチンカウンター) の写真
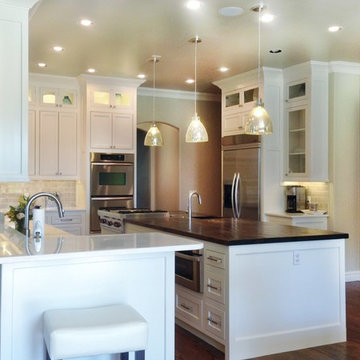
Beautiful Knotty Alder distressed and stained island top: Construction method-face grain; Special features-heavy distressing; Thickness-1.75"; Edge profile-softened; Stain-dark walnut stain; finish-Waterlox satin; Design by Valerie Helgeson of Design Directions; Project location-Okahoma City, OK; Photo by Valerie Helgeson
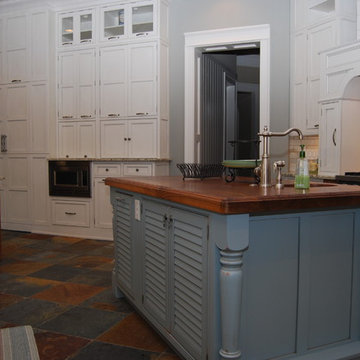
Blue was the focal point for the kitchen. This prep island housed a sink for easy water access while cooking on the 48" cooktop. The wall at the microwave gave the family a snack and beverage area to use while not interfering with food prep. Pocket doors provide space on the countertop above microwave for quick food prep
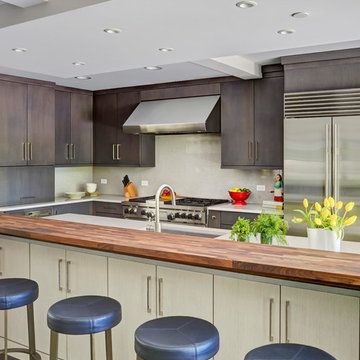
Brookhaven I Vista in horizontal rift cut veneer in champagne finish. Cabinet door pulls by Richelieu (7-7/8") in nickel.
Island features 1-3/8" black walnut butcher block with waterfall edge.
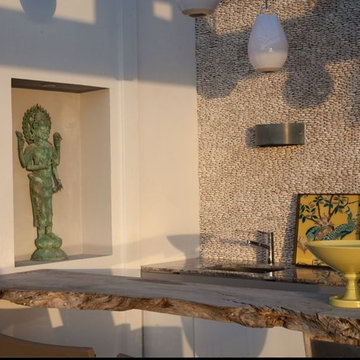
A stunning remodel in St Martin with photos courtesy of peter dressler. This is a great example of the impact of a vertical cladding like standing pebble tile
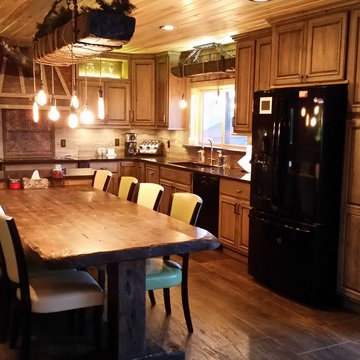
デンバーにある高級な広いエクレクティックスタイルのおしゃれなキッチン (レイズドパネル扉のキャビネット、ヴィンテージ仕上げキャビネット、アンダーカウンターシンク、木材カウンター、ベージュキッチンパネル、木材のキッチンパネル、シルバーの調理設備、濃色無垢フローリング) の写真
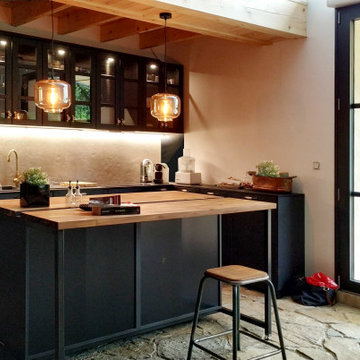
Une cuisine éclectique, entièrement sur mesure, fabriquée à partir de modules Ikea pour rester dans le budget.
Un style campagne en accord avec la maison, mais avec des meubles noirs pour se marier avec la baie vitrée industrielle, le tout avec des finitions laitons et porcelaines pour apporter un coté chic
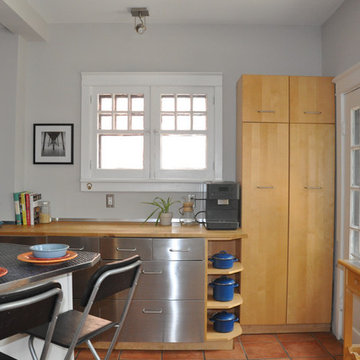
オタワにある小さなエクレクティックスタイルのおしゃれなキッチン (フラットパネル扉のキャビネット、淡色木目調キャビネット、木材カウンター、ベージュのキッチンカウンター、ベージュキッチンパネル、セラミックタイルのキッチンパネル、シルバーの調理設備、アンダーカウンターシンク、テラコッタタイルの床、オレンジの床) の写真
エクレクティックスタイルのキッチン (ベージュキッチンパネル、木材カウンター) の写真
1