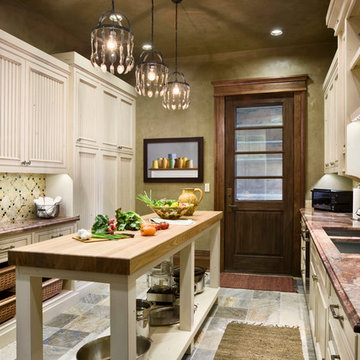キッチン (ベージュキッチンパネル、木材カウンター) の写真

リッチモンドにある高級な中くらいなエクレクティックスタイルのおしゃれな独立型キッチン (エプロンフロントシンク、シェーカースタイル扉のキャビネット、緑のキャビネット、木材カウンター、ベージュキッチンパネル、レンガの床、赤い床) の写真

La cuisine ouverte sur le séjour est aménagée avec un ilôt central qui intègre des rangements d’un côté et de l’autre une banquette sur mesure, élément central et design de la pièce à vivre. pièce à vivre. Les éléments hauts sont regroupés sur le côté alors que le mur faisant face à l'îlot privilégie l'épure et le naturel avec ses zelliges et une étagère murale en bois.

グロスタシャーにある広いカントリー風のおしゃれなアイランドキッチン (落し込みパネル扉のキャビネット、ベージュのキャビネット、木材カウンター、シルバーの調理設備、エプロンフロントシンク、ベージュキッチンパネル、ガラス板のキッチンパネル、淡色無垢フローリング、ベージュの床) の写真

マドリードにあるお手頃価格の中くらいなモダンスタイルのおしゃれなキッチン (一体型シンク、落し込みパネル扉のキャビネット、淡色木目調キャビネット、木材カウンター、ベージュキッチンパネル、ガラスまたは窓のキッチンパネル、シルバーの調理設備、セラミックタイルの床、グレーの床、ベージュのキッチンカウンター) の写真
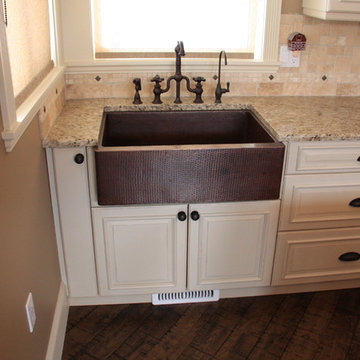
Rustic, country kitchen with distressed white cabinetry on the outer walls and distressed knotty alder on the island. Copper farmhouse sink and paneled appliance complete the fine details of this kitchen.
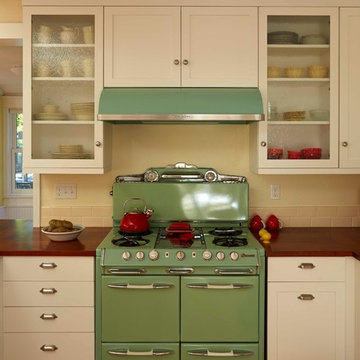
Crisp white cabinetry frames the vintage green range
Kaskel Photo - Mike Kaskel
デンバーにある高級な中くらいなトランジショナルスタイルのおしゃれなキッチン (エプロンフロントシンク、シェーカースタイル扉のキャビネット、白いキャビネット、木材カウンター、ベージュキッチンパネル、セラミックタイルのキッチンパネル、カラー調理設備、無垢フローリング) の写真
デンバーにある高級な中くらいなトランジショナルスタイルのおしゃれなキッチン (エプロンフロントシンク、シェーカースタイル扉のキャビネット、白いキャビネット、木材カウンター、ベージュキッチンパネル、セラミックタイルのキッチンパネル、カラー調理設備、無垢フローリング) の写真

This formerly small and cramped kitchen switched roles with the extra large eating area resulting in a dramatic transformation that takes advantage of the nice view of the backyard. The small kitchen window was changed to a new patio door to the terrace and the rest of the space was “sculpted” to suit the new layout.
A Classic U-shaped kitchen layout with the sink facing the window was the best of many possible combinations. The primary components were treated as “elements” which combine for a very elegant but warm design. The fridge column, custom hood and the expansive backsplash tile in a fabric pattern, combine for an impressive focal point. The stainless oven tower is flanked by open shelves and surrounded by a pantry “bridge”; the eating bar and drywall enclosure in the breakfast room repeat this “bridge” shape. The walnut island cabinets combine with a walnut butchers block and are mounted on a pedestal for a lighter, less voluminous feeling. The TV niche & corkboard are a unique blend of old and new technologies for staying in touch, from push pins to I-pad.
The light walnut limestone floor complements the cabinet and countertop colors and the two ceiling designs tie the whole space together.

This project aims to be the first residence in San Francisco that is completely self-powering and carbon neutral. The architecture has been developed in conjunction with the mechanical systems and landscape design, each influencing the other to arrive at an integrated solution. Working from the historic façade, the design preserves the traditional formal parlors transitioning to an open plan at the central stairwell which defines the distinction between eras. The new floor plates act as passive solar collectors and radiant tubing redistributes collected warmth to the original, North facing portions of the house. Careful consideration has been given to the envelope design in order to reduce the overall space conditioning needs, retrofitting the old and maximizing insulation in the new.
Photographer Ken Gutmaker
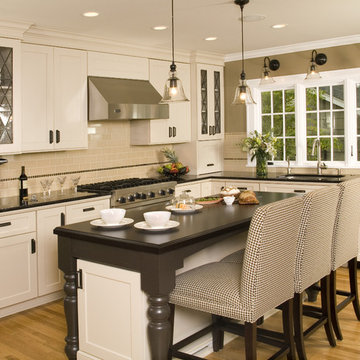
Renovated Kitchen in a Cape Cod style home. We used a "coffee" palette of colors.
Photography by Northlight Photography.
シアトルにあるトラディショナルスタイルのおしゃれなキッチン (シェーカースタイル扉のキャビネット、シルバーの調理設備、アンダーカウンターシンク、白いキャビネット、木材カウンター、ベージュキッチンパネル、サブウェイタイルのキッチンパネル) の写真
シアトルにあるトラディショナルスタイルのおしゃれなキッチン (シェーカースタイル扉のキャビネット、シルバーの調理設備、アンダーカウンターシンク、白いキャビネット、木材カウンター、ベージュキッチンパネル、サブウェイタイルのキッチンパネル) の写真
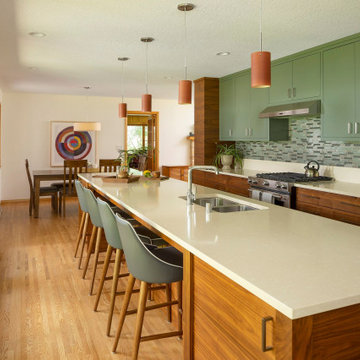
Kitchen and integrated dining area: Large center island, medium color flat-panel lower drawers, and campground green upper cabinets.
他の地域にある高級な広いミッドセンチュリースタイルのおしゃれなキッチン (アンダーカウンターシンク、フラットパネル扉のキャビネット、緑のキャビネット、木材カウンター、ベージュキッチンパネル、シルバーの調理設備、淡色無垢フローリング、ベージュのキッチンカウンター) の写真
他の地域にある高級な広いミッドセンチュリースタイルのおしゃれなキッチン (アンダーカウンターシンク、フラットパネル扉のキャビネット、緑のキャビネット、木材カウンター、ベージュキッチンパネル、シルバーの調理設備、淡色無垢フローリング、ベージュのキッチンカウンター) の写真

Небольшая прямая кухня в матовом белом и сером цветах. Современный дизайн кухни в элегантном сочетании матового белого и серого цветов. Высокие кухонные шкафы оптимизируют хранение, сохраняя при этом чистый минималистичный вид. Обновите дизайн интерьера кухни с помощью этого шикарного компактного решения.

Fun Modern Window seat. painted cabinets, Bamboo Seat and back panel
ニューヨークにある高級な小さなコンテンポラリースタイルのおしゃれなキッチン (シングルシンク、フラットパネル扉のキャビネット、グレーのキャビネット、木材カウンター、ベージュキッチンパネル、木材のキッチンパネル、シルバーの調理設備、無垢フローリング、茶色い床、ベージュのキッチンカウンター) の写真
ニューヨークにある高級な小さなコンテンポラリースタイルのおしゃれなキッチン (シングルシンク、フラットパネル扉のキャビネット、グレーのキャビネット、木材カウンター、ベージュキッチンパネル、木材のキッチンパネル、シルバーの調理設備、無垢フローリング、茶色い床、ベージュのキッチンカウンター) の写真

八幡前の家 撮影:岡田大次郎
京都にあるアジアンスタイルのおしゃれなキッチン (フラットパネル扉のキャビネット、中間色木目調キャビネット、木材カウンター、ベージュキッチンパネル、無垢フローリング、茶色い床) の写真
京都にあるアジアンスタイルのおしゃれなキッチン (フラットパネル扉のキャビネット、中間色木目調キャビネット、木材カウンター、ベージュキッチンパネル、無垢フローリング、茶色い床) の写真
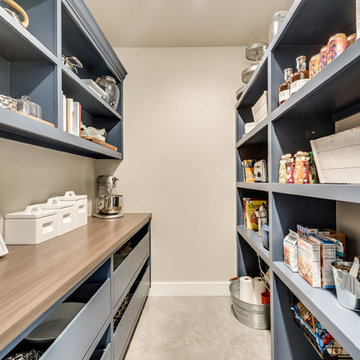
ダラスにあるカントリー風のおしゃれなキッチン (シェーカースタイル扉のキャビネット、グレーのキャビネット、木材カウンター、ベージュキッチンパネル、レンガのキッチンパネル、シルバーの調理設備、コンクリートの床、ベージュの床) の写真
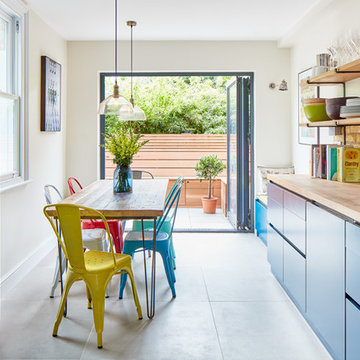
ロンドンにあるエクレクティックスタイルのおしゃれなダイニングキッチン (フラットパネル扉のキャビネット、青いキャビネット、木材カウンター、ベージュキッチンパネル、シルバーの調理設備、アイランドなし) の写真
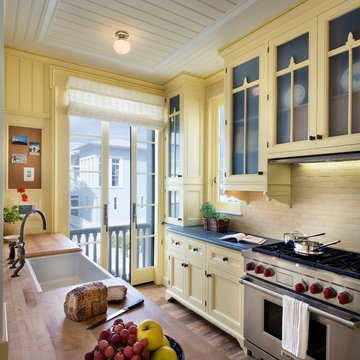
Peter Aaron
ニューヨークにあるビーチスタイルのおしゃれなII型キッチン (エプロンフロントシンク、落し込みパネル扉のキャビネット、黄色いキャビネット、木材カウンター、ベージュキッチンパネル、シルバーの調理設備、無垢フローリング) の写真
ニューヨークにあるビーチスタイルのおしゃれなII型キッチン (エプロンフロントシンク、落し込みパネル扉のキャビネット、黄色いキャビネット、木材カウンター、ベージュキッチンパネル、シルバーの調理設備、無垢フローリング) の写真
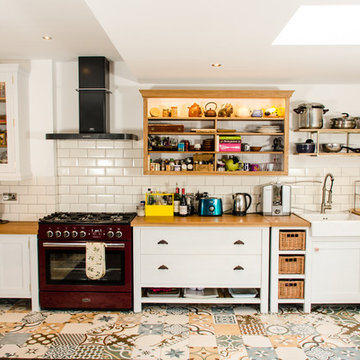
他の地域にあるカントリー風のおしゃれなL型キッチン (エプロンフロントシンク、シェーカースタイル扉のキャビネット、白いキャビネット、木材カウンター、ベージュキッチンパネル、サブウェイタイルのキッチンパネル、カラー調理設備、アイランドなし、マルチカラーの床) の写真
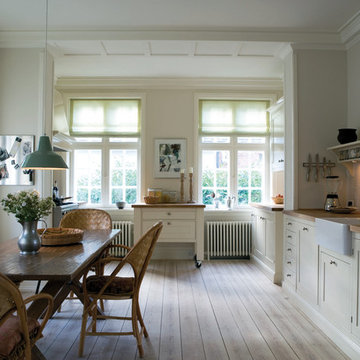
ドーセットにある広いトラディショナルスタイルのおしゃれなダイニングキッチン (エプロンフロントシンク、シェーカースタイル扉のキャビネット、ベージュのキャビネット、木材カウンター、ベージュキッチンパネル、セラミックタイルのキッチンパネル、淡色無垢フローリング、アイランドなし) の写真
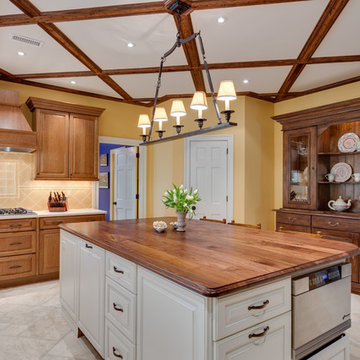
Designed collaboratively by Carrie Miller of Lapis Ray and Linda Rose Payne of Reico Kitchen & Bath in Bethesda, MD this traditional kitchen layout combines 2 cabinet lines and finishes with a Black Walnut kitchen island countertop to create a spacious and functional kitchen design. Perimeter kitchen cabinets are Merillat Masterpiece Fairlane Square Cherry with a Burnished Ginger finish. Island kitchen cabinets are Woodharbor Framed Portland with Maple White Heritage finish.
Photos courtesy of BTW Images LLC www.btwimages.com
キッチン (ベージュキッチンパネル、木材カウンター) の写真
1
