エクレクティックスタイルのキッチン (パネルと同色の調理設備) の写真
絞り込み:
資材コスト
並び替え:今日の人気順
写真 1〜20 枚目(全 82 枚)
1/5
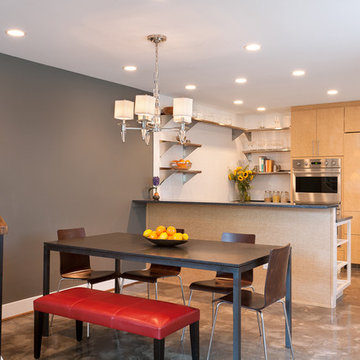
ワシントンD.C.にある高級な小さなエクレクティックスタイルのおしゃれなキッチン (フラットパネル扉のキャビネット、淡色木目調キャビネット、ダブルシンク、ソープストーンカウンター、パネルと同色の調理設備、コンクリートの床、グレーの床) の写真

ベルリンにあるラグジュアリーな中くらいなエクレクティックスタイルのおしゃれなキッチン (アンダーカウンターシンク、フラットパネル扉のキャビネット、濃色木目調キャビネット、クオーツストーンカウンター、メタリックのキッチンパネル、ミラータイルのキッチンパネル、パネルと同色の調理設備、無垢フローリング、茶色い床、ベージュのキッチンカウンター) の写真
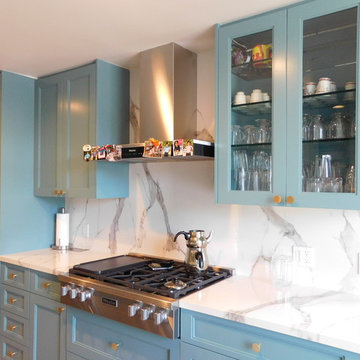
Check out this amazing transformation in Beverly Hills, the colors of the kitchen create an interesting interplay of volumes and levels further accented by the use of wood on the floor.
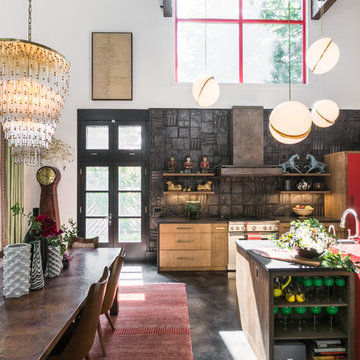
Hannah Dee Interiors, Bluebell Kitchens, Max Grudzinski Photography
フィラデルフィアにあるエクレクティックスタイルのおしゃれなキッチン (フラットパネル扉のキャビネット、中間色木目調キャビネット、グレーのキッチンパネル、パネルと同色の調理設備、グレーの床、グレーのキッチンカウンター) の写真
フィラデルフィアにあるエクレクティックスタイルのおしゃれなキッチン (フラットパネル扉のキャビネット、中間色木目調キャビネット、グレーのキッチンパネル、パネルと同色の調理設備、グレーの床、グレーのキッチンカウンター) の写真
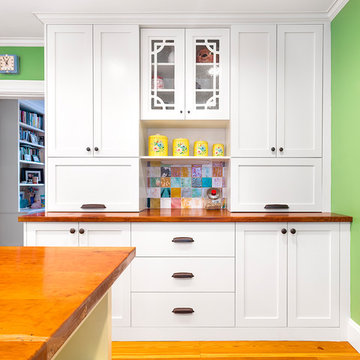
Patrick Rogers Photography
ボストンにある中くらいなエクレクティックスタイルのおしゃれなキッチン (エプロンフロントシンク、シェーカースタイル扉のキャビネット、黄色いキャビネット、木材カウンター、マルチカラーのキッチンパネル、セラミックタイルのキッチンパネル、パネルと同色の調理設備、淡色無垢フローリング) の写真
ボストンにある中くらいなエクレクティックスタイルのおしゃれなキッチン (エプロンフロントシンク、シェーカースタイル扉のキャビネット、黄色いキャビネット、木材カウンター、マルチカラーのキッチンパネル、セラミックタイルのキッチンパネル、パネルと同色の調理設備、淡色無垢フローリング) の写真
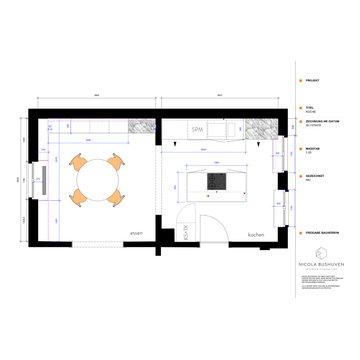
ドルトムントにある低価格の小さなエクレクティックスタイルのおしゃれなキッチン (アンダーカウンターシンク、フラットパネル扉のキャビネット、緑のキャビネット、ラミネートカウンター、大理石のキッチンパネル、パネルと同色の調理設備、セメントタイルの床、白いキッチンカウンター) の写真
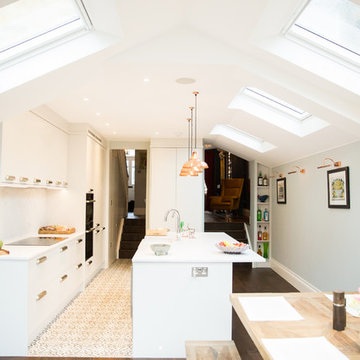
Pippa Wilson Photography
ロンドンにあるラグジュアリーな中くらいなエクレクティックスタイルのおしゃれなキッチン (濃色無垢フローリング、茶色い床、エプロンフロントシンク、フラットパネル扉のキャビネット、白いキャビネット、白いキッチンパネル、大理石のキッチンパネル、パネルと同色の調理設備、白いキッチンカウンター、人工大理石カウンター) の写真
ロンドンにあるラグジュアリーな中くらいなエクレクティックスタイルのおしゃれなキッチン (濃色無垢フローリング、茶色い床、エプロンフロントシンク、フラットパネル扉のキャビネット、白いキャビネット、白いキッチンパネル、大理石のキッチンパネル、パネルと同色の調理設備、白いキッチンカウンター、人工大理石カウンター) の写真

Pantry
他の地域にある高級な広いエクレクティックスタイルのおしゃれなキッチン (アンダーカウンターシンク、フラットパネル扉のキャビネット、中間色木目調キャビネット、珪岩カウンター、マルチカラーのキッチンパネル、モザイクタイルのキッチンパネル、パネルと同色の調理設備、ラミネートの床、グレーの床、マルチカラーのキッチンカウンター) の写真
他の地域にある高級な広いエクレクティックスタイルのおしゃれなキッチン (アンダーカウンターシンク、フラットパネル扉のキャビネット、中間色木目調キャビネット、珪岩カウンター、マルチカラーのキッチンパネル、モザイクタイルのキッチンパネル、パネルと同色の調理設備、ラミネートの床、グレーの床、マルチカラーのキッチンカウンター) の写真
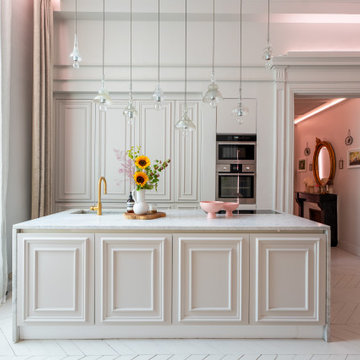
La cuisine reprend les codes de l’Haussmannien avec des façades moulurées et un plan de travail en marbre, sans oublier son ouverture sur un des points original de l’appartement : le hammam, visible depuis sa fenêtre opacifiante.
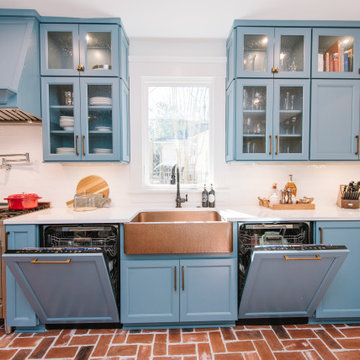
アトランタにあるお手頃価格の中くらいなエクレクティックスタイルのおしゃれなキッチン (エプロンフロントシンク、ガラス扉のキャビネット、青いキャビネット、クオーツストーンカウンター、白いキッチンパネル、磁器タイルのキッチンパネル、パネルと同色の調理設備、レンガの床、白いキッチンカウンター) の写真
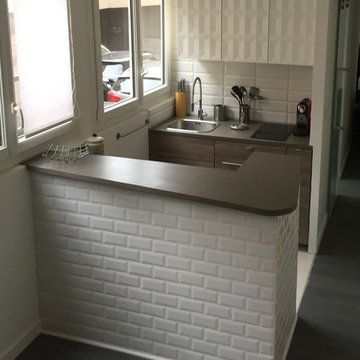
Toute petite cuisine très compacte mais avec tout le nécessaire (Lave vaisselle, four plaques, frigo) en taille compacte. Comme dans un bateau.
Cuisine Ikea, Plan en Valchomat découpe aile d'avion, pour réduire l’encombrement et parce que c'est très joli, et en plus à moindre coût .

We were commissioned in 2006 to refurbish and remodel a ground floor and basement maisonette within an 1840s stuccoed house in Notting Hill.
From the outset, a priority was to remove various partitions and accretions that had been added over the years, in order to restore the original proportions of the two handsome ground floor rooms.
The new stone fireplace and plaster cornice installed in the living room are in keeping with the period of the building.
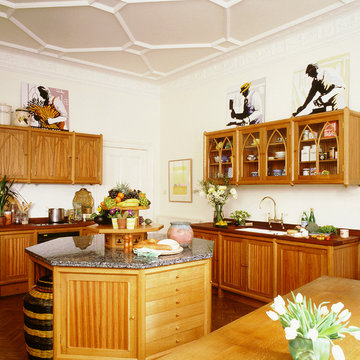
The Kichen Furniture
This was the first octagonal framed kitchen by Tim Wood and all the kitchen furniture was free standing, some of which came out when the flat was later sold, to be re used. The octagonal island has a granite top and the other worktops are in iroko, with Gothic style drainers either side of the double French farmhouse sink. The plinths have recessed oak dovetailed drawers set on hidden runners. All the insides of the cupboards are finished in zebrano.
The Flat
This zebrano and oak Gothic style kitchen was designed for a flat in Palace Court, London that was previously owned by Rodney Fitch the designer and was converted by Tim Wood from one very large flat into two in 1988.
Designed and hand built by Tim Wood
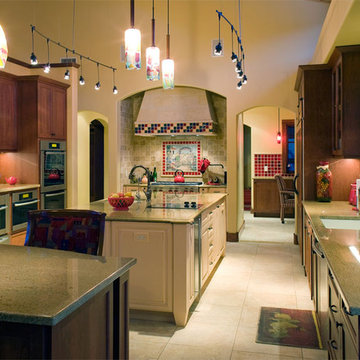
Designed by Phil Rudick, Architect
This double island kitchen is a mix of stained cherry cabinets with mutely painted distressed island cabinets made by Crystal. Philip Rudick, Architect of Urban Kitchens and Baths, Austin, Texas redesigned the planned walk in pantry with a sunlight filled room housing food storage, wine bar and computer docking station.The island cabinets feature glass front drawers, post legs, additional refrigeration and sink. The kitchen sports a stem and speed oven, Built in refrigerator, freezer, wine cooler, ice makerand warming drawer.
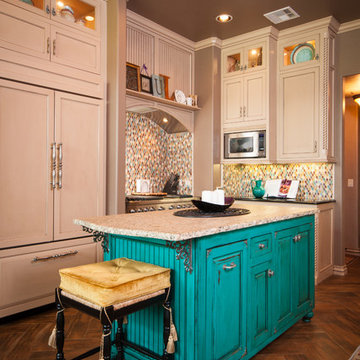
オクラホマシティにある中くらいなエクレクティックスタイルのおしゃれなキッチン (レイズドパネル扉のキャビネット、ベージュのキャビネット、御影石カウンター、マルチカラーのキッチンパネル、モザイクタイルのキッチンパネル、パネルと同色の調理設備、セラミックタイルの床) の写真
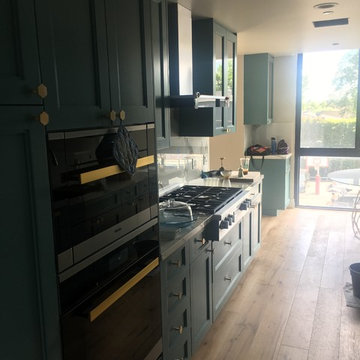
Check out this amazing transformation in Beverly Hills, the colors of the kitchen create an interesting interplay of volumes and levels further accented by the use of wood on the floor.
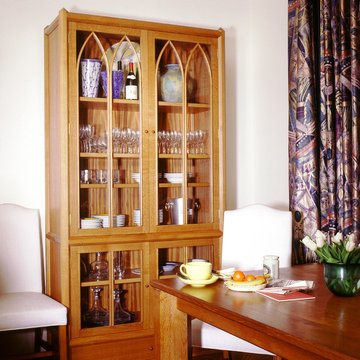
The Kichen Furniture
This was the first octagonal framed kitchen by Tim Wood and all the kitchen furniture was free standing, some of which came out when the flat was later sold, to be re used. The octagonal island has a granite top and the other worktops are in iroko, with Gothic style drainers either side of the double French farmhouse sink. The plinths have recessed oak dovetailed drawers set on hidden runners. All the insides of the cupboards are finished in zebrano.
The Flat
This zebrano and oak Gothic style kitchen was designed for a flat in Palace Court, London that was previously owned by Rodney Fitch the designer and was converted by Tim Wood from one very large flat into two in 1988.
Designed and hand built by Tim Wood
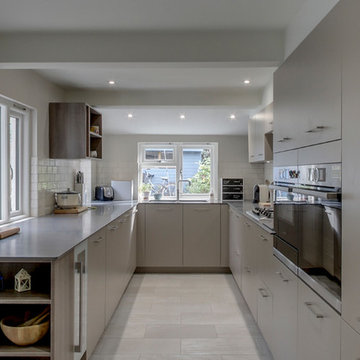
An classic-contemporary style kitchen with grege finished units in sawn grey oak alongside a corian worktop. The design enables the living/dining area to flow effortlessly into the kitchen, giving this room a homely and stylish feel, rather than standard wall and base units throughout. The shelving unit at the end of the lower run of units is our made to measure living furniture, which can be customised by the client to suit their needs. The base units are our 828mm tall units which provide 20% more storage than a regular height base unit. The colours are neutral, but warm and contrast well with the tiling. It is a simple, streamlined design, but the subtle contrasting elements draw the eye around the room and give the space interest using features that are timeless.
Photo: Simon Nobes
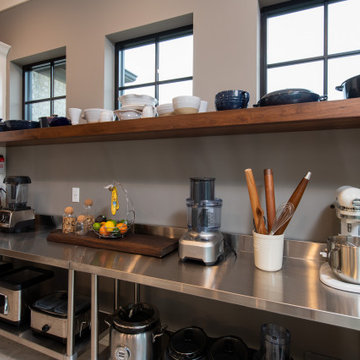
Prep Back Kitchen
他の地域にある高級な広いエクレクティックスタイルのおしゃれなキッチン (アンダーカウンターシンク、フラットパネル扉のキャビネット、白いキャビネット、珪岩カウンター、黒いキッチンパネル、御影石のキッチンパネル、パネルと同色の調理設備、ラミネートの床、アイランドなし、グレーの床、マルチカラーのキッチンカウンター) の写真
他の地域にある高級な広いエクレクティックスタイルのおしゃれなキッチン (アンダーカウンターシンク、フラットパネル扉のキャビネット、白いキャビネット、珪岩カウンター、黒いキッチンパネル、御影石のキッチンパネル、パネルと同色の調理設備、ラミネートの床、アイランドなし、グレーの床、マルチカラーのキッチンカウンター) の写真
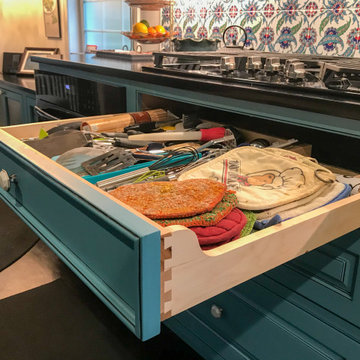
This kitchen is truly one of a kind! The customer found this stunning tile overseas on a trip and created her entire kitchen around the design. The Beaded Inset cabinets are finished in Lakeshore by Sherwin Williams and then glazed with an Onyx pinstripe for added character. The door style is CRP-10 with an F007 framing bead and P-420 panel raise. Drawers are Hastings style, and the finishing touches are Crown 33 and Colonial 10 base board.
エクレクティックスタイルのキッチン (パネルと同色の調理設備) の写真
1