エクレクティックスタイルのキッチン (パネルと同色の調理設備、石スラブのキッチンパネル、御影石カウンター) の写真
絞り込み:
資材コスト
並び替え:今日の人気順
写真 1〜16 枚目(全 16 枚)
1/5
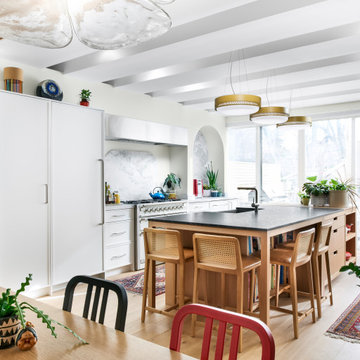
A beautiful eclectic kitchen featuring mixed materials and finishes.
トロントにある高級な広いエクレクティックスタイルのおしゃれなキッチン (エプロンフロントシンク、シェーカースタイル扉のキャビネット、白いキャビネット、御影石カウンター、マルチカラーのキッチンパネル、石スラブのキッチンパネル、パネルと同色の調理設備、淡色無垢フローリング、黒いキッチンカウンター、表し梁) の写真
トロントにある高級な広いエクレクティックスタイルのおしゃれなキッチン (エプロンフロントシンク、シェーカースタイル扉のキャビネット、白いキャビネット、御影石カウンター、マルチカラーのキッチンパネル、石スラブのキッチンパネル、パネルと同色の調理設備、淡色無垢フローリング、黒いキッチンカウンター、表し梁) の写真
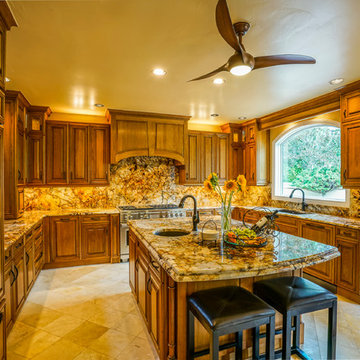
After photos - completed kitchen!
デンバーにある高級な広いエクレクティックスタイルのおしゃれなキッチン (ダブルシンク、濃色木目調キャビネット、御影石カウンター、石スラブのキッチンパネル、パネルと同色の調理設備、セラミックタイルの床) の写真
デンバーにある高級な広いエクレクティックスタイルのおしゃれなキッチン (ダブルシンク、濃色木目調キャビネット、御影石カウンター、石スラブのキッチンパネル、パネルと同色の調理設備、セラミックタイルの床) の写真
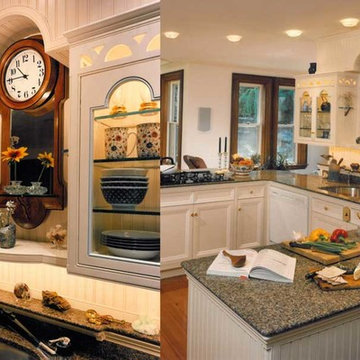
ボストンにある小さなエクレクティックスタイルのおしゃれなキッチン (アンダーカウンターシンク、インセット扉のキャビネット、白いキャビネット、御影石カウンター、石スラブのキッチンパネル、パネルと同色の調理設備、無垢フローリング) の写真
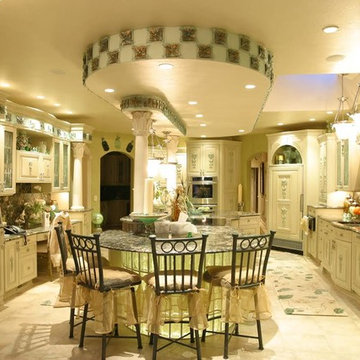
The large, airy, French Country kitchen features limestone floors, a sizable island illuminated with back-lit glass blocks, and rows of glass flowers on the glass tiles adhered to the soffit for added interest
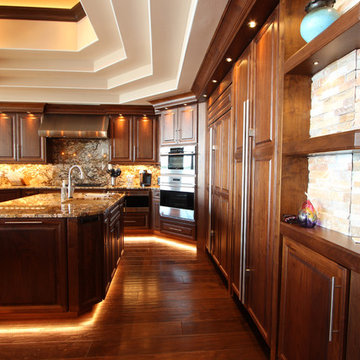
A full height granite backsplash was run up underneath the cabinets and all the way up to the stainless steel hood. The steam oven is to the right of the cooktop, and next to the microwave and built in oven. Toe kick light runs around the entire kitchen in addition to the puck lights in the flyover around the perimeter of the kitchen.
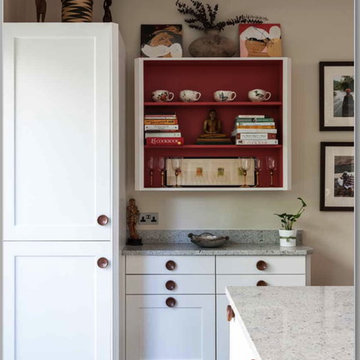
Compact but well ordered space. Our kitchens do not reflect our "product", they are designed to suit and compliment each client.
ロンドンにあるお手頃価格のエクレクティックスタイルのおしゃれなキッチン (アンダーカウンターシンク、シェーカースタイル扉のキャビネット、御影石カウンター、石スラブのキッチンパネル、パネルと同色の調理設備) の写真
ロンドンにあるお手頃価格のエクレクティックスタイルのおしゃれなキッチン (アンダーカウンターシンク、シェーカースタイル扉のキャビネット、御影石カウンター、石スラブのキッチンパネル、パネルと同色の調理設備) の写真
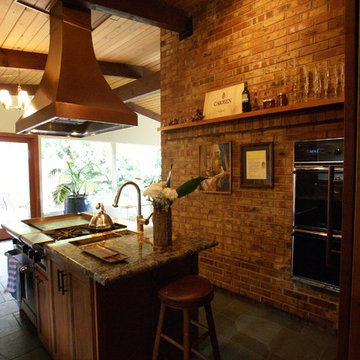
Copper Hood: custom
Range: re-used commercial ‘American Range’ with 2 gas burners and a flat griddle top, Kohler porcelain smart sink
Prep sink: KOHLER K-3154
Countertops: bookmatched Persa Verde Granite
Cabinets: alder cabinets by Hewitt
Fridge: 36” Subzero with freezer drawer
Dishwasher: Miele ‘Optima’
Disposal: Mega Grinder 5000
Lighting: Low voltage lighting under cabinets
Fixtures: Groehe
Water filter: Watts Premier water filter WP-5
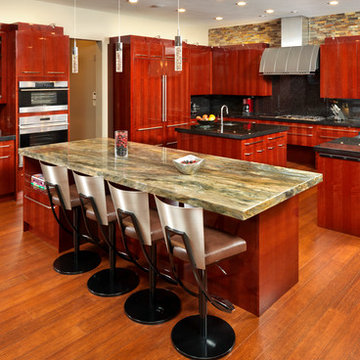
他の地域にあるお手頃価格の広いエクレクティックスタイルのおしゃれなキッチン (アンダーカウンターシンク、フラットパネル扉のキャビネット、中間色木目調キャビネット、御影石カウンター、黒いキッチンパネル、石スラブのキッチンパネル、パネルと同色の調理設備、無垢フローリング、茶色い床) の写真
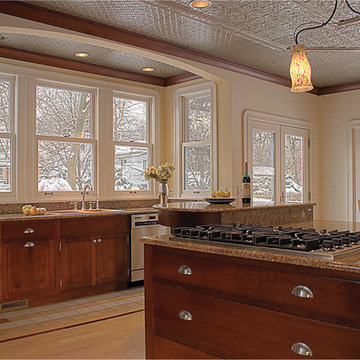
The wet area is separated from the cooking area. Windows surround the interior that take in the change of the seasons. Options of breakfast include counter, bar, or table. The ceiling is metal tin. Photography by Dan Jones assisted by Linda Burnickas.
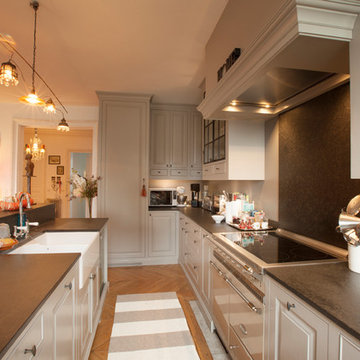
パリにある巨大なエクレクティックスタイルのおしゃれなキッチン (ドロップインシンク、ガラス扉のキャビネット、グレーのキャビネット、御影石カウンター、黒いキッチンパネル、石スラブのキッチンパネル、パネルと同色の調理設備、淡色無垢フローリング) の写真
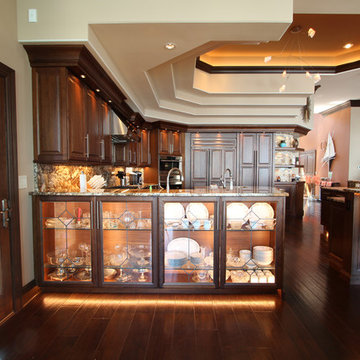
Leaded glass cabinets were incorporated onto the backside of a kitchen peninsula and offer great storage for dining room necessities. Toe kick lighting and lighting inside the cabinets make these pieces feel special and sparkle.
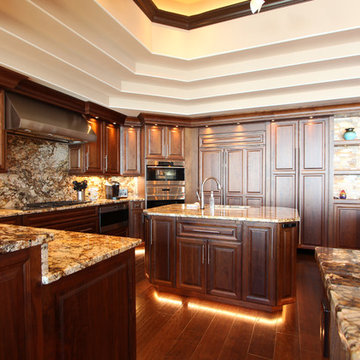
A u-shaped kitchen features two islands. The center island has clipped corners and includes a prep sink. The subzero refrigerator is paneled and a hidden pantry is incorporated to the right of the refrigerator. Medium walnut stained cabinets were paired with granite that features a ton of movement with browns, oranges, and grays.
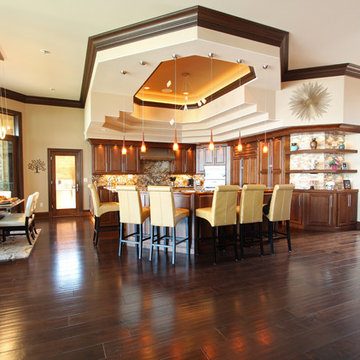
A large kitchen was laid out in a circular pattern with two islands. The second island includes a raised height area for six bar stools. Medium stained walnut cabinets were used with a granite with a lot of movement. Stacked stone was used behind the floating shelves. The soffit was stacked up towards the ceiling to add visual interest.
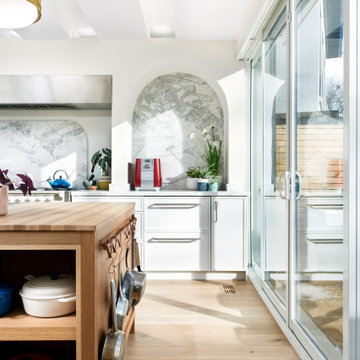
A beautiful eclectic kitchen featuring mixed materials and finishes.
トロントにある高級な広いエクレクティックスタイルのおしゃれなキッチン (エプロンフロントシンク、シェーカースタイル扉のキャビネット、白いキャビネット、御影石カウンター、マルチカラーのキッチンパネル、石スラブのキッチンパネル、パネルと同色の調理設備、淡色無垢フローリング、黒いキッチンカウンター、表し梁) の写真
トロントにある高級な広いエクレクティックスタイルのおしゃれなキッチン (エプロンフロントシンク、シェーカースタイル扉のキャビネット、白いキャビネット、御影石カウンター、マルチカラーのキッチンパネル、石スラブのキッチンパネル、パネルと同色の調理設備、淡色無垢フローリング、黒いキッチンカウンター、表し梁) の写真
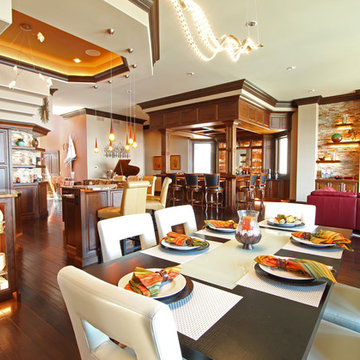
A large kitchen was incorporated into a great room space that includes a large home bar, family room, and dining room. The openness allows the lake view to be visible from anywhere in the space. Two islands in the kitchen with seating for six. The bar has seating for seven. A large leather sectional in the great room, and a table in the dining room that seats 8 makes this the ideal entertaining space.
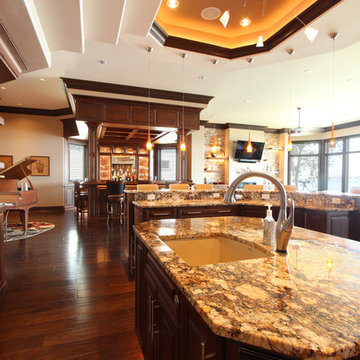
A large walnut kitchen with granite countertops opens up to family room, home bar, and lake views. This new home is built for entertaining.
他の地域にある高級な広いエクレクティックスタイルのおしゃれなキッチン (アンダーカウンターシンク、レイズドパネル扉のキャビネット、中間色木目調キャビネット、御影石カウンター、マルチカラーのキッチンパネル、石スラブのキッチンパネル、パネルと同色の調理設備、濃色無垢フローリング、茶色い床) の写真
他の地域にある高級な広いエクレクティックスタイルのおしゃれなキッチン (アンダーカウンターシンク、レイズドパネル扉のキャビネット、中間色木目調キャビネット、御影石カウンター、マルチカラーのキッチンパネル、石スラブのキッチンパネル、パネルと同色の調理設備、濃色無垢フローリング、茶色い床) の写真
エクレクティックスタイルのキッチン (パネルと同色の調理設備、石スラブのキッチンパネル、御影石カウンター) の写真
1