エクレクティックスタイルのキッチン (パネルと同色の調理設備、御影石カウンター) の写真
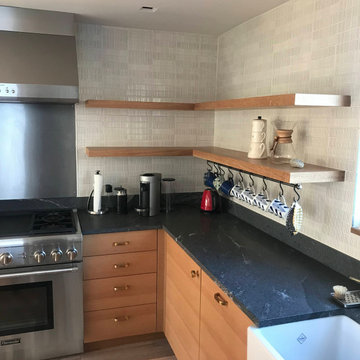
Clean and simple kitchen with grain matched cabinets. The clients wanted a modern farmhouse look with all the modern functioning extras. We began with the layout which includes panels on the d.w. and fridge, a full trash pull out and swing out in the blind corner. We then went on to design the curved walnut legs on the island, and the custom lay out of the plate rack. The floating shelves with bar for hooks for mugs filled out the function part of the design.
Next we found a type of wood that was warm and brown but not too yellow or red. The matching grain of the rift sawn white oak was the choice. The legs on the island are oak which match the stools. The countertops and subway tile and hardware rounded out the choices.
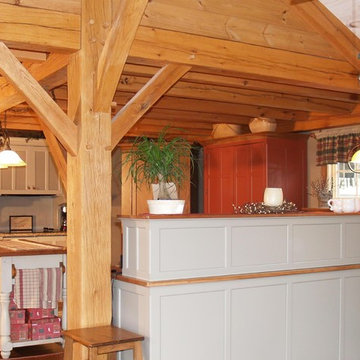
The open plan post and beam interior (seen from the family room) is segmented only by ceiling height changes as the wood floors and ceilings continue from area to area. It was this open feeling that caused the owners to search for a kitchen solution that would furnish the wide open kitchen that could be seen from all the adjacent areas. In addition, they did not want to cover up all the structural posts, beams and braces with wall to wall cabinetry.
In the foreground, the storage unit above the counter top level conceals the messy sink area from view, while allowing the cook to be part of whatever is going on.

We were commissioned in 2006 to refurbish and remodel a ground floor and basement maisonette within an 1840s stuccoed house in Notting Hill.
From the outset, a priority was to remove various partitions and accretions that had been added over the years, in order to restore the original proportions of the two handsome ground floor rooms.
The new stone fireplace and plaster cornice installed in the living room are in keeping with the period of the building.
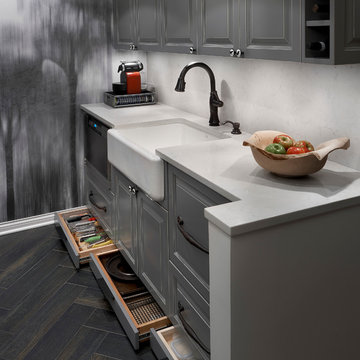
シカゴにあるお手頃価格の小さなエクレクティックスタイルのおしゃれなキッチン (エプロンフロントシンク、レイズドパネル扉のキャビネット、グレーのキャビネット、御影石カウンター、白いキッチンパネル、モザイクタイルのキッチンパネル、パネルと同色の調理設備、磁器タイルの床、アイランドなし) の写真

A redesign of the kitchen opens up the space to adjoining rooms and creates more storage and a large island with seating for five. Design and build by Meadowlark Design+Build in Ann Arbor, Michigan. Photography by Sean Carter.
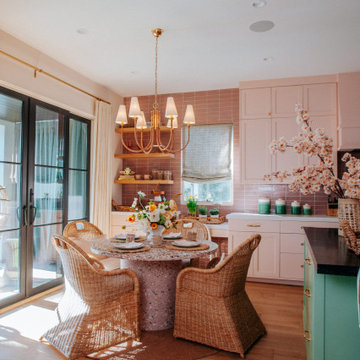
ロサンゼルスにあるエクレクティックスタイルのおしゃれなキッチン (シェーカースタイル扉のキャビネット、ピンクのキャビネット、御影石カウンター、ピンクのキッチンパネル、セラミックタイルのキッチンパネル、パネルと同色の調理設備、淡色無垢フローリング、黒いキッチンカウンター) の写真
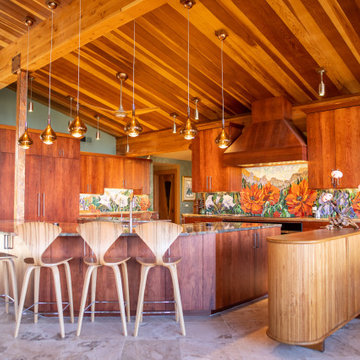
Taking cues from the surrounding land this kitchen in Sedona uses a bold medium red stain to highlight the beautiful color and grain patterns found in solid pecan. The beautiful panels covering the spacious built-in refrigerator are a lovely showcase of the wood. A highlight of this kitchen are the work of art back-splash mosaics created by Yulia Hanansen at Mosaic Sphere Studio (www.mosaicsphere.com). This bright energetic kitchen combines the modern look of European frameless cabinets with a cozy and classic solid wood feel.
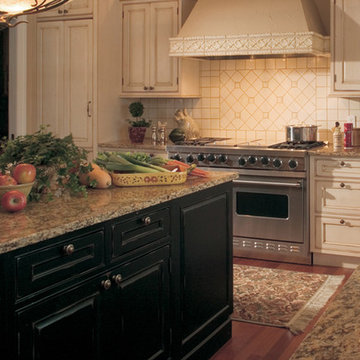
A decidedly painterly palette of cabinet finishes from Dura Supreme Cabinetry pleases the most discerning of color connoisseurs. A painter’s palette could not be more abundantly appointed with the nearly limitless color selections available from Dura Supreme. The rich, hand-wiped stains and color saturated paints are beautiful on their own or enhanced with layers of glaze and hand-detailing to create an antiqued appearance. Many of Dura Supreme's glazed finishes reveal the soft brush strokes and subtle variations of the artisan (craftsman) that created the finish. And if you still can’t find the exact shade of your heart’s desire, Dura Supreme will create the perfect color just for you with our Custom Color-Match Program AND our Personal Paint Match Program.
Request a FREE Dura Supreme Brochure Packet:
http://www.durasupreme.com/request-brochure
Find a Dura Supreme Showroom near you today:
http://www.durasupreme.com/dealer-locator

Custom counters and horizontal tile backsplash grace the kitchen. © Holly Lepere
サンタバーバラにあるラグジュアリーなエクレクティックスタイルのおしゃれなキッチン (一体型シンク、シェーカースタイル扉のキャビネット、中間色木目調キャビネット、御影石カウンター、緑のキッチンパネル、石タイルのキッチンパネル、パネルと同色の調理設備、テラコッタタイルの床、アイランドなし) の写真
サンタバーバラにあるラグジュアリーなエクレクティックスタイルのおしゃれなキッチン (一体型シンク、シェーカースタイル扉のキャビネット、中間色木目調キャビネット、御影石カウンター、緑のキッチンパネル、石タイルのキッチンパネル、パネルと同色の調理設備、テラコッタタイルの床、アイランドなし) の写真

サンルイスオビスポにあるお手頃価格の広いエクレクティックスタイルのおしゃれなキッチン (エプロンフロントシンク、落し込みパネル扉のキャビネット、白いキャビネット、御影石カウンター、白いキッチンパネル、木材のキッチンパネル、パネルと同色の調理設備、無垢フローリング、アイランドなし、茶色い床、茶色いキッチンカウンター) の写真
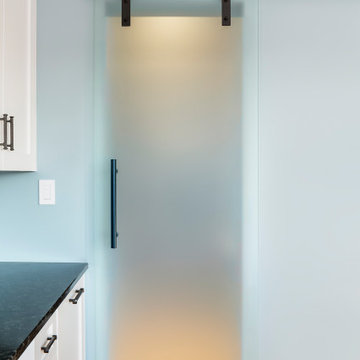
A window in the pantry and the glass panel door keep the space light and bright.
ミネアポリスにある広いエクレクティックスタイルのおしゃれなキッチン (アンダーカウンターシンク、落し込みパネル扉のキャビネット、白いキャビネット、御影石カウンター、青いキッチンパネル、セラミックタイルのキッチンパネル、パネルと同色の調理設備、淡色無垢フローリング、茶色い床、白いキッチンカウンター) の写真
ミネアポリスにある広いエクレクティックスタイルのおしゃれなキッチン (アンダーカウンターシンク、落し込みパネル扉のキャビネット、白いキャビネット、御影石カウンター、青いキッチンパネル、セラミックタイルのキッチンパネル、パネルと同色の調理設備、淡色無垢フローリング、茶色い床、白いキッチンカウンター) の写真
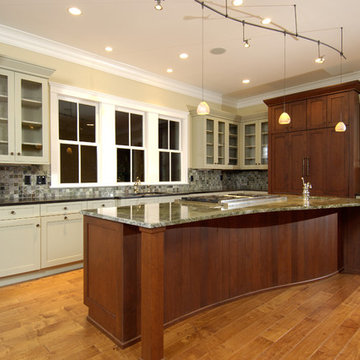
チャールストンにある広いエクレクティックスタイルのおしゃれなキッチン (シェーカースタイル扉のキャビネット、白いキャビネット、御影石カウンター、マルチカラーのキッチンパネル、セラミックタイルのキッチンパネル、パネルと同色の調理設備、無垢フローリング、茶色い床) の写真
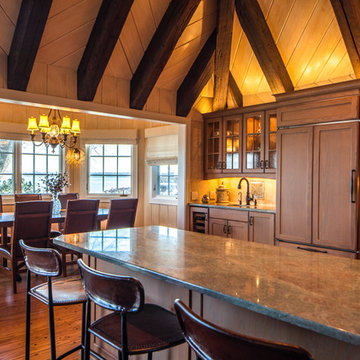
Kitchen view to Breakfast area and sunroom. Green granite counters complement the new kitchen cabinetry. Tops of the cabinets provide a great opportunity for uplighting the ceiling beams. Lake Geneva, Wisconsin.
Photography by Bill Meyer
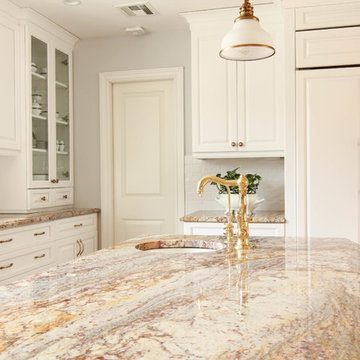
Out in Long Island, this lovely kitchen radiates warmth. The white painted cabinets and dark wood island & stools create a warm contrast tied together with beautiful granite countertops. The gorgeous cobalt Ilve stove is complimented by the gold handles, knobs & faucets.
All the elements of this kitchen come together to create such a welcoming feel.
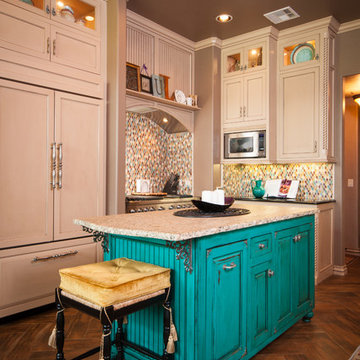
オクラホマシティにある中くらいなエクレクティックスタイルのおしゃれなキッチン (レイズドパネル扉のキャビネット、ベージュのキャビネット、御影石カウンター、マルチカラーのキッチンパネル、モザイクタイルのキッチンパネル、パネルと同色の調理設備、セラミックタイルの床) の写真
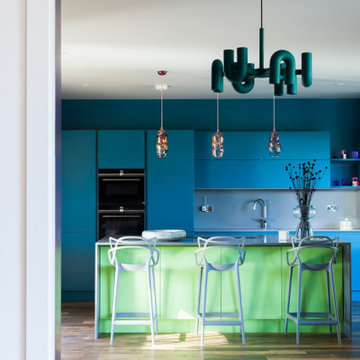
ケントにあるお手頃価格の中くらいなエクレクティックスタイルのおしゃれなキッチン (アンダーカウンターシンク、フラットパネル扉のキャビネット、青いキャビネット、御影石カウンター、グレーのキッチンパネル、御影石のキッチンパネル、パネルと同色の調理設備、濃色無垢フローリング、茶色い床、グレーのキッチンカウンター) の写真
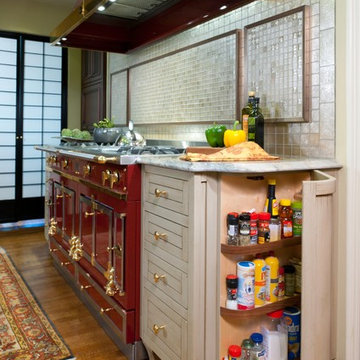
Craig Thompson Photography
Premier Custom Built Cabinetry
他の地域にあるラグジュアリーな小さなエクレクティックスタイルのおしゃれなキッチン (アンダーカウンターシンク、インセット扉のキャビネット、ヴィンテージ仕上げキャビネット、御影石カウンター、ベージュキッチンパネル、パネルと同色の調理設備、無垢フローリング、ガラスタイルのキッチンパネル) の写真
他の地域にあるラグジュアリーな小さなエクレクティックスタイルのおしゃれなキッチン (アンダーカウンターシンク、インセット扉のキャビネット、ヴィンテージ仕上げキャビネット、御影石カウンター、ベージュキッチンパネル、パネルと同色の調理設備、無垢フローリング、ガラスタイルのキッチンパネル) の写真
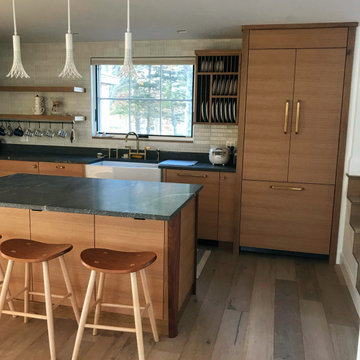
Clean and simple kitchen with grain matched cabinets. The clients wanted a modern farmhouse look with all the modern functioning extras. We began with the layout which includes panels on the d.w. and fridge, a full trash pull out and swing out in the blind corner. We then went on to design the curved walnut legs on the island, and the custom lay out of the plate rack. The floating shelves with bar for hooks for mugs filled out the function part of the design.
Next we found a type of wood that was warm and brown but not too yellow or red. The matching grain of the rift sawn white oak was the choice. The legs on the island are oak which match the stools. The countertops and subway tile and hardware rounded out the choices.
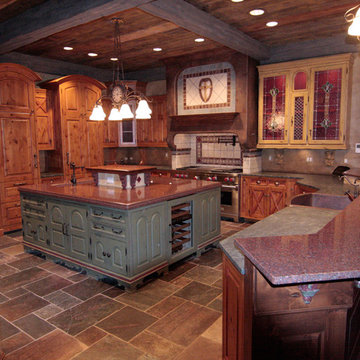
Luxury abounds in this rustic knotty alder custom kitchen cabinetry with a distressed finish by Rentown Cabinets. Painted kitchen island and feature cabinetry. Stained glass front cabinets. Hand carved corbels and hand painted details abound in this kitchen. Slate tile flooring and reclaimed barn wood ceiling. Cast stone range hood, hammered copper sinks and gorgeous tile.
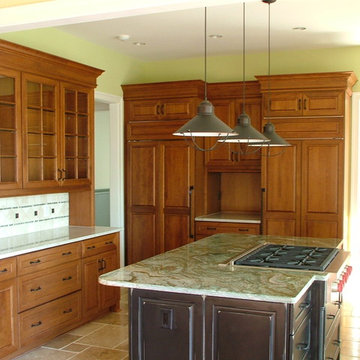
ワシントンD.C.にあるエクレクティックスタイルのおしゃれなアイランドキッチン (レイズドパネル扉のキャビネット、中間色木目調キャビネット、御影石カウンター、ベージュキッチンパネル、石タイルのキッチンパネル、パネルと同色の調理設備、トラバーチンの床) の写真
エクレクティックスタイルのキッチン (パネルと同色の調理設備、御影石カウンター) の写真
1