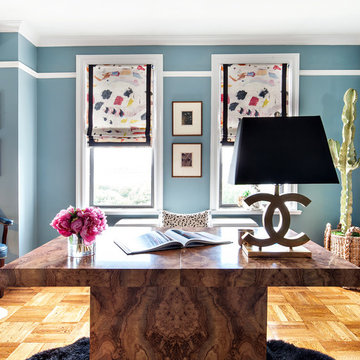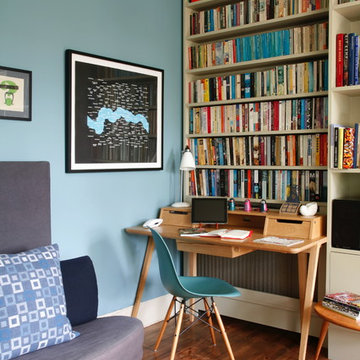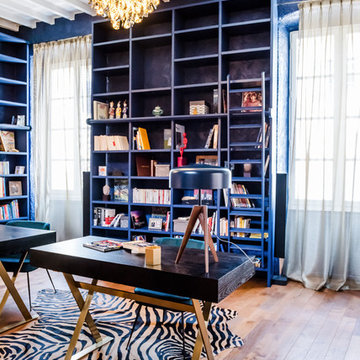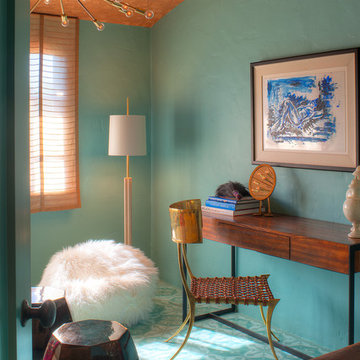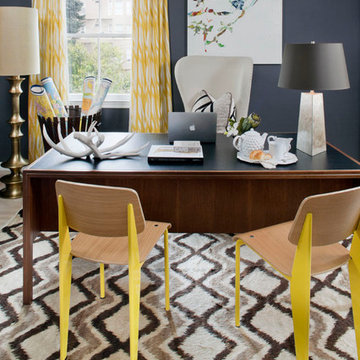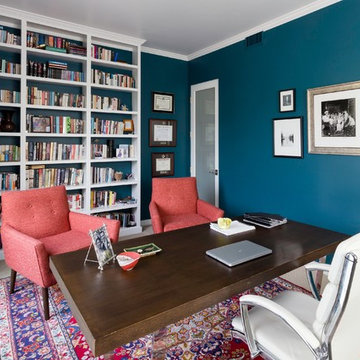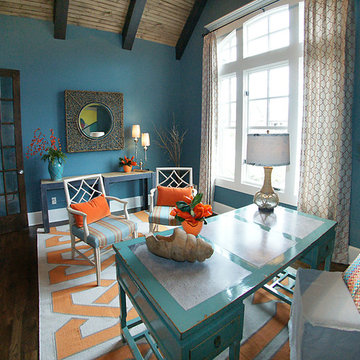エクレクティックスタイルのホームオフィス・書斎 (青い壁、緑の壁、ピンクの壁) の写真
絞り込み:
資材コスト
並び替え:今日の人気順
写真 1〜20 枚目(全 742 枚)
1/5

Cati Teague Photography
アトランタにある中くらいなエクレクティックスタイルのおしゃれな書斎 (造り付け机、青い壁、無垢フローリング、茶色い床) の写真
アトランタにある中くらいなエクレクティックスタイルのおしゃれな書斎 (造り付け机、青い壁、無垢フローリング、茶色い床) の写真

This property was transformed from an 1870s YMCA summer camp into an eclectic family home, built to last for generations. Space was made for a growing family by excavating the slope beneath and raising the ceilings above. Every new detail was made to look vintage, retaining the core essence of the site, while state of the art whole house systems ensure that it functions like 21st century home.
This home was featured on the cover of ELLE Décor Magazine in April 2016.
G.P. Schafer, Architect
Rita Konig, Interior Designer
Chambers & Chambers, Local Architect
Frederika Moller, Landscape Architect
Eric Piasecki, Photographer
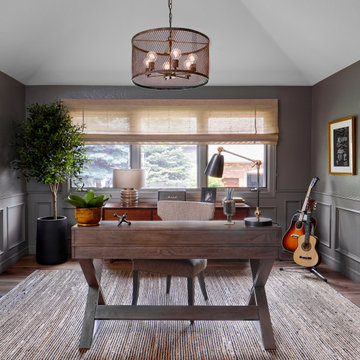
Eclectic & Transitional Home, Home Office, Photography by Susie Brenner
デンバーにある中くらいなエクレクティックスタイルのおしゃれな書斎 (緑の壁、無垢フローリング、暖炉なし、自立型机、茶色い床) の写真
デンバーにある中くらいなエクレクティックスタイルのおしゃれな書斎 (緑の壁、無垢フローリング、暖炉なし、自立型机、茶色い床) の写真
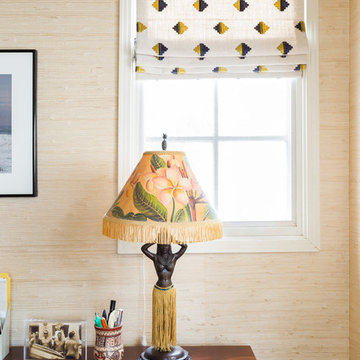
Beach bungalow in Manhattan Beach designed by Hive LA Home. Well-traveled clients wanted a cheerful guest room that could double as a quiet workspace. Custom textile window coverings and collected bedding gives a colorful twist. In the living room a mid century bookcase and eclectic fabrics add layers to more traditional furniture pieces. A small home office gets a masculine and surfy vibe with grasscloth wallpaper and funky custom embroidered roman shades.
Photos by Amy Bartlam
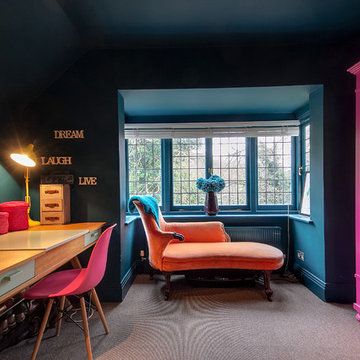
John Durrant - Hello Photo
サリーにあるエクレクティックスタイルのおしゃれなホームオフィス・書斎 (青い壁、カーペット敷き、暖炉なし、自立型机、グレーの床) の写真
サリーにあるエクレクティックスタイルのおしゃれなホームオフィス・書斎 (青い壁、カーペット敷き、暖炉なし、自立型机、グレーの床) の写真
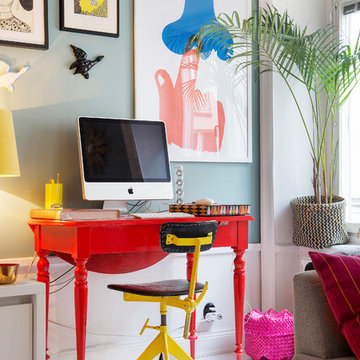
Elisabeth Daly
ストックホルムにある高級な広いエクレクティックスタイルのおしゃれな書斎 (塗装フローリング、自立型机、暖炉なし、青い壁) の写真
ストックホルムにある高級な広いエクレクティックスタイルのおしゃれな書斎 (塗装フローリング、自立型机、暖炉なし、青い壁) の写真
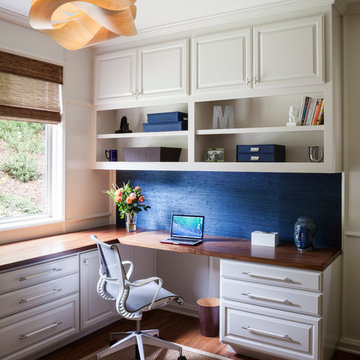
A remodeled home office design. Construction by JP Lindstrom, Inc. Photographed by Michele Lee Willson
サンディエゴにあるお手頃価格の中くらいなエクレクティックスタイルのおしゃれなホームオフィス・書斎 (青い壁、竹フローリング、造り付け机) の写真
サンディエゴにあるお手頃価格の中くらいなエクレクティックスタイルのおしゃれなホームオフィス・書斎 (青い壁、竹フローリング、造り付け机) の写真

A book loving family of four, Dan, Julia and their two daughters were looking to add on to and rearrange their three bedroom, one bathroom home to suit their unique needs for places to study, rest, play, and hide and go seek. A generous lot allowed for a addition to the north of the house connecting to the middle bedroom/den, and the design process, while initially motivated by the need for a more spacious and private master bedroom and bathroom, evolved to focus around Dan & Julia distinct desires for home offices.
Dan, a Minnesotan Medievalist, craved a cozy, wood paneled room with a nook for his reading chair and ample space for books, and, Julia, an American Studies professor with a focus on history of progressive children's literature, imagined a bright and airy space with plenty of shelf and desk space where she could peacefully focus on her latest project. What resulted was an addition with two offices, one upstairs, one downstairs, that were animated very differently by the presence of the connecting stair--Dan's reading nook nestled under the stair and Julia's office defined by a custom bookshelf stair rail that gave her plenty of storage down low and a sense of spaciousness above. A generous corridor with large windows on both sides serves as the transitional space between the addition and the original house as well as impromptu yoga room. The master suite extends from the end of the corridor towards the street creating a sense of separation from the original house which was remodeled to create a variety of family rooms and utility spaces including a small "office" for the girls, an entry hall with storage for shoes and jackets, a mud room, a new linen closet, an improved great room that reused an original window that had to be removed to connect to the addition. A palette of local and reclaimed wood provide prominent accents throughout the house including pecan flooring in the addition, barn doors faced with reclaimed pine flooring, reused solid wood doors from the original house, and shiplap paneling that was reclaimed during remodel.
Photography by: Michael Hsu
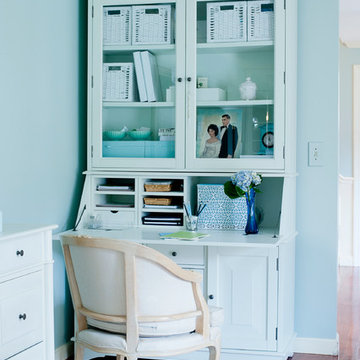
An elegant living room design with blue tufted sofa, soft green chairs, and jewel tone accents. The secretary creates an office space in one corner of the living room.

MOTIF transformed a standard bedroom into this artful and inviting home office with the potential of being used a guest room when the occasion arises. Soft wall colors, a textured area rug, a built in desk are counterpoint to a cozy sofa bench -- which doubles as a twin bed or can be transformed into a queen bed by pulling the pieces apart and reconnecting them in another configuration.
It is a surprising and unexpected room and is both functional and beautiful.

サンクトペテルブルクにある高級な小さなエクレクティックスタイルのおしゃれな書斎 (青い壁、塗装フローリング、造り付け机、茶色い床、格子天井、壁紙) の写真
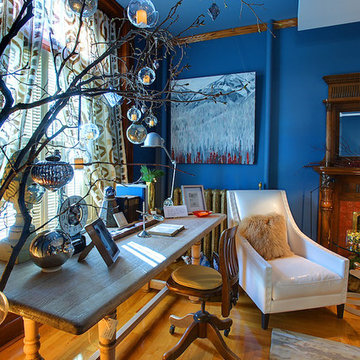
A principal bedroom in an historic home with an interior inspired by past and present. A fusion of traditional and contemporary pieces sit comfortably together against a deep blue background. Seasonal decor adds sparkle and atmosphere. Photo by Jamen Rhodes Photography
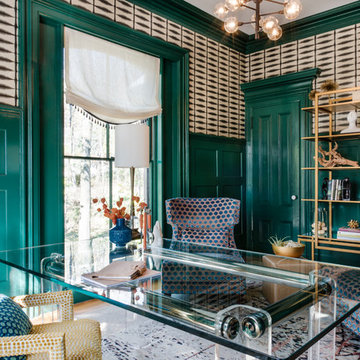
photo by Sabrina Cole Quinn
ボストンにあるお手頃価格の中くらいなエクレクティックスタイルのおしゃれな書斎 (緑の壁、無垢フローリング、自立型机、白い床) の写真
ボストンにあるお手頃価格の中くらいなエクレクティックスタイルのおしゃれな書斎 (緑の壁、無垢フローリング、自立型机、白い床) の写真
エクレクティックスタイルのホームオフィス・書斎 (青い壁、緑の壁、ピンクの壁) の写真
1
