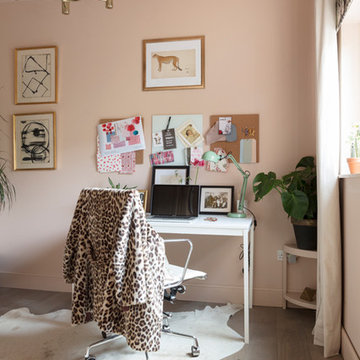エクレクティックスタイルのアトリエ・スタジオ (ライブラリー) の写真
絞り込み:
資材コスト
並び替え:今日の人気順
写真 41〜60 枚目(全 839 枚)
1/4
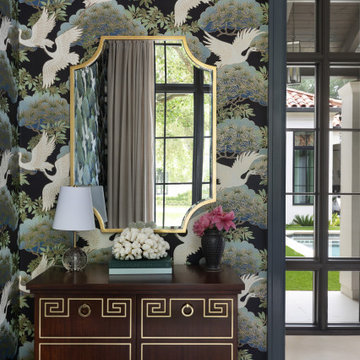
The perfect moment in a home office- a carefully selected art nouveau inspired classic chest with crane wallpaper and decorative elements to match.
オースティンにある小さなエクレクティックスタイルのおしゃれなホームオフィス・書斎 (ライブラリー、壁紙) の写真
オースティンにある小さなエクレクティックスタイルのおしゃれなホームオフィス・書斎 (ライブラリー、壁紙) の写真
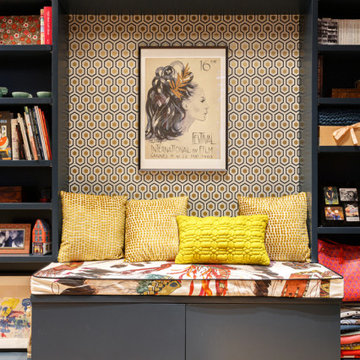
Le projet Lafayette est un projet extraordinaire. Un Loft, en plein coeur de Paris, aux accents industriels qui baigne dans la lumière grâce à son immense verrière.
Nous avons opéré une rénovation partielle pour ce magnifique loft de 200m2. La raison ? Il fallait rénover les pièces de vie et les chambres en priorité pour permettre à nos clients de s’installer au plus vite. C’est pour quoi la rénovation sera complétée dans un second temps avec le changement des salles de bain.
Côté esthétique, nos clients souhaitaient préserver l’originalité et l’authenticité de ce loft tout en le remettant au goût du jour.
L’exemple le plus probant concernant cette dualité est sans aucun doute la cuisine. D’un côté, on retrouve un côté moderne et neuf avec les caissons et les façades signés Ikea ainsi que le plan de travail sur-mesure en verre laqué blanc. D’un autre, on perçoit un côté authentique avec les carreaux de ciment sur-mesure au sol de Mosaïc del Sur ; ou encore avec ce bar en bois noir qui siège entre la cuisine et la salle à manger. Il s’agit d’un meuble chiné par nos clients que nous avons intégré au projet pour augmenter le côté authentique de l’intérieur.
A noter que la grandeur de l’espace a été un véritable challenge technique pour nos équipes. Elles ont du échafauder sur plusieurs mètres pour appliquer les peintures sur les murs. Ces dernières viennent de Farrow & Ball et ont fait l’objet de recommandations spéciales d’une coloriste.
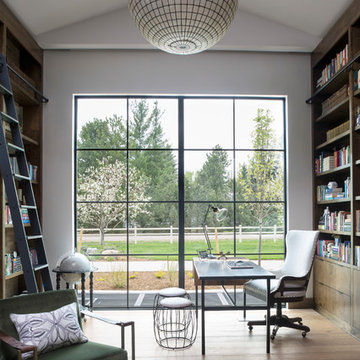
This home office/library was the favorite room of the clients and ourselves. The vaulted ceilings and high walls gave us plenty of room to create the bookshelves of the client's dreams.
Photo by Emily Minton Redfield
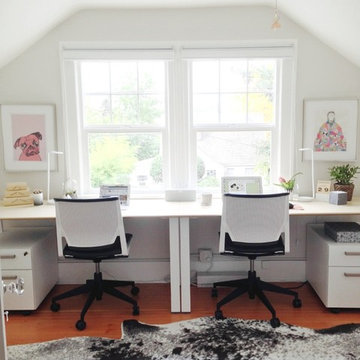
To block out beaming sunlight from this home office, Blinds.com Signature Light Filtering Honeycomb Shades were chosen for window coverings. These shades not only prevent light from being in these home owners' eyes while working, but also insulate the room helping it cool down on those bright and hot sunny days.
To learn more about this office makeover, check out the post, http://www.curbly.com/users/capreek/posts/16325-29th-avenue-a-fresh-and-functional-home-office-makeover-the-big-reveal
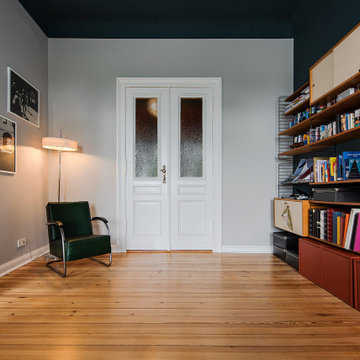
APARTMENT BERLIN VII
Eine Berliner Altbauwohnung im vollkommen neuen Gewand: Bei diesen Räumen in Schöneberg zeichnete THE INNER HOUSE für eine komplette Sanierung verantwortlich. Dazu gehörte auch, den Grundriss zu ändern: Die Küche hat ihren Platz nun als Ort für Gemeinsamkeit im ehemaligen Berliner Zimmer. Dafür gibt es ein ruhiges Schlafzimmer in den hinteren Räumen. Das Gästezimmer verfügt jetzt zudem über ein eigenes Gästebad im britischen Stil. Bei der Sanierung achtete THE INNER HOUSE darauf, stilvolle und originale Details wie Doppelkastenfenster, Türen und Beschläge sowie das Parkett zu erhalten und aufzuarbeiten. Darüber hinaus bringt ein stimmiges Farbkonzept die bereits vorhandenen Vintagestücke nun angemessen zum Strahlen.
INTERIOR DESIGN & STYLING: THE INNER HOUSE
LEISTUNGEN: Grundrissoptimierung, Elektroplanung, Badezimmerentwurf, Farbkonzept, Koordinierung Gewerke und Baubegleitung, Möbelentwurf und Möblierung
FOTOS: © THE INNER HOUSE, Fotograf: Manuel Strunz, www.manuu.eu
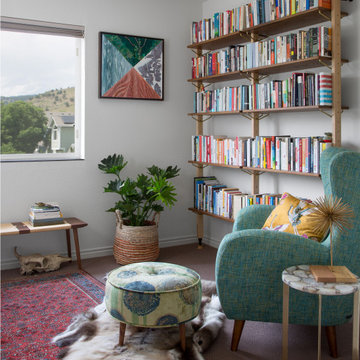
Every writer needs a library. We layered her vintage rug with a reindeer hide she brought home from Iceland. The shelves and side table are from Anthropologie, bench from Organic Modernism. The chair is from Article. The ottoman is from etsy, pillow from World Market. The painting by our client's uncle, rotates on a dial and can be positioned in any orientation.
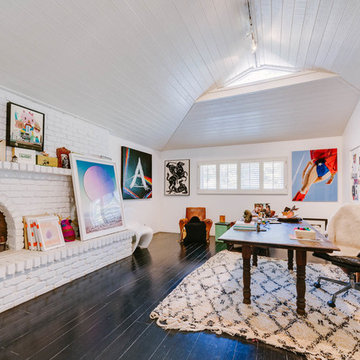
ロサンゼルスにある高級な巨大なエクレクティックスタイルのおしゃれなアトリエ・スタジオ (白い壁、標準型暖炉、レンガの暖炉まわり、自立型机、黒い床、濃色無垢フローリング) の写真
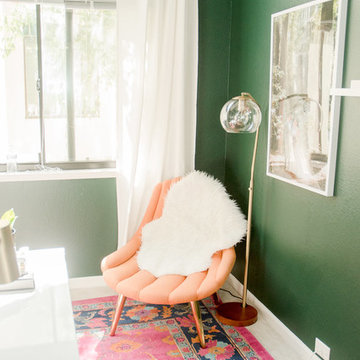
Quiana Marie Photography
Bohemian + Eclectic Design
サンフランシスコにある低価格の小さなエクレクティックスタイルのおしゃれなアトリエ・スタジオ (緑の壁、カーペット敷き、自立型机、ピンクの床) の写真
サンフランシスコにある低価格の小さなエクレクティックスタイルのおしゃれなアトリエ・スタジオ (緑の壁、カーペット敷き、自立型机、ピンクの床) の写真
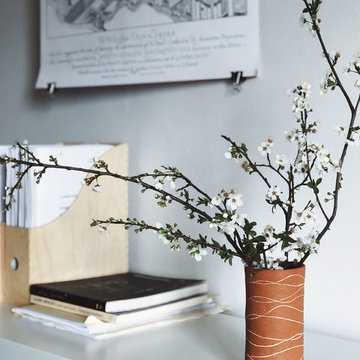
A studio/office for a creative, within a heritage house.
The beauty of the space - high ceilings, timber floors and heritage texture is kept centre stage.
The walls are painted white to create a clean, calm background for displaying work.
Neutral tones were used to decorate. The space was furnished with simple, modern pieces including this white shelving.
The blend of modern and heritage decor creates an inspiring creative design studio .
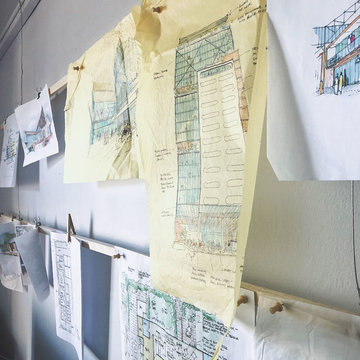
A studio/office for a creative, within a heritage house.
The beauty of the space - high ceilings, timber floors and heritage texture is kept centre stage.
The walls are painted white to create a clean, calm background for displaying work.
Neutral tones were used to decorate. The blend of modern and heritage create an inspiring creative design studio .
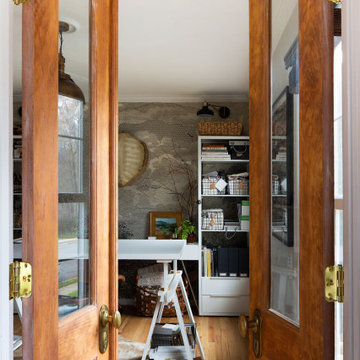
Custom doors were sourced, and combined with antique hardware, to create a unique first impression in this home office.
オースティンにあるお手頃価格の中くらいなエクレクティックスタイルのおしゃれなアトリエ・スタジオ (グレーの壁、淡色無垢フローリング、暖炉なし、自立型机、壁紙) の写真
オースティンにあるお手頃価格の中くらいなエクレクティックスタイルのおしゃれなアトリエ・スタジオ (グレーの壁、淡色無垢フローリング、暖炉なし、自立型机、壁紙) の写真
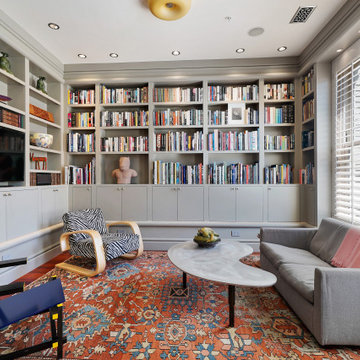
サンフランシスコにあるラグジュアリーな広いエクレクティックスタイルのおしゃれなホームオフィス・書斎 (ライブラリー、グレーの壁、無垢フローリング、暖炉なし) の写真

The home office featured here serves as a design studio. We went with a rich deep green paint for the walls and for the feature we added this Damask wallpaper. The custom wood work featured, runs the entire span of the space. The cinnamon color stain in on the wood is the perfect compliment to the shades of red and gold found throughout the wallpaper. We couldn't find a conference room that would fit exactly. So we located this light blonde stained dining table, that serves two purposes. The table serves as a desk for daily workspace and as a conference table for client and team meetings.
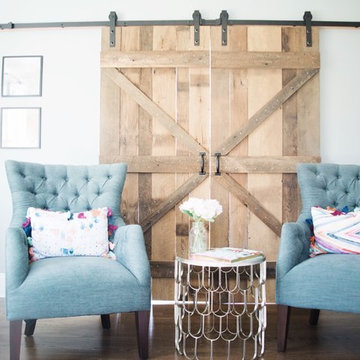
Carly from carlyandsloan.com used two Angora Chenille accent chairs as seating for her clients in this feminine, chic home office with bold colors and clean lines. With its curved, diamond-tufted back, crescent-shaped arms and tapered legs, this chair successfully blends modern and traditional elements for a look that works with a wide variety of decor. Plus, the mini chevron pattern on the green flannel upholstery provides an extra touch of charm.
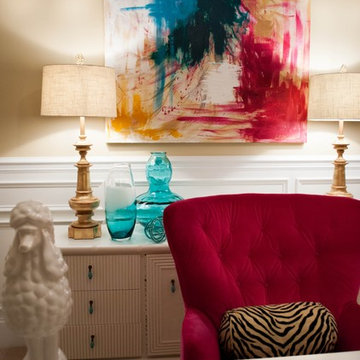
Albany Show House
Photo by Riley Rock
ニューヨークにあるお手頃価格の小さなエクレクティックスタイルのおしゃれなアトリエ・スタジオ (黄色い壁、カーペット敷き、自立型机) の写真
ニューヨークにあるお手頃価格の小さなエクレクティックスタイルのおしゃれなアトリエ・スタジオ (黄色い壁、カーペット敷き、自立型机) の写真

Camilla Molders Design was invited to participate in Como By Design - the first Interior Showhouse in Australia in 18 years.
Como by Design saw 24 interior designers temporarily reimagined the interior of the historic Como House in South Yarra for 3 days in October. As a national trust house, the original fabric of the house was to remain intact and returned to the original state after the exhibition.
Our design worked along side exisiting some antique pieces such as a mirror, bookshelf, chandelier and the original pink carpet.
Add some colour to the walls and furnishings in the room that were all custom designed by Camilla Molders Design including the chairs, rug, screen and desk - made for a cosy and welcoming sitting room.
it is a little to sad to think this lovely cosy room only existed for 1 week!
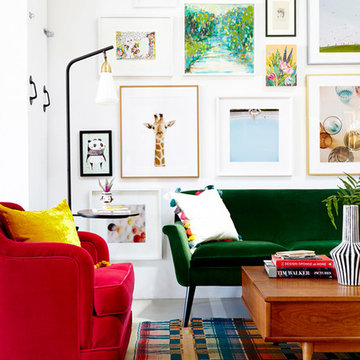
Two Jenny Vorwaller paintings hang in this eclectic salon style art wall designed by Emily Henderson. Photos by Zeke Ruelas.
ロサンゼルスにあるエクレクティックスタイルのおしゃれなアトリエ・スタジオの写真
ロサンゼルスにあるエクレクティックスタイルのおしゃれなアトリエ・スタジオの写真
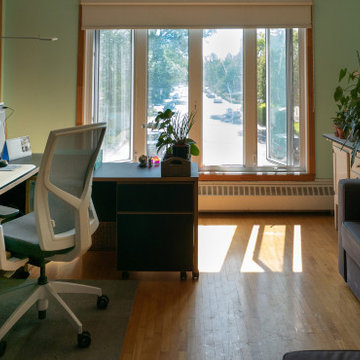
Home office with a view, sofa for thinking, workstation for all those emails and drawings! With the addition of a sit-stand desk converter, we increase our movement during the day and sense of wellbeing!
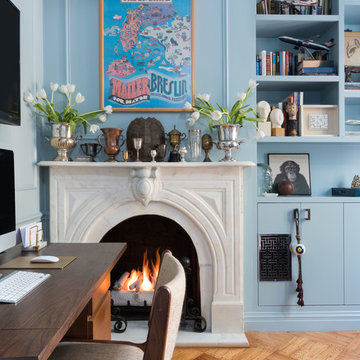
The homeowners transformed a second bedroom into a library / family room / home office to better accommodate their lifestyle. We restored the marble fireplace and added a new surround, added custom built-in cabinetry and shelving, and restored the original parquet flooring. Room features vintage Mid-Century Modern furniture and showcases the homeowners' eclectic collections.
エクレクティックスタイルのアトリエ・スタジオ (ライブラリー) の写真
3
