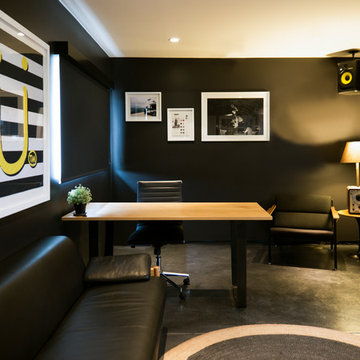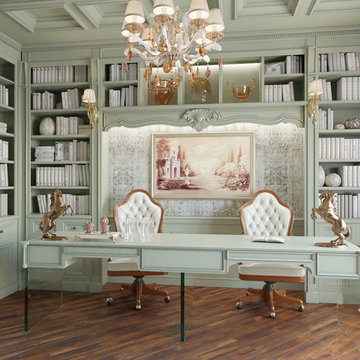ラグジュアリーなエクレクティックスタイルのアトリエ・スタジオ (ライブラリー) の写真
並び替え:今日の人気順
写真 1〜20 枚目(全 32 枚)
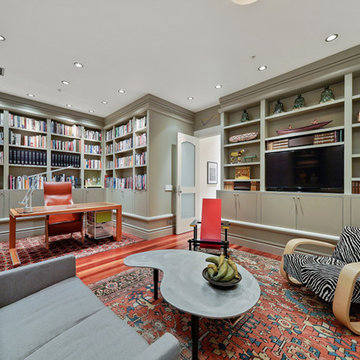
サンフランシスコにあるラグジュアリーな中くらいなエクレクティックスタイルのおしゃれなホームオフィス・書斎 (ライブラリー、グレーの壁、無垢フローリング、自立型机、茶色い床) の写真
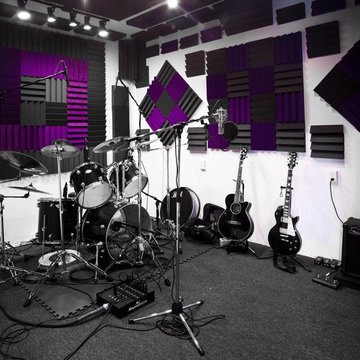
Acoustic panels, surface-mounted outlets, and a variety of audio equipment. The techniques used in this project require that there be as few holes as possible in the drywall and the smallest workable size.
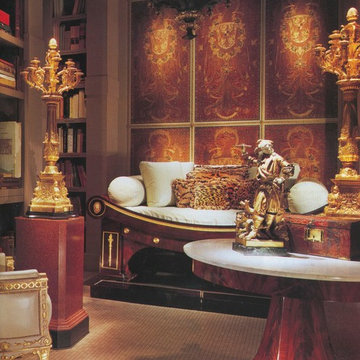
Photo: Robert Cook
ダラスにあるラグジュアリーな中くらいなエクレクティックスタイルのおしゃれなホームオフィス・書斎 (ライブラリー、ベージュの壁、磁器タイルの床、暖炉なし、造り付け机、ベージュの床) の写真
ダラスにあるラグジュアリーな中くらいなエクレクティックスタイルのおしゃれなホームオフィス・書斎 (ライブラリー、ベージュの壁、磁器タイルの床、暖炉なし、造り付け机、ベージュの床) の写真
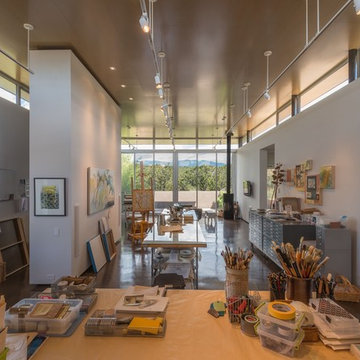
Santa Fe, NM Studio addition completed in 2013 has clearstory windows on three sides, 12' high custom wood ceiling, stained concrete floors, wood burning stove with contemplation area.
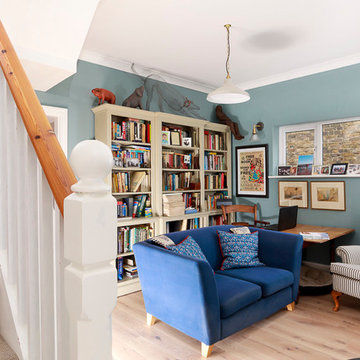
Living Room + Study - new log burner installed.
Photography by Chris Kemp.
ケントにあるラグジュアリーな中くらいなエクレクティックスタイルのおしゃれなホームオフィス・書斎 (ライブラリー、青い壁、淡色無垢フローリング、薪ストーブ、石材の暖炉まわり、ベージュの床) の写真
ケントにあるラグジュアリーな中くらいなエクレクティックスタイルのおしゃれなホームオフィス・書斎 (ライブラリー、青い壁、淡色無垢フローリング、薪ストーブ、石材の暖炉まわり、ベージュの床) の写真
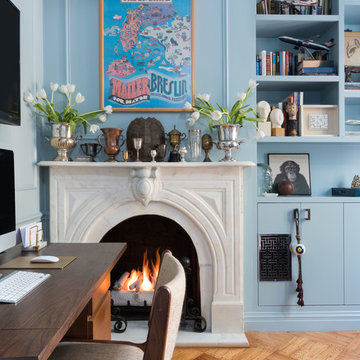
The homeowners transformed a second bedroom into a library / family room / home office to better accommodate their lifestyle. We restored the marble fireplace and added a new surround, added custom built-in cabinetry and shelving, and restored the original parquet flooring. Room features vintage Mid-Century Modern furniture and showcases the homeowners' eclectic collections.
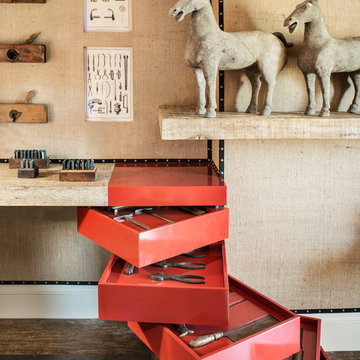
Photos by Drew Kelly
サンフランシスコにあるラグジュアリーな小さなエクレクティックスタイルのおしゃれなアトリエ・スタジオ (ベージュの壁、濃色無垢フローリング、暖炉なし、造り付け机) の写真
サンフランシスコにあるラグジュアリーな小さなエクレクティックスタイルのおしゃれなアトリエ・スタジオ (ベージュの壁、濃色無垢フローリング、暖炉なし、造り付け机) の写真
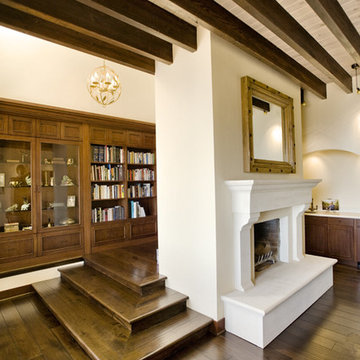
Total Concepts Construction
サンフランシスコにあるラグジュアリーな広いエクレクティックスタイルのおしゃれなホームオフィス・書斎 (ライブラリー、白い壁、濃色無垢フローリング、標準型暖炉、木材の暖炉まわり、自立型机、茶色い床) の写真
サンフランシスコにあるラグジュアリーな広いエクレクティックスタイルのおしゃれなホームオフィス・書斎 (ライブラリー、白い壁、濃色無垢フローリング、標準型暖炉、木材の暖炉まわり、自立型机、茶色い床) の写真

Camilla Molders Design was invited to participate in Como By Design - the first Interior Showhouse in Australia in 18 years.
Como by Design saw 24 interior designers temporarily reimagined the interior of the historic Como House in South Yarra for 3 days in October. As a national trust house, the original fabric of the house was to remain intact and returned to the original state after the exhibition.
Our design worked along side exisiting some antique pieces such as a mirror, bookshelf, chandelier and the original pink carpet.
Add some colour to the walls and furnishings in the room that were all custom designed by Camilla Molders Design including the chairs, rug, screen and desk - made for a cosy and welcoming sitting room.
it is a little to sad to think this lovely cosy room only existed for 1 week!
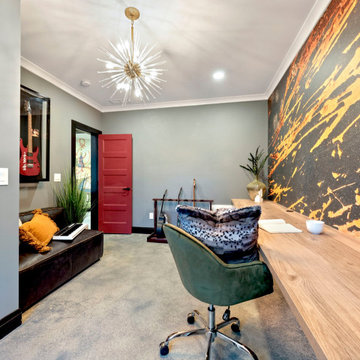
Music Room
他の地域にあるラグジュアリーな中くらいなエクレクティックスタイルのおしゃれなアトリエ・スタジオ (黒い壁、コンクリートの床、造り付け机、グレーの床、壁紙) の写真
他の地域にあるラグジュアリーな中くらいなエクレクティックスタイルのおしゃれなアトリエ・スタジオ (黒い壁、コンクリートの床、造り付け机、グレーの床、壁紙) の写真
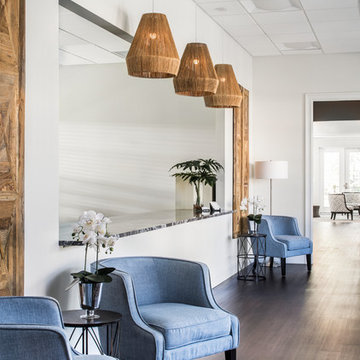
Photo by Stephen Allen Photography
オーランドにあるラグジュアリーな中くらいなエクレクティックスタイルのおしゃれなホームオフィス・書斎 (ライブラリー、グレーの壁、クッションフロア、暖炉なし、造り付け机、茶色い床) の写真
オーランドにあるラグジュアリーな中くらいなエクレクティックスタイルのおしゃれなホームオフィス・書斎 (ライブラリー、グレーの壁、クッションフロア、暖炉なし、造り付け机、茶色い床) の写真
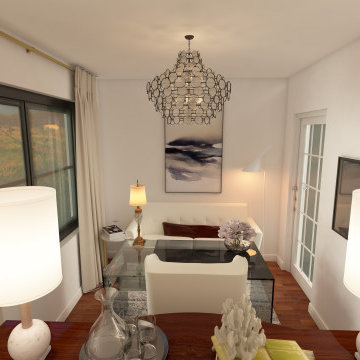
The homeowner wanted use some of her own furnishings, window treatment's and artwork but was open to ideas for the rest. She spends a lot of time at her desk so wanted a place that she would enjoy working in. It was also important to her that she have additional seating where she could relax when she could in addition she wanted a TV but didn't want an eyesore. The Hunt Board behind the office chair and desk was inherited and she wanted to incorporate it into the design. I placed it behind her desk for storage as her bent glass desk has none. You can see it works perfectly for her storage needs and adds height and interest to the space. She also wants a tranquil space so we kept the colors serene and soft. The Area rug of ivory, pale blue and aqua adds a touch of color and texture without making the space seem smaller. The Mid century Modern Love seat was also inherited but we needed to reupholster it to make it work. Here we used White Velvet which adds the perfect comfy feel and a nice place to lounge and unwind. We also re purposed gray silk drapes that I had designed for her master bedroom for use in her new office. The Art work was also a gift and all of the colors were chosen to work with it. Lastly and perhaps the hardest to finalize was the chandelier. M said a unique chandelier was a must. I felt the room needed a touch of black so off I went on my search.. After much looking I finally found this black and white dramatic Galahad Chandelier from Currey and Company. We added table 2 contemporary Table Lamps on the hunt board along with some Coral M had collected years ago. we also added a mid century Modern Floor lamp and small marble end table. The end result is not fussy but yet feminine and bold.
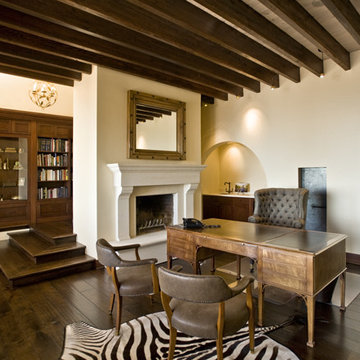
Total Concepts Construction
サンフランシスコにあるラグジュアリーな広いエクレクティックスタイルのおしゃれなホームオフィス・書斎 (ライブラリー、白い壁、濃色無垢フローリング、標準型暖炉、木材の暖炉まわり、自立型机、茶色い床) の写真
サンフランシスコにあるラグジュアリーな広いエクレクティックスタイルのおしゃれなホームオフィス・書斎 (ライブラリー、白い壁、濃色無垢フローリング、標準型暖炉、木材の暖炉まわり、自立型机、茶色い床) の写真
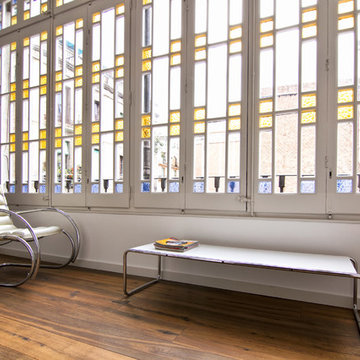
Photo: Linda Aladro
バルセロナにあるラグジュアリーな広いエクレクティックスタイルのおしゃれなアトリエ・スタジオ (白い壁、無垢フローリング、自立型机) の写真
バルセロナにあるラグジュアリーな広いエクレクティックスタイルのおしゃれなアトリエ・スタジオ (白い壁、無垢フローリング、自立型机) の写真
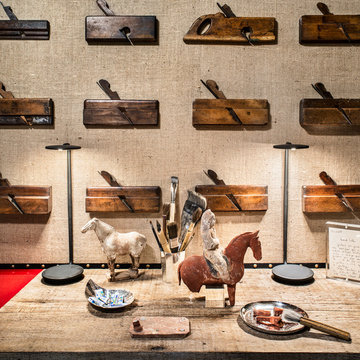
Photos by Drew Kelly
サンフランシスコにあるラグジュアリーな小さなエクレクティックスタイルのおしゃれなアトリエ・スタジオ (ベージュの壁、濃色無垢フローリング、暖炉なし、造り付け机) の写真
サンフランシスコにあるラグジュアリーな小さなエクレクティックスタイルのおしゃれなアトリエ・スタジオ (ベージュの壁、濃色無垢フローリング、暖炉なし、造り付け机) の写真
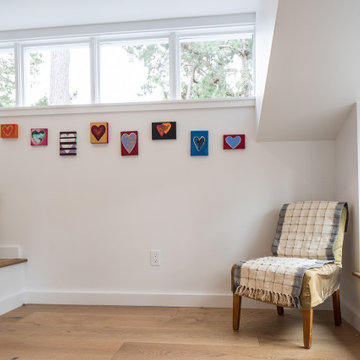
Off the Dining Room & Kitchen is the Den complete with built-in bench & window seat. The Den is the perfect place for reading, studying, or relaxing.
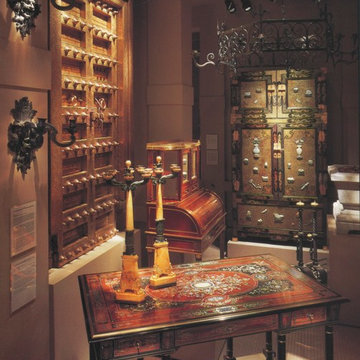
Robert Cook
ダラスにあるラグジュアリーな中くらいなエクレクティックスタイルのおしゃれなアトリエ・スタジオ (ベージュの壁、磁器タイルの床、暖炉なし、造り付け机、ベージュの床) の写真
ダラスにあるラグジュアリーな中くらいなエクレクティックスタイルのおしゃれなアトリエ・スタジオ (ベージュの壁、磁器タイルの床、暖炉なし、造り付け机、ベージュの床) の写真
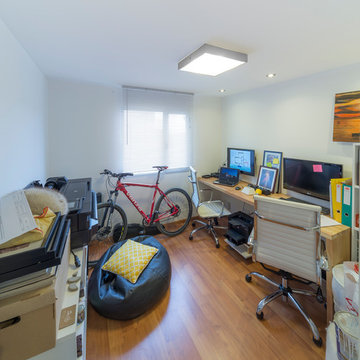
Diseño: Arquitecta Gisela Celi
Fotografia: Arquitecto Franco Celi
他の地域にあるラグジュアリーな小さなエクレクティックスタイルのおしゃれなアトリエ・スタジオ (白い壁、淡色無垢フローリング、自立型机、茶色い床) の写真
他の地域にあるラグジュアリーな小さなエクレクティックスタイルのおしゃれなアトリエ・スタジオ (白い壁、淡色無垢フローリング、自立型机、茶色い床) の写真
ラグジュアリーなエクレクティックスタイルのアトリエ・スタジオ (ライブラリー) の写真
1
