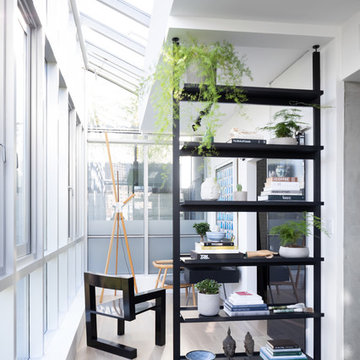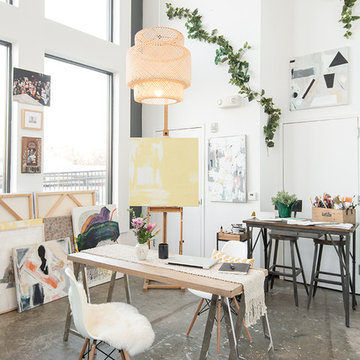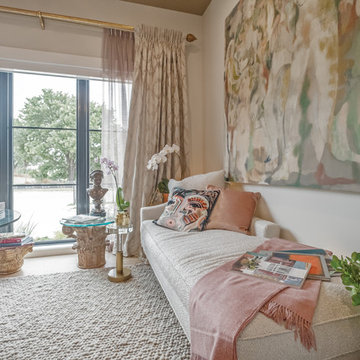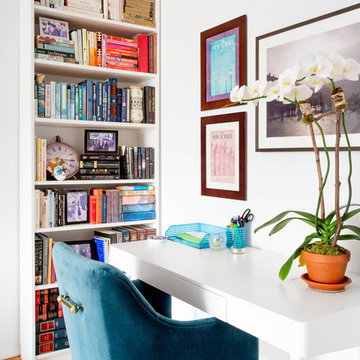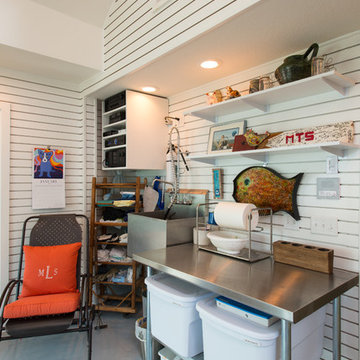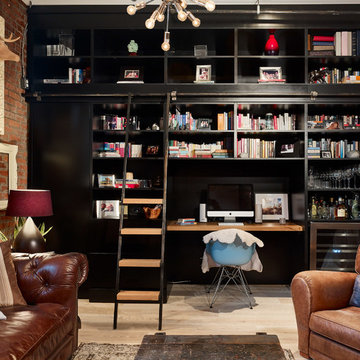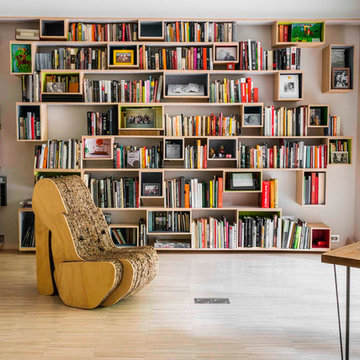エクレクティックスタイルのホームオフィス・書斎 (コンクリートの床、ラミネートの床、淡色無垢フローリング) の写真
絞り込み:
資材コスト
並び替え:今日の人気順
写真 1〜20 枚目(全 791 枚)
1/5
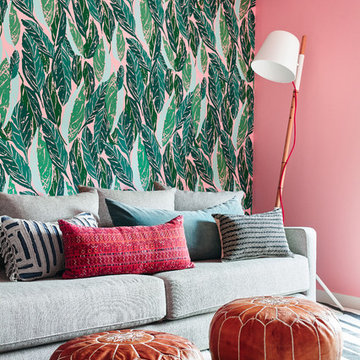
Colin Price Photography
サンフランシスコにある小さなエクレクティックスタイルのおしゃれなホームオフィス・書斎 (淡色無垢フローリング、自立型机、マルチカラーの壁) の写真
サンフランシスコにある小さなエクレクティックスタイルのおしゃれなホームオフィス・書斎 (淡色無垢フローリング、自立型机、マルチカラーの壁) の写真
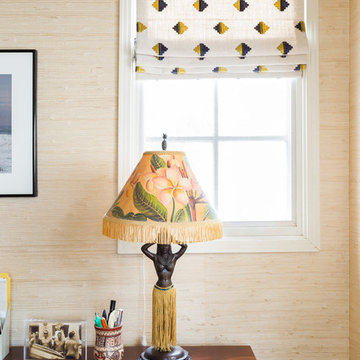
Beach bungalow in Manhattan Beach designed by Hive LA Home. Well-traveled clients wanted a cheerful guest room that could double as a quiet workspace. Custom textile window coverings and collected bedding gives a colorful twist. In the living room a mid century bookcase and eclectic fabrics add layers to more traditional furniture pieces. A small home office gets a masculine and surfy vibe with grasscloth wallpaper and funky custom embroidered roman shades.
Photos by Amy Bartlam

A book loving family of four, Dan, Julia and their two daughters were looking to add on to and rearrange their three bedroom, one bathroom home to suit their unique needs for places to study, rest, play, and hide and go seek. A generous lot allowed for a addition to the north of the house connecting to the middle bedroom/den, and the design process, while initially motivated by the need for a more spacious and private master bedroom and bathroom, evolved to focus around Dan & Julia distinct desires for home offices.
Dan, a Minnesotan Medievalist, craved a cozy, wood paneled room with a nook for his reading chair and ample space for books, and, Julia, an American Studies professor with a focus on history of progressive children's literature, imagined a bright and airy space with plenty of shelf and desk space where she could peacefully focus on her latest project. What resulted was an addition with two offices, one upstairs, one downstairs, that were animated very differently by the presence of the connecting stair--Dan's reading nook nestled under the stair and Julia's office defined by a custom bookshelf stair rail that gave her plenty of storage down low and a sense of spaciousness above. A generous corridor with large windows on both sides serves as the transitional space between the addition and the original house as well as impromptu yoga room. The master suite extends from the end of the corridor towards the street creating a sense of separation from the original house which was remodeled to create a variety of family rooms and utility spaces including a small "office" for the girls, an entry hall with storage for shoes and jackets, a mud room, a new linen closet, an improved great room that reused an original window that had to be removed to connect to the addition. A palette of local and reclaimed wood provide prominent accents throughout the house including pecan flooring in the addition, barn doors faced with reclaimed pine flooring, reused solid wood doors from the original house, and shiplap paneling that was reclaimed during remodel.
Photography by: Michael Hsu

MOTIF transformed a standard bedroom into this artful and inviting home office with the potential of being used a guest room when the occasion arises. Soft wall colors, a textured area rug, a built in desk are counterpoint to a cozy sofa bench -- which doubles as a twin bed or can be transformed into a queen bed by pulling the pieces apart and reconnecting them in another configuration.
It is a surprising and unexpected room and is both functional and beautiful.
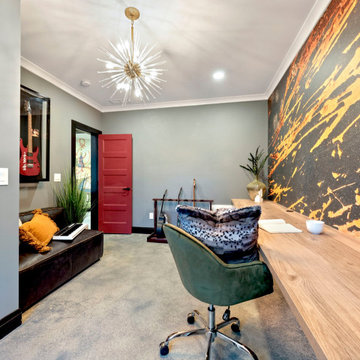
Music Room
他の地域にあるラグジュアリーな中くらいなエクレクティックスタイルのおしゃれなアトリエ・スタジオ (黒い壁、コンクリートの床、造り付け机、グレーの床、壁紙) の写真
他の地域にあるラグジュアリーな中くらいなエクレクティックスタイルのおしゃれなアトリエ・スタジオ (黒い壁、コンクリートの床、造り付け机、グレーの床、壁紙) の写真
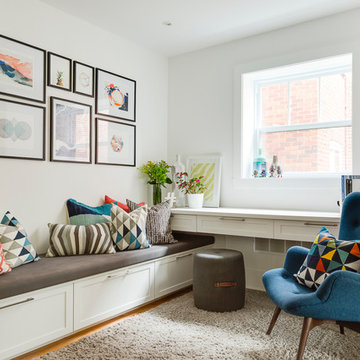
Guillermo Castro
モントリオールにある高級な中くらいなエクレクティックスタイルのおしゃれな書斎 (白い壁、淡色無垢フローリング、暖炉なし、造り付け机) の写真
モントリオールにある高級な中くらいなエクレクティックスタイルのおしゃれな書斎 (白い壁、淡色無垢フローリング、暖炉なし、造り付け机) の写真
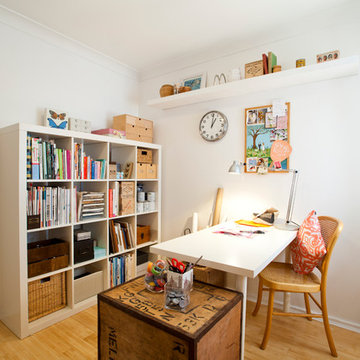
With the advice of my interior designer friend Nelly Reffet of Twinkle and Whistle, I turned this space into a much nicer and more organised room to work. One of the first things Nelly advised me to do was paint the Antique White walls Vivid White and change the cedar blinds for linen curtains. I could not believe the difference this made in making the room seem brighter and lighter. As I was on a very tight budget for this room, Nelly suggested utilising a piece of furniture I already had in the house - the IKEA Expedit - for storage. Having one large piece of furniture for storage rather than several smaller ones has freed up the space enormously. It also provides loads of storage with its deep shelves. The containers in it are all thrifted, found on the side of the road or from secondhand markets. I used a mix of cane baskets, wooden boxes and an unused draw to hide more unsightly odds and ends and make it overall look much more neat and tidy.
Photo Heather Robbins of Red Images Fine Photography
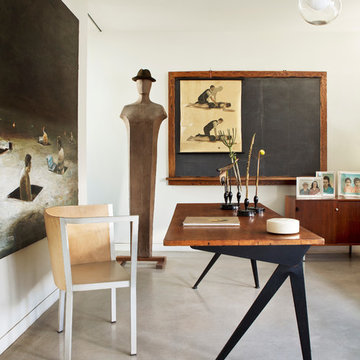
Interior Design: Ray Azoulay-Obsolete
ロサンゼルスにあるエクレクティックスタイルのおしゃれな書斎 (白い壁、コンクリートの床、自立型机) の写真
ロサンゼルスにあるエクレクティックスタイルのおしゃれな書斎 (白い壁、コンクリートの床、自立型机) の写真
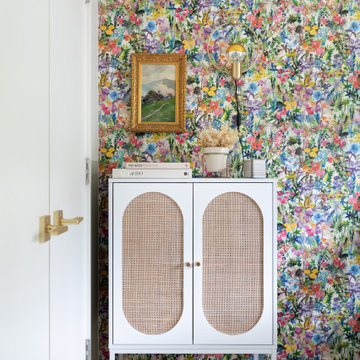
Vintage gold artwork and a modern gold wall sconce work together to add some refined bling to this organic maximalist 'Rainbow Poppy Meadow' wallpaper by Rebel Walls. Also featured here is a tall white Wayfair cabinet to help with office storage. The vertical height is always welcome in a small space and the space below the cabinet is great for even more storage if needed. The cane feature on the cabinet was received with the original wood, but we added some of the white-wash paint used in the upcycled chairs, to slightly tone down the yellow in the natural wood fibers and allow it blend a bit more cohesively with the office guest chairs (not shown here, but across the room).
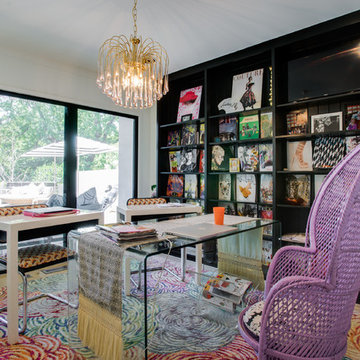
Shoot2sell
Interior Furnishings/Finishes: Moser Yeaman
ダラスにある中くらいなエクレクティックスタイルのおしゃれな書斎 (白い壁、淡色無垢フローリング、自立型机) の写真
ダラスにある中くらいなエクレクティックスタイルのおしゃれな書斎 (白い壁、淡色無垢フローリング、自立型机) の写真
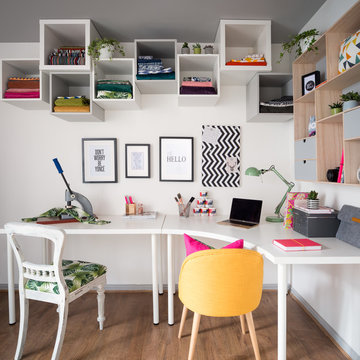
Zac and Zac Photography
エディンバラにある低価格の中くらいなエクレクティックスタイルのおしゃれなアトリエ・スタジオ (白い壁、ラミネートの床、暖炉なし、自立型机、茶色い床) の写真
エディンバラにある低価格の中くらいなエクレクティックスタイルのおしゃれなアトリエ・スタジオ (白い壁、ラミネートの床、暖炉なし、自立型机、茶色い床) の写真
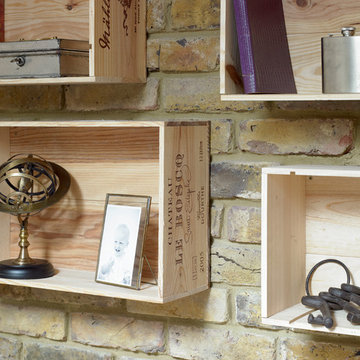
Photographer: Nick Smith
ロンドンにあるお手頃価格の小さなエクレクティックスタイルのおしゃれな書斎 (ベージュの壁、淡色無垢フローリング、造り付け机、ベージュの床) の写真
ロンドンにあるお手頃価格の小さなエクレクティックスタイルのおしゃれな書斎 (ベージュの壁、淡色無垢フローリング、造り付け机、ベージュの床) の写真
エクレクティックスタイルのホームオフィス・書斎 (コンクリートの床、ラミネートの床、淡色無垢フローリング) の写真
1
