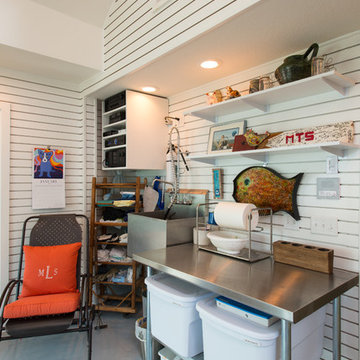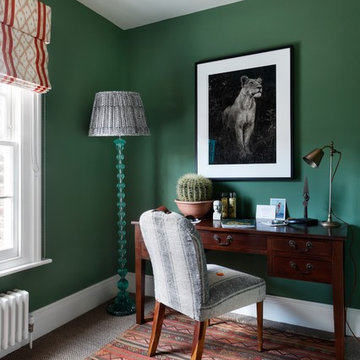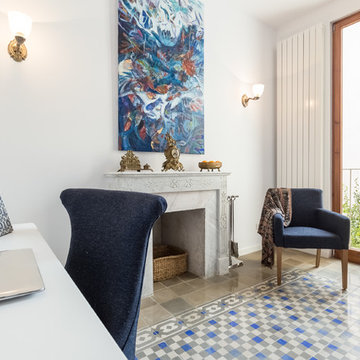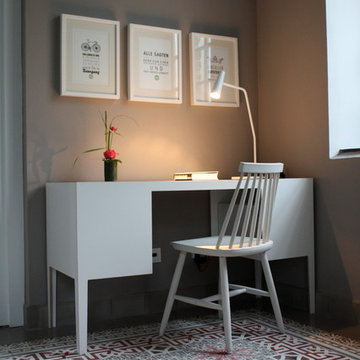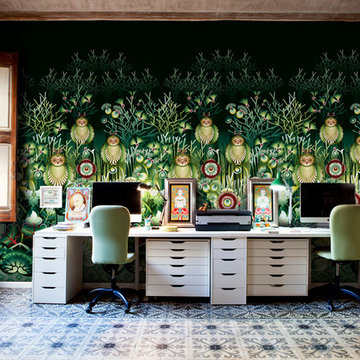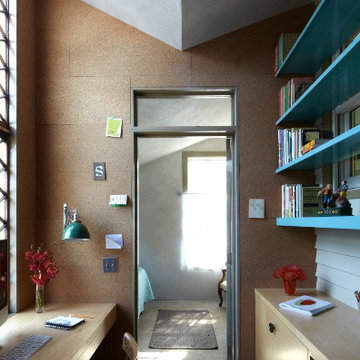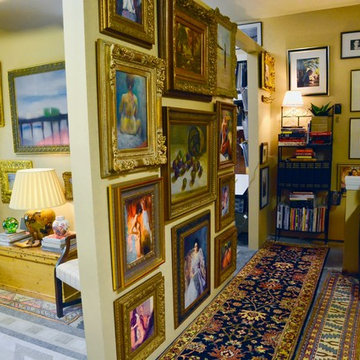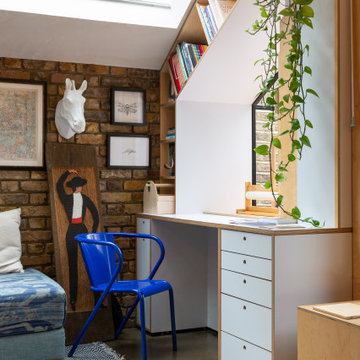エクレクティックスタイルのホームオフィス・書斎 (セラミックタイルの床、コンクリートの床、畳) の写真
絞り込み:
資材コスト
並び替え:今日の人気順
写真 1〜20 枚目(全 205 枚)
1/5
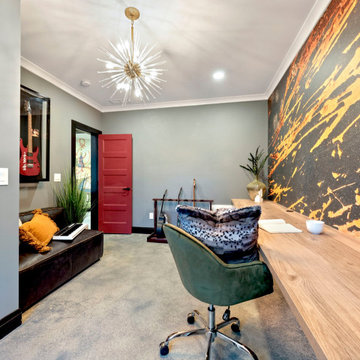
Music Room
他の地域にあるラグジュアリーな中くらいなエクレクティックスタイルのおしゃれなアトリエ・スタジオ (黒い壁、コンクリートの床、造り付け机、グレーの床、壁紙) の写真
他の地域にあるラグジュアリーな中くらいなエクレクティックスタイルのおしゃれなアトリエ・スタジオ (黒い壁、コンクリートの床、造り付け机、グレーの床、壁紙) の写真
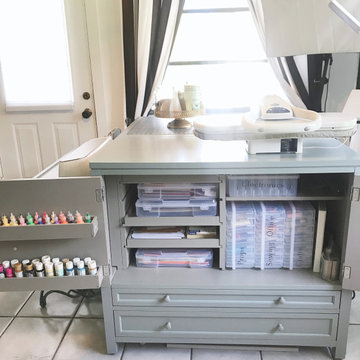
Reorganized this craft room to fit many sewing machines, fabric, thread and other essentials.
オーランドにある高級な中くらいなエクレクティックスタイルのおしゃれなクラフトルーム (白い壁、セラミックタイルの床、暖炉なし、自立型机、グレーの床) の写真
オーランドにある高級な中くらいなエクレクティックスタイルのおしゃれなクラフトルーム (白い壁、セラミックタイルの床、暖炉なし、自立型机、グレーの床) の写真
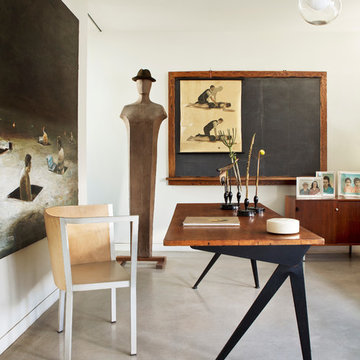
Interior Design: Ray Azoulay-Obsolete
ロサンゼルスにあるエクレクティックスタイルのおしゃれな書斎 (白い壁、コンクリートの床、自立型机) の写真
ロサンゼルスにあるエクレクティックスタイルのおしゃれな書斎 (白い壁、コンクリートの床、自立型机) の写真
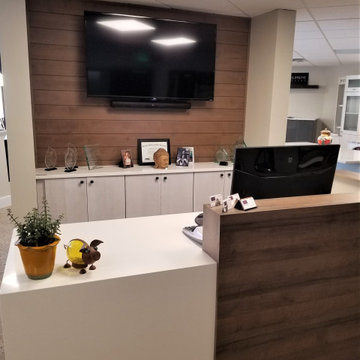
Reception Area in the showroom at Colorado Kitchen Designs. This is a combination of different Eclipse cabinetry elements including, shiplap on the t.v. wall, poplar blue and white stained cabinets, and thermo-laminate half wall.

The juxtaposition of soft texture and feminine details against hard metal and concrete finishes. Elements of floral wallpaper, paper lanterns, and abstract art blend together to create a sense of warmth. Soaring ceilings are anchored by thoughtfully curated and well placed furniture pieces. The perfect home for two.
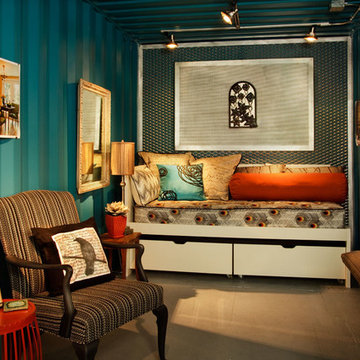
Shipping Container office, seating area - Photo by Philip Clayton-Thompson, Blackstone Edge Studios
他の地域にあるお手頃価格の小さなエクレクティックスタイルのおしゃれなアトリエ・スタジオ (青い壁、自立型机、コンクリートの床) の写真
他の地域にあるお手頃価格の小さなエクレクティックスタイルのおしゃれなアトリエ・スタジオ (青い壁、自立型机、コンクリートの床) の写真
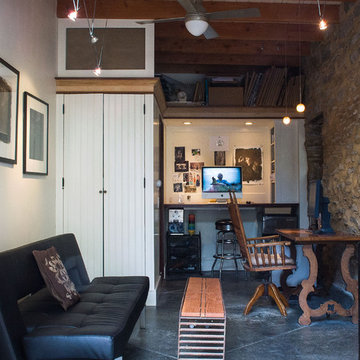
Photography Studio Interior
フィラデルフィアにある小さなエクレクティックスタイルのおしゃれなアトリエ・スタジオ (白い壁、コンクリートの床、造り付け机、暖炉なし) の写真
フィラデルフィアにある小さなエクレクティックスタイルのおしゃれなアトリエ・スタジオ (白い壁、コンクリートの床、造り付け机、暖炉なし) の写真
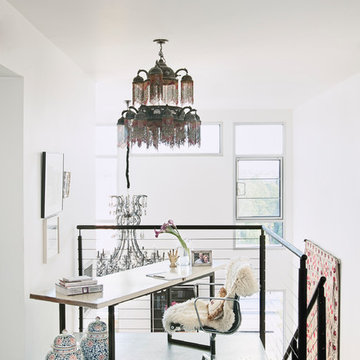
Konstrukt Photo
ロサンゼルスにあるお手頃価格の小さなエクレクティックスタイルのおしゃれな書斎 (白い壁、コンクリートの床、暖炉なし、自立型机) の写真
ロサンゼルスにあるお手頃価格の小さなエクレクティックスタイルのおしゃれな書斎 (白い壁、コンクリートの床、暖炉なし、自立型机) の写真
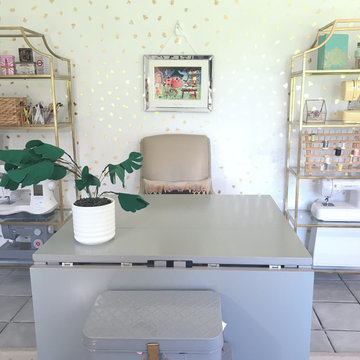
Reorganized this craft room to fit many sewing machines, fabric, thread and other essentials.
オーランドにある高級な中くらいなエクレクティックスタイルのおしゃれなクラフトルーム (白い壁、セラミックタイルの床、暖炉なし、自立型机、グレーの床) の写真
オーランドにある高級な中くらいなエクレクティックスタイルのおしゃれなクラフトルーム (白い壁、セラミックタイルの床、暖炉なし、自立型机、グレーの床) の写真
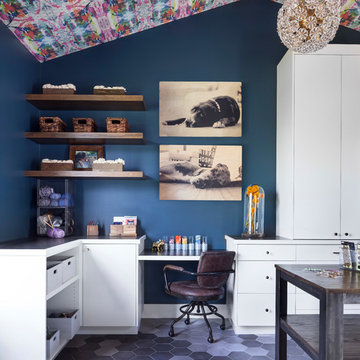
The clients needed a craft room that would constantly inspire and wake up creativity. The multi-colored hexagon tile flooring and Lindsay Cowles wallpaper on the ceiling do just that.
Photo by Emily Minton Redfield
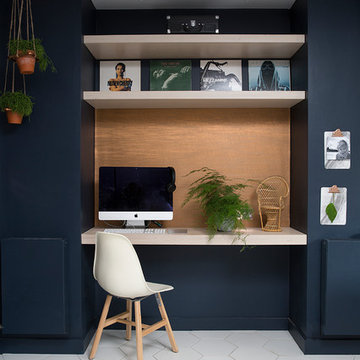
This re-imagined open plan space includes a small office area created to allow home working to take place even in a compact home. A false stud is used to create a recess and allows ample space for any home worker to enjoy. Copper wall panelling brings it in to the scheme and the us of Plywood continues.
This is now a multifunctional space to be enjoyed by all family members.
Katie Lee

When our client requested a cozy retreat for her study, we re-configured a narrow 6’ x 12’ space off the Master Bedroom hall. By combining 2 separate rooms, a dated wet bar and a stackable washer/dryer area, we captured the square footage needed for the Study. As someone who likes to spread out and have multiple projects going on at the same time, we designed the L-shaped work surface and created the functionality she longed for. A tall storage cabinet just wide enough to house her files and printer, anchors one end while an oversized ‘found’ vintage bracket adorns the other, giving openness to an otherwise tight space. Previously separated by a wall, the 2 windows now bring cheerful natural light into the singular space. Thick floating shelves above the work surface feature LED strip lighting which is especially enticing at night. A sliding metal chalkboard opposite of the worksurface is easily accessible and provides a fun way to keep track of daily activities. The black and cream “star” patterned floor tile adds a bit of whimsy to the Study and compliments the rustic charm of the family’s antique cowhide chair. What is not to love about the compact yet inviting space?
エクレクティックスタイルのホームオフィス・書斎 (セラミックタイルの床、コンクリートの床、畳) の写真
1
