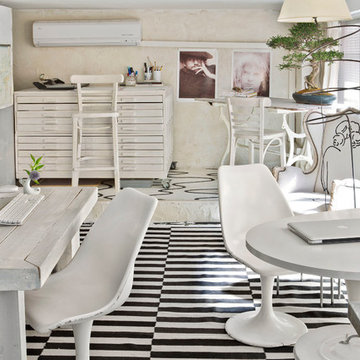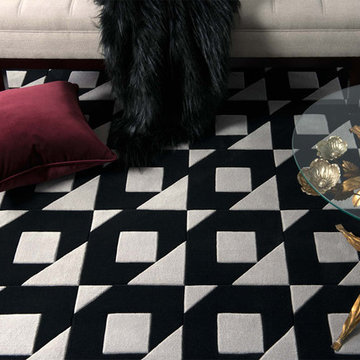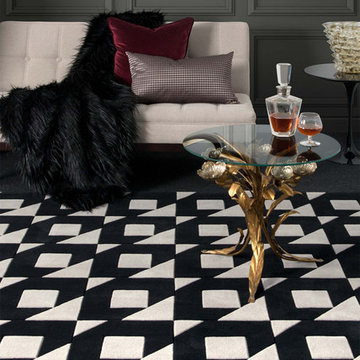エクレクティックスタイルのアトリエ・スタジオ (造り付け机、暖炉なし) の写真
絞り込み:
資材コスト
並び替え:今日の人気順
写真 1〜20 枚目(全 23 枚)
1/5
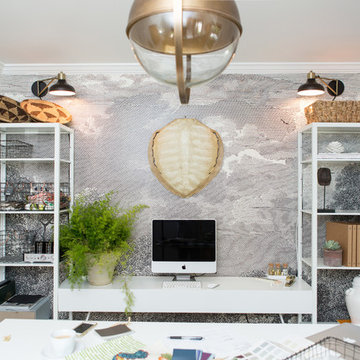
This designer's eclectic home office was created by layering a wall mural, open and airy shelving separated by a simple strut-style computer ledge, and decorative details included sconces and a large sea turtle carapace.
Photography by: Elise Hanna
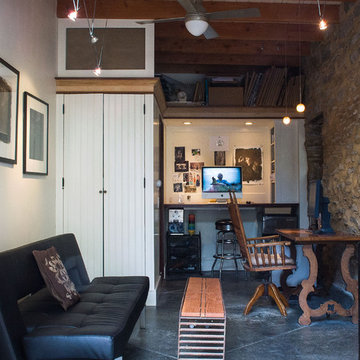
Photography Studio Interior
フィラデルフィアにある小さなエクレクティックスタイルのおしゃれなアトリエ・スタジオ (白い壁、コンクリートの床、造り付け机、暖炉なし) の写真
フィラデルフィアにある小さなエクレクティックスタイルのおしゃれなアトリエ・スタジオ (白い壁、コンクリートの床、造り付け机、暖炉なし) の写真
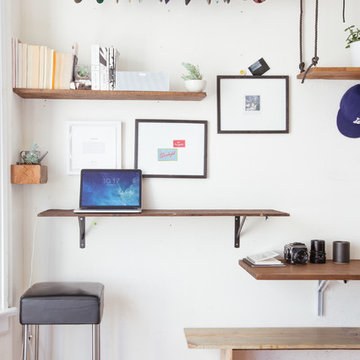
Photo: Nanette Wong © 2014 Houzz
サンフランシスコにある低価格の小さなエクレクティックスタイルのおしゃれなアトリエ・スタジオ (暖炉なし、造り付け机) の写真
サンフランシスコにある低価格の小さなエクレクティックスタイルのおしゃれなアトリエ・スタジオ (暖炉なし、造り付け机) の写真
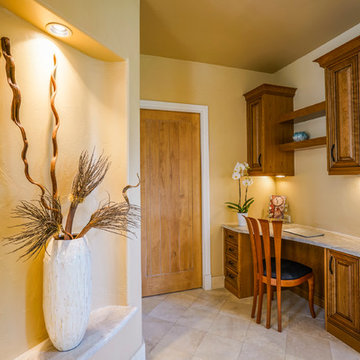
After photos - completed kitchen!
デンバーにあるお手頃価格の中くらいなエクレクティックスタイルのおしゃれなアトリエ・スタジオ (ベージュの壁、トラバーチンの床、暖炉なし、造り付け机) の写真
デンバーにあるお手頃価格の中くらいなエクレクティックスタイルのおしゃれなアトリエ・スタジオ (ベージュの壁、トラバーチンの床、暖炉なし、造り付け机) の写真
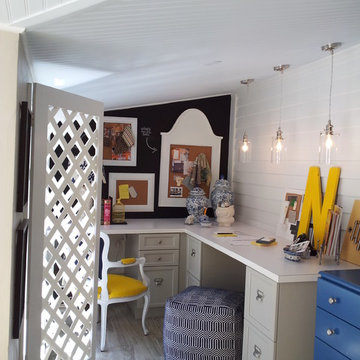
Porch converted to house a home office and mud room. Old traditional house with original siding on back wall. Black board wall on far end and vinyl plank flooring for durability while maintaining the access to the basement through a floor door.
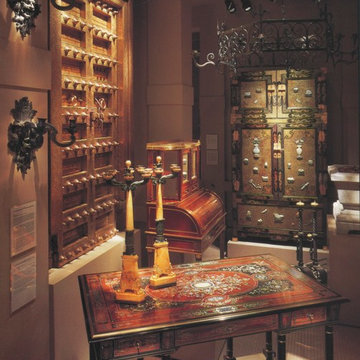
Robert Cook
ダラスにあるラグジュアリーな中くらいなエクレクティックスタイルのおしゃれなアトリエ・スタジオ (ベージュの壁、磁器タイルの床、暖炉なし、造り付け机、ベージュの床) の写真
ダラスにあるラグジュアリーな中くらいなエクレクティックスタイルのおしゃれなアトリエ・スタジオ (ベージュの壁、磁器タイルの床、暖炉なし、造り付け机、ベージュの床) の写真
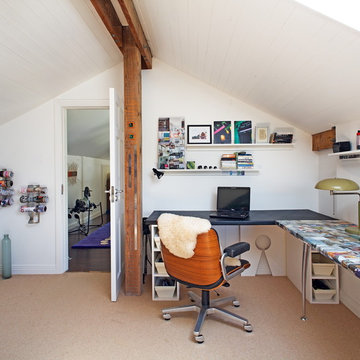
Photgraphy courtesy of Barbara Egan - Reportage
ダブリンにある低価格の中くらいなエクレクティックスタイルのおしゃれなアトリエ・スタジオ (白い壁、カーペット敷き、暖炉なし、造り付け机) の写真
ダブリンにある低価格の中くらいなエクレクティックスタイルのおしゃれなアトリエ・スタジオ (白い壁、カーペット敷き、暖炉なし、造り付け机) の写真
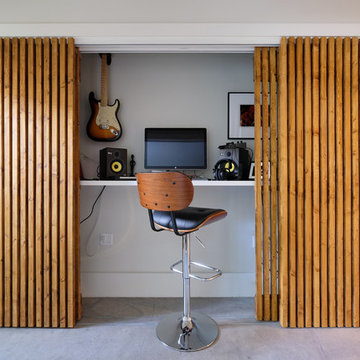
Photography & Styling: Sarah E Owen https://sarahowenstudio.com/
サンフランシスコにある中くらいなエクレクティックスタイルのおしゃれなアトリエ・スタジオ (白い壁、コンクリートの床、造り付け机、グレーの床、暖炉なし) の写真
サンフランシスコにある中くらいなエクレクティックスタイルのおしゃれなアトリエ・スタジオ (白い壁、コンクリートの床、造り付け机、グレーの床、暖炉なし) の写真
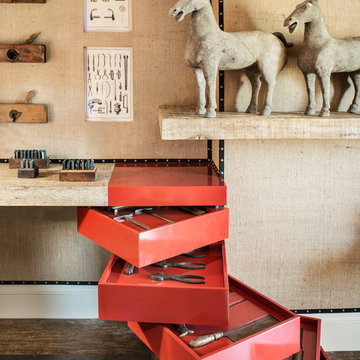
Photos by Drew Kelly
サンフランシスコにあるラグジュアリーな小さなエクレクティックスタイルのおしゃれなアトリエ・スタジオ (ベージュの壁、濃色無垢フローリング、暖炉なし、造り付け机) の写真
サンフランシスコにあるラグジュアリーな小さなエクレクティックスタイルのおしゃれなアトリエ・スタジオ (ベージュの壁、濃色無垢フローリング、暖炉なし、造り付け机) の写真
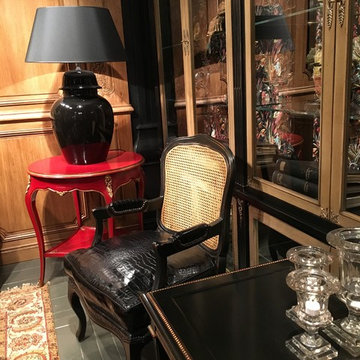
Interior remodelación work done by Diamond Architecture firm.
マイアミにある高級な中くらいなエクレクティックスタイルのおしゃれなアトリエ・スタジオ (茶色い壁、暖炉なし、造り付け机、塗装フローリング) の写真
マイアミにある高級な中くらいなエクレクティックスタイルのおしゃれなアトリエ・スタジオ (茶色い壁、暖炉なし、造り付け机、塗装フローリング) の写真
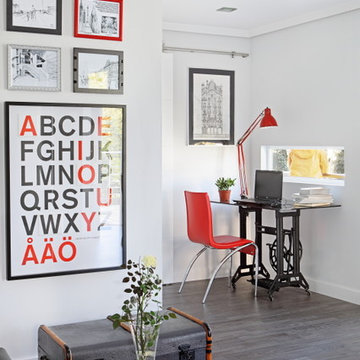
El proyecto comenzó a partir de un terreno y con ello, el sueño de esta casa. Queríamos que la vivienda respetara el entorno que lo rodea, y que a su vez formara parte del mismo. Además, teníamos un presupuesto limitado de 60.000 euros y queríamos verlo finalizado en un plazo inferior de medio año. Finalmente, el presupuesto no alcanzó los 50.000 euros y fue realizado en tan sólo tres meses, satisfaciendo así las expectativas de todos.
EXTERIOR DE LA VIVIENDA
El terreno alargado y en pendiente, con sólo 3 metros de zona horizontal, marca la forma rectangular de la vivienda de 11 metros de largo por 4 de ancho. La fachada oscura se integra en el paisaje y se camufla entre el follaje. Una pasarela en voladizo rodea la vivienda, comunicando la zona este con la oeste.
INTERIOR DE LA VIVIENDA
La protagonista de esta casa es la zona de día. Los numerosos huecos de fachada se diseñaron de manera que el paisaje formara parte del interior de la vivienda y a su vez permitiera el mayor paso de luz natural durante el día. Cocina, salón-comedor y zona de trabajo se integran en un mismo espacio abierto separado por un tabique del dormitorio, a través del cual se accede al baño y al vestidor.
Su decoración se rige a partir del cuadro del alfabeto sueco. Los colores del cuadro, negro, rojo y blanco, son los condicionantes de la decoración del resto del espacio. Las piezas clave que visten sus 43m2, son un palet Europeo cutomizado con revistero, vidrio y ruedas como mesa de centro, un restaurado baúl de 50 y nuestro escritorio JULIANA. La silla, un clásico de los 60, también la restauramos y tapizamos con el mismo estampado que dos de los cojines del sofá.
Este es el resultado de un proyecto económico, en el que se tiene en cuenta desde un primer momento tanto la arquitectura como la técnica, el diseño y la decoración.
Diseño y dirección ejecutiva: Naiara Rodríguez
Fotografía: Asier Rua
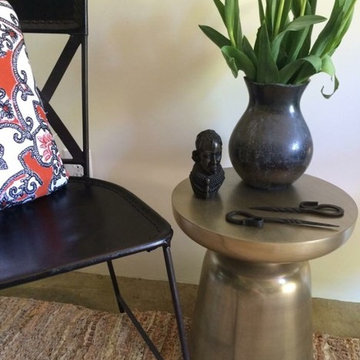
Ania Omski-Talwar
Location: Danville, CA, USA
The house was built in 1963 and is reinforced cinder block construction, unusual for California, which makes any renovation work trickier. The kitchen we replaced featured all maple cabinets and floors and pale pink countertops. With the remodel we didn’t change the layout, or any window/door openings. The cabinets may read as white, but they are actually cream with an antique glaze on a flat panel door. All countertops and backsplash are granite. The original copper hood was replaced by a custom one in zinc. Dark brick veneer fireplace is now covered in white limestone. The homeowners do a lot of entertaining, so even though the overall layout didn’t change, I knew just what needed to be done to improve function. The husband loves to cook and is beyond happy with his 6-burner stove.
https://www.houzz.com/ideabooks/90234951/list/zinc-range-hood-and-a-limestone-fireplace-create-a-timeless-look
davidduncanlivingston.com
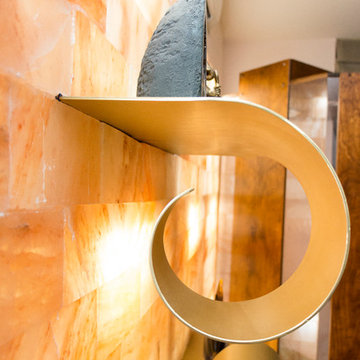
Side profile of the bespoke brass shelves.
ニューヨークにある高級な小さなエクレクティックスタイルのおしゃれなアトリエ・スタジオ (白い壁、無垢フローリング、暖炉なし、造り付け机) の写真
ニューヨークにある高級な小さなエクレクティックスタイルのおしゃれなアトリエ・スタジオ (白い壁、無垢フローリング、暖炉なし、造り付け机) の写真
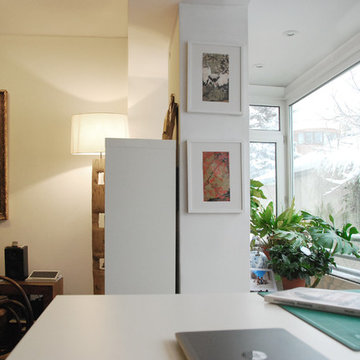
ilinca maican
他の地域にある低価格の小さなエクレクティックスタイルのおしゃれなアトリエ・スタジオ (白い壁、淡色無垢フローリング、暖炉なし、造り付け机) の写真
他の地域にある低価格の小さなエクレクティックスタイルのおしゃれなアトリエ・スタジオ (白い壁、淡色無垢フローリング、暖炉なし、造り付け机) の写真
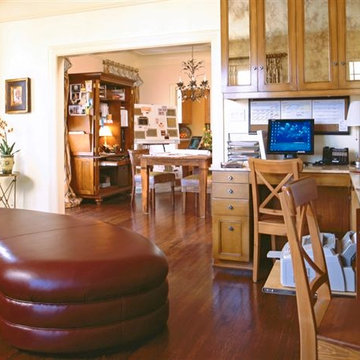
With limited space - Making the most of it is crucial. Adding custom built in desk space, not only suited the needs of the home owner but transformed this space into a multi-purpose room. The creative use of mirrors in the face of the cabinets kept the space light.
Photo Credit : John Ellis
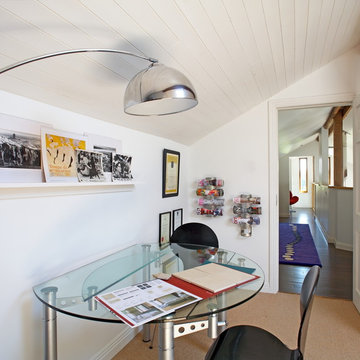
Photgraphy courtesy of Barbara Egan - Reportage
ダブリンにある低価格の中くらいなエクレクティックスタイルのおしゃれなアトリエ・スタジオ (白い壁、カーペット敷き、暖炉なし、造り付け机) の写真
ダブリンにある低価格の中くらいなエクレクティックスタイルのおしゃれなアトリエ・スタジオ (白い壁、カーペット敷き、暖炉なし、造り付け机) の写真
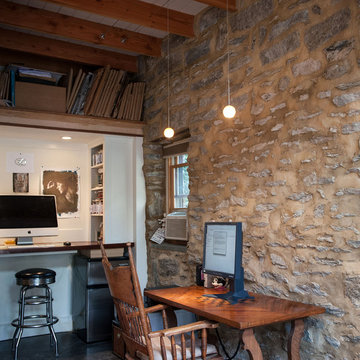
Photography Studio Interior
フィラデルフィアにある小さなエクレクティックスタイルのおしゃれなアトリエ・スタジオ (白い壁、コンクリートの床、暖炉なし、造り付け机) の写真
フィラデルフィアにある小さなエクレクティックスタイルのおしゃれなアトリエ・スタジオ (白い壁、コンクリートの床、暖炉なし、造り付け机) の写真
エクレクティックスタイルのアトリエ・スタジオ (造り付け机、暖炉なし) の写真
1
