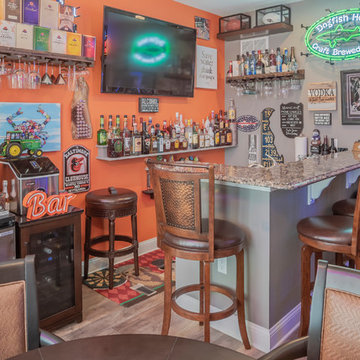エクレクティックスタイルの着席型バー (茶色い床、黄色い床) の写真
絞り込み:
資材コスト
並び替え:今日の人気順
写真 1〜20 枚目(全 41 枚)
1/5

Bourbon room with double sided fireplace
インディアナポリスにあるラグジュアリーな中くらいなエクレクティックスタイルのおしゃれな着席型バー (アンダーカウンターシンク、インセット扉のキャビネット、ベージュのキャビネット、クオーツストーンカウンター、マルチカラーのキッチンパネル、セラミックタイルのキッチンパネル、クッションフロア、茶色い床、茶色いキッチンカウンター) の写真
インディアナポリスにあるラグジュアリーな中くらいなエクレクティックスタイルのおしゃれな着席型バー (アンダーカウンターシンク、インセット扉のキャビネット、ベージュのキャビネット、クオーツストーンカウンター、マルチカラーのキッチンパネル、セラミックタイルのキッチンパネル、クッションフロア、茶色い床、茶色いキッチンカウンター) の写真

WHERE TO GO TO FLOW
more photos at http://www.kylacoburndesigns.com/the-roots-bar-nbc-jimmy-fallon-dressing-room
On Friday afternoon, The Roots backstage room had white walls and gray floors and ceilings. By Monday, we wanted to surprise them with their own (stocked) Brooklyn bar. New brick walls were added and tagged with Nina Simone, vintage mint booths, a live-edge table top, custom light fixtures, and details create a chill spot. Antler bottle openers, Moroccan rugs, hat holders to display Tariq’s collection, vintage bar-ware and shakers... The collected parts are all as authentic as The Roots.
“I wanted to give the Roots a real spot to feel good and hang in, not just a place to change. The bottle cap tramp art and history / cultural references of the collected items in this room were a tribute to the smart timelessness of the band… and of course we made sure that the bar was fully stocked…” - Kyla
Design Deep Dives Industrial sculpture from a mill in New Bedford, MA, tramp art sculpture made from prohibition era bottle caps, Arthur Umanoff chairs, upcycled steel door, bent steel sculptural lamp (Detroit artist)
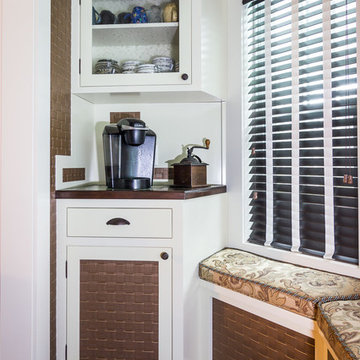
Unique coffee room featuring built in cabinets to each side. Built in bench seating with storage below. Custom slab walnut table top and painted legs with glazing to match cabinetry. Dark hardwood floor.
Photographed by Chuck Murphy Statesboro GA
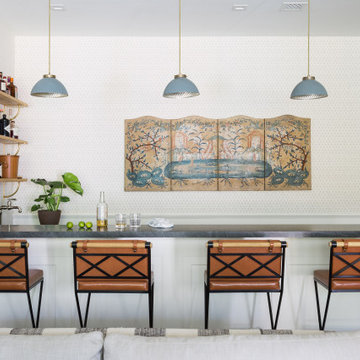
ロサンゼルスにある高級な中くらいなエクレクティックスタイルのおしゃれな着席型バー (オープンシェルフ、淡色木目調キャビネット、ソープストーンカウンター、石スラブのキッチンパネル、無垢フローリング、茶色い床、グレーのキッチンカウンター) の写真
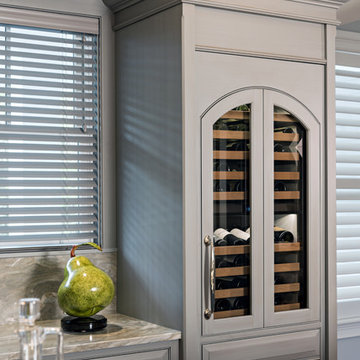
Designed by Julie Lyons
Photographed by Dan Cutrona
ボストンにある広いエクレクティックスタイルのおしゃれな着席型バー (L型、一体型シンク、レイズドパネル扉のキャビネット、グレーのキャビネット、大理石カウンター、グレーのキッチンパネル、淡色無垢フローリング、茶色い床) の写真
ボストンにある広いエクレクティックスタイルのおしゃれな着席型バー (L型、一体型シンク、レイズドパネル扉のキャビネット、グレーのキャビネット、大理石カウンター、グレーのキッチンパネル、淡色無垢フローリング、茶色い床) の写真
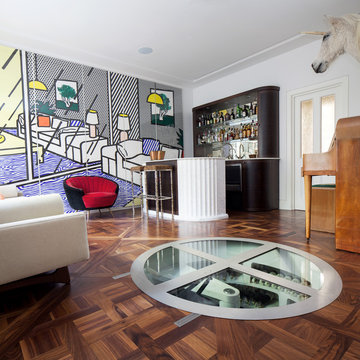
Specified as an engineered floor to be fitted over electric under floor heating throughout. We also supplied the Walnut floor stair treads & risers to complete the staircase.
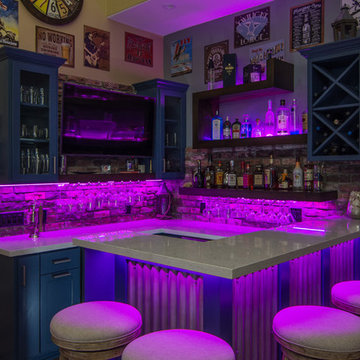
Brian Covington
ロサンゼルスにある広いエクレクティックスタイルのおしゃれな着席型バー (コの字型、シンクなし、オープンシェルフ、青いキャビネット、珪岩カウンター、赤いキッチンパネル、レンガのキッチンパネル、無垢フローリング、茶色い床) の写真
ロサンゼルスにある広いエクレクティックスタイルのおしゃれな着席型バー (コの字型、シンクなし、オープンシェルフ、青いキャビネット、珪岩カウンター、赤いキッチンパネル、レンガのキッチンパネル、無垢フローリング、茶色い床) の写真
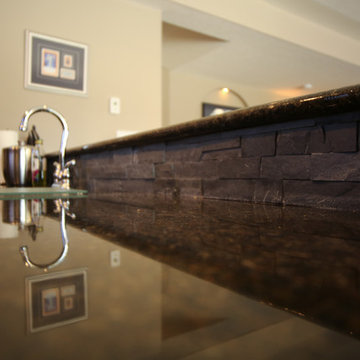
Photos by New Light Photography
エドモントンにあるお手頃価格の広いエクレクティックスタイルのおしゃれな着席型バー (アンダーカウンターシンク、レイズドパネル扉のキャビネット、中間色木目調キャビネット、御影石カウンター、茶色い床、L型、茶色いキッチンパネル、石タイルのキッチンパネル、無垢フローリング) の写真
エドモントンにあるお手頃価格の広いエクレクティックスタイルのおしゃれな着席型バー (アンダーカウンターシンク、レイズドパネル扉のキャビネット、中間色木目調キャビネット、御影石カウンター、茶色い床、L型、茶色いキッチンパネル、石タイルのキッチンパネル、無垢フローリング) の写真
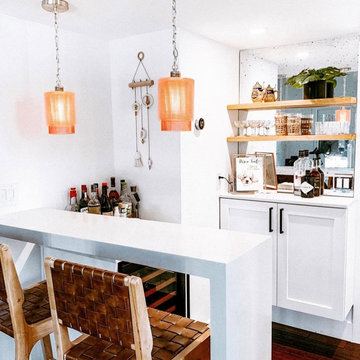
Pink retro pendants a floating bar and antique mirror make this inviting space sing!
低価格の小さなエクレクティックスタイルのおしゃれな着席型バー (ll型、シンクなし、シェーカースタイル扉のキャビネット、白いキャビネット、クオーツストーンカウンター、グレーのキッチンパネル、ミラータイルのキッチンパネル、濃色無垢フローリング、茶色い床、白いキッチンカウンター) の写真
低価格の小さなエクレクティックスタイルのおしゃれな着席型バー (ll型、シンクなし、シェーカースタイル扉のキャビネット、白いキャビネット、クオーツストーンカウンター、グレーのキッチンパネル、ミラータイルのキッチンパネル、濃色無垢フローリング、茶色い床、白いキッチンカウンター) の写真
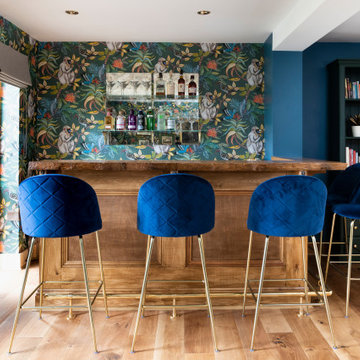
A cosy living room and eclectic bar area seamlessly merged, through the use of a simple yet effective colour palette and furniture placement.
The bar was a bespoke design and placed in such away that the architectural features, which were dividing the room, would be incorporated and therefore no longer be predominant.
The period beams, on the walls, were further enhanced by setting them against a contemporary colour, and wallpaper, with the wood element carried through to the new floor and bar.
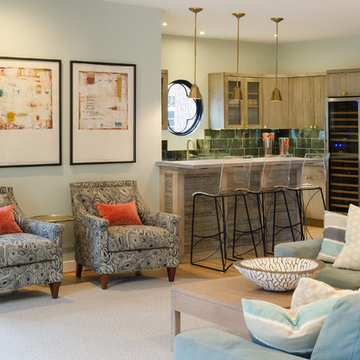
The bar as seen from the family room between it and the kitchen. A glimpse of the living room is seen beyond.
John Magor
リッチモンドにあるラグジュアリーな中くらいなエクレクティックスタイルのおしゃれな着席型バー (アンダーカウンターシンク、フラットパネル扉のキャビネット、ヴィンテージ仕上げキャビネット、コンクリートカウンター、ミラータイルのキッチンパネル、淡色無垢フローリング、茶色い床) の写真
リッチモンドにあるラグジュアリーな中くらいなエクレクティックスタイルのおしゃれな着席型バー (アンダーカウンターシンク、フラットパネル扉のキャビネット、ヴィンテージ仕上げキャビネット、コンクリートカウンター、ミラータイルのキッチンパネル、淡色無垢フローリング、茶色い床) の写真
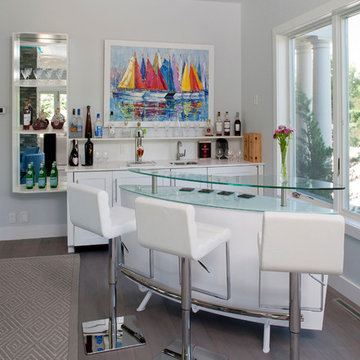
ニューヨークにある高級な小さなエクレクティックスタイルのおしゃれな着席型バー (L型、シェーカースタイル扉のキャビネット、白いキャビネット、ガラスカウンター、無垢フローリング、茶色い床、アンダーカウンターシンク) の写真
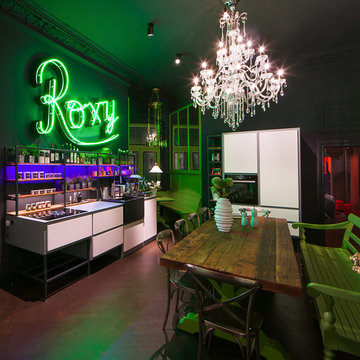
ベルリンにある広いエクレクティックスタイルのおしゃれな着席型バー (I型、ドロップインシンク、フラットパネル扉のキャビネット、白いキャビネット、黒いキッチンパネル、茶色い床、白いキッチンカウンター) の写真
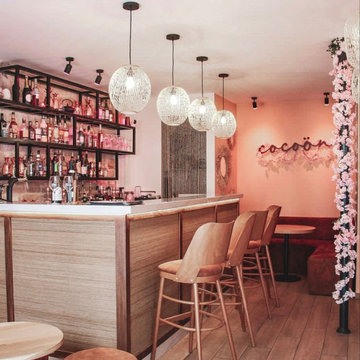
18h02. L'heure du cocktail à sonné ! Nous sommes dans le 11ème arrondissement, soit 45 mètres carrés d'espace dédié à l'art du cocktail, à la dégustation et la rencontre. AOUN INTERIEURS s'est occupé de la rénovation totale des lieux. Une atmosphère éclectique entièrement réalisé sur-mesure. Une sélection de matériaux naturel à été privilégié pour l'ensemble du projet: marbre, mise en valeur de la pierre existante, papier peint tressé, chêne... C'est sans parler du travail de lumière pensé pour mettre en avant la beauté des lieux.
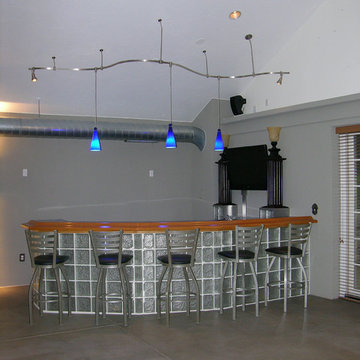
About this Project:
This stunning 1200 square foot addition to the existing home includes an indoor swimming pool, hot tub, sauna, full bathroom, glass block web bar, 2nd floor loft , two car garage, deck, and backyard patio. The glass block windows and ceiling feature rope lighting for a dramatic effect. The design was completed by Indovina & Associates, Architects. The goal was to match the architecture of the home and allow for a seamless flow of the addition into the existing home. The finished result is an exceptional space for indoor & outdoor entertaining.
Testimonial:
I wanted to take a moment to thank you and your team for the excellent work that you completed on my home. And, because of you, I now say home. Although I lived here for the last 15 years, I never felt like the house was mine or that I would stay here forever. I now love everything about it and know I will be here for a very long time. Everyone who had seen my place before is amazed at what you were able to accomplish.
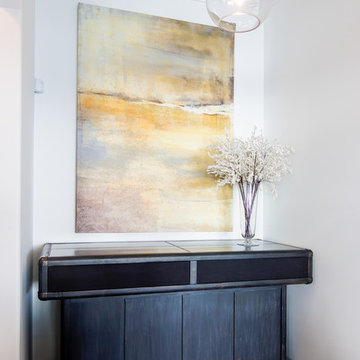
Interior Design, Home Furnishings, and Lighting by/from Laura of Pembroke, Inc.
New home construction by Memmer Homes
クリーブランドにある高級な中くらいなエクレクティックスタイルのおしゃれな着席型バー (ll型、シンクなし、濃色無垢フローリング、茶色い床) の写真
クリーブランドにある高級な中くらいなエクレクティックスタイルのおしゃれな着席型バー (ll型、シンクなし、濃色無垢フローリング、茶色い床) の写真
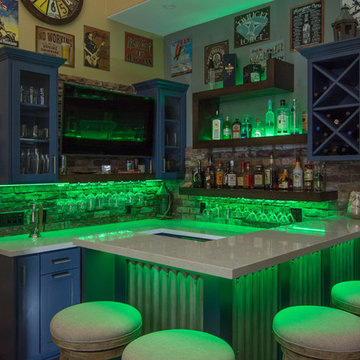
Brian Covington
ロサンゼルスにある広いエクレクティックスタイルのおしゃれな着席型バー (コの字型、シンクなし、オープンシェルフ、青いキャビネット、珪岩カウンター、赤いキッチンパネル、レンガのキッチンパネル、無垢フローリング、茶色い床) の写真
ロサンゼルスにある広いエクレクティックスタイルのおしゃれな着席型バー (コの字型、シンクなし、オープンシェルフ、青いキャビネット、珪岩カウンター、赤いキッチンパネル、レンガのキッチンパネル、無垢フローリング、茶色い床) の写真
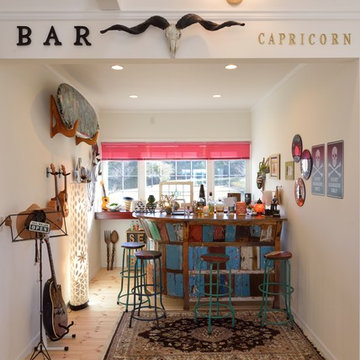
「ホーム&デコール バイザシー」/有限会社つるおか工務店/Photo by Shinji Ito 伊藤 真司
他の地域にあるエクレクティックスタイルのおしゃれな着席型バー (木材カウンター、淡色無垢フローリング、茶色い床) の写真
他の地域にあるエクレクティックスタイルのおしゃれな着席型バー (木材カウンター、淡色無垢フローリング、茶色い床) の写真
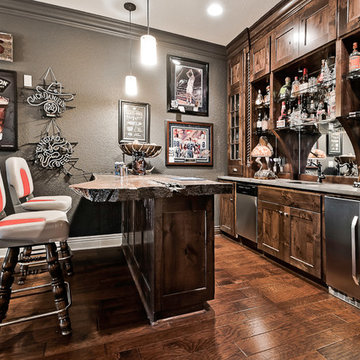
他の地域にある高級な中くらいなエクレクティックスタイルのおしゃれな着席型バー (ll型、アンダーカウンターシンク、落し込みパネル扉のキャビネット、濃色木目調キャビネット、御影石カウンター、ミラータイルのキッチンパネル、濃色無垢フローリング、茶色い床、茶色いキッチンカウンター) の写真
エクレクティックスタイルの着席型バー (茶色い床、黄色い床) の写真
1
