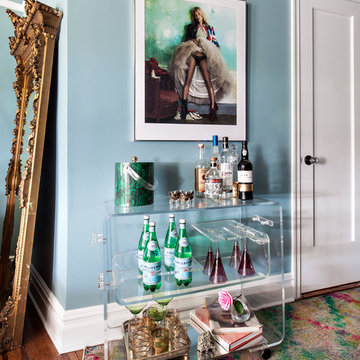エクレクティックスタイルのホームバー (レンガの床、濃色無垢フローリング、テラコッタタイルの床、茶色い床) の写真
絞り込み:
資材コスト
並び替え:今日の人気順
写真 1〜20 枚目(全 67 枚)

ヒューストンにある中くらいなエクレクティックスタイルのおしゃれなウェット バー (L型、アンダーカウンターシンク、レイズドパネル扉のキャビネット、白いキャビネット、大理石カウンター、グレーのキッチンパネル、セメントタイルのキッチンパネル、濃色無垢フローリング、茶色い床、グレーのキッチンカウンター) の写真

ダラスにあるラグジュアリーな中くらいなエクレクティックスタイルのおしゃれなウェット バー (I型、アンダーカウンターシンク、落し込みパネル扉のキャビネット、黒いキャビネット、クオーツストーンカウンター、白いキッチンパネル、セラミックタイルのキッチンパネル、濃色無垢フローリング、茶色い床、グレーのキッチンカウンター) の写真
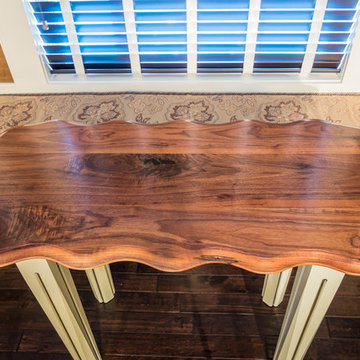
Unique coffee room featuring built in cabinets to each side. Built in bench seating with storage below. Custom slab walnut table top and painted legs with glazing to match cabinetry. Dark hardwood floor.
Photographed by Chuck Murphy Statesboro, GA

WHERE TO GO TO FLOW
more photos at http://www.kylacoburndesigns.com/the-roots-bar-nbc-jimmy-fallon-dressing-room
On Friday afternoon, The Roots backstage room had white walls and gray floors and ceilings. By Monday, we wanted to surprise them with their own (stocked) Brooklyn bar. New brick walls were added and tagged with Nina Simone, vintage mint booths, a live-edge table top, custom light fixtures, and details create a chill spot. Antler bottle openers, Moroccan rugs, hat holders to display Tariq’s collection, vintage bar-ware and shakers... The collected parts are all as authentic as The Roots.
“I wanted to give the Roots a real spot to feel good and hang in, not just a place to change. The bottle cap tramp art and history / cultural references of the collected items in this room were a tribute to the smart timelessness of the band… and of course we made sure that the bar was fully stocked…” - Kyla
Design Deep Dives Industrial sculpture from a mill in New Bedford, MA, tramp art sculpture made from prohibition era bottle caps, Arthur Umanoff chairs, upcycled steel door, bent steel sculptural lamp (Detroit artist)

Opened this wall up to create a beverage center just off the kitchen and family room. This makes it easy for entertaining and having beverages for all to grab quickly.
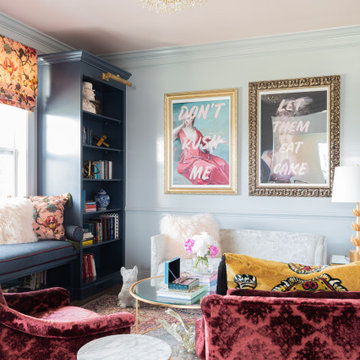
フィラデルフィアにあるお手頃価格の中くらいなエクレクティックスタイルのおしゃれなウェット バー (L型、アンダーカウンターシンク、インセット扉のキャビネット、青いキャビネット、珪岩カウンター、グレーのキッチンパネル、濃色無垢フローリング、茶色い床、グレーのキッチンカウンター) の写真
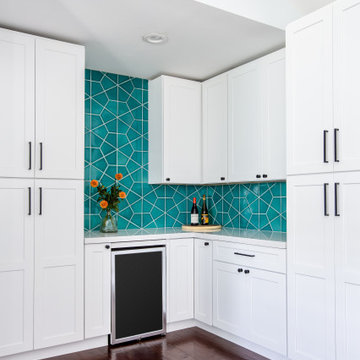
Looking for wet bar backsplash ideas? Make it stand out with dreamy blue hex tile. Surrounded by a sea of white cabinetry, this geometric tile backsplash in watery Naples Blue carves out a corner of paradise.
TILE SHOWN
Hexite in Naples Blue
DESIGN
Blythe Interiors
PHOTOS
Natalia Robert Photography
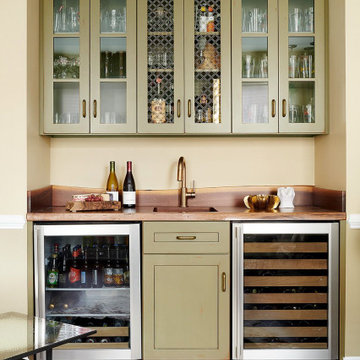
The former dining room has become a lounge. The custom-designed bar features a live edge teak counter, soft gold metal mesh in the upper cabinets, and a rubbed-away look to the sage colored cabinets

Turned an empty, unused formal living room into a hip bourbon bar and library lounge for a couple who relocated to DFW from Louisville, KY. They wanted a place they could entertain friends or just hang out and relax with a cocktail or a good book. We added the wet bar and library shelves, and kept things modern and warm, with a wink to the prohibition era. The formerly deserted room is now their favorite spot.
Photos by Michael Hunter Photography
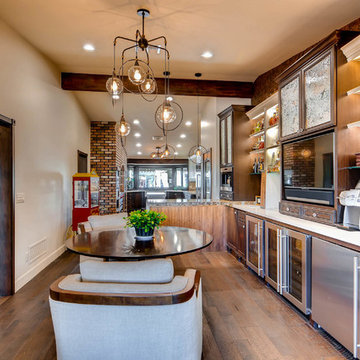
フェニックスにある高級な広いエクレクティックスタイルのおしゃれなウェット バー (I型、アンダーカウンターシンク、茶色いキャビネット、クオーツストーンカウンター、濃色無垢フローリング、茶色い床) の写真

Pantry, Bar, Coffee Station - all in one!
他の地域にあるエクレクティックスタイルのおしゃれなホームバー (ウォールシェルフ、赤いキャビネット、ライムストーンカウンター、濃色無垢フローリング、茶色い床、黒いキッチンカウンター) の写真
他の地域にあるエクレクティックスタイルのおしゃれなホームバー (ウォールシェルフ、赤いキャビネット、ライムストーンカウンター、濃色無垢フローリング、茶色い床、黒いキッチンカウンター) の写真
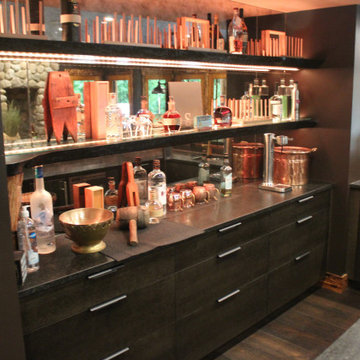
Custom bar. The challenge in this job was to make a dark but inviting space with a modern vibe in a large log home. The goal was to be different than the rest of the house without being out of place. This required some creativity, but it works! The bar feels like it belongs in the house, but is still strikingly different.
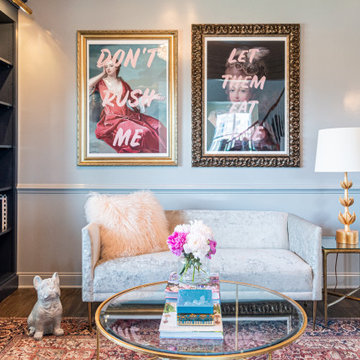
フィラデルフィアにあるお手頃価格の中くらいなエクレクティックスタイルのおしゃれなウェット バー (L型、アンダーカウンターシンク、インセット扉のキャビネット、青いキャビネット、珪岩カウンター、グレーのキッチンパネル、濃色無垢フローリング、茶色い床、グレーのキッチンカウンター) の写真

Opened this wall up to create a beverage center just off the kitchen and family room. This makes it easy for entertaining and having beverages for all to grab quickly.
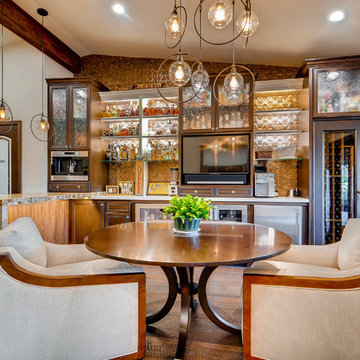
フェニックスにある高級な広いエクレクティックスタイルのおしゃれなウェット バー (I型、アンダーカウンターシンク、茶色いキャビネット、クオーツストーンカウンター、オレンジのキッチンパネル、メタルタイルのキッチンパネル、濃色無垢フローリング、茶色い床) の写真
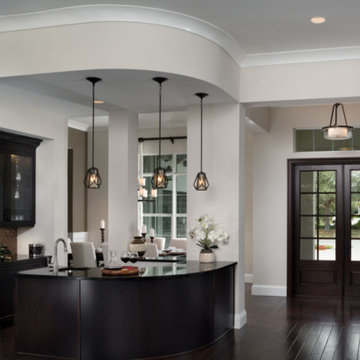
サンディエゴにある高級な中くらいなエクレクティックスタイルのおしゃれなウェット バー (コの字型、アンダーカウンターシンク、ガラス扉のキャビネット、濃色木目調キャビネット、人工大理石カウンター、茶色いキッチンパネル、モザイクタイルのキッチンパネル、濃色無垢フローリング、茶色い床) の写真
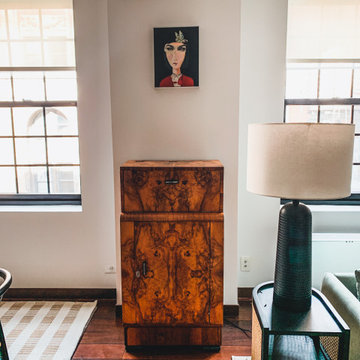
A Young Couple's Expanding Footprint
When my clients realized their new baby was going to require new space they didn't have to move very far. Three floors up they found a tastefully renovated 3 bedroom in their Art Deco Gramercy building. The apartment came complete with a timeless Henrybuilt kitchen, but the bathrooms needed a bit of work. They also needed a lot more furniture to fit the space that wouldn't make it look like a preschool. An eclectic mix of furniture was selected by my client, myself and an additional designer. An Art Deco steel door by Erik Anderson From Gunnard Design and Art Deco furniture took their cues from the building. Mid Century reproductions are mixed with modern designs from BluDot, and the Dulwich Extendable Table from Design Within Reach. Their Master Bedroom Suite was turned into a Hotel Suite.
エクレクティックスタイルのホームバー (レンガの床、濃色無垢フローリング、テラコッタタイルの床、茶色い床) の写真
1

