エクレクティックスタイルのホームバー (全タイプのキャビネット扉、コンクリートの床、コの字型) の写真
並び替え:今日の人気順
写真 1〜5 枚目(全 5 枚)
1/5
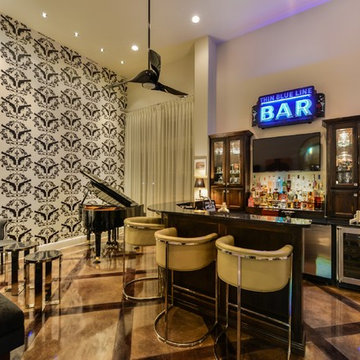
This 3,900 square foot Spanish style home was built by Sitterle Homes and designed with high ceilings, natural lighting, unique wall coverings, and contemporary interiors to show off a nice clean appeal throughout. The second floor covered balcony, large piano room and bar are just two of the many alluring areas one can forget about it all. Multiple outdoor living areas beautifully compliment a terraced rear yard design. The spacious kitchen and great room are ideal for entertaining large gatherings while the walk-thru shower of the master bathroom offer escapes resembling a trip to the spa. The distinction of style adds to the collective architectural beauty that make up the prestigious Inverness neighborhood. Located in North-central San Antonio, this three-bedroom house is only minutes from large parks, convenient shopping, healthy dining, and the Medical Center.
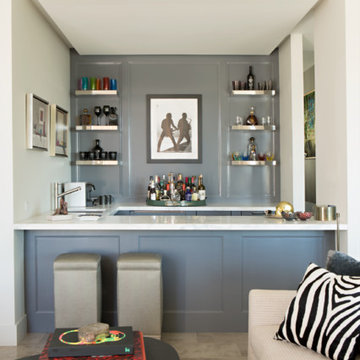
ロサンゼルスにある中くらいなエクレクティックスタイルのおしゃれな着席型バー (コンクリートの床、コの字型、アンダーカウンターシンク、落し込みパネル扉のキャビネット、グレーのキャビネット、グレーのキッチンパネル、ベージュの床、白いキッチンカウンター) の写真
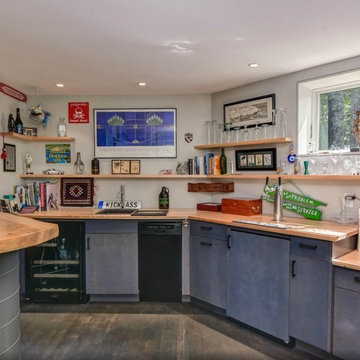
他の地域にある中くらいなエクレクティックスタイルのおしゃれな着席型バー (コの字型、フラットパネル扉のキャビネット、青いキャビネット、木材カウンター、コンクリートの床) の写真
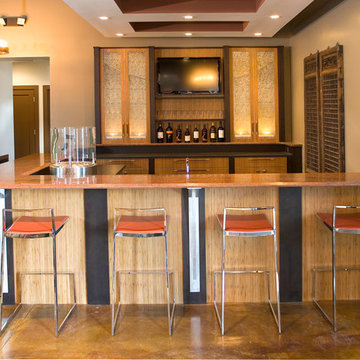
Ross Van Pelt / RVP Photography
シンシナティにあるエクレクティックスタイルのおしゃれな着席型バー (コンクリートの床、コの字型、フラットパネル扉のキャビネット、中間色木目調キャビネット) の写真
シンシナティにあるエクレクティックスタイルのおしゃれな着席型バー (コンクリートの床、コの字型、フラットパネル扉のキャビネット、中間色木目調キャビネット) の写真
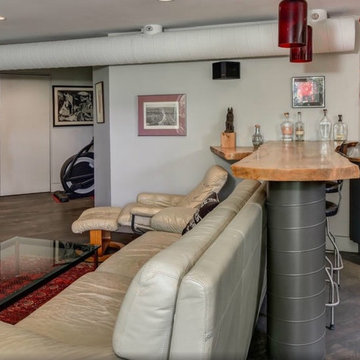
他の地域にある中くらいなエクレクティックスタイルのおしゃれな着席型バー (コの字型、フラットパネル扉のキャビネット、青いキャビネット、木材カウンター、コンクリートの床) の写真
エクレクティックスタイルのホームバー (全タイプのキャビネット扉、コンクリートの床、コの字型) の写真
1