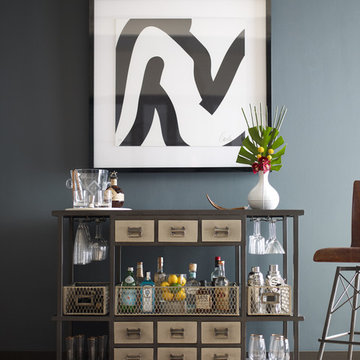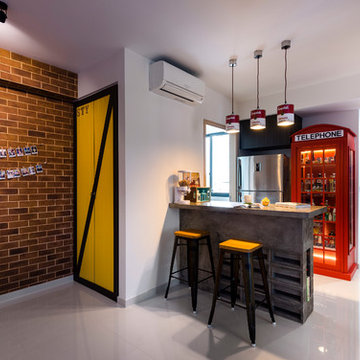黒いエクレクティックスタイルのホームバー (全タイプのキャビネット扉) の写真
絞り込み:
資材コスト
並び替え:今日の人気順
写真 1〜20 枚目(全 62 枚)
1/4

WHERE TO GO TO FLOW
more photos at http://www.kylacoburndesigns.com/the-roots-bar-nbc-jimmy-fallon-dressing-room
On Friday afternoon, The Roots backstage room had white walls and gray floors and ceilings. By Monday, we wanted to surprise them with their own (stocked) Brooklyn bar. New brick walls were added and tagged with Nina Simone, vintage mint booths, a live-edge table top, custom light fixtures, and details create a chill spot. Antler bottle openers, Moroccan rugs, hat holders to display Tariq’s collection, vintage bar-ware and shakers... The collected parts are all as authentic as The Roots.
“I wanted to give the Roots a real spot to feel good and hang in, not just a place to change. The bottle cap tramp art and history / cultural references of the collected items in this room were a tribute to the smart timelessness of the band… and of course we made sure that the bar was fully stocked…” - Kyla
Design Deep Dives Industrial sculpture from a mill in New Bedford, MA, tramp art sculpture made from prohibition era bottle caps, Arthur Umanoff chairs, upcycled steel door, bent steel sculptural lamp (Detroit artist)
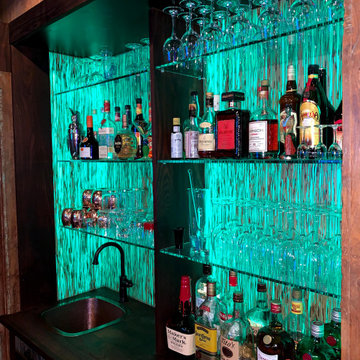
フィラデルフィアにある高級な中くらいなエクレクティックスタイルのおしゃれなウェット バー (コの字型、ドロップインシンク、落し込みパネル扉のキャビネット、濃色木目調キャビネット、木材カウンター、マルチカラーのキッチンパネル、ガラス板のキッチンパネル、磁器タイルの床、グレーの床、マルチカラーのキッチンカウンター) の写真

This elegant butler’s pantry links the new formal dining room and kitchen, providing space for serving food and drinks. Unique materials like mirror tile and leather wallpaper were used to add interest. LED lights are mounted behind the wine wall to give it a subtle glow.
Contractor: Momentum Construction LLC
Photographer: Laura McCaffery Photography
Interior Design: Studio Z Architecture
Interior Decorating: Sarah Finnane Design
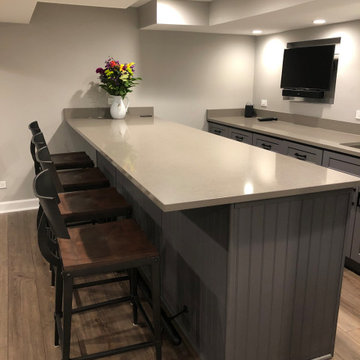
Luxury Vinyl Plank Flooring
シカゴにある高級な中くらいなエクレクティックスタイルのおしゃれなウェット バー (I型、ドロップインシンク、シェーカースタイル扉のキャビネット、グレーのキャビネット、クオーツストーンカウンター、茶色い床、グレーのキッチンカウンター) の写真
シカゴにある高級な中くらいなエクレクティックスタイルのおしゃれなウェット バー (I型、ドロップインシンク、シェーカースタイル扉のキャビネット、グレーのキャビネット、クオーツストーンカウンター、茶色い床、グレーのキッチンカウンター) の写真
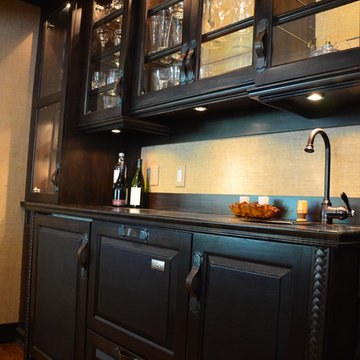
Spring Street Dezigns - Custom
ニューアークにあるお手頃価格の中くらいなエクレクティックスタイルのおしゃれなウェット バー (I型、アンダーカウンターシンク、レイズドパネル扉のキャビネット、濃色木目調キャビネット、ベージュキッチンパネル、無垢フローリング) の写真
ニューアークにあるお手頃価格の中くらいなエクレクティックスタイルのおしゃれなウェット バー (I型、アンダーカウンターシンク、レイズドパネル扉のキャビネット、濃色木目調キャビネット、ベージュキッチンパネル、無垢フローリング) の写真
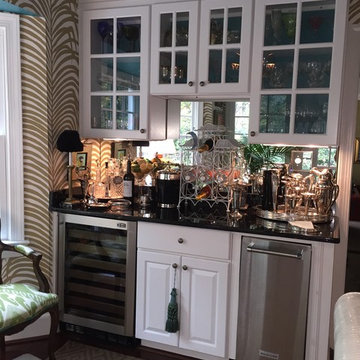
Jean Dada
ローリーにあるお手頃価格の小さなエクレクティックスタイルのおしゃれなウェット バー (I型、シンクなし、ガラス扉のキャビネット、白いキャビネット、御影石カウンター、ミラータイルのキッチンパネル、カーペット敷き) の写真
ローリーにあるお手頃価格の小さなエクレクティックスタイルのおしゃれなウェット バー (I型、シンクなし、ガラス扉のキャビネット、白いキャビネット、御影石カウンター、ミラータイルのキッチンパネル、カーペット敷き) の写真
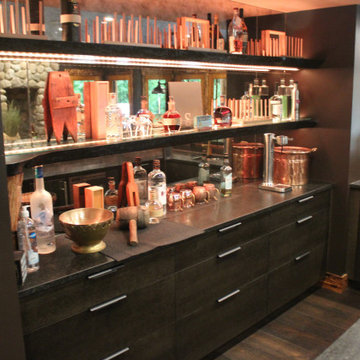
Custom bar. The challenge in this job was to make a dark but inviting space with a modern vibe in a large log home. The goal was to be different than the rest of the house without being out of place. This required some creativity, but it works! The bar feels like it belongs in the house, but is still strikingly different.
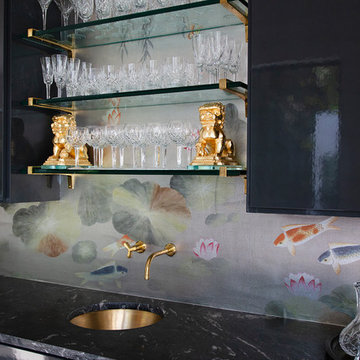
Fabulous home bar where we installed the koi wallpaper backsplash and painted the cabinets in a high-gloss black lacquer!
オースティンにある高級な中くらいなエクレクティックスタイルのおしゃれなウェット バー (I型、アンダーカウンターシンク、フラットパネル扉のキャビネット、黒いキャビネット、大理石カウンター、黒いキッチンカウンター) の写真
オースティンにある高級な中くらいなエクレクティックスタイルのおしゃれなウェット バー (I型、アンダーカウンターシンク、フラットパネル扉のキャビネット、黒いキャビネット、大理石カウンター、黒いキッチンカウンター) の写真
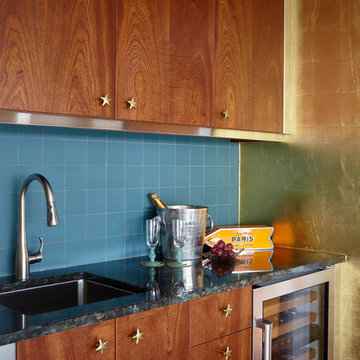
This fantastic champagne bar is on the second level of the home, overlooking the main living/entertaining space. It is a luxurious space with laboradite stone counter top and composite gold leaf walls.
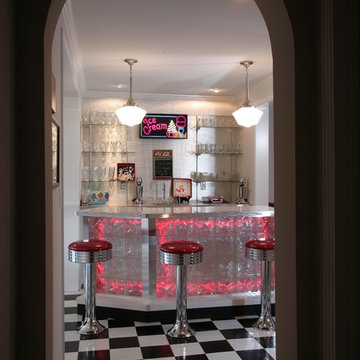
50's Soda Fountain Joint
アトランタにあるお手頃価格の中くらいなエクレクティックスタイルのおしゃれな着席型バー (ll型、クッションフロア、マルチカラーの床、ステンレスカウンター、オープンシェルフ) の写真
アトランタにあるお手頃価格の中くらいなエクレクティックスタイルのおしゃれな着席型バー (ll型、クッションフロア、マルチカラーの床、ステンレスカウンター、オープンシェルフ) の写真

Custom designed bar by Daniel Salzman (Salzman Design Build) and the home owner. Ann sacks glass tile for the upper shelve backs, reclaimed wood blocks for the lower bar and seating area. We used Laminam porcelain slab for the counter top to match the sink.
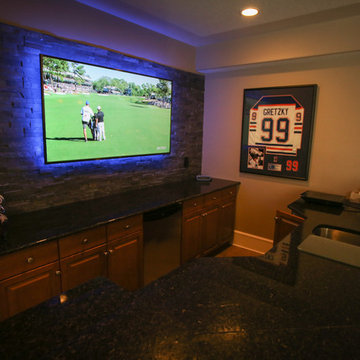
Photos by New Light Photography
エドモントンにあるお手頃価格の広いエクレクティックスタイルのおしゃれな着席型バー (アンダーカウンターシンク、レイズドパネル扉のキャビネット、中間色木目調キャビネット、御影石カウンター、茶色い床、L型、茶色いキッチンパネル、石タイルのキッチンパネル、無垢フローリング) の写真
エドモントンにあるお手頃価格の広いエクレクティックスタイルのおしゃれな着席型バー (アンダーカウンターシンク、レイズドパネル扉のキャビネット、中間色木目調キャビネット、御影石カウンター、茶色い床、L型、茶色いキッチンパネル、石タイルのキッチンパネル、無垢フローリング) の写真
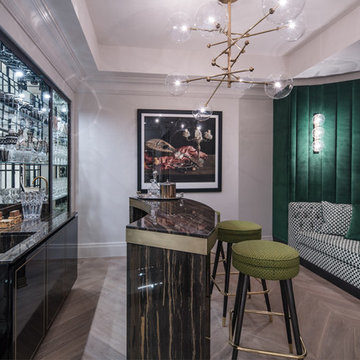
ロンドンにある中くらいなエクレクティックスタイルのおしゃれなウェット バー (I型、アンダーカウンターシンク、フラットパネル扉のキャビネット、黒いキャビネット、御影石カウンター、ミラータイルのキッチンパネル、ベージュの床) の写真
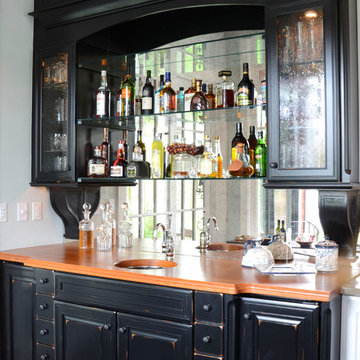
他の地域にある高級な中くらいなエクレクティックスタイルのおしゃれなウェット バー (I型、アンダーカウンターシンク、レイズドパネル扉のキャビネット、黒いキャビネット、木材カウンター、ミラータイルのキッチンパネル、濃色無垢フローリング) の写真
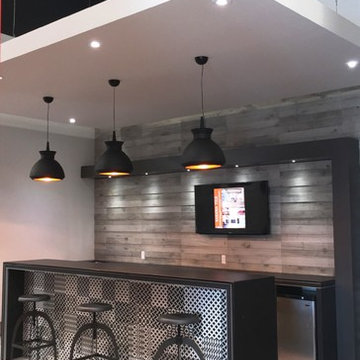
BAR AREA ALL SARANA TILE.
DECO D'ATAN SERIES , DAKOTA GRIGO WALL AND FLOOR TILES .
トロントにある高級な広いエクレクティックスタイルのおしゃれなウェット バー (オープンシェルフ、黒いキャビネット、磁器タイルのキッチンパネル) の写真
トロントにある高級な広いエクレクティックスタイルのおしゃれなウェット バー (オープンシェルフ、黒いキャビネット、磁器タイルのキッチンパネル) の写真
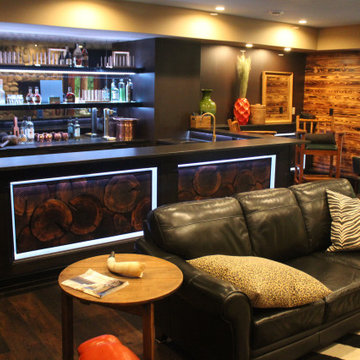
Custom bar. The challenge in this job was to make a dark but inviting space with a modern vibe in a large log home. The goal was to be different than the rest of the house without being out of place. This required some creativity, but it works! The bar feels like it belongs in the house, but is still strikingly different.
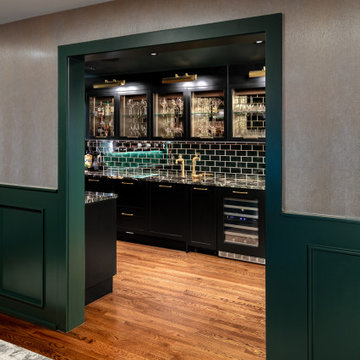
This elegant butler’s pantry links the new formal dining room and kitchen, providing space for serving food and drinks. Unique materials like mirror tile and leather wallpaper were used to add interest.
Contractor: Momentum Construction LLC
Photographer: Laura McCaffery Photography
Interior Design: Studio Z Architecture
Interior Decorating: Sarah Finnane Design
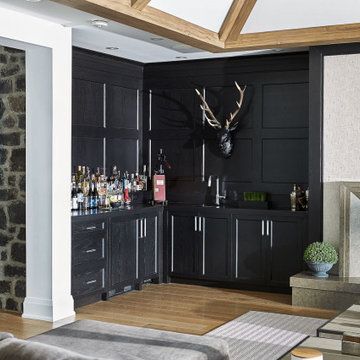
Custom home bar in this open concept living room. A stone wall is featured in the hallway.
トロントにある中くらいなエクレクティックスタイルのおしゃれなウェット バー (L型、アンダーカウンターシンク、レイズドパネル扉のキャビネット、黒いキャビネット、無垢フローリング、黒いキッチンカウンター) の写真
トロントにある中くらいなエクレクティックスタイルのおしゃれなウェット バー (L型、アンダーカウンターシンク、レイズドパネル扉のキャビネット、黒いキャビネット、無垢フローリング、黒いキッチンカウンター) の写真
黒いエクレクティックスタイルのホームバー (全タイプのキャビネット扉) の写真
1
