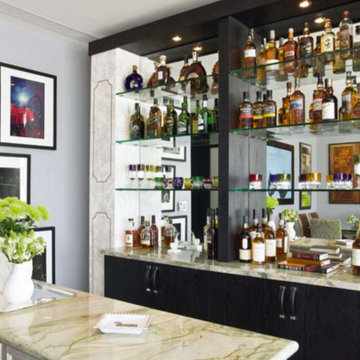エクレクティックスタイルのホームバー (ベージュのキャビネット、黒いキャビネット、フラットパネル扉のキャビネット) の写真
絞り込み:
資材コスト
並び替え:今日の人気順
写真 1〜13 枚目(全 13 枚)
1/5
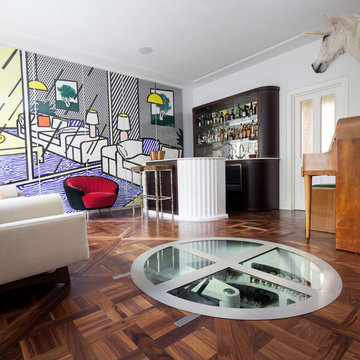
Juliet Murphy http://www.julietmurphyphotography.com
ロンドンにあるエクレクティックスタイルのおしゃれな着席型バー (フラットパネル扉のキャビネット、黒いキャビネット、無垢フローリング、コの字型) の写真
ロンドンにあるエクレクティックスタイルのおしゃれな着席型バー (フラットパネル扉のキャビネット、黒いキャビネット、無垢フローリング、コの字型) の写真
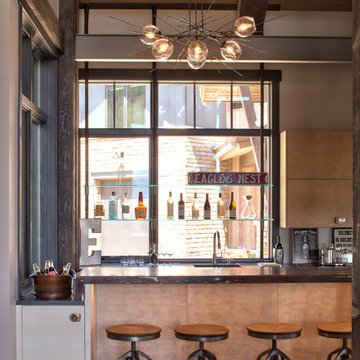
This electric bar features leather cabinetry, belt buckle hardware, white epoxy filled wood countertops, a built in copper drink bucket, ski resort metal cables, and a snake skin and metal backboard.
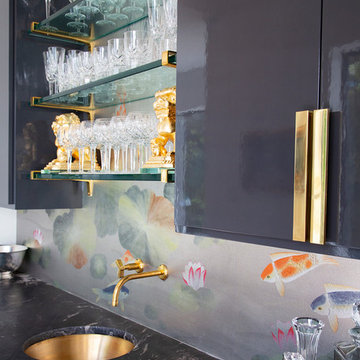
Fabulous home bar where we installed the koi wallpaper backsplash and painted the cabinets in a high-gloss black lacquer!
オースティンにある高級な中くらいなエクレクティックスタイルのおしゃれなウェット バー (I型、アンダーカウンターシンク、フラットパネル扉のキャビネット、黒いキャビネット、大理石カウンター、黒いキッチンカウンター) の写真
オースティンにある高級な中くらいなエクレクティックスタイルのおしゃれなウェット バー (I型、アンダーカウンターシンク、フラットパネル扉のキャビネット、黒いキャビネット、大理石カウンター、黒いキッチンカウンター) の写真
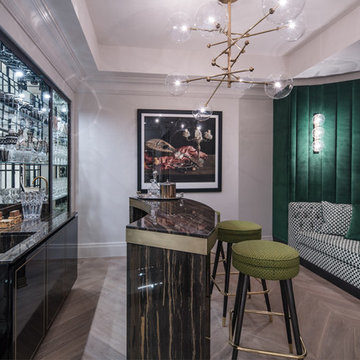
ロンドンにある中くらいなエクレクティックスタイルのおしゃれなウェット バー (I型、アンダーカウンターシンク、フラットパネル扉のキャビネット、黒いキャビネット、御影石カウンター、ミラータイルのキッチンパネル、ベージュの床) の写真
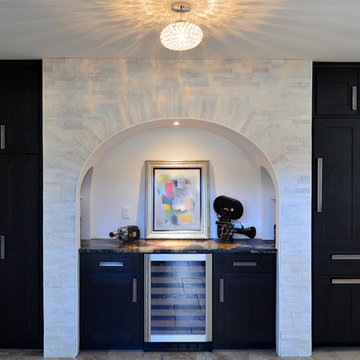
Full view of black oak bar, built into a stone tiled wall. The tall cabinetry on the left is a modified coat closet, with a fridge on the right.
フェニックスにある高級な中くらいなエクレクティックスタイルのおしゃれなホームバー (I型、フラットパネル扉のキャビネット、黒いキャビネット、御影石カウンター、白いキッチンパネル、石タイルのキッチンパネル、磁器タイルの床) の写真
フェニックスにある高級な中くらいなエクレクティックスタイルのおしゃれなホームバー (I型、フラットパネル扉のキャビネット、黒いキャビネット、御影石カウンター、白いキッチンパネル、石タイルのキッチンパネル、磁器タイルの床) の写真
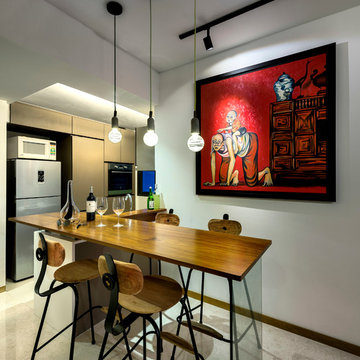
シンガポールにある小さなエクレクティックスタイルのおしゃれな着席型バー (L型、フラットパネル扉のキャビネット、ベージュのキャビネット、クオーツストーンカウンター、黒いキッチンパネル、大理石の床) の写真
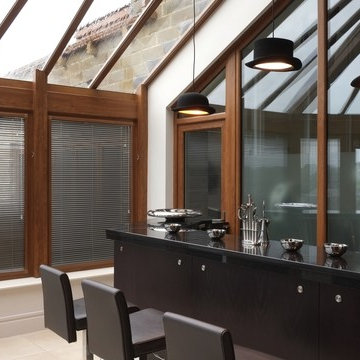
Home bar with glass ceiling and hat-shaped hanging lighting.
ロンドンにある高級な中くらいなエクレクティックスタイルのおしゃれな着席型バー (ll型、フラットパネル扉のキャビネット、黒いキャビネット) の写真
ロンドンにある高級な中くらいなエクレクティックスタイルのおしゃれな着席型バー (ll型、フラットパネル扉のキャビネット、黒いキャビネット) の写真
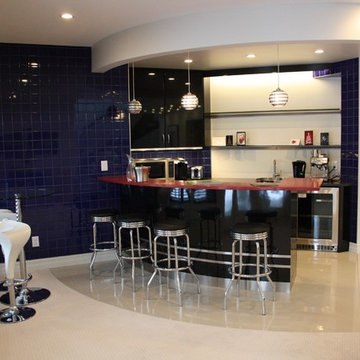
Photos supplied by Intrinsic Design
エドモントンにあるエクレクティックスタイルのおしゃれなホームバー (I型、フラットパネル扉のキャビネット、黒いキャビネット、黒いキッチンパネル、セラミックタイルのキッチンパネル、カーペット敷き) の写真
エドモントンにあるエクレクティックスタイルのおしゃれなホームバー (I型、フラットパネル扉のキャビネット、黒いキャビネット、黒いキッチンパネル、セラミックタイルのキッチンパネル、カーペット敷き) の写真
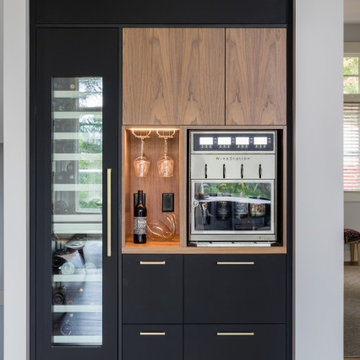
Our Kelowna based clients were eyeing a Vancouver interior designer, although there were plenty of capable ones locally. When we enquired as to why, they said they wanted a unique style, so we set out on our journey together.
The design was totally based on the client’s passion for cooking and entertaining – one of them being an introvert, the other being an extrovert. We decided to fit two islands in the available space, so we started referring to them as “the introvert island” and “the extrovert island”.
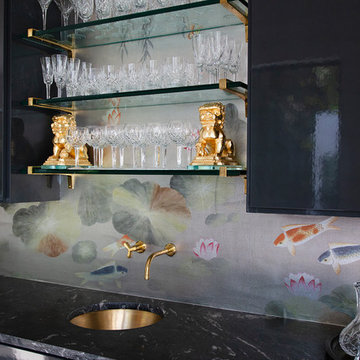
Fabulous home bar where we installed the koi wallpaper backsplash and painted the cabinets in a high-gloss black lacquer!
オースティンにある高級な中くらいなエクレクティックスタイルのおしゃれなウェット バー (I型、アンダーカウンターシンク、フラットパネル扉のキャビネット、黒いキャビネット、大理石カウンター、黒いキッチンカウンター) の写真
オースティンにある高級な中くらいなエクレクティックスタイルのおしゃれなウェット バー (I型、アンダーカウンターシンク、フラットパネル扉のキャビネット、黒いキャビネット、大理石カウンター、黒いキッチンカウンター) の写真
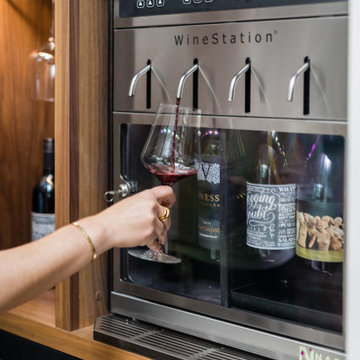
Our Kelowna based clients were eyeing a Vancouver interior designer, although there were plenty of capable ones locally. When we enquired as to why, they said they wanted a unique style, so we set out on our journey together.
The design was totally based on the client’s passion for cooking and entertaining – one of them being an introvert, the other being an extrovert. We decided to fit two islands in the available space, so we started referring to them as “the introvert island” and “the extrovert island”.
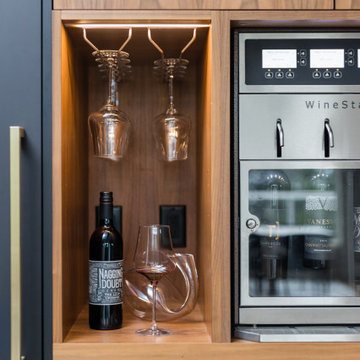
Our Kelowna based clients were eyeing a Vancouver interior designer, although there were plenty of capable ones locally. When we enquired as to why, they said they wanted a unique style, so we set out on our journey together.
The design was totally based on the client’s passion for cooking and entertaining – one of them being an introvert, the other being an extrovert. We decided to fit two islands in the available space, so we started referring to them as “the introvert island” and “the extrovert island”.
エクレクティックスタイルのホームバー (ベージュのキャビネット、黒いキャビネット、フラットパネル扉のキャビネット) の写真
1
