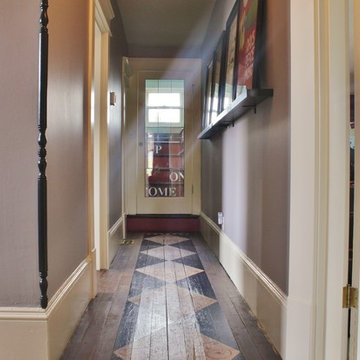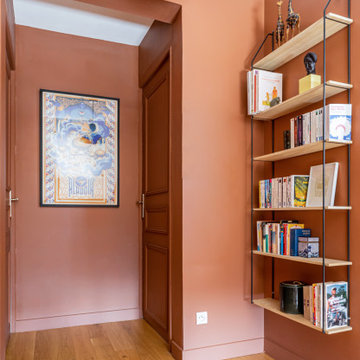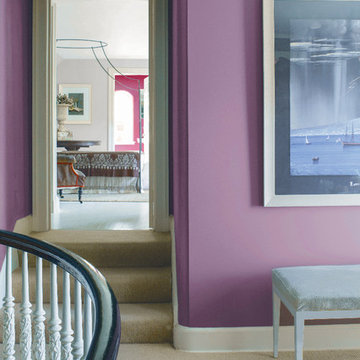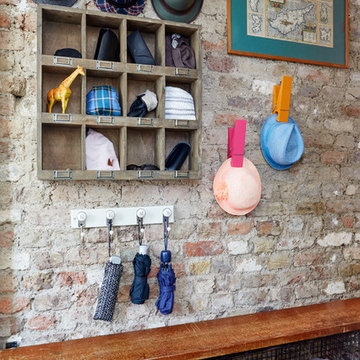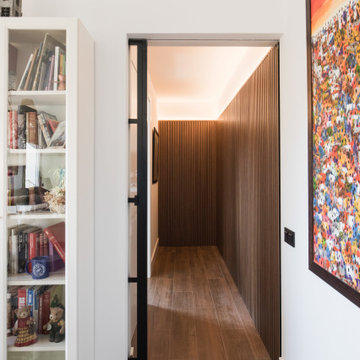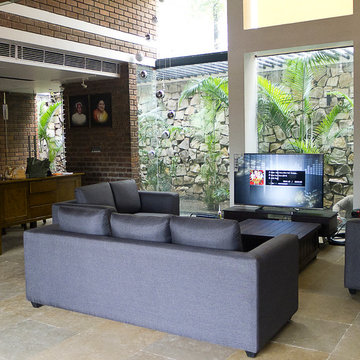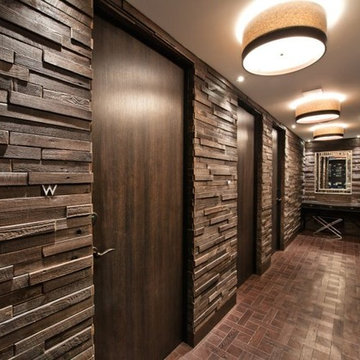エクレクティックスタイルの廊下 (茶色い壁、紫の壁) の写真
絞り込み:
資材コスト
並び替え:今日の人気順
写真 1〜20 枚目(全 86 枚)
1/4
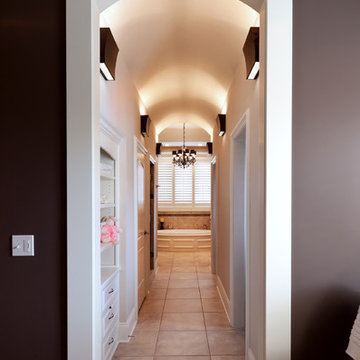
Jim Maidhof photography. This is the hallway to the master bathroom. I love the uplighting.
カンザスシティにあるエクレクティックスタイルのおしゃれな廊下 (茶色い壁) の写真
カンザスシティにあるエクレクティックスタイルのおしゃれな廊下 (茶色い壁) の写真
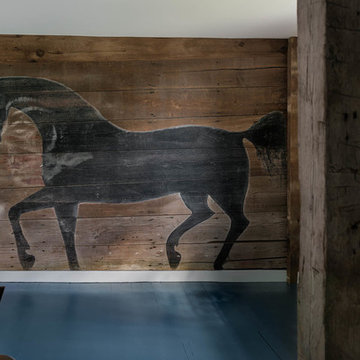
Rob Karosis: Photographer
ブリッジポートにある高級な広いエクレクティックスタイルのおしゃれな廊下 (茶色い壁、濃色無垢フローリング、青い床) の写真
ブリッジポートにある高級な広いエクレクティックスタイルのおしゃれな廊下 (茶色い壁、濃色無垢フローリング、青い床) の写真
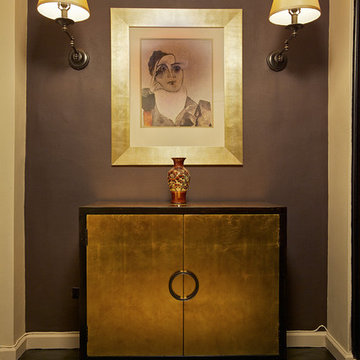
The foyer sets the tone, introducing the color palette of the apartment. The front door opens into the foyer creating an immediate effect of elegance and luxury. An accent wall showcases a gold leaves finished credenza and overlaying it is a Picasso painting framed in a rich gold surrounded by two classical sconces.
Photography: Scott Morris
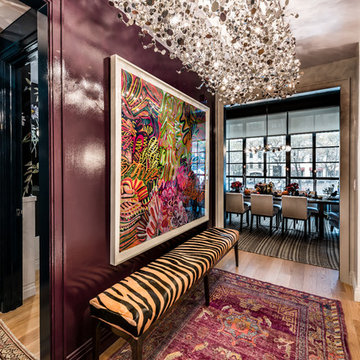
A bedazzled canopy of sparkling light with richly hued glazed walls and ceilings are highlighted with exquisite fine art and furniture to create a striking transitional landing, stairway, and ante room in a SoHo townhouse.
Photography by Alan Barry
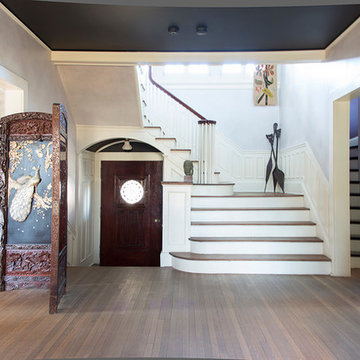
Grand hallway entrance with matte black ceiling. Spears from Borneo on landing. Appliquéd and embroidered curtain panel is Art Deco from the Marché aux Puces in Paris.
Antique Chinese screen has flora and fauna in ivory and mother of pearl on ebony.
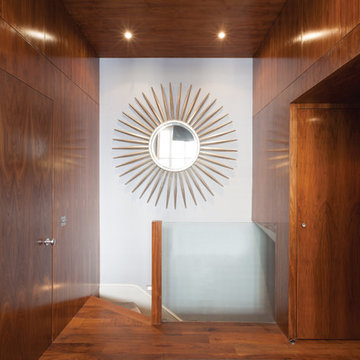
We were commissioned in 2006 to refurbish and remodel a ground floor and basement maisonette within an 1840s stuccoed house in Notting Hill.
From the outset, a priority was to remove various partitions and accretions that had been added over the years, in order to restore the original proportions of the two handsome ground floor rooms.
The new stone fireplace and plaster cornice installed in the living room are in keeping with the period of the building.
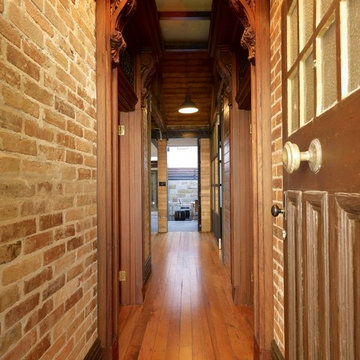
Brett Boardman Photography
The entry hall reflects a true heritage charm through the use of restored timber features and exposed brickwork. It hints at an industrial and eclectic home that is both intimate and liveable.
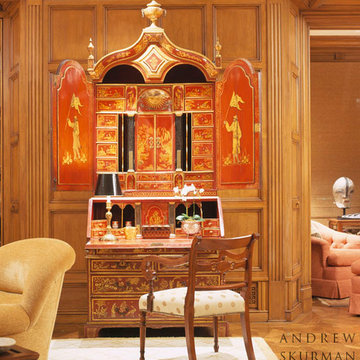
Detail wood paneling. Photographer: Matthew Millman
サンフランシスコにある高級な広いエクレクティックスタイルのおしゃれな廊下 (茶色い壁、淡色無垢フローリング、茶色い床) の写真
サンフランシスコにある高級な広いエクレクティックスタイルのおしゃれな廊下 (茶色い壁、淡色無垢フローリング、茶色い床) の写真
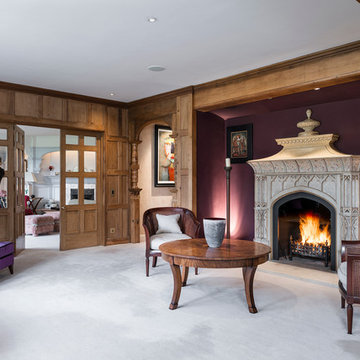
Extravagant wood panelled hallway with faux medieval fireplace, modern purple high sided chair, classic rattan armchairs and round walnut coffee table. Double doors lead to a living room beyond. Photo by Jonathan Little Photography.
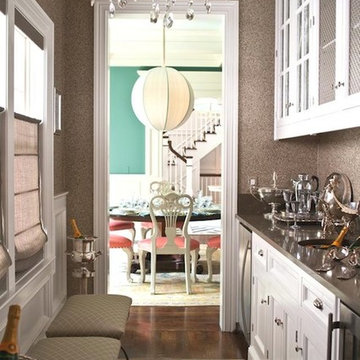
A pantry is a room where food, provisions, dishes, or linens are stored and served in a secondary capacity to the kitchen. If you have a small space off the kitchen, i.e. a hall closet or other small space, organizing and transforming it to a butler’s pantry, will be awesome and a great re-sale feature to future buyers.
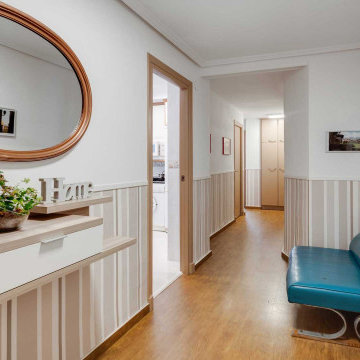
Entrada y pasillo con papel pintado geometrico y molduras blancas.Muble recibidor volado con espejo restaurado en dorado.Sofa vintage restaurado
他の地域にあるエクレクティックスタイルのおしゃれな廊下 (ラミネートの床、茶色い床、壁紙、茶色い壁) の写真
他の地域にあるエクレクティックスタイルのおしゃれな廊下 (ラミネートの床、茶色い床、壁紙、茶色い壁) の写真
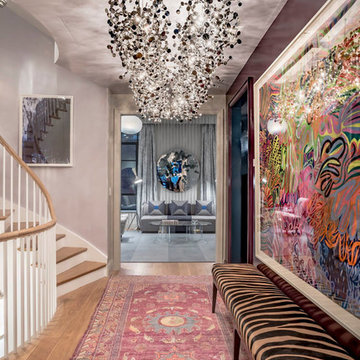
A bedazzled canopy of sparkling light with richly hued glazed walls and ceilings are highlighted with exquisite fine art and furniture to create a striking transitional landing, stairway, and ante room in a SoHo townhouse.
Photography by Alan Barry
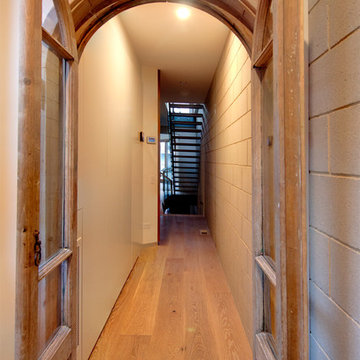
The little hobbit door we reused from the existing house as the entry to the kids study.
Jane McDougall
他の地域にあるお手頃価格の小さなエクレクティックスタイルのおしゃれな廊下 (茶色い壁、無垢フローリング、茶色い床) の写真
他の地域にあるお手頃価格の小さなエクレクティックスタイルのおしゃれな廊下 (茶色い壁、無垢フローリング、茶色い床) の写真
エクレクティックスタイルの廊下 (茶色い壁、紫の壁) の写真
1
