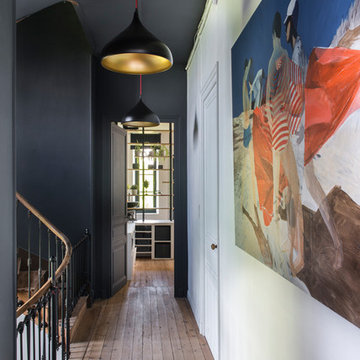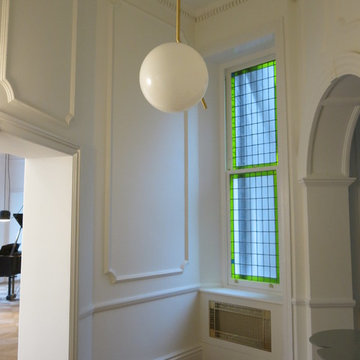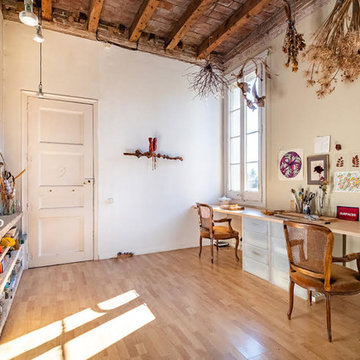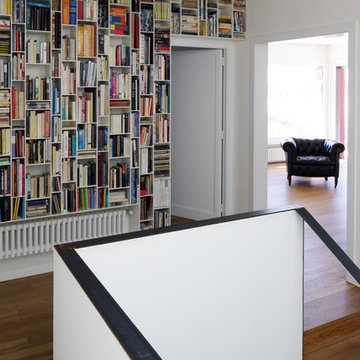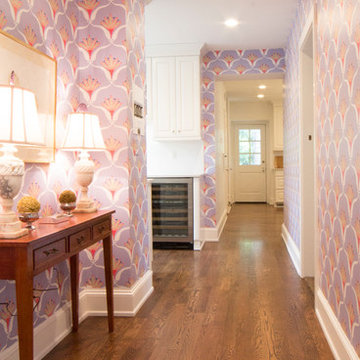広いエクレクティックスタイルの廊下 (無垢フローリング、トラバーチンの床、茶色い床) の写真
絞り込み:
資材コスト
並び替え:今日の人気順
写真 1〜20 枚目(全 33 枚)
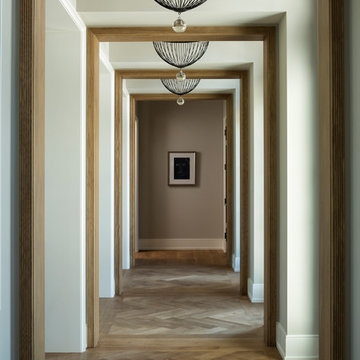
Hendel Homes
Landmark Photography
ミネアポリスにあるラグジュアリーな広いエクレクティックスタイルのおしゃれな廊下 (ベージュの壁、無垢フローリング、茶色い床) の写真
ミネアポリスにあるラグジュアリーな広いエクレクティックスタイルのおしゃれな廊下 (ベージュの壁、無垢フローリング、茶色い床) の写真

credenza con abat-jours e quadreria di stampe e olii
ヴェネツィアにある広いエクレクティックスタイルのおしゃれな廊下 (グレーの壁、茶色い床、無垢フローリング) の写真
ヴェネツィアにある広いエクレクティックスタイルのおしゃれな廊下 (グレーの壁、茶色い床、無垢フローリング) の写真
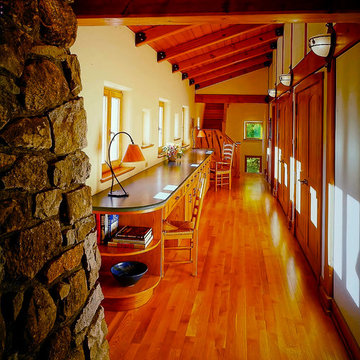
ニューヨークにある高級な広いエクレクティックスタイルのおしゃれな廊下 (ベージュの壁、無垢フローリング、茶色い床) の写真
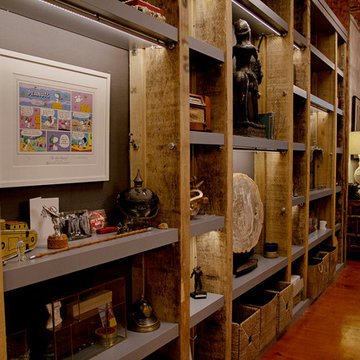
Entry way open shelving to display the clients collection of antiques
Theo Johnson
ニューヨークにあるお手頃価格の広いエクレクティックスタイルのおしゃれな廊下 (無垢フローリング、茶色い床) の写真
ニューヨークにあるお手頃価格の広いエクレクティックスタイルのおしゃれな廊下 (無垢フローリング、茶色い床) の写真
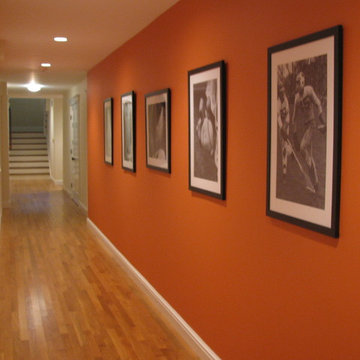
New construction of large house in Newton, MA.
ボストンにある広いエクレクティックスタイルのおしゃれな廊下 (オレンジの壁、無垢フローリング、茶色い床) の写真
ボストンにある広いエクレクティックスタイルのおしゃれな廊下 (オレンジの壁、無垢フローリング、茶色い床) の写真
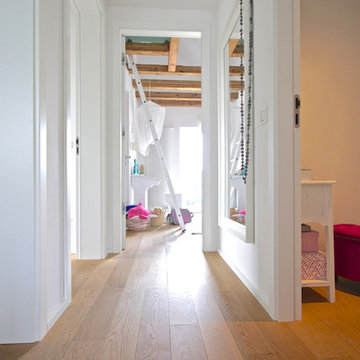
raumatmosphäre - Gerardina Pantanella
フランクフルトにあるラグジュアリーな広いエクレクティックスタイルのおしゃれな廊下 (白い壁、無垢フローリング、茶色い床) の写真
フランクフルトにあるラグジュアリーな広いエクレクティックスタイルのおしゃれな廊下 (白い壁、無垢フローリング、茶色い床) の写真
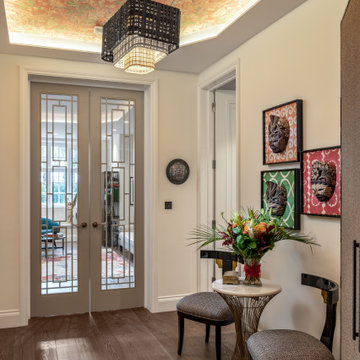
We used a Chinoiserie wallpaper in the ceiling rather than the walls to add interest as you enter the apartment. The clients collection of masks was framed using patterned linen fabric
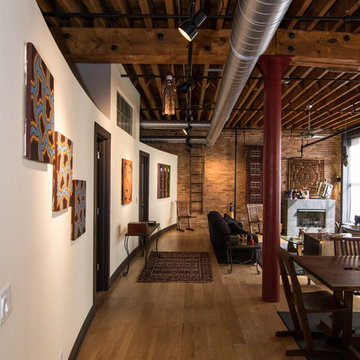
An open loft hallway defined by the columns and the curved wall on the one side that separates the public space from the private bedrooms. The curved wall is a nod to the history of the building when it was used to print books. It represents the flowing paper as it is run through a printing press.
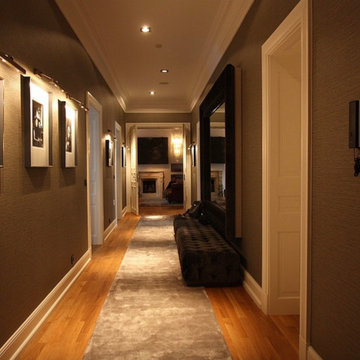
Auch der edle, zeitlose Flur steht auch für Geschmack seiner Bauherren und konnte problemlos umgesetzt werden.
ベルリンにある高級な広いエクレクティックスタイルのおしゃれな廊下 (グレーの壁、無垢フローリング、茶色い床、壁紙) の写真
ベルリンにある高級な広いエクレクティックスタイルのおしゃれな廊下 (グレーの壁、無垢フローリング、茶色い床、壁紙) の写真
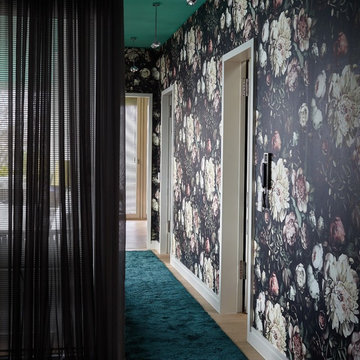
Neugestaltung des Farbkonzeptes und Styling. Besonderes Highlight: Decke in türkis.
Fotos: Nassim Ohadi
Möbel und Einbauten: UK-Urban Comfort
ハンブルクにある高級な広いエクレクティックスタイルのおしゃれな廊下 (マルチカラーの壁、無垢フローリング、茶色い床) の写真
ハンブルクにある高級な広いエクレクティックスタイルのおしゃれな廊下 (マルチカラーの壁、無垢フローリング、茶色い床) の写真
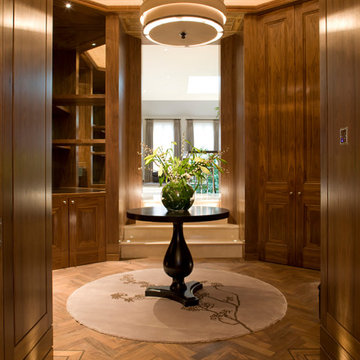
Architecture by PTP Architects; Project Management and Interior Design by Finchatton; Lighting Design by Sally Storey at Lighting Design International; Works by Boldfort
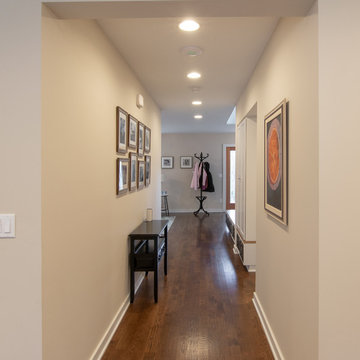
Looking back at the entry hall from the kitchen, we like to design generous hallways whenever possible, they give not just the hallway, but the whole house a more open feeling. This one is 54" wide.
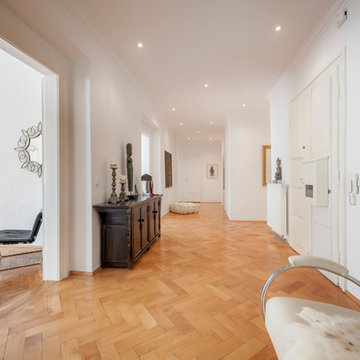
Matthias Kunert +49 170 290 82 10, mail@matthias-kunert.com
ミュンヘンにある高級な広いエクレクティックスタイルのおしゃれな廊下 (白い壁、無垢フローリング、茶色い床) の写真
ミュンヘンにある高級な広いエクレクティックスタイルのおしゃれな廊下 (白い壁、無垢フローリング、茶色い床) の写真
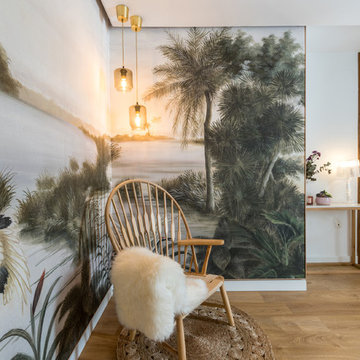
Una intervención mínima, conservando preexistencias y apostando por la calidez y la atemporalidad. Un refugio en pleno Centro Histórico de la ciudad | Un proyecto de Endosdedos Arquitectura en Málaga (2019) | @endosdedos |foto: @photo.arquitectura |
To continue with this interior design with minimal intervention, preserving preexistence and getting a warm and timeless space. A shelter in the city historic center .
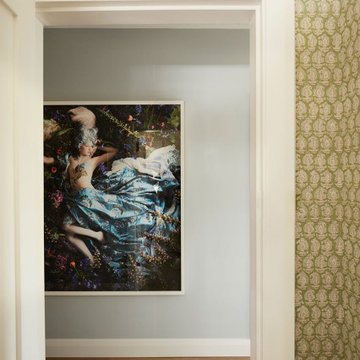
Two generous sized guest rooms are their own pale greens, both quite different wallpapers, but complementary to the rest of the apartment. Fun patterns but restful tones.
広いエクレクティックスタイルの廊下 (無垢フローリング、トラバーチンの床、茶色い床) の写真
1
