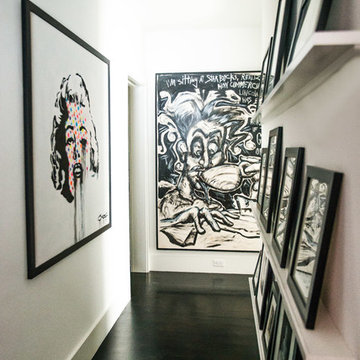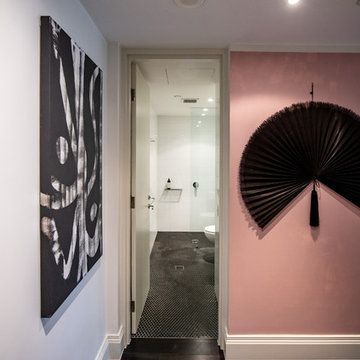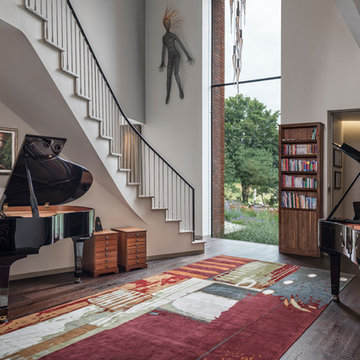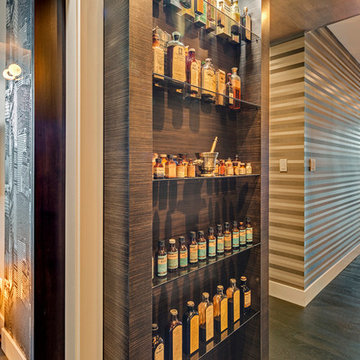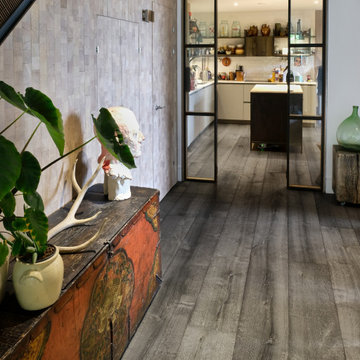エクレクティックスタイルの廊下 (濃色無垢フローリング、スレートの床、黒い床) の写真
絞り込み:
資材コスト
並び替え:今日の人気順
写真 1〜16 枚目(全 16 枚)
1/5
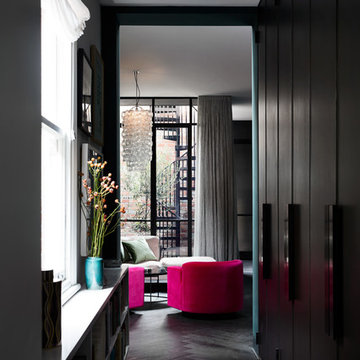
A charming amalgamation of art and design, Gertrude Street Residence by Kate Challis Interiors is a refined yet delightfully warm and personable family home. The use of Joseph Giles dark bronze hardware works perfectly with the rich, colourful interiors, the result an utterly dramatic yet welcoming domestic space.
Designer: Kate Challis Interiors
Photographer: Sharyn Cairns
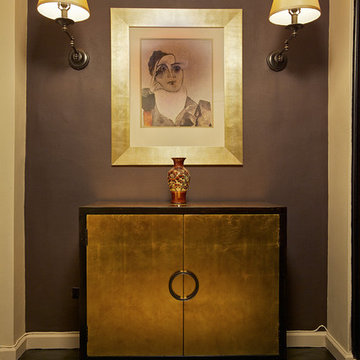
The foyer sets the tone, introducing the color palette of the apartment. The front door opens into the foyer creating an immediate effect of elegance and luxury. An accent wall showcases a gold leaves finished credenza and overlaying it is a Picasso painting framed in a rich gold surrounded by two classical sconces.
Photography: Scott Morris
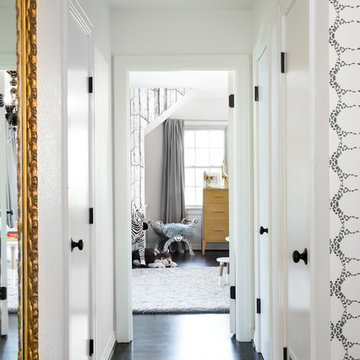
Jenifer McNeil Baker
ダラスにある高級な中くらいなエクレクティックスタイルのおしゃれな廊下 (白い壁、濃色無垢フローリング、黒い床) の写真
ダラスにある高級な中くらいなエクレクティックスタイルのおしゃれな廊下 (白い壁、濃色無垢フローリング、黒い床) の写真
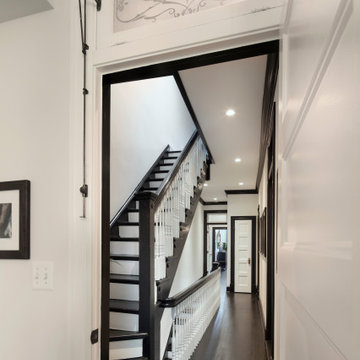
The owners of this stately Adams Morgan rowhouse wanted to reconfigure rooms on the two upper levels. Our crews fully gutted and reframed the floors and walls of the front rooms, taking the opportunity of open walls to increase energy-efficiency with spray foam insulation at exposed exterior walls.
In the hallways, new ebony wood floors and matching trim contrast with white walls for a classic black and white. The original stairway treads and handrails were also stained ebony to match. In the rooms, the dark floors provide the perfect backdrop for the clients’ colorful art, textiles, and collectibles. Our carpenters refurbished the existing stair railings and balusters. They also reinstalled the operable transoms over interior doors.
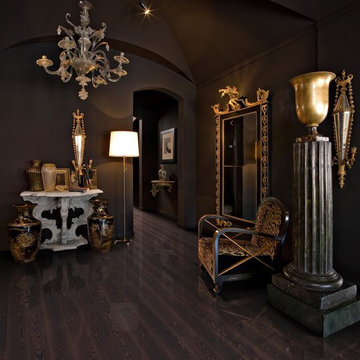
Black Copper is a 1-strip ash, black stain with copper metallic in the pores.
ニューヨークにあるお手頃価格の中くらいなエクレクティックスタイルのおしゃれな廊下 (紫の壁、濃色無垢フローリング、黒い床) の写真
ニューヨークにあるお手頃価格の中くらいなエクレクティックスタイルのおしゃれな廊下 (紫の壁、濃色無垢フローリング、黒い床) の写真
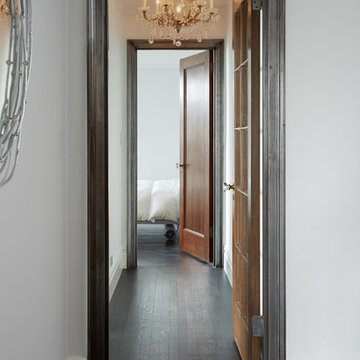
Photography by Jon Shireman
ニューヨークにある高級な小さなエクレクティックスタイルのおしゃれな廊下 (白い壁、濃色無垢フローリング、黒い床) の写真
ニューヨークにある高級な小さなエクレクティックスタイルのおしゃれな廊下 (白い壁、濃色無垢フローリング、黒い床) の写真
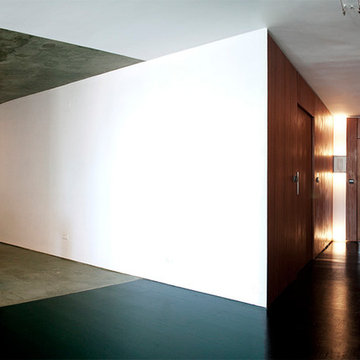
arquitectos: endosdedos arquitectura
マラガにあるお手頃価格の中くらいなエクレクティックスタイルのおしゃれな廊下 (マルチカラーの壁、濃色無垢フローリング、黒い床) の写真
マラガにあるお手頃価格の中くらいなエクレクティックスタイルのおしゃれな廊下 (マルチカラーの壁、濃色無垢フローリング、黒い床) の写真
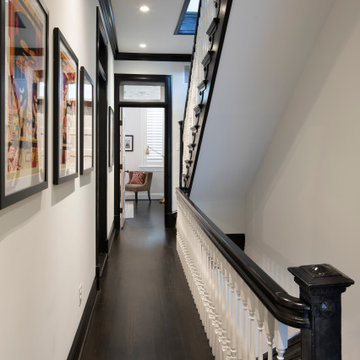
The owners of this stately Adams Morgan rowhouse wanted to reconfigure rooms on the two upper levels. Our crews fully gutted and reframed the floors and walls of the front rooms, taking the opportunity of open walls to increase energy-efficiency with spray foam insulation at exposed exterior walls.
In the hallways, new ebony wood floors and matching trim contrast with white walls for a classic black and white. The original stairway treads and handrails were also stained ebony to match. In the rooms, the dark floors provide the perfect backdrop for the clients’ colorful art, textiles, and collectibles. Our carpenters refurbished the existing stair railings and balusters. They also reinstalled the operable transoms over interior doors.
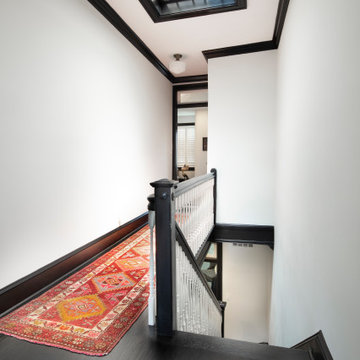
The owners of this stately Adams Morgan rowhouse wanted to reconfigure rooms on the two upper levels. Our crews fully gutted and reframed the floors and walls of the front rooms, taking the opportunity of open walls to increase energy-efficiency with spray foam insulation at exposed exterior walls.
In the hallways, new ebony wood floors and matching trim contrast with white walls for a classic black and white. The original stairway treads and handrails were also stained ebony to match. In the rooms, the dark floors provide the perfect backdrop for the clients’ colorful art, textiles, and collectibles. Our carpenters refurbished the existing stair railings and balusters. They also reinstalled the operable transoms over interior doors.
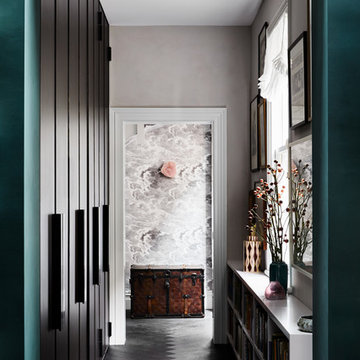
A charming amalgamation of art and design, Gertrude Street Residence by Kate Challis Interiors is a refined yet delightfully warm and personable family home. The use of Joseph Giles dark bronze hardware works perfectly with the rich, colourful interiors, the result an utterly dramatic yet welcoming domestic space.
Designer: Kate Challis Interiors
Photographer: Sharyn Cairns
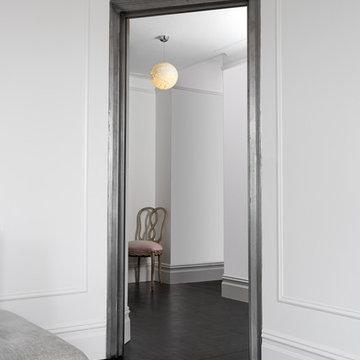
Photography by Jon Shireman
ニューヨークにある高級な小さなエクレクティックスタイルのおしゃれな廊下 (白い壁、濃色無垢フローリング、黒い床) の写真
ニューヨークにある高級な小さなエクレクティックスタイルのおしゃれな廊下 (白い壁、濃色無垢フローリング、黒い床) の写真
エクレクティックスタイルの廊下 (濃色無垢フローリング、スレートの床、黒い床) の写真
1
