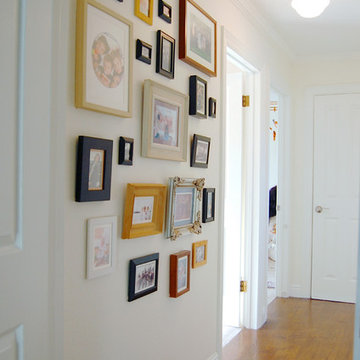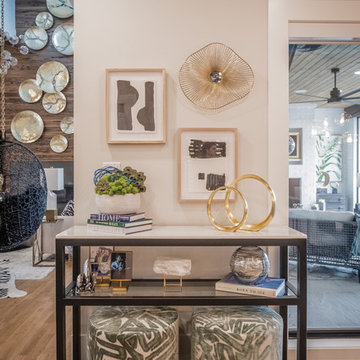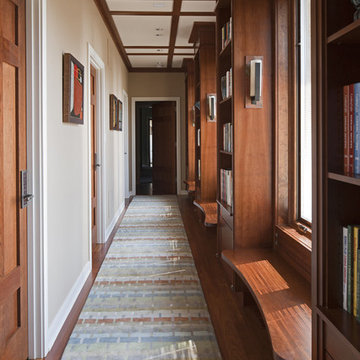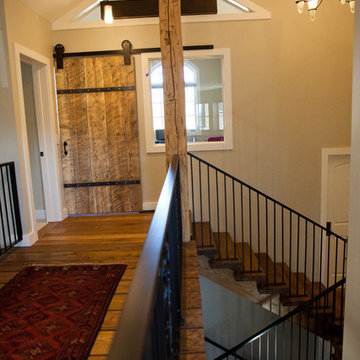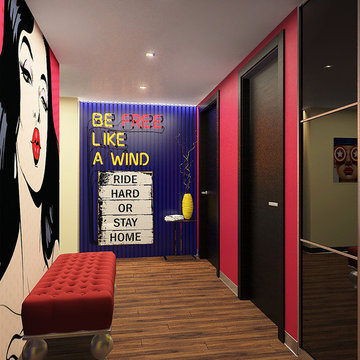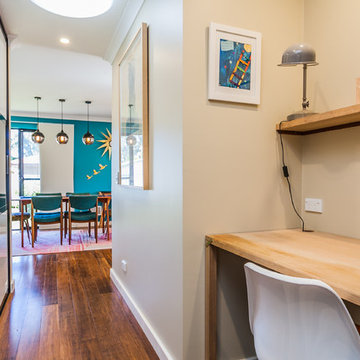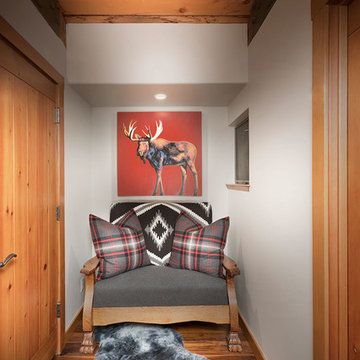エクレクティックスタイルの廊下 (竹フローリング、無垢フローリング、ベージュの壁) の写真
絞り込み:
資材コスト
並び替え:今日の人気順
写真 1〜20 枚目(全 95 枚)
1/5
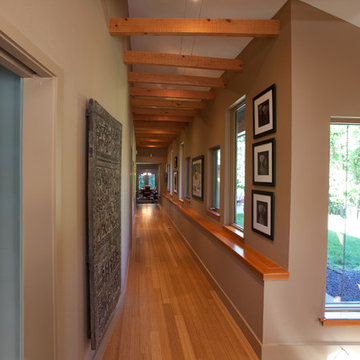
Hallway, also called "dog trot", with a continuous shelf and vaulted ceiling with exposed wood beams in the Gracehaus in Portland, Oregon by Integrate Architecture & Planning
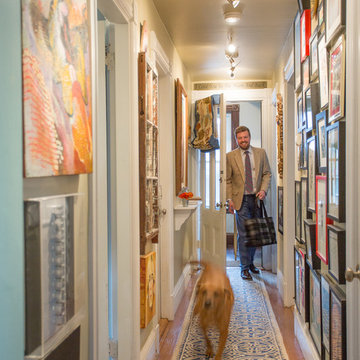
The entry hall doubles as a rotating gallery for a large collection of artwork, much of it by family and friends.
Photograph © Eric Roth Photography.
A love of blues and greens and a desire to feel connected to family were the key elements requested to be reflected in this home.
Project designed by Boston interior design studio Dane Austin Design. They serve Boston, Cambridge, Hingham, Cohasset, Newton, Weston, Lexington, Concord, Dover, Andover, Gloucester, as well as surrounding areas.
For more about Dane Austin Design, click here: https://daneaustindesign.com/
To learn more about this project, click here:
https://daneaustindesign.com/roseclair-residence
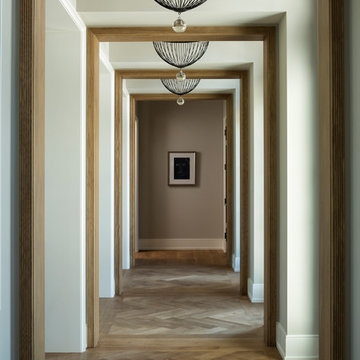
Hendel Homes
Landmark Photography
ミネアポリスにあるラグジュアリーな広いエクレクティックスタイルのおしゃれな廊下 (ベージュの壁、無垢フローリング、茶色い床) の写真
ミネアポリスにあるラグジュアリーな広いエクレクティックスタイルのおしゃれな廊下 (ベージュの壁、無垢フローリング、茶色い床) の写真
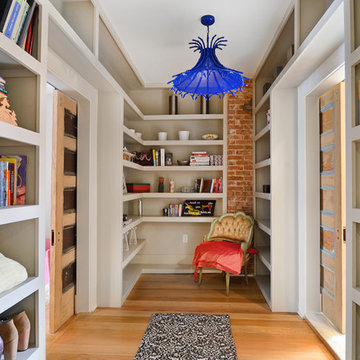
Property Marketed by Hudson Place Realty - Style meets substance in this circa 1875 townhouse. Completely renovated & restored in a contemporary, yet warm & welcoming style, 295 Pavonia Avenue is the ultimate home for the 21st century urban family. Set on a 25’ wide lot, this Hamilton Park home offers an ideal open floor plan, 5 bedrooms, 3.5 baths and a private outdoor oasis.
With 3,600 sq. ft. of living space, the owner’s triplex showcases a unique formal dining rotunda, living room with exposed brick and built in entertainment center, powder room and office nook. The upper bedroom floors feature a master suite separate sitting area, large walk-in closet with custom built-ins, a dream bath with an over-sized soaking tub, double vanity, separate shower and water closet. The top floor is its own private retreat complete with bedroom, full bath & large sitting room.
Tailor-made for the cooking enthusiast, the chef’s kitchen features a top notch appliance package with 48” Viking refrigerator, Kuppersbusch induction cooktop, built-in double wall oven and Bosch dishwasher, Dacor espresso maker, Viking wine refrigerator, Italian Zebra marble counters and walk-in pantry. A breakfast nook leads out to the large deck and yard for seamless indoor/outdoor entertaining.
Other building features include; a handsome façade with distinctive mansard roof, hardwood floors, Lutron lighting, home automation/sound system, 2 zone CAC, 3 zone radiant heat & tremendous storage, A garden level office and large one bedroom apartment with private entrances, round out this spectacular home.
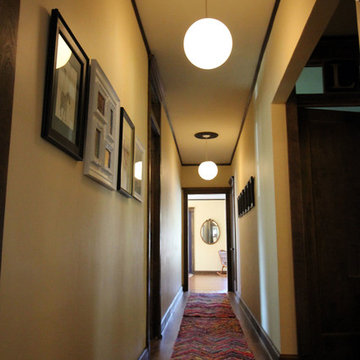
photos by Jennifer Oliver
The light is actually the 12" Sea Gull pendant from Overstock .com
シカゴにある中くらいなエクレクティックスタイルのおしゃれな廊下 (ベージュの壁、無垢フローリング) の写真
シカゴにある中くらいなエクレクティックスタイルのおしゃれな廊下 (ベージュの壁、無垢フローリング) の写真
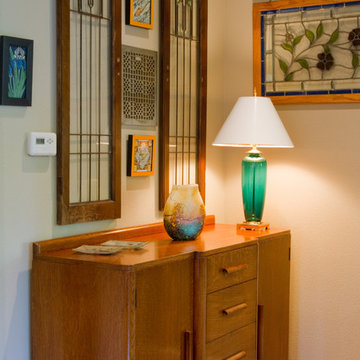
Stain Glass windows, Vintage Metal Grate pieces were hidden behind chairs or in garage. Redesigned all these pieces into what I call... the "Craftsman Corner" other than the deco chest which I moved from the dining room.
Interior Designer Judy Cusack - Transitional Designs, LLC
Photos by ~ Tommy Rhodes
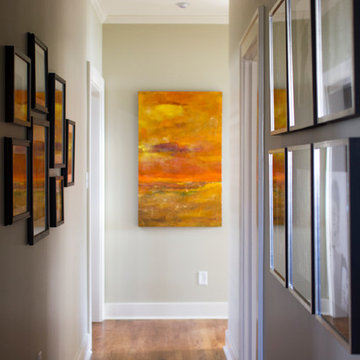
Kathryn J. LeMaster
リトルロックにあるお手頃価格の中くらいなエクレクティックスタイルのおしゃれな廊下 (ベージュの壁、無垢フローリング) の写真
リトルロックにあるお手頃価格の中くらいなエクレクティックスタイルのおしゃれな廊下 (ベージュの壁、無垢フローリング) の写真
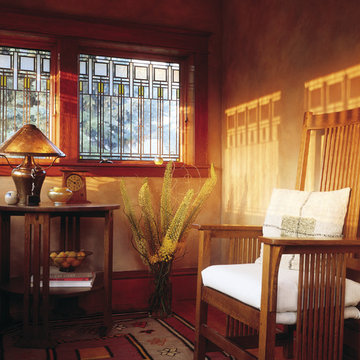
Visit Our Showroom
8000 Locust Mill St.
Ellicott City, MD 21043
Andersen 400 Series Casement Windows with Colonnade® Art Glass
ボルチモアにある小さなエクレクティックスタイルのおしゃれな廊下 (ベージュの壁、無垢フローリング) の写真
ボルチモアにある小さなエクレクティックスタイルのおしゃれな廊下 (ベージュの壁、無垢フローリング) の写真
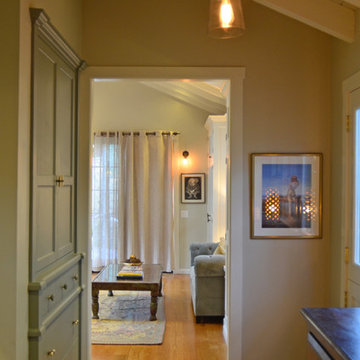
A custom hallway we designed to have plenty of storage through a large built-in cabinet and antique buffet table. Soft lighting and artwork were then added for the finishings touches, adding just the right amount of artistic decor.
Project designed by Courtney Thomas Design in La Cañada. Serving Pasadena, Glendale, Monrovia, San Marino, Sierra Madre, South Pasadena, and Altadena.
For more about Courtney Thomas Design, click here: https://www.courtneythomasdesign.com/
To learn more about this project, click here: https://www.courtneythomasdesign.com/portfolio/opechee-way-house/
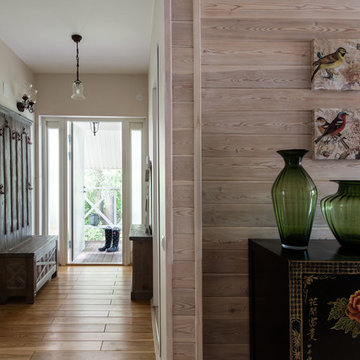
Ксения Розанцева
Лариса Шатская
モスクワにあるお手頃価格の中くらいなエクレクティックスタイルのおしゃれな廊下 (ベージュの壁、無垢フローリング) の写真
モスクワにあるお手頃価格の中くらいなエクレクティックスタイルのおしゃれな廊下 (ベージュの壁、無垢フローリング) の写真
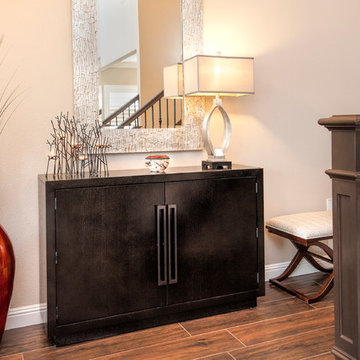
Photos by Brian Pettigrew Photography
サンフランシスコにあるお手頃価格の中くらいなエクレクティックスタイルのおしゃれな廊下 (ベージュの壁、無垢フローリング) の写真
サンフランシスコにあるお手頃価格の中くらいなエクレクティックスタイルのおしゃれな廊下 (ベージュの壁、無垢フローリング) の写真
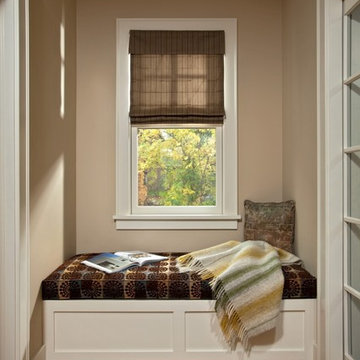
A cozy window seat with storage concealed by the hinged bench top is tucked neatly between a mudroom entry and new powder bath
Photos by Scott Bergmann Photography.
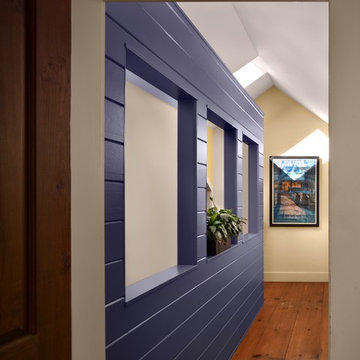
This two story addition and renovation to a colonial-era farmhouse addressed the owners request for a light-filled kitchen, family and dining great room with prime views across their 16 acre property. New and old are subtly blended throughout to a achieve unity and balance in which the new and old parts of the house are still clearly expressed. Photo: Barry Halkin
エクレクティックスタイルの廊下 (竹フローリング、無垢フローリング、ベージュの壁) の写真
1
