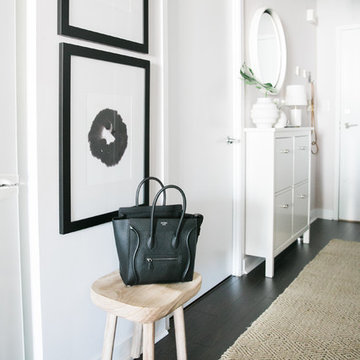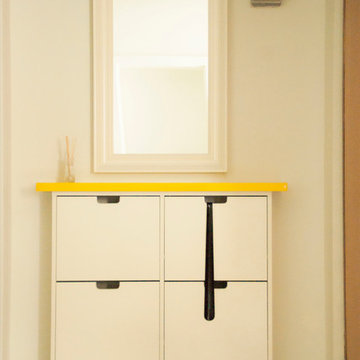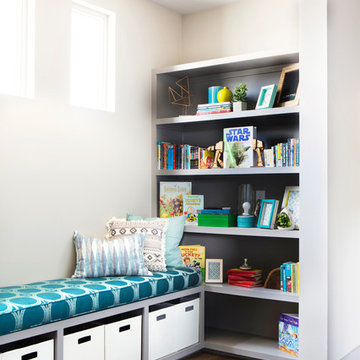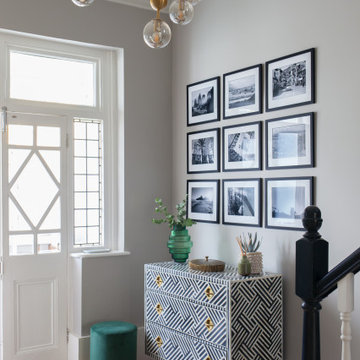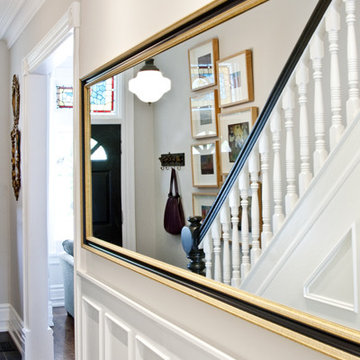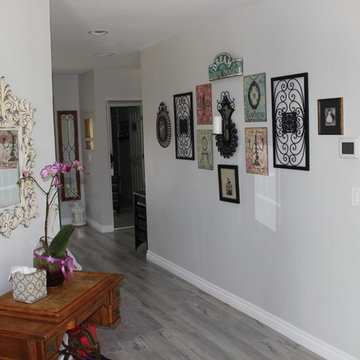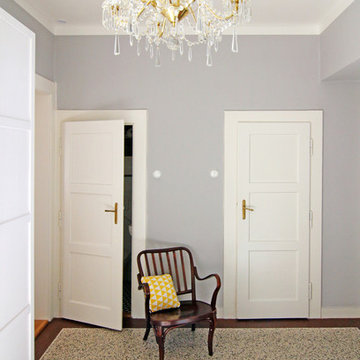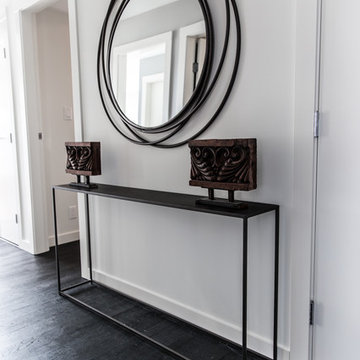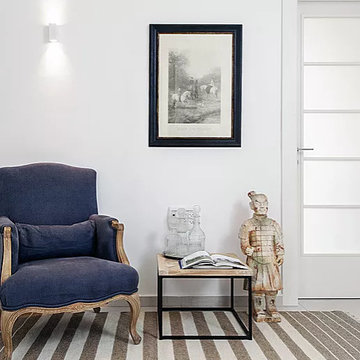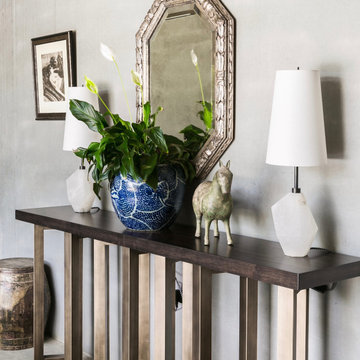白いエクレクティックスタイルの廊下 (グレーの壁、赤い壁) の写真
絞り込み:
資材コスト
並び替え:今日の人気順
写真 1〜20 枚目(全 53 枚)
1/5

Newly relocated from Nashville, TN, this couple’s high-rise condo was completely renovated and furnished by our team with a central focus around their extensive art collection. Color and style were deeply influenced by the few pieces of furniture brought with them and we had a ball designing to bring out the best in those items. Classic finishes were chosen for kitchen and bathrooms, which will endure the test of time, while bolder, “personality” choices were made in other areas, such as the powder bath, guest bedroom, and study. Overall, this home boasts elegance and charm, reflecting the homeowners perfectly. Goal achieved: a place where they can live comfortably and enjoy entertaining their friends often!
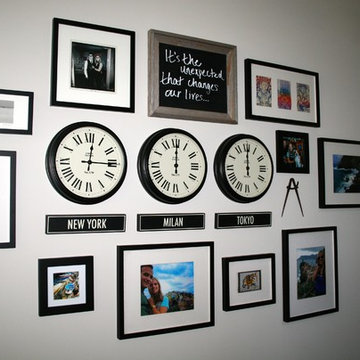
Creating a wall collage is a great way to tell a story!
他の地域にあるエクレクティックスタイルのおしゃれな廊下 (グレーの壁) の写真
他の地域にあるエクレクティックスタイルのおしゃれな廊下 (グレーの壁) の写真
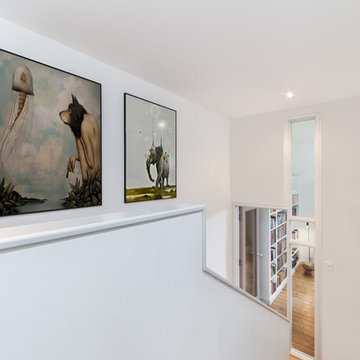
FAMILY HOME IN SURREY
The architectural remodelling, fitting out and decoration of a lovely semi-detached Edwardian house in Weybridge, Surrey.
We were approached by an ambitious couple who’d recently sold up and moved out of London in pursuit of a slower-paced life in Surrey. They had just bought this house and already had grand visions of transforming it into a spacious, classy family home.
Architecturally, the existing house needed a complete rethink. It had lots of poky rooms with a small galley kitchen, all connected by a narrow corridor – the typical layout of a semi-detached property of its era; dated and unsuitable for modern life.
MODERNIST INTERIOR ARCHITECTURE
Our plan was to remove all of the internal walls – to relocate the central stairwell and to extend out at the back to create one giant open-plan living space!
To maximise the impact of this on entering the house, we wanted to create an uninterrupted view from the front door, all the way to the end of the garden.
Working closely with the architect, structural engineer, LPA and Building Control, we produced the technical drawings required for planning and tendering and managed both of these stages of the project.
QUIRKY DESIGN FEATURES
At our clients’ request, we incorporated a contemporary wall mounted wood burning stove in the dining area of the house, with external flue and dedicated log store.
The staircase was an unusually simple design, with feature LED lighting, designed and built as a real labour of love (not forgetting the secret cloak room inside!)
The hallway cupboards were designed with asymmetrical niches painted in different colours, backlit with LED strips as a central feature of the house.
The side wall of the kitchen is broken up by three slot windows which create an architectural feel to the space.
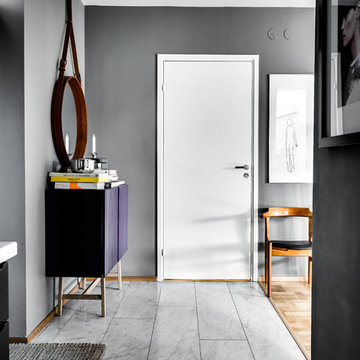
Sehlstedtsgatan 7
Foto: Henrik Nero
ストックホルムにある広いエクレクティックスタイルのおしゃれな廊下 (グレーの壁、大理石の床) の写真
ストックホルムにある広いエクレクティックスタイルのおしゃれな廊下 (グレーの壁、大理石の床) の写真
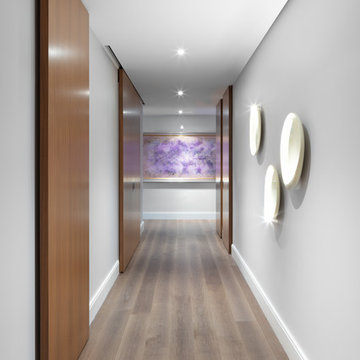
Andrii Zhulidov Photography
ニューヨークにあるラグジュアリーな巨大なエクレクティックスタイルのおしゃれな廊下 (グレーの壁、無垢フローリング、茶色い床) の写真
ニューヨークにあるラグジュアリーな巨大なエクレクティックスタイルのおしゃれな廊下 (グレーの壁、無垢フローリング、茶色い床) の写真
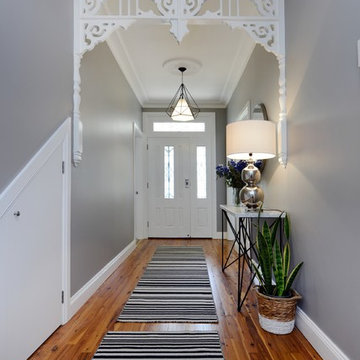
Anyone would fall in LOVE with this very ‘Hamptons-esque’ home, remodelled by Smith & Sons. The perfect location for Christmas lunch, this home has all the warm cheer and charm of trifle and Baileys.
Spacious, gracious and packed with modern amenities, this elegant abode is pure craftsmanship – every detail perfectly complementing the next. An immaculate representation of the client’s taste and lifestyle, this home’s design is ageless and classic; a fusion of sophisticated city-style amenities and blissed-out beach country.
Utilising a neutral palette while including luxurious textures and high-end fixtures and fittings, truly makes this home an interior design dream. While the bathrooms feature a coast-contemporary feel, the bedrooms and entryway boast something a little more European in décor and design. This neat blend of styles gives this family home that true ‘Hampton’s living’ feel with eclectic, yet light and airy spaces.
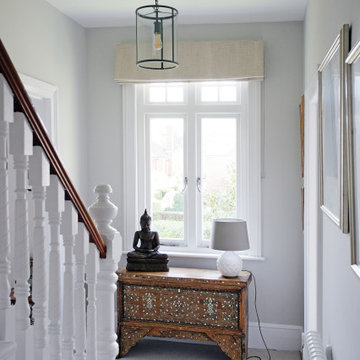
The first floor landing displays some of the clients beloved treasures collected during their travels, the core palette of muted colours run throughout the house, Ammonite by Farrow & Ball was used for the walls, matched with a warm grey wool carpet.
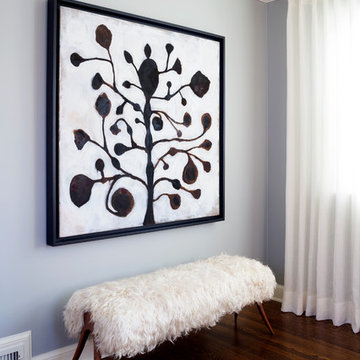
ワシントンD.C.にあるお手頃価格の中くらいなエクレクティックスタイルのおしゃれな廊下 (グレーの壁、濃色無垢フローリング) の写真
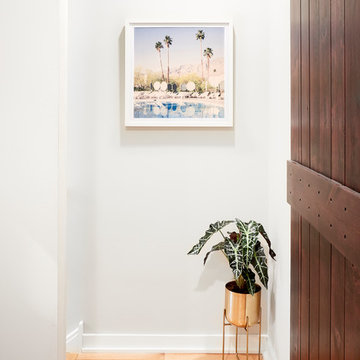
Photos: Brian Wetzel
フィラデルフィアにあるお手頃価格の中くらいなエクレクティックスタイルのおしゃれな廊下 (グレーの壁、淡色無垢フローリング、ベージュの床) の写真
フィラデルフィアにあるお手頃価格の中くらいなエクレクティックスタイルのおしゃれな廊下 (グレーの壁、淡色無垢フローリング、ベージュの床) の写真
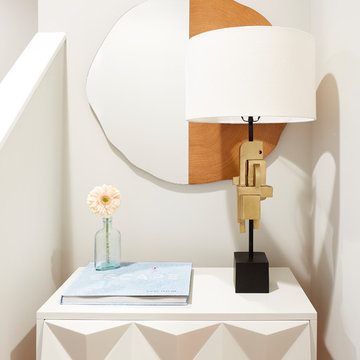
Photos: Brian Wetzel
フィラデルフィアにあるお手頃価格の中くらいなエクレクティックスタイルのおしゃれな廊下 (グレーの壁、淡色無垢フローリング、ベージュの床) の写真
フィラデルフィアにあるお手頃価格の中くらいなエクレクティックスタイルのおしゃれな廊下 (グレーの壁、淡色無垢フローリング、ベージュの床) の写真
白いエクレクティックスタイルの廊下 (グレーの壁、赤い壁) の写真
1
