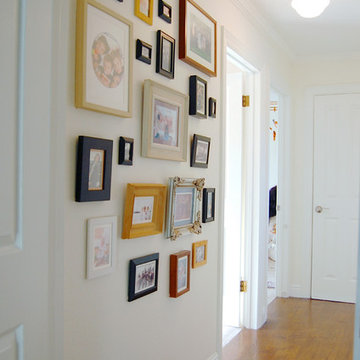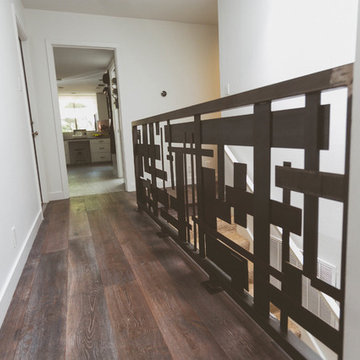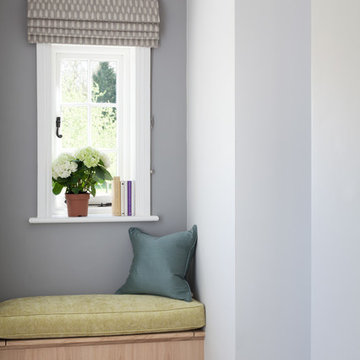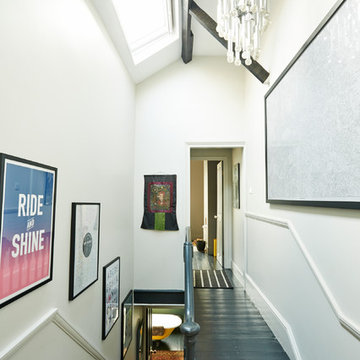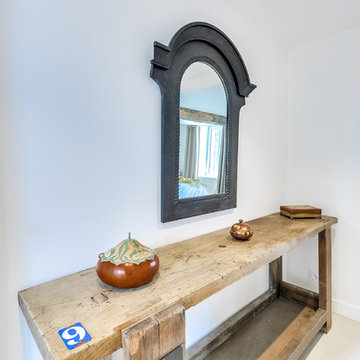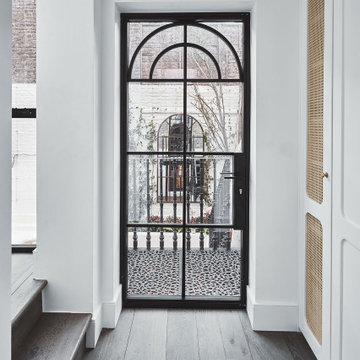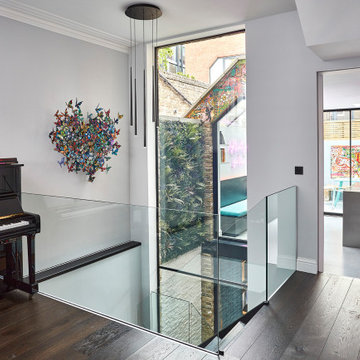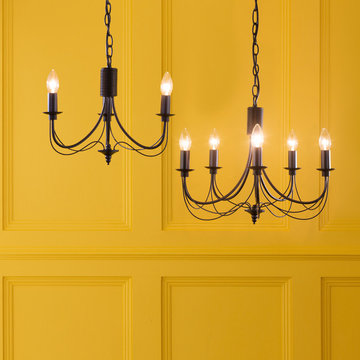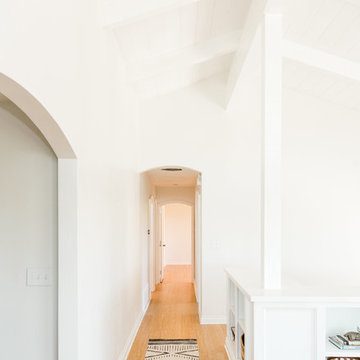白い、黄色いエクレクティックスタイルの廊下の写真
絞り込み:
資材コスト
並び替え:今日の人気順
写真 1〜20 枚目(全 1,479 枚)
1/4
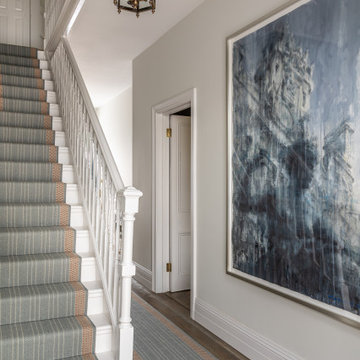
HollandGreen Interiors oversaw the total renovation and interior design of a Victorian townhouse in the Cotswolds. Colour, texture and vibrancy came together for a characterful and dynamic aesthetic, while beautiful high ceilings and tall windows encourage plenty of natural light to flow through the new space.
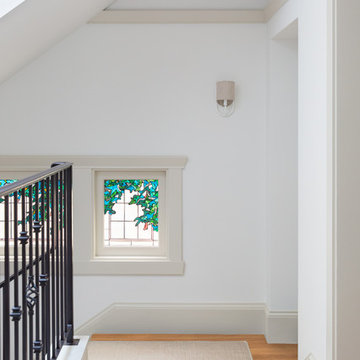
Well-traveled. Relaxed. Timeless.
Our well-traveled clients were soon-to-be empty nesters when they approached us for help reimagining their Presidio Heights home. The expansive Spanish-Revival residence originally constructed in 1908 had been substantially renovated 8 year prior, but needed some adaptations to better suit the needs of a family with three college-bound teens. We evolved the space to be a bright, relaxed reflection of the family’s time together, revising the function and layout of the ground-floor rooms and filling them with casual, comfortable furnishings and artifacts collected abroad.
One of the key changes we made to the space plan was to eliminate the formal dining room and transform an area off the kitchen into a casual gathering spot for our clients and their children. The expandable table and coffee/wine bar means the room can handle large dinner parties and small study sessions with similar ease. The family room was relocated from a lower level to be more central part of the main floor, encouraging more quality family time, and freeing up space for a spacious home gym.
In the living room, lounge-worthy upholstery grounds the space, encouraging a relaxed and effortless West Coast vibe. Exposed wood beams recall the original Spanish-influence, but feel updated and fresh in a light wood stain. Throughout the entry and main floor, found artifacts punctate the softer textures — ceramics from New Mexico, religious sculpture from Asia and a quirky wall-mounted phone that belonged to our client’s grandmother.
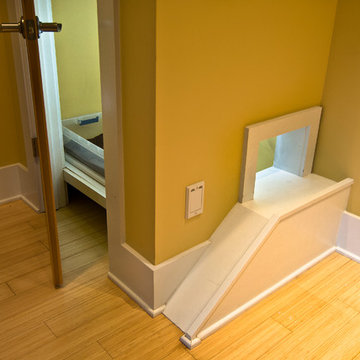
This is a hall closet with a separate kitty door entry & exit. Also has an exhaust fan!
シャーロットにあるエクレクティックスタイルのおしゃれな廊下の写真
シャーロットにあるエクレクティックスタイルのおしゃれな廊下の写真

Newly relocated from Nashville, TN, this couple’s high-rise condo was completely renovated and furnished by our team with a central focus around their extensive art collection. Color and style were deeply influenced by the few pieces of furniture brought with them and we had a ball designing to bring out the best in those items. Classic finishes were chosen for kitchen and bathrooms, which will endure the test of time, while bolder, “personality” choices were made in other areas, such as the powder bath, guest bedroom, and study. Overall, this home boasts elegance and charm, reflecting the homeowners perfectly. Goal achieved: a place where they can live comfortably and enjoy entertaining their friends often!
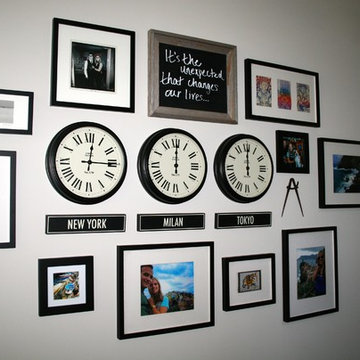
Creating a wall collage is a great way to tell a story!
他の地域にあるエクレクティックスタイルのおしゃれな廊下 (グレーの壁) の写真
他の地域にあるエクレクティックスタイルのおしゃれな廊下 (グレーの壁) の写真
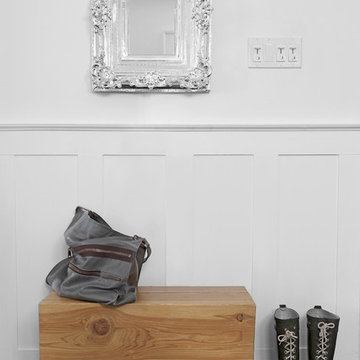
Jeremy Kohm Photography/Grasshopperreps.com
トロントにあるエクレクティックスタイルのおしゃれな廊下 (白い壁、塗装フローリング) の写真
トロントにあるエクレクティックスタイルのおしゃれな廊下 (白い壁、塗装フローリング) の写真

Коридор - Покраска стен краской с последующим покрытием лаком - квартира в ЖК ВТБ Арена Парк
モスクワにあるお手頃価格の中くらいなエクレクティックスタイルのおしゃれな廊下 (マルチカラーの壁、無垢フローリング、茶色い床、折り上げ天井、羽目板の壁) の写真
モスクワにあるお手頃価格の中くらいなエクレクティックスタイルのおしゃれな廊下 (マルチカラーの壁、無垢フローリング、茶色い床、折り上げ天井、羽目板の壁) の写真
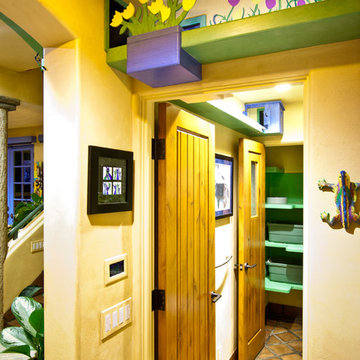
Custom shelving installed above the doorways of this home lead cats from one room to the next.
サンタバーバラにあるエクレクティックスタイルのおしゃれな廊下 (ベージュの壁、テラコッタタイルの床) の写真
サンタバーバラにあるエクレクティックスタイルのおしゃれな廊下 (ベージュの壁、テラコッタタイルの床) の写真
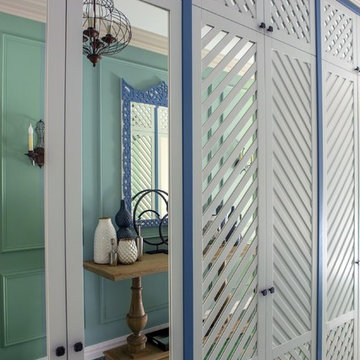
Автор проекта архитектор Оксана Олейник,
Фото Сергей Моргунов,
Дизайнер по текстилю Вера Кузина,
Стилист Евгения Шуэр
お手頃価格の中くらいなエクレクティックスタイルのおしゃれな廊下の写真
お手頃価格の中くらいなエクレクティックスタイルのおしゃれな廊下の写真
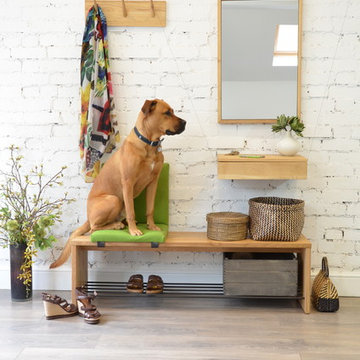
Even the smallest of entryway's have to accommodate the larger inhabitants of the house!
ロンドンにあるエクレクティックスタイルのおしゃれな廊下の写真
ロンドンにあるエクレクティックスタイルのおしゃれな廊下の写真
白い、黄色いエクレクティックスタイルの廊下の写真
1
