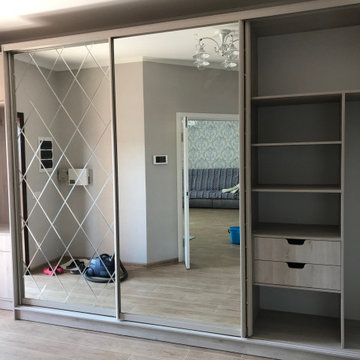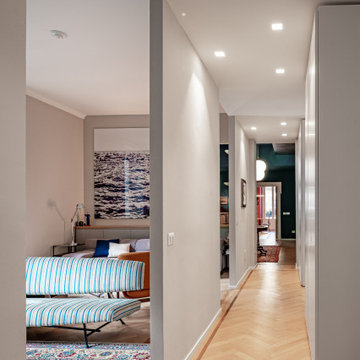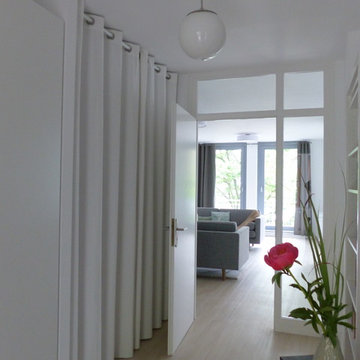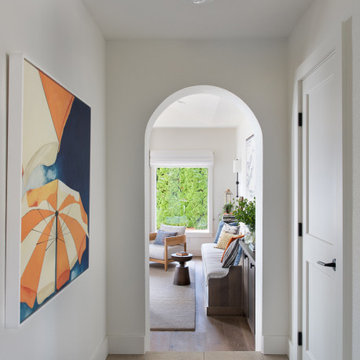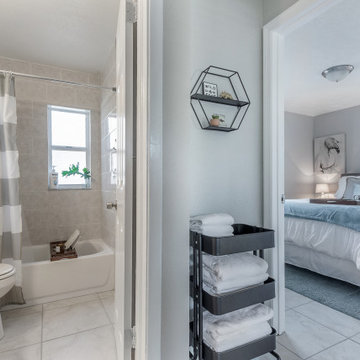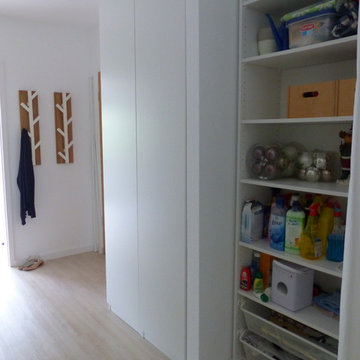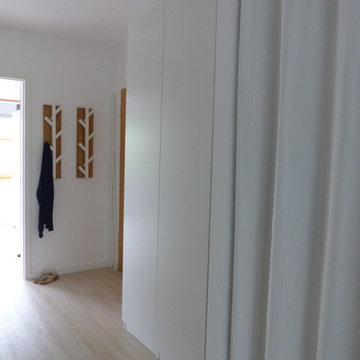グレーのエクレクティックスタイルの廊下 (ベージュの床) の写真
絞り込み:
資材コスト
並び替え:今日の人気順
写真 1〜20 枚目(全 20 枚)
1/4
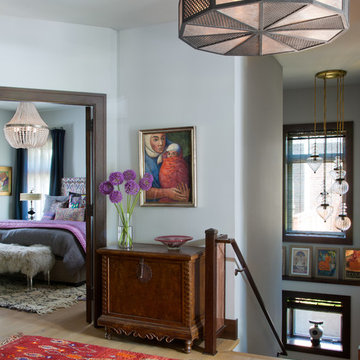
This hall way is a space that can hold its own. The lighting used is amazing within itself.
デンバーにあるエクレクティックスタイルのおしゃれな廊下 (白い壁、無垢フローリング、ベージュの床) の写真
デンバーにあるエクレクティックスタイルのおしゃれな廊下 (白い壁、無垢フローリング、ベージュの床) の写真
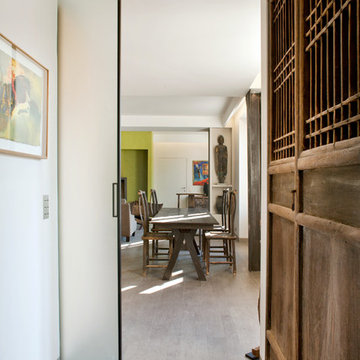
Olivier Chabaud
パリにあるエクレクティックスタイルのおしゃれな廊下 (白い壁、ラミネートの床、ベージュの床) の写真
パリにあるエクレクティックスタイルのおしゃれな廊下 (白い壁、ラミネートの床、ベージュの床) の写真
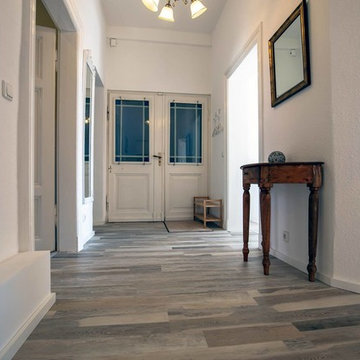
Der Flur einer Ferienwohnung heißt seine Gäste willkommen und muss natürlich auch praktisch sein.
Foto: Axel Jakob Fotografie
ハノーファーにある高級な中くらいなエクレクティックスタイルのおしゃれな廊下 (白い壁、ベージュの床) の写真
ハノーファーにある高級な中くらいなエクレクティックスタイルのおしゃれな廊下 (白い壁、ベージュの床) の写真
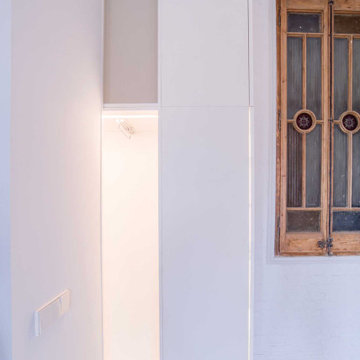
A l’entrada, una catifa de mosaic hidràulic en rep i ens dona pas a la cuina.
Una illa central i una campana extractora d’acer inoxidable penjant que combina amb el gris dels mobles de la cuina on hi tenim tots els electrodomèstics integrats.
A l’altre banda del rebedor tenim un passadís que ens condueix a la zona de nit. Col·loquem una sanefa al llarg del passadís cap a les habitacions.
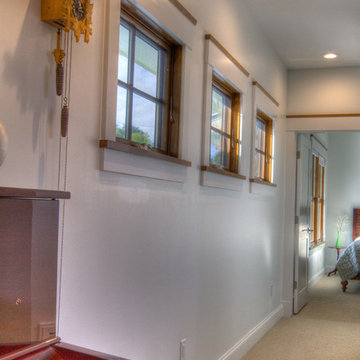
FourWallsPhotography.com
オースティンにあるお手頃価格の中くらいなエクレクティックスタイルのおしゃれな廊下 (白い壁、カーペット敷き、ベージュの床) の写真
オースティンにあるお手頃価格の中くらいなエクレクティックスタイルのおしゃれな廊下 (白い壁、カーペット敷き、ベージュの床) の写真
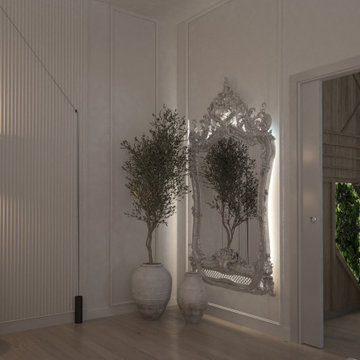
P r o y e c t o e n c u r s o @arisignes_interiors
Detalles que marcan la diferencia.
Soy una enamorada de la lámpara #formakamidiseñada por @jaimehayon. Claramente inspirada en las antiguas linternas asiáticas.
Proyecto de interiorismo en curso @arisignes e trata de una vivienda ubicada en la zona del primer ensanche de #Valencia , una de las zonas consideradas por muchos, el corazón de Valencia. Se trata de un edificio señorial y singular que conserva la majestuosidad y el carácter original del modernismo valenciano. Va a ser un reto crear espacios en los que coexistan interiores conceptualmente contemporáneos y acogedores con techos de casi 3 m y alguna que otra antigüedad. El propietario quiere el blanco ,la madera y la vegetación como elementos protagonistas. Es un amante de la filosofía feng shui y de los espacios que transmitan equilibrio y serenidad.
hay dos piezas muy potentes que el propietario quiere en este espacio: cómoda y un espejo antiguo . Por esta razón no quería añadir nada que convierta
el recibidor en un espacio donde rivalizan varios puntos focales potentes. Si que pienso que necesitaba enriquecerlo con texturas
e iluminación y no me refiero a la iluminación cenital sino a ese tipo de iluminación que crea atmósferas
acogedoras y llenas de magia siendo siempre una aliada perfecta para dar protagonismo o envolver aquellas cosas o espacios que queremos que tengan un carácter especial . He escogido texturas en blanco , para jugar con el "white on white "porque son una elección atemporal y versátil que además aportan profundidad y dimensión en un sólo color jugando con ellas . Para la pared he utilizado papel de rafia/bambú natural combinado con
placas de Oracdecor de la colección zigzag que admite jugar con la dirección del alistonado incluso embutir iluminación .
#diseñodeinteriores
#home
#amomitrabajo
#trabajoencurso
#workinprogress
#proyectodeinteriorismo
#arisignesinteriors
#arisignesdesigns
#arquitecturaydiseño
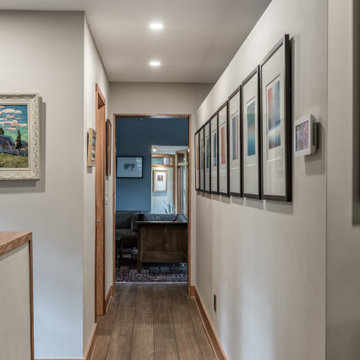
A long gallery wall was created in this kitchen remodel. This provided the perfect space to display a series of collected art. Design and build by Meadowlark Design+Build in Ann Arbor, Michigan. Photography by Sean Carter.
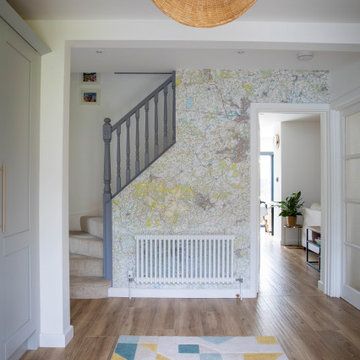
Open hallway with wall to wall storage and feature map wallpaper
ケントにある高級な中くらいなエクレクティックスタイルのおしゃれな廊下 (白い壁、磁器タイルの床、ベージュの床、壁紙) の写真
ケントにある高級な中くらいなエクレクティックスタイルのおしゃれな廊下 (白い壁、磁器タイルの床、ベージュの床、壁紙) の写真
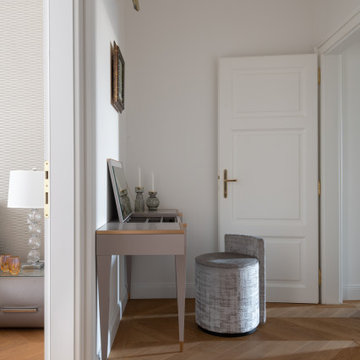
Interior Design by Anastasia Reicher, Photo by Evgeny Gnesin. www.anastasia-interior.com
他の地域にある小さなエクレクティックスタイルのおしゃれな廊下 (ベージュの壁、淡色無垢フローリング、ベージュの床) の写真
他の地域にある小さなエクレクティックスタイルのおしゃれな廊下 (ベージュの壁、淡色無垢フローリング、ベージュの床) の写真
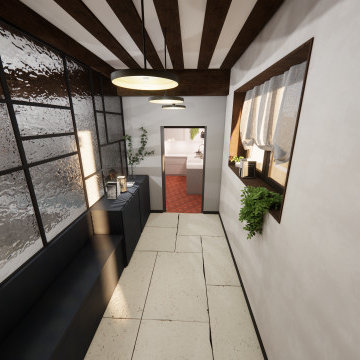
Couloir menant à la cuisine. Nous retrouvons ici l'autre face de la verrière de la salle de bain.
ディジョンにある中くらいなエクレクティックスタイルのおしゃれな廊下 (白い壁、ベージュの床、表し梁) の写真
ディジョンにある中くらいなエクレクティックスタイルのおしゃれな廊下 (白い壁、ベージュの床、表し梁) の写真
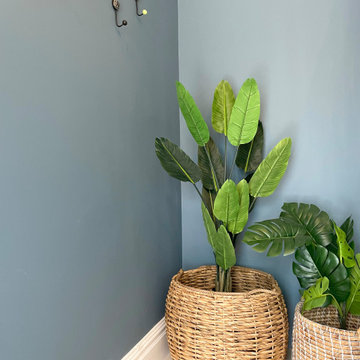
Inspired by a mix of Contemporary and Moorish design.
ロンドンにある低価格の中くらいなエクレクティックスタイルのおしゃれな廊下 (青い壁、セラミックタイルの床、ベージュの床) の写真
ロンドンにある低価格の中くらいなエクレクティックスタイルのおしゃれな廊下 (青い壁、セラミックタイルの床、ベージュの床) の写真
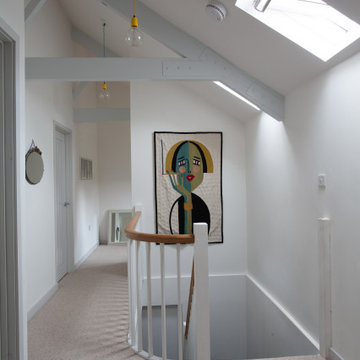
Light filled contemporary landing with exposed beams.
デヴォンにあるお手頃価格の中くらいなエクレクティックスタイルのおしゃれな廊下 (白い壁、カーペット敷き、ベージュの床) の写真
デヴォンにあるお手頃価格の中くらいなエクレクティックスタイルのおしゃれな廊下 (白い壁、カーペット敷き、ベージュの床) の写真
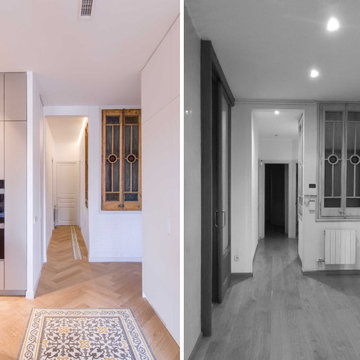
A l’entrada, una catifa de mosaic hidràulic en rep i ens dona pas a la cuina.
Una illa central i una campana extractora d’acer inoxidable penjant que combina amb el gris dels mobles de la cuina on hi tenim tots els electrodomèstics integrats.
A l’altre banda del rebedor tenim un passadís que ens condueix a la zona de nit. Col·loquem una sanefa al llarg del passadís cap a les habitacions.
グレーのエクレクティックスタイルの廊下 (ベージュの床) の写真
1
