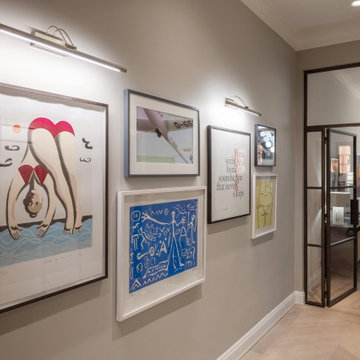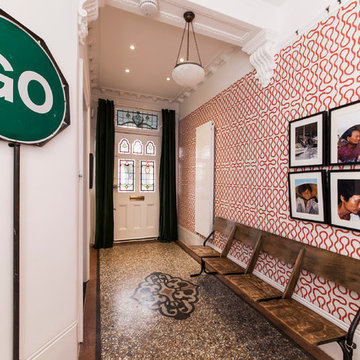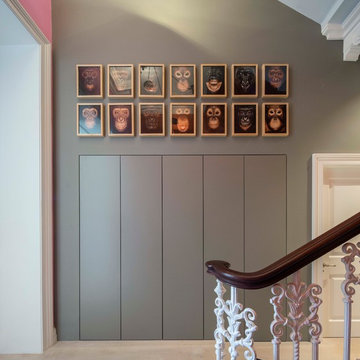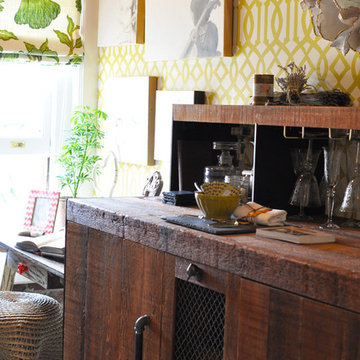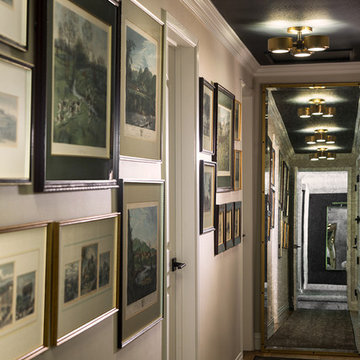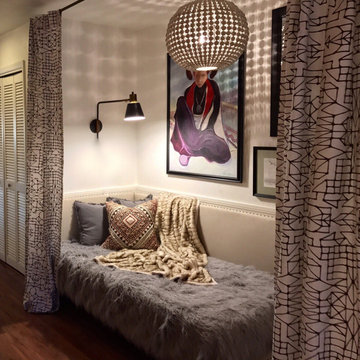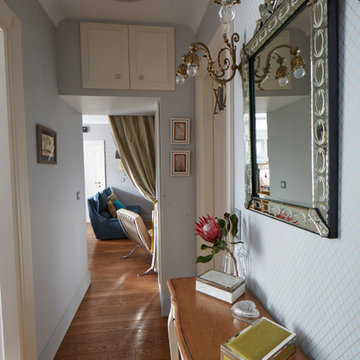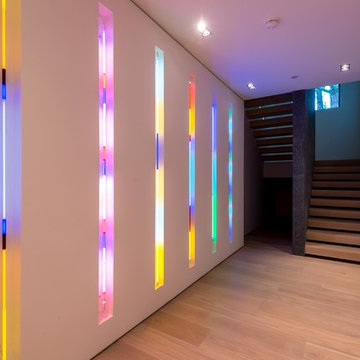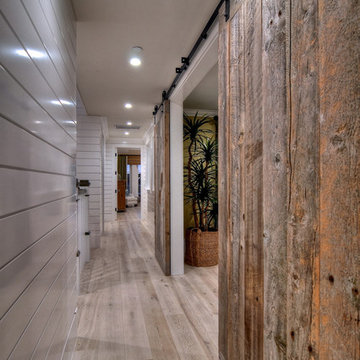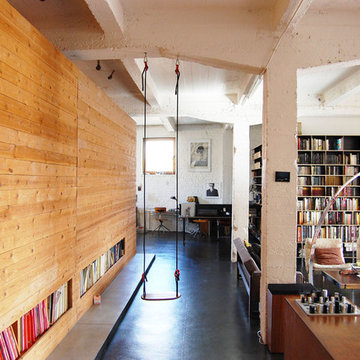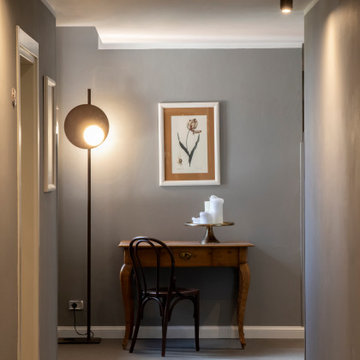ブラウンの、紫のエクレクティックスタイルの廊下の写真
絞り込み:
資材コスト
並び替え:今日の人気順
写真 1〜20 枚目(全 2,502 枚)
1/4
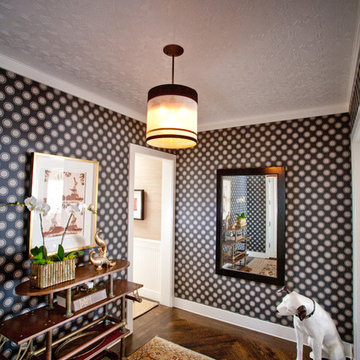
Bauman Photographers
Graphic eclectic entry hall
La Jolla, San Diego
Andrea May Hunter Gatherer La Jolla Designer, Decorator, Color Consulting
サンディエゴにあるエクレクティックスタイルのおしゃれな廊下 (濃色無垢フローリング) の写真
サンディエゴにあるエクレクティックスタイルのおしゃれな廊下 (濃色無垢フローリング) の写真
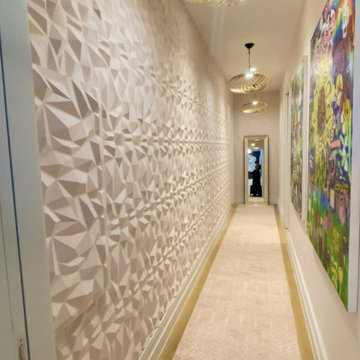
Icebery PVC panel painted in Benjaman Moore Propsal Pink
ニューヨークにある高級な広いエクレクティックスタイルのおしゃれな廊下 (ピンクの壁) の写真
ニューヨークにある高級な広いエクレクティックスタイルのおしゃれな廊下 (ピンクの壁) の写真
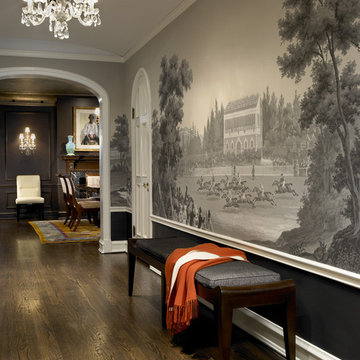
Chicago, IL • Photographs by Tony Soluri
シカゴにあるエクレクティックスタイルのおしゃれな廊下 (濃色無垢フローリング、茶色い床) の写真
シカゴにあるエクレクティックスタイルのおしゃれな廊下 (濃色無垢フローリング、茶色い床) の写真
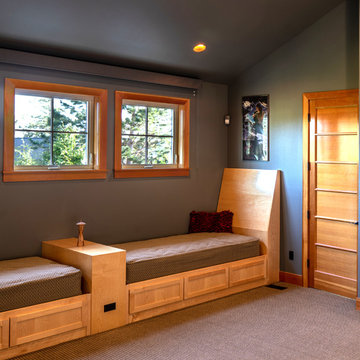
Built in day beds.
シアトルにある高級な小さなエクレクティックスタイルのおしゃれな廊下 (グレーの壁、カーペット敷き、紫の床) の写真
シアトルにある高級な小さなエクレクティックスタイルのおしゃれな廊下 (グレーの壁、カーペット敷き、紫の床) の写真
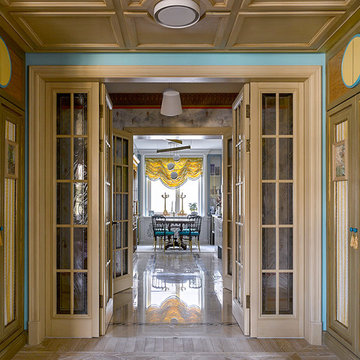
Вид на кухню из гостиной. Проект Илья и Света Хомяковы, студия Quatrobase. Фото Сергей Ананьев
他の地域にあるお手頃価格の中くらいなエクレクティックスタイルのおしゃれな廊下の写真
他の地域にあるお手頃価格の中くらいなエクレクティックスタイルのおしゃれな廊下の写真
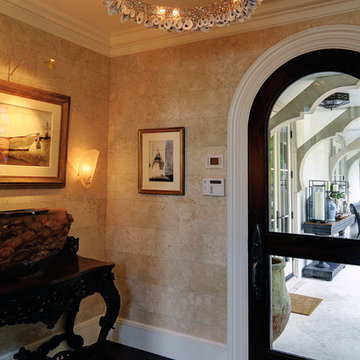
Galactic Oyster Chandelier: Foyer designed by Judith Liegeois Designs. Chandelier by Shannon Shapiro for Moth Design.
400 tumbled and bleach oyster shells on the outside with Swarovski galactic crystals encrusted on the inside.
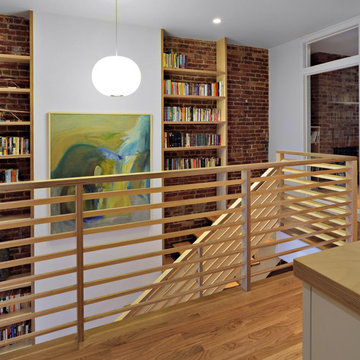
Conversion of a 4-family brownstone to a 3-family. The focus of the project was the renovation of the owner's apartment, including an expansion from a duplex to a triplex. The design centers around a dramatic two-story space which integrates the entry hall and stair with a library, a small desk space on the lower level and a full office on the upper level. The office is used as a primary work space by one of the owners - a writer, whose ideal working environment is one where he is connected with the rest of the family. This central section of the house, including the writer's office, was designed to maximize sight lines and provide as much connection through the spaces as possible. This openness was also intended to bring as much natural light as possible into this center portion of the house; typically the darkest part of a rowhouse building.
Project Team: Richard Goodstein, Angie Hunsaker, Michael Hanson
Structural Engineer: Yoshinori Nito Engineering and Design PC
Photos: Tom Sibley
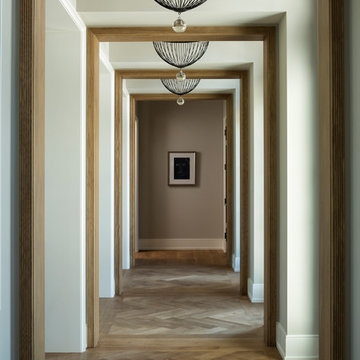
Hendel Homes
Landmark Photography
ミネアポリスにあるラグジュアリーな広いエクレクティックスタイルのおしゃれな廊下 (ベージュの壁、無垢フローリング、茶色い床) の写真
ミネアポリスにあるラグジュアリーな広いエクレクティックスタイルのおしゃれな廊下 (ベージュの壁、無垢フローリング、茶色い床) の写真
ブラウンの、紫のエクレクティックスタイルの廊下の写真
1

