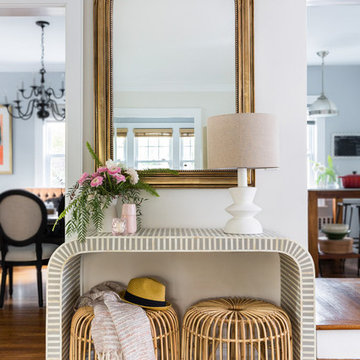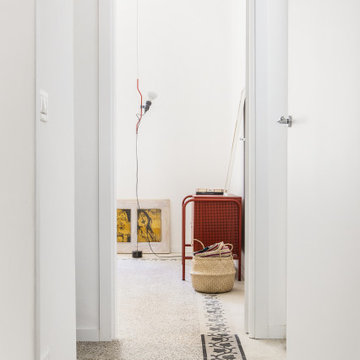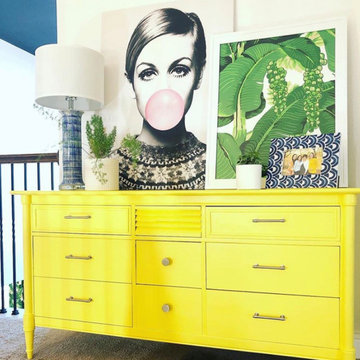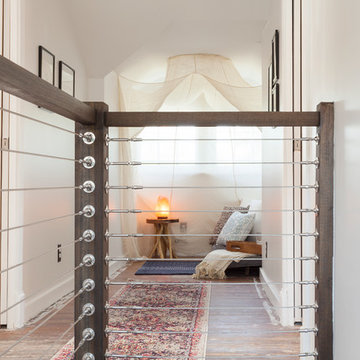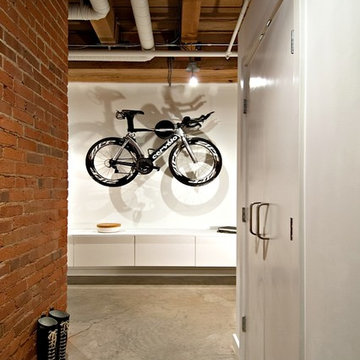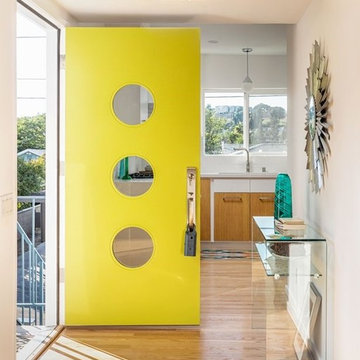低価格のエクレクティックスタイルの廊下 (白い壁) の写真
絞り込み:
資材コスト
並び替え:今日の人気順
写真 1〜20 枚目(全 80 枚)
1/4
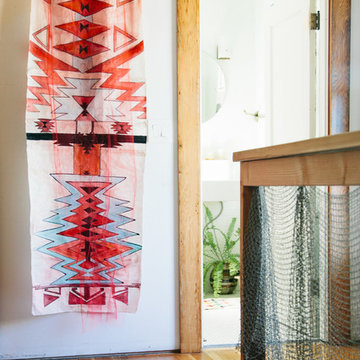
Photo: A Darling Felicity Photography © 2015 Houzz
ポートランドにある低価格の小さなエクレクティックスタイルのおしゃれな廊下 (白い壁、無垢フローリング) の写真
ポートランドにある低価格の小さなエクレクティックスタイルのおしゃれな廊下 (白い壁、無垢フローリング) の写真
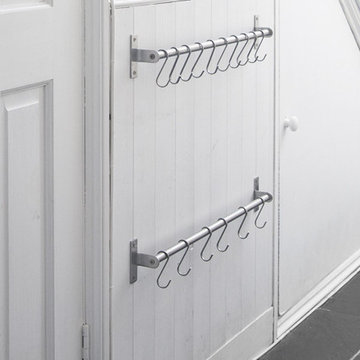
Rails and s hooks used for compact shoe storage in a narrow hallway, Mounted on panelling
ロンドンにある低価格の小さなエクレクティックスタイルのおしゃれな廊下 (白い壁、セラミックタイルの床、黒い床) の写真
ロンドンにある低価格の小さなエクレクティックスタイルのおしゃれな廊下 (白い壁、セラミックタイルの床、黒い床) の写真

Open-plan industrial loft space in Gastown, Vancouver. The interior palette comprises of exposed brick, polished concrete floors and douglas fir beams. Vintage and contemporary furniture pieces, including the bespoke sofa piece, complement the raw shell.
design storey architects
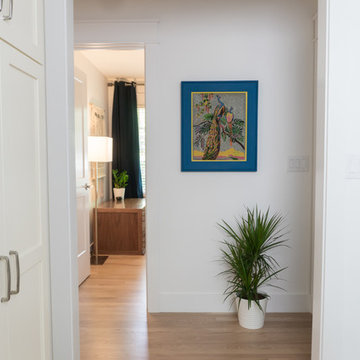
Fun & bold birds say hello to all and add quite a bit of uniqueness to this home.
インディアナポリスにある低価格の小さなエクレクティックスタイルのおしゃれな廊下 (白い壁、無垢フローリング、黄色い床) の写真
インディアナポリスにある低価格の小さなエクレクティックスタイルのおしゃれな廊下 (白い壁、無垢フローリング、黄色い床) の写真
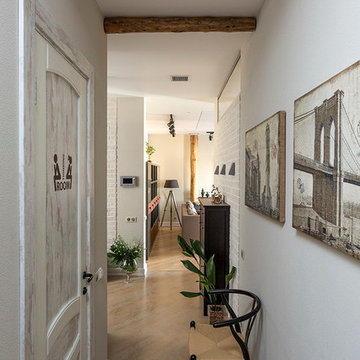
Архитектор-дизайнер Ксения Бобрикова,
Фото Евгений Кулибаба
モスクワにある低価格の中くらいなエクレクティックスタイルのおしゃれな廊下 (磁器タイルの床、白い壁) の写真
モスクワにある低価格の中くらいなエクレクティックスタイルのおしゃれな廊下 (磁器タイルの床、白い壁) の写真
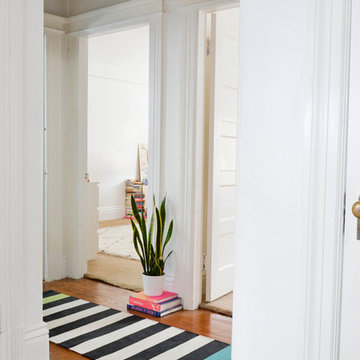
Photo: Camille Simmons © 2014 Houzz
サンフランシスコにある低価格の小さなエクレクティックスタイルのおしゃれな廊下 (白い壁、無垢フローリング) の写真
サンフランシスコにある低価格の小さなエクレクティックスタイルのおしゃれな廊下 (白い壁、無垢フローリング) の写真
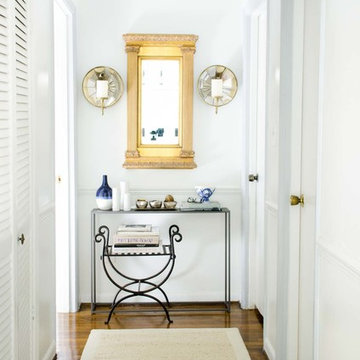
Hallway design with sisal runner, modern console table, vintage bench, gold mirror, and mirrored sconces.
アトランタにある低価格の小さなエクレクティックスタイルのおしゃれな廊下 (白い壁、無垢フローリング、茶色い床) の写真
アトランタにある低価格の小さなエクレクティックスタイルのおしゃれな廊下 (白い壁、無垢フローリング、茶色い床) の写真
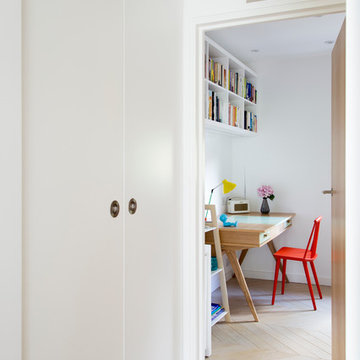
Bespoke cupboards (white lacquer finish) are beautifully merged with the walls creating a coherent design and maintaining a bright, fresh feel thought out this home. Leading off from the hallway is the office.
Photo credit: David Giles
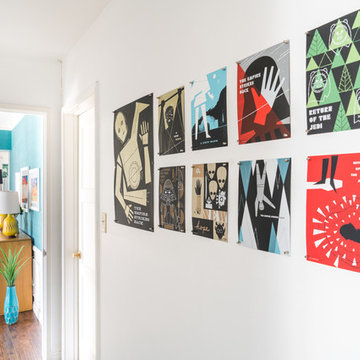
Patrick covered half of one wall in the hallway with magnetic paint so we could use rare-earth magnets to display our extensive collection of art prints. It allows us to rotate the art frequently and eliminates the need for expensive framing or holes in the wall. I have a How-To guide here! ( https://disneytravelbabble.com/blog/2016/02/16/how-to-create-a-magnetic-gallery-wall/)
Photo © Bethany Nauert
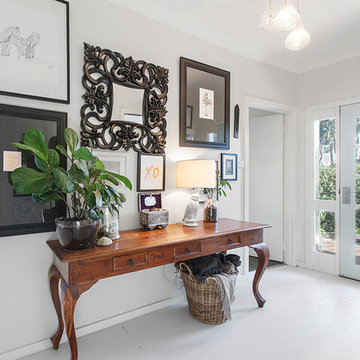
Entrance Hallway
Images: Maria Savelieva
メルボルンにある低価格の中くらいなエクレクティックスタイルのおしゃれな廊下 (白い壁、淡色無垢フローリング、白い床) の写真
メルボルンにある低価格の中くらいなエクレクティックスタイルのおしゃれな廊下 (白い壁、淡色無垢フローリング、白い床) の写真
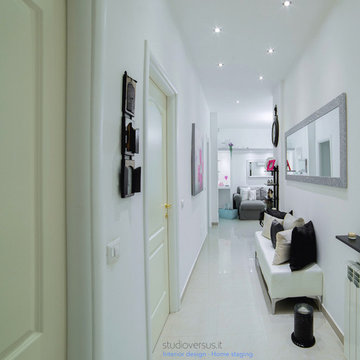
Per una giovane coppia un appartamento funzionale, colorato, accogliente e ricco di dettagli.
L'intervento principale ha riguardato la rimozione delle pareti che delimitavano la camera da letto, per dare spazio e luce una nuova zona living pensata per rilassarsi e accogliere gli amici, con accesso diretto al cortile esterno privato.
Il bianco e il grigio chiaro sono stati scelti come colori di base per pareti e arredi, mentre per gli accessori e i complementi d'arredo si è puntato su colori brillanti sui toni del rosa acceso, fucsia e Blue Tiffany, in piena sintonia con i gusti della giovane padrona di casa.
La camera da letto conclude il progetto di relooking unendo colore, luminosità e un tocco di romanticismo con arredi dallo stile Shabby chic.
2013 - Appartamento 45mq, Roma
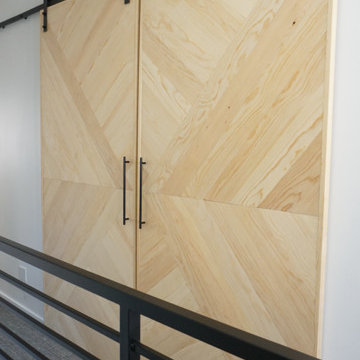
custom made pine wood doors to hide laundry...barn door look but modern feel
サンフランシスコにある低価格の小さなエクレクティックスタイルのおしゃれな廊下 (白い壁、濃色無垢フローリング、茶色い床) の写真
サンフランシスコにある低価格の小さなエクレクティックスタイルのおしゃれな廊下 (白い壁、濃色無垢フローリング、茶色い床) の写真
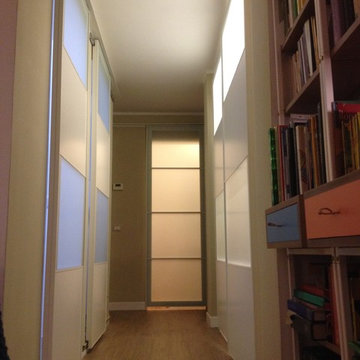
lluminazione d'effetto. Nel breve ingresso/corridoio si aprono le porte dei due bagni, della cucina e di un armadio-ripostiglio, retroilluminate, realizate con le ante degli armadi Pax di IKEA.
低価格のエクレクティックスタイルの廊下 (白い壁) の写真
1

