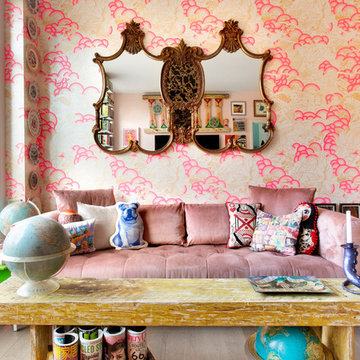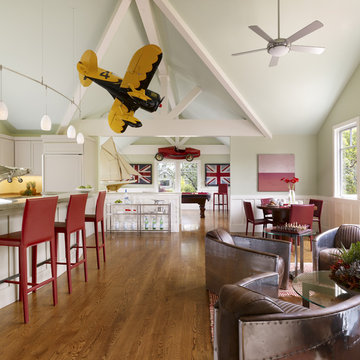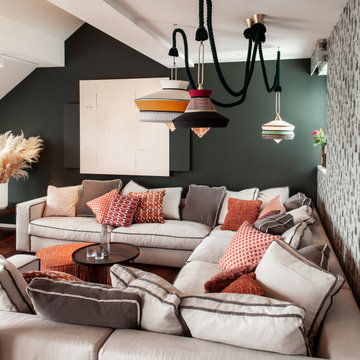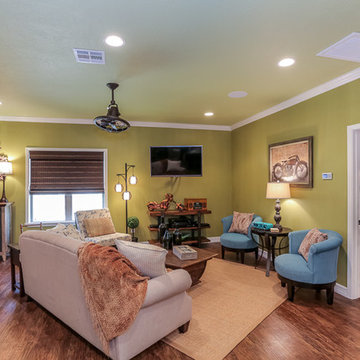エクレクティックスタイルのオープンリビング (黒い壁、緑の壁、マルチカラーの壁、赤い壁) の写真
絞り込み:
資材コスト
並び替え:今日の人気順
写真 1〜20 枚目(全 218 枚)
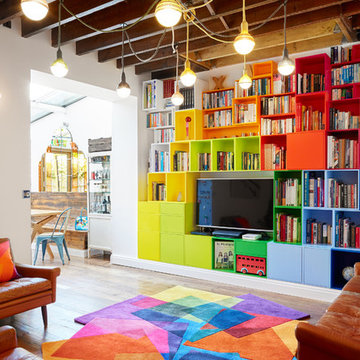
Colour magic. A wall of storage doubles up as a striking feature in this family living room.
Photo Andrew Beasley
ロンドンにあるお手頃価格の小さなエクレクティックスタイルのおしゃれなオープンリビング (マルチカラーの壁、埋込式メディアウォール、淡色無垢フローリング) の写真
ロンドンにあるお手頃価格の小さなエクレクティックスタイルのおしゃれなオープンリビング (マルチカラーの壁、埋込式メディアウォール、淡色無垢フローリング) の写真

The first photos shown are of the 4th floor lounge area with full kitchenette, complete with dishwasher for easy access from the roof deck on the top level and guests in adjacent bedrooms. We collaborated with our clients to decide on the black and white eclectic circular wall paper from Scion. The clean look allows for the room to be modern while supportive of rustic pieces for an eclectic, realaxed look.
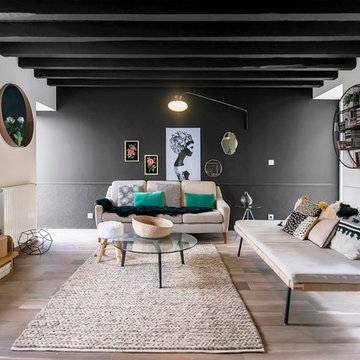
Benoit Alazard Photographe
他の地域にあるお手頃価格の広いエクレクティックスタイルのおしゃれなオープンリビング (黒い壁、淡色無垢フローリング、据え置き型テレビ、暖炉なし) の写真
他の地域にあるお手頃価格の広いエクレクティックスタイルのおしゃれなオープンリビング (黒い壁、淡色無垢フローリング、据え置き型テレビ、暖炉なし) の写真
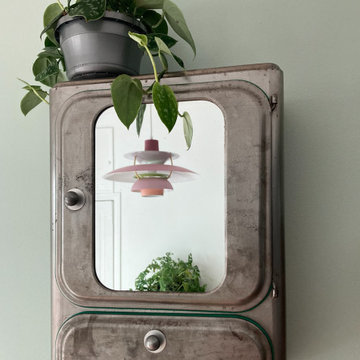
Une belle et grande maison de l’Île Saint Denis, en bord de Seine. Ce qui aura constitué l’un de mes plus gros défis ! Madame aime le pop, le rose, le batik, les 50’s-60’s-70’s, elle est tendre, romantique et tient à quelques références qui ont construit ses souvenirs de maman et d’amoureuse. Monsieur lui, aime le minimalisme, le minéral, l’art déco et les couleurs froides (et le rose aussi quand même!). Tous deux aiment les chats, les plantes, le rock, rire et voyager. Ils sont drôles, accueillants, généreux, (très) patients mais (super) perfectionnistes et parfois difficiles à mettre d’accord ?
Et voilà le résultat : un mix and match de folie, loin de mes codes habituels et du Wabi-sabi pur et dur, mais dans lequel on retrouve l’essence absolue de cette démarche esthétique japonaise : donner leur chance aux objets du passé, respecter les vibrations, les émotions et l’intime conviction, ne pas chercher à copier ou à être « tendance » mais au contraire, ne jamais oublier que nous sommes des êtres uniques qui avons le droit de vivre dans un lieu unique. Que ce lieu est rare et inédit parce que nous l’avons façonné pièce par pièce, objet par objet, motif par motif, accord après accord, à notre image et selon notre cœur. Cette maison de bord de Seine peuplée de trouvailles vintage et d’icônes du design respire la bonne humeur et la complémentarité de ce couple de clients merveilleux qui resteront des amis. Des clients capables de franchir l’Atlantique pour aller chercher des miroirs que je leur ai proposés mais qui, le temps de passer de la conception à la réalisation, sont sold out en France. Des clients capables de passer la journée avec nous sur le chantier, mètre et niveau à la main, pour nous aider à traquer la perfection dans les finitions. Des clients avec qui refaire le monde, dans la quiétude du jardin, un verre à la main, est un pur moment de bonheur. Merci pour votre confiance, votre ténacité et votre ouverture d’esprit. ????
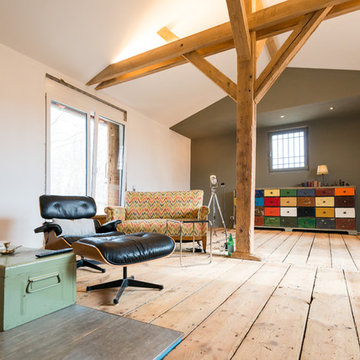
Kate Jordan © 2016 Houzz
ベルリンにあるエクレクティックスタイルのおしゃれなオープンリビング (マルチカラーの壁、淡色無垢フローリング、暖炉なし、テレビなし) の写真
ベルリンにあるエクレクティックスタイルのおしゃれなオープンリビング (マルチカラーの壁、淡色無垢フローリング、暖炉なし、テレビなし) の写真
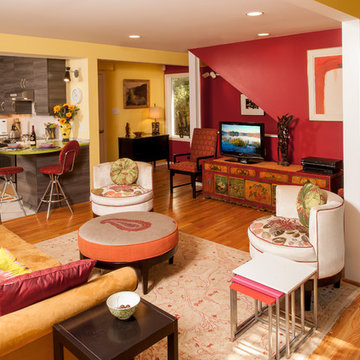
©StevenPaulWhitsitt_Photography
Design & Construction by Cederberg Kitchens and Additions http://www.cederbergkitchens.com/
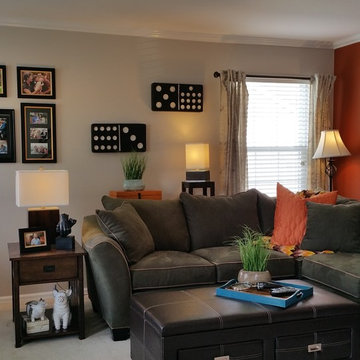
Reinvention Intentions, LLC
フィラデルフィアにあるお手頃価格の中くらいなエクレクティックスタイルのおしゃれなオープンリビング (マルチカラーの壁、カーペット敷き、暖炉なし、ベージュの床) の写真
フィラデルフィアにあるお手頃価格の中くらいなエクレクティックスタイルのおしゃれなオープンリビング (マルチカラーの壁、カーペット敷き、暖炉なし、ベージュの床) の写真
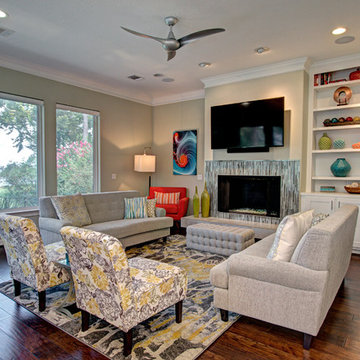
Michael Whitesides Photography
ヒューストンにある高級な広いエクレクティックスタイルのおしゃれなオープンリビング (緑の壁、無垢フローリング、標準型暖炉、タイルの暖炉まわり、壁掛け型テレビ) の写真
ヒューストンにある高級な広いエクレクティックスタイルのおしゃれなオープンリビング (緑の壁、無垢フローリング、標準型暖炉、タイルの暖炉まわり、壁掛け型テレビ) の写真
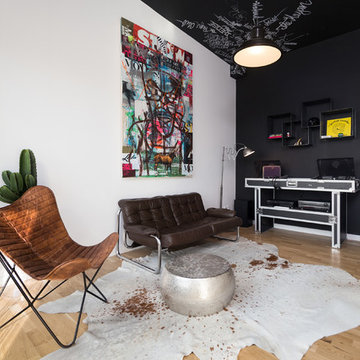
ベルリンにある小さなエクレクティックスタイルのおしゃれなオープンリビング (ミュージックルーム、マルチカラーの壁、無垢フローリング、壁掛け型テレビ) の写真
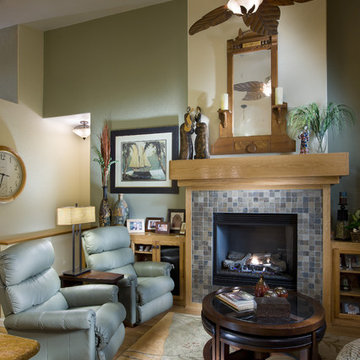
A touch of craftsman and a contemporary area rug and furnishings bring a relaxed feel to this family room. Multiple seating choices gives the family plenty of options to converse and hang out.
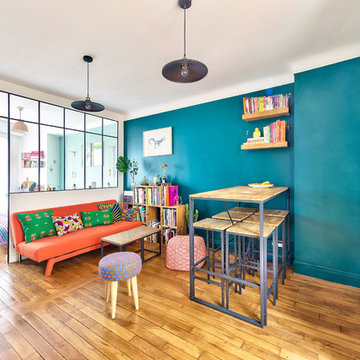
Un superbe salon/salle à manger aux teintes exotiques et chaudes ! Un bleu-vert très franc pour ce mur, une couleur peu commune. Le canapé orange, là encore très original, est paré et entouré de mobilier en tissu wax aux motifs hypnotisant. Le tout répond à un coin dînatoire en partie haute pour 6 personnes. Le tout en bois et métal, assorti aux suspensions et à la verrière, pour rajouter un look industriel à l'ensemble. Un vrai mélange de styles !!
On commence à apercevoir la chambre !
https://www.nevainteriordesign.com
http://www.cotemaison.fr/loft-appartement/diaporama/appartement-paris-9-avant-apres-d-un-33-m2-pour-un-couple_30796.html
https://www.houzz.fr/ideabooks/114511574/list/visite-privee-exotic-attitude-pour-un-33-m%C2%B2-parisien
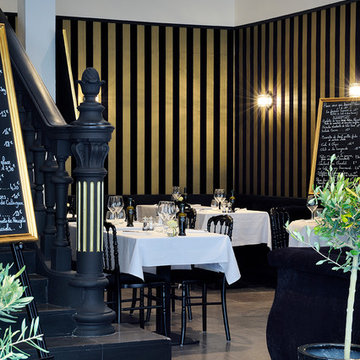
Le revêtement mural en RDC rend intime et cosy l'espace de restauration.
コルシカにある高級な広いエクレクティックスタイルのおしゃれなオープンリビング (黒い壁、セラミックタイルの床、グレーの床) の写真
コルシカにある高級な広いエクレクティックスタイルのおしゃれなオープンリビング (黒い壁、セラミックタイルの床、グレーの床) の写真

Two of the cabin's most striking features can be seen as soon as guests enter the door.
The beautiful custom staircase and rails highlight the height of the small structure and gives a view to both the library and workspace in the main loft and the second loft, referred to as The Perch.
The cozy conversation pit in this small footprint saves space and allows for 8 or more. Custom cushions are made from Revolution fabric and carpet is by Flor. Floors are reclaimed barn wood milled in Northern Ohio
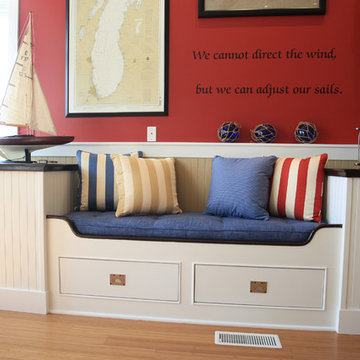
A reminder to control what you can and let the rest go
シカゴにある高級な中くらいなエクレクティックスタイルのおしゃれなオープンリビング (マルチカラーの壁、無垢フローリング、壁掛け型テレビ、暖炉なし) の写真
シカゴにある高級な中くらいなエクレクティックスタイルのおしゃれなオープンリビング (マルチカラーの壁、無垢フローリング、壁掛け型テレビ、暖炉なし) の写真
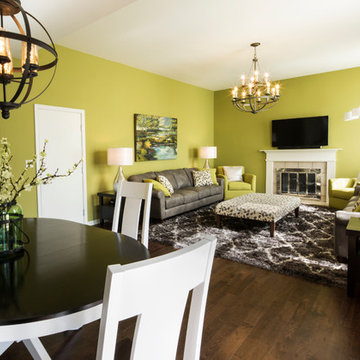
Designer: Aaron Keller | Photographer: Sarah Utech
ミルウォーキーにある広いエクレクティックスタイルのおしゃれなオープンリビング (緑の壁、濃色無垢フローリング、標準型暖炉、タイルの暖炉まわり、壁掛け型テレビ) の写真
ミルウォーキーにある広いエクレクティックスタイルのおしゃれなオープンリビング (緑の壁、濃色無垢フローリング、標準型暖炉、タイルの暖炉まわり、壁掛け型テレビ) の写真
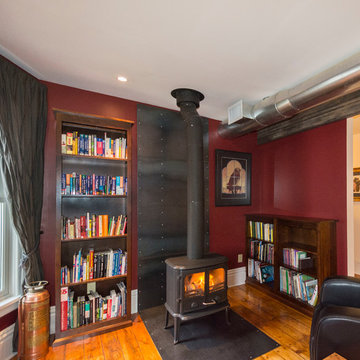
Shane Quesinberry
他の地域にある小さなエクレクティックスタイルのおしゃれなオープンリビング (ライブラリー、赤い壁、無垢フローリング、標準型暖炉、金属の暖炉まわり) の写真
他の地域にある小さなエクレクティックスタイルのおしゃれなオープンリビング (ライブラリー、赤い壁、無垢フローリング、標準型暖炉、金属の暖炉まわり) の写真
エクレクティックスタイルのオープンリビング (黒い壁、緑の壁、マルチカラーの壁、赤い壁) の写真
1
